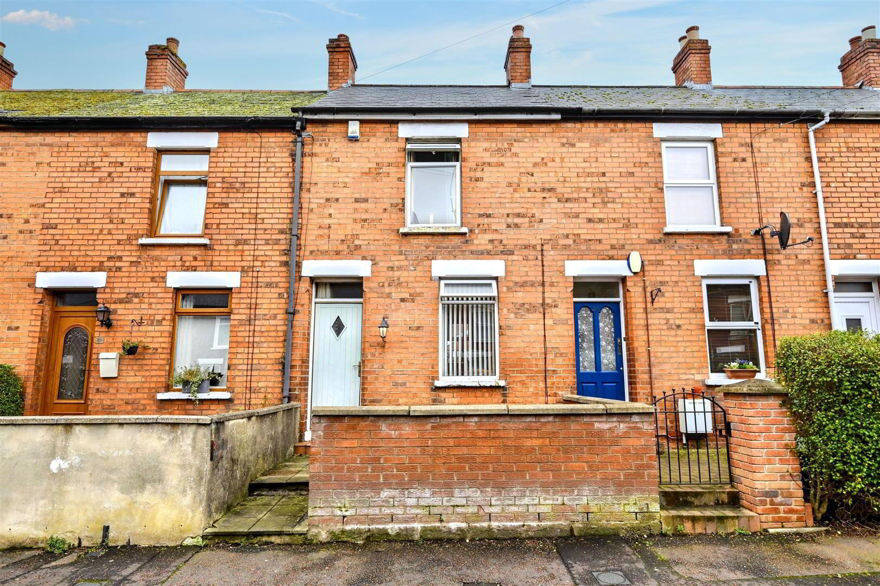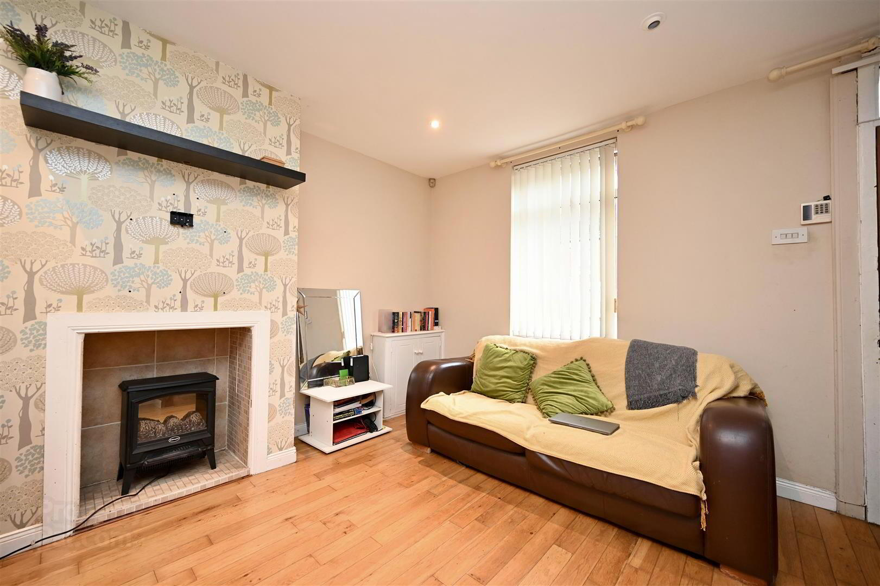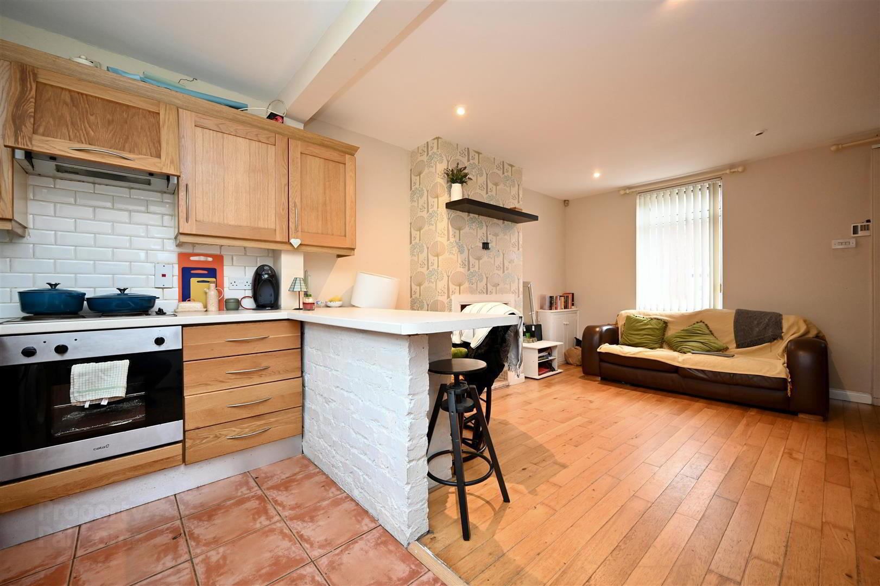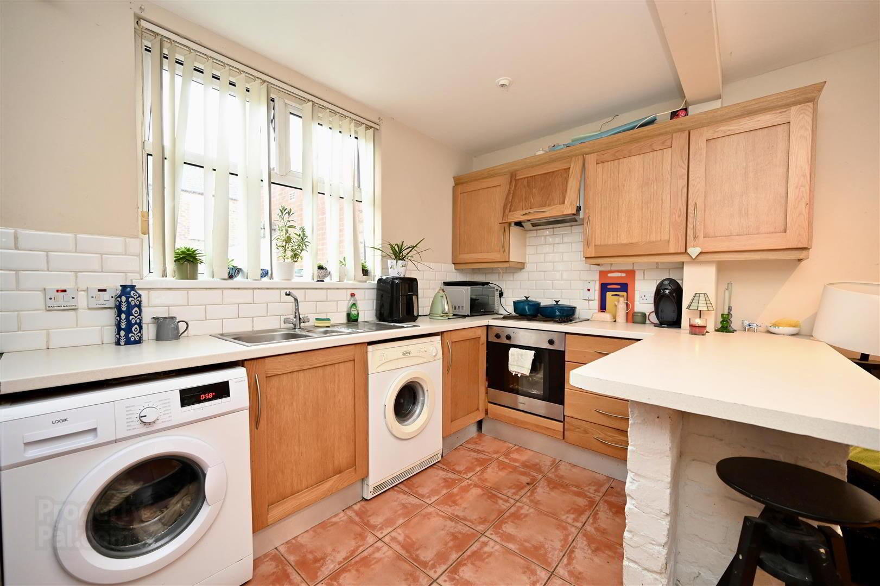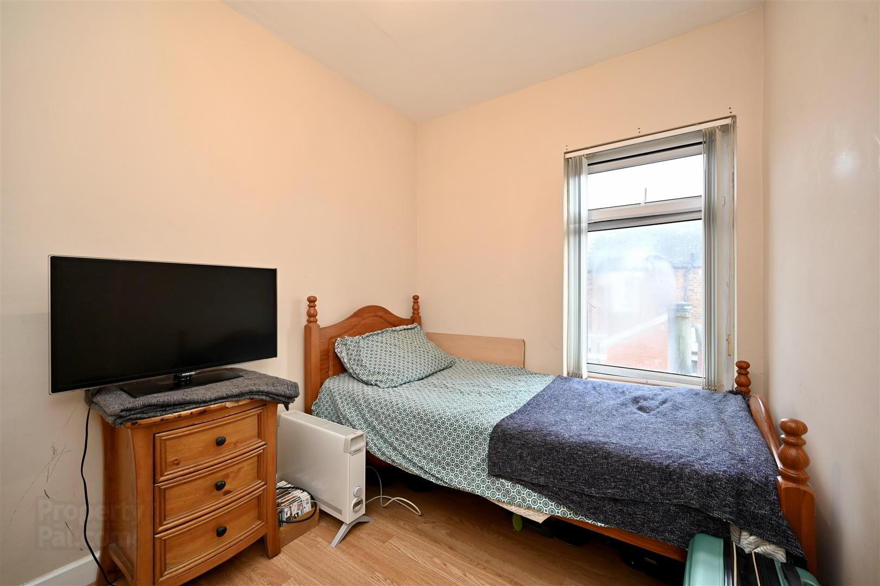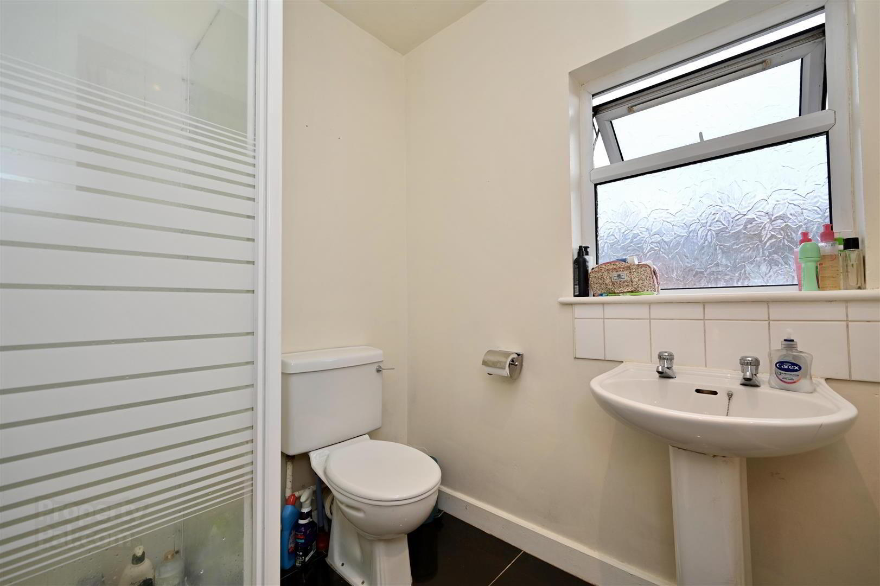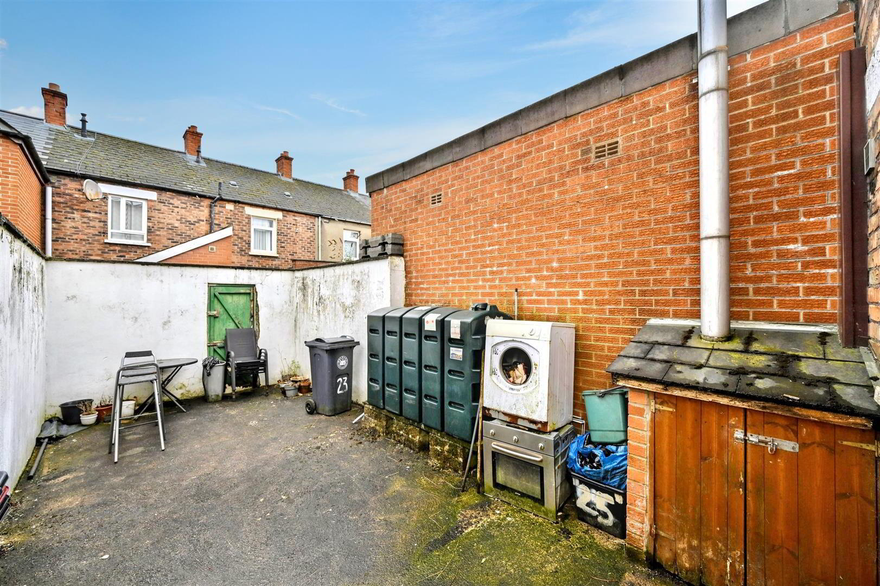23 Olympia Drive,
Belfast, BT12 6NG
2 Bed Mid-terrace House
Sale agreed
2 Bedrooms
1 Bathroom
1 Reception
Property Overview
Status
Sale Agreed
Style
Mid-terrace House
Bedrooms
2
Bathrooms
1
Receptions
1
Property Features
Tenure
Leasehold
Energy Rating
Broadband
*³
Property Financials
Price
Last listed at Asking Price £114,950
Rates
£623.55 pa*¹
Property Engagement
Views Last 7 Days
41
Views Last 30 Days
184
Views All Time
4,472
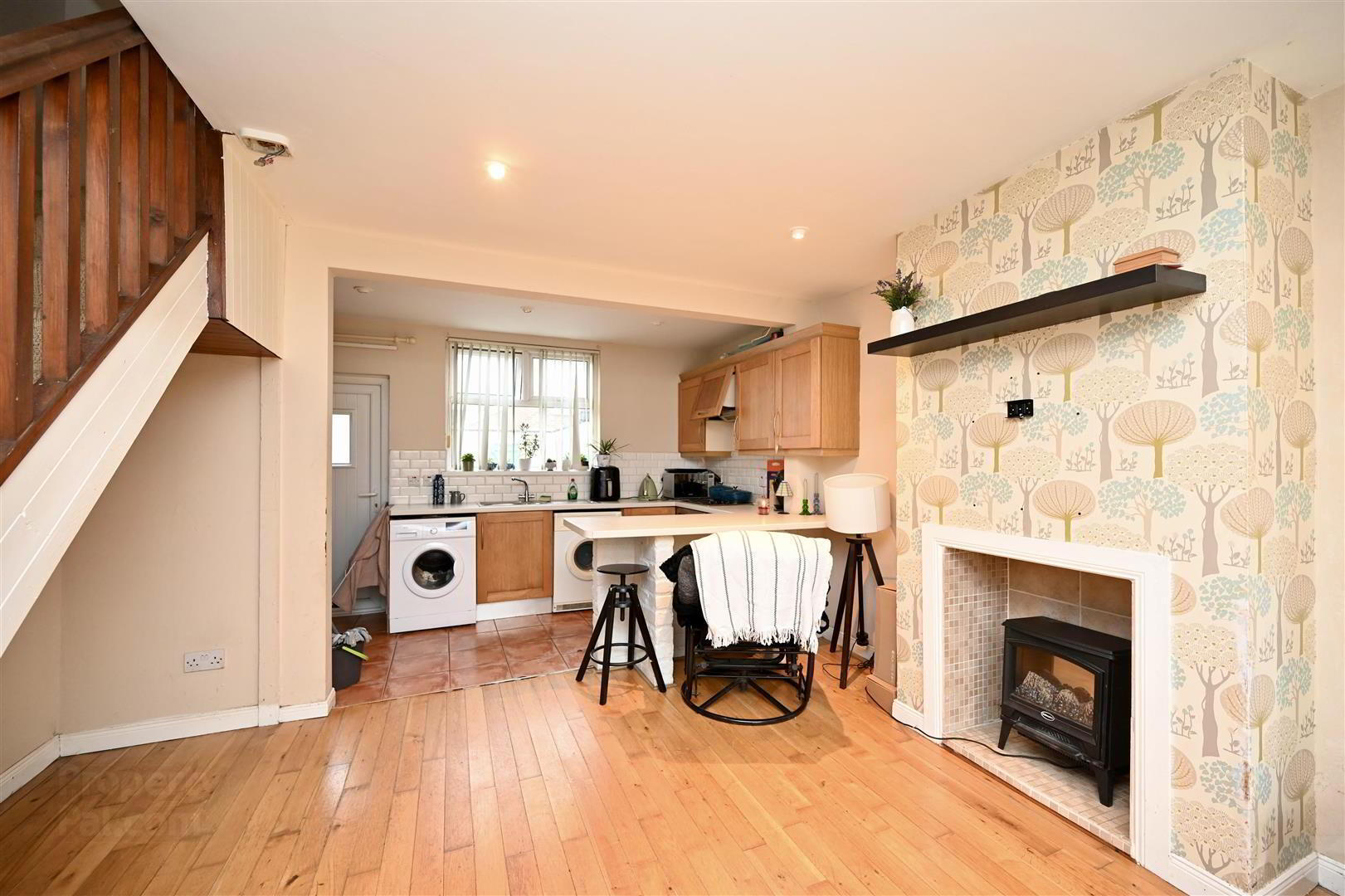
Features
- Mid Terrace Property Located off Tates Avenue in South Belfast
- Open Plan Living/Kitchen/Dining Area
- Modern Shaker Style Fitted Kitchen with Breakfast Bar
- Two Bedrooms
- Shower Room
- uPVC Double Glazed
- Oil Fired Central Heating
- Enclosed Yard to the Rear
- Will Appeal to Investors or Owner Occupiers
This attractive mid-terrace property is located off Tates Avenue in South Belfast. The area is highly sought after by both homeowners and investors due to its easy access to the motorway network and the vibrant Boucher and Lisburn Roads, which offer a wide range of social and recreational amenities.
Internally, the property features an open-plan living, kitchen, and dining area, along with a modern shaker-style fitted kitchen complete with a breakfast bar. On the first floor, you will find two bedrooms and a shower room. Additional benefits include uPVC double glazing and oil-fired central heating.
Externally there is an enclosed forecourt to the front and a spacious yard to the rear.
To schedule your personal viewing, please contact us at 02890388383.
- Open Plan Kitchen/Living/Dining Area 5.79m x 3.96m (19'90 x 13'21)
- Bedroom 1 3.05m x 2.74m (10'21 x 9'67)
- Bedroom 2 3.05m x 2.41m (10'39 x 7'11)
- Shower Room 2.11m x 1.93m (6'11 x 6'04)
- Nicholas Residential have endeavoured to prepare these sales particulars as accurately and reliably as possible for the guidance of intending purchasers or lessees. These particulars are given for general guidance only and do not constitute any part of an offer or contract. The seller and agents do not give any warranty in relation to the property. We would recommend that all information contained in this brochure is verified by yourself or your professional advisors. Services, fittings and equipment referred to in the sales details have not been tested and no warranty is given to their condition, nor does it confirm their inclusion in the sale. All measurements contained within this brochure are approximate. Please note the electrics and appliances have not been tested and no warranty is given.


