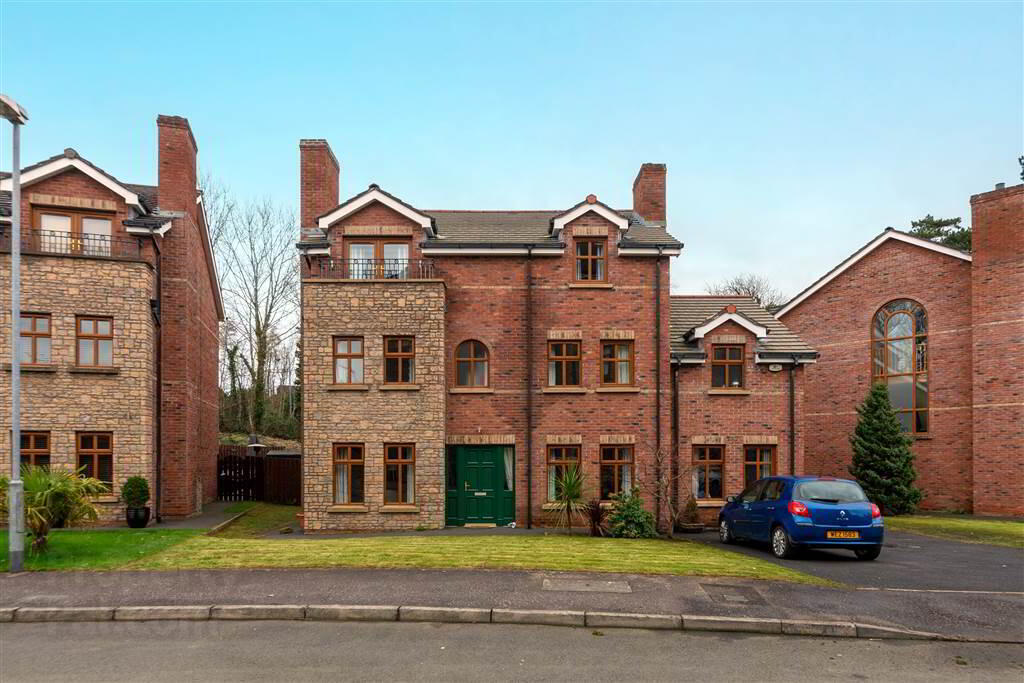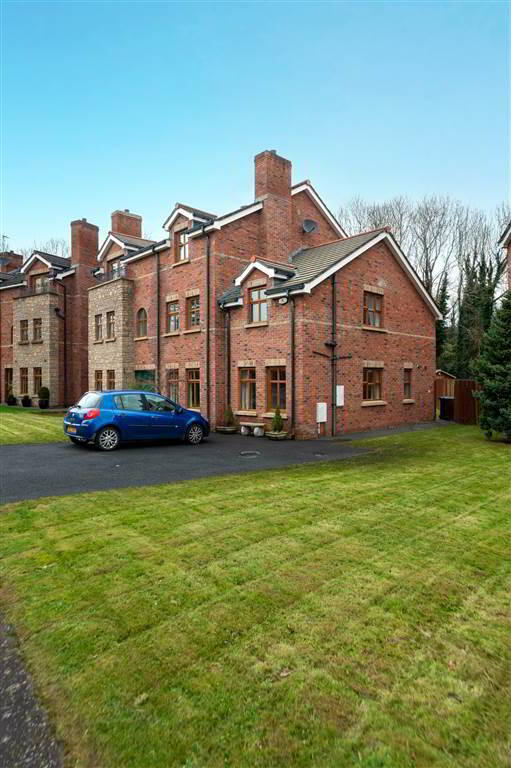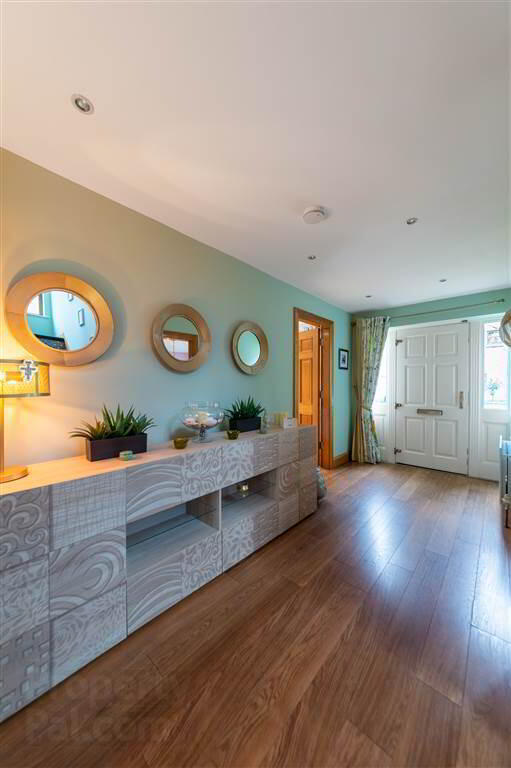


23 Old Golf Course Park,
Dunmurry, Belfast, BT17 0FH
6 Bed Detached House
Sale agreed
6 Bedrooms
1 Reception
Property Overview
Status
Sale Agreed
Style
Detached House
Bedrooms
6
Receptions
1
Property Features
Tenure
Not Provided
Energy Rating
Broadband
*³
Property Financials
Price
Last listed at Offers Around £525,000
Rates
£3,138.81 pa*¹
Property Engagement
Views Last 7 Days
41
Views Last 30 Days
173
Views All Time
6,242

Features
- Generous Detached Family Home Situated In A Reputable Residential Location
- Six Substantial Bedrooms, Master Bedroom with En-Suite Bathroom And Dressing Room
- Formal Dining Room And Lavish Lounge With Wall Mounted Electric Fire
- Opulent Kitchen With Integrated Appliances
- Feature Island With Granite Work Surfaces And Splash Back
- Snug Area Off The Kitchen With Access To Patio
- Gas Fired Central Heating
- Downstairs Utility And W.C
- Beam Vacuum System
- Mezzanine With Cosy Nook
- Private Manicured Garden With Laid In Lawn And Patio
- uPVC Double Glazing
- Finished To A Superb Standard Throughout
Internally this home boasts finishing's of stunning standards and each room is presented exceptionally with attention to detail throughout. Upon entrance into the home, the attractive hallway opens on both sides to a lavish lounge with an electric wall mounted fire and a charming family dining room. Located further down the hall is the staircase with beautiful mosaic style tiled risers. On entering the opulent kitchen you will find Granite work surfaces and splash back with a feature island that has informal dining attached as well as integrated appliances. Off the kitchen is the utility room and W.C. followed by an additional reception room or office. A spacious snug compliments the kitchen with patio doors leading out to the rear garden. Located upstairs there are three generous bedrooms, two of which share a Jack and Jill style shower room and bedroom three has a walk-in wardrobe. The cosy nook just off the mezzanine overlooking the snug can be found next to the family bathroom completing the first floor. On the second floor, the master bedroom can be found with en-suite bathroom obtaining both a bath and shower enclosure and walk-in wardrobe. The last two bedrooms are separated by the second family bathroom which brags a Jacuzzi bath. The rear garden offers tremendous space with a laid in lawn and patio space perfect for al-fresco dining.
Amenities such as local shops and transport links to Belfast, Lisburn and beyond can be found in Dunmurry Village, just a couple minutes drive away. Families will be pleased to know leading schools such as Rathmore Grammar School and St Anne's Primary School are a short journey away. Potential buyers who are in search for a considerable family home will not fall short of this contemporary property.
Ground Floor
- HALLWAY:
- Laminate wood flooring, recessed spot lighting, double panelled radiator. Storage cupboard with laminate wood flooring, reccess spot lighting, panelled radiator.
- LOUNGE:
- 5.08m x 3.3m (16' 8" x 10' 10")
Laminate wood flooring, wall mounted electric fire, recessed spot lighting, double panelled radiator. - LOUNGE:
- 3.56m x 2.92m (11' 8" x 9' 7")
Laminate wood flooring, double panelled radiator. - KITCHEN:
- 8.43m x 3.51m (27' 8" x 11' 6")
Range of high and low level units, Granite work surfaces with Granite splashback, inset sink with mixer taps, 5 ring ceramic hob with electric oven, stainless steel extractor fan, integrated dishwasher, integrated fridge freezer, feature island, recessed spot lighting, porcelain tiled floors, open to snug, double panelled radiator, patio door. - UTILITY ROOM:
- Range of high and low level units, Formica work surfaces, stainless steel sink unit with mixer taps, plumbed for washing machine, gas fired central heating boiler, double panelled radiator.
- W.C:
- Low flush W.C, wash hand basin with mixer taps and vanity unit, partly tiled walls, porcelain tiled flooring, recessed spot lighting, panelled radiator.
- LOUNGE:
- 5.08m x 3.28m (16' 8" x 10' 9")
Laminate wood flooring, double panelled radiator.
First Floor
- LANDING:
- Laminate wood flooring, recessed spot lighting, beam vacuum, hot press, double panelled radiator.
Mezzanine
- 2.36m x 1.78m (7' 9" x 5' 10")
Laminate wood flooring, balcony, double panelled radiator.
First Floor
- BEDROOM (1):
- 4.88m x 3.96m (16' 0" x 13' 0")
Laminate wood flooring, double panelled radiator, ensuite comprising of Jack and Jill shower room with waterfall shower head, low flush W.C, pedestal wash hand basin with mixer taps, extractor fan, recessed spot lighting, panelled radiator. - BEDROOM (2):
- 5.72m x 3.28m (18' 9" x 10' 9")
Laminate wood flooring, recessed spot lighting, double panelled radiator. - BEDROOM (3):
- 4.34m x 3.56m (14' 3" x 11' 8")
Laminate wood flooring, recessed spot lighting, double panelled radiator. - WARDROBE:
- Laminate wood flooring, recessed spot lighting.
Second Floor
- LANDING:
- Recessed spot lighting, Beam Vacuum, Access to roof space, partially floored, light.
- MASTER BEDROOM:
- 7.26m x 4.37m (23' 10" x 14' 4")
Laminate wood flooring, balcony, double panelled radiator. - DRESSING ROOM:
- Laminate wood flooring, rail and shelves, recessed spot lighting.
- ENSUITE BATHROOM:
- Shower enclosure, low flush toilet, wash hand basin with mixer taps and vanity unit, fully tiled walls, ceramic tiled floors, chrome towel radiator, extractor fan, recessed spot lighting.
- BEDROOM (4):
- 3.56m x 2.82m (11' 8" x 9' 3")
Recessed spot lighting, double panelled radiator. - BEDROOM (6):
- 3.53m x 2.62m (11' 7" x 8' 7")
Recessed spot lighting, double panelled radiator. - BATHROOM:
- White suite comprising of Jacuzzi bath with mixer taps, 1/2 pedestal wash hand basin with mixer taps, low flush W.C, fully tiled walls, ceramic tiled floors, chrome towel rail, extractor fan, recessed spot lighting.
Outside
- Rear garden, paved patio area, in lawn, shrubbery, outside light and power sockets, outside tap.
Directions
Old Golf Course Park



