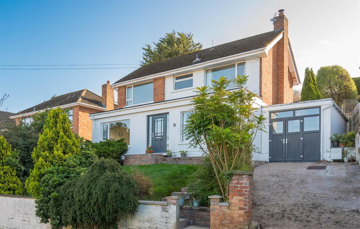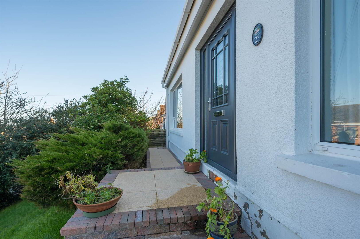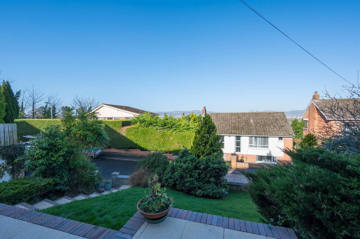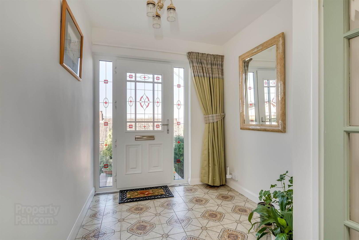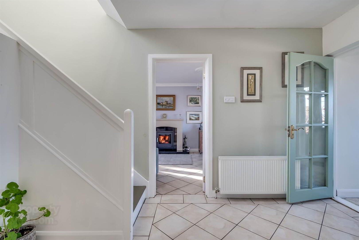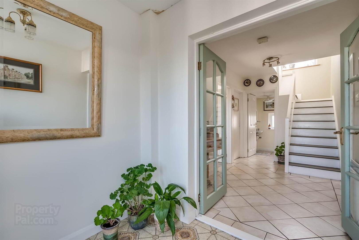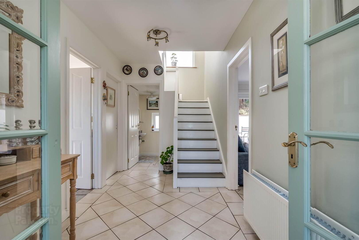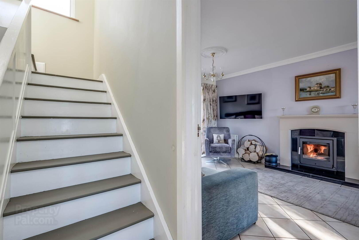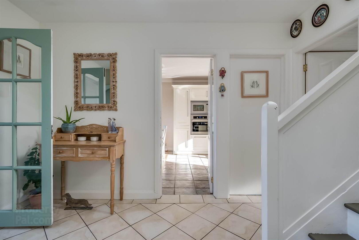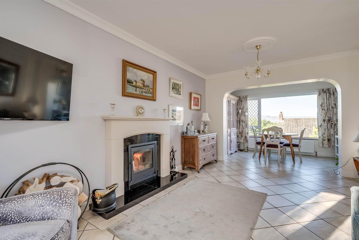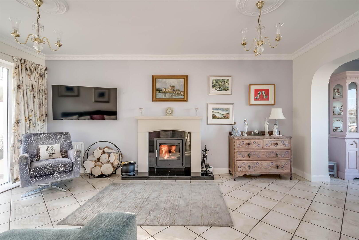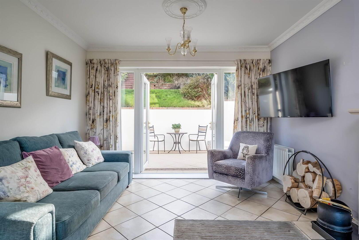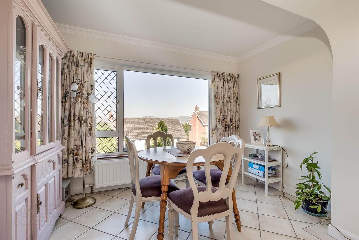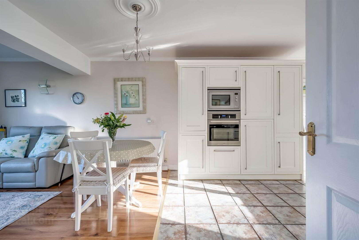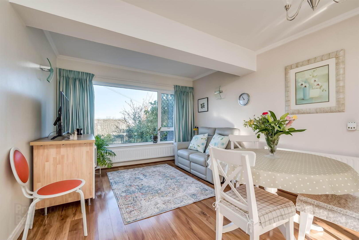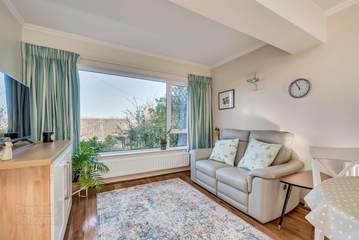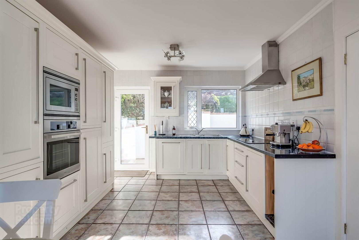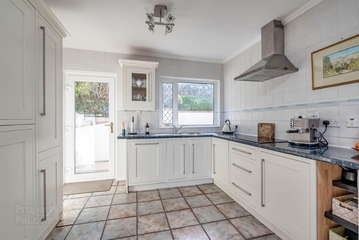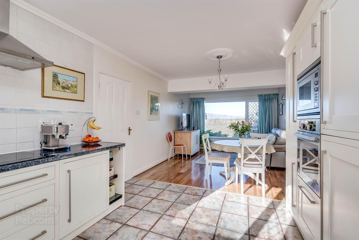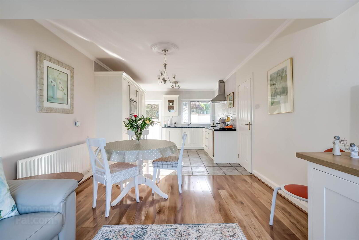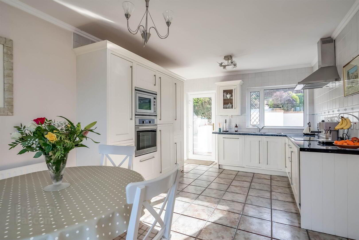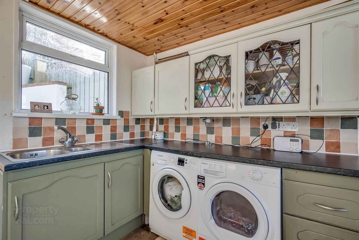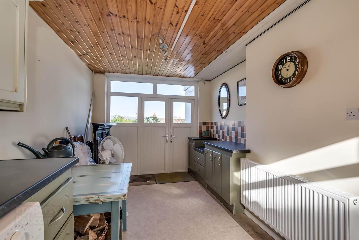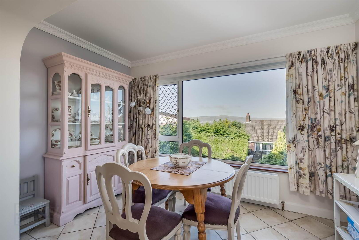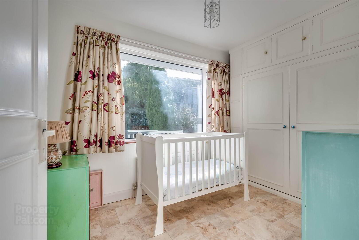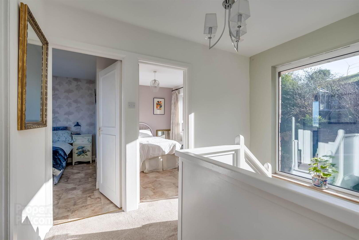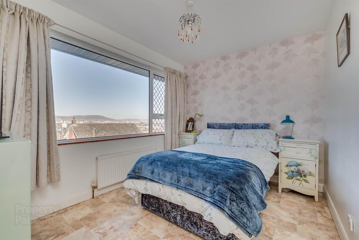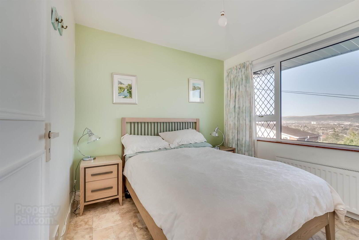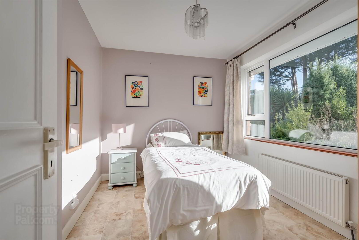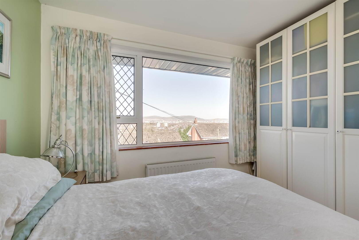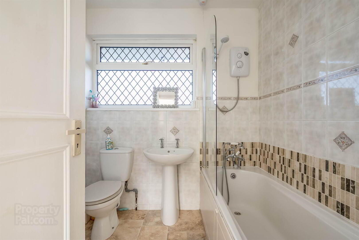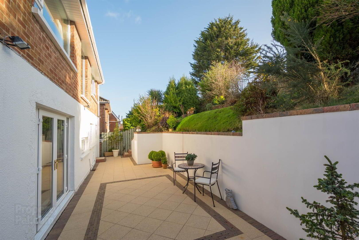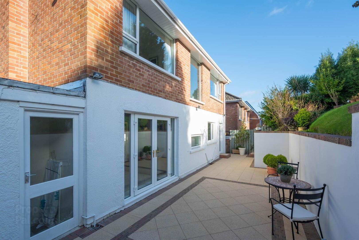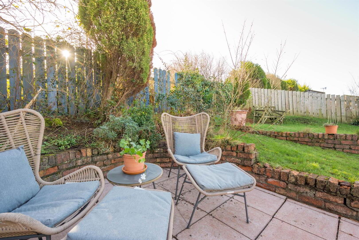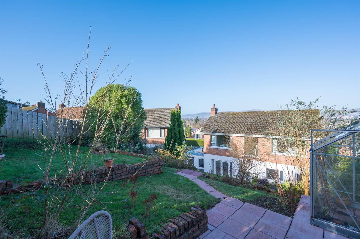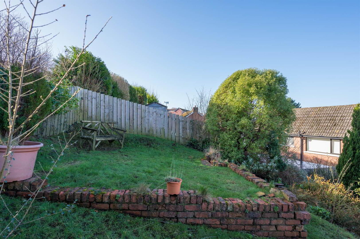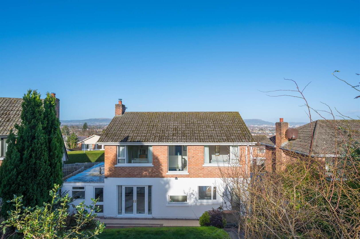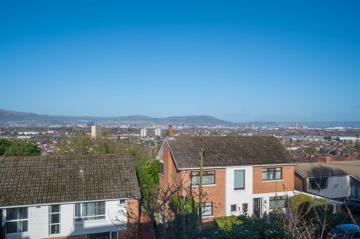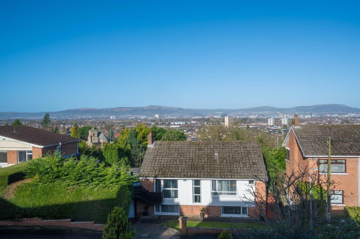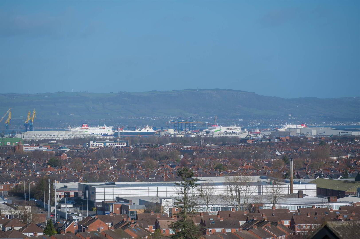23 Lancedean Road,
Belfast, BT6 9QP
4 Bed Detached House
Offers Over £349,500
4 Bedrooms
2 Receptions
Property Overview
Status
For Sale
Style
Detached House
Bedrooms
4
Receptions
2
Property Features
Tenure
Not Provided
Energy Rating
Heating
Gas
Broadband
*³
Property Financials
Price
Offers Over £349,500
Stamp Duty
Rates
£1,918.60 pa*¹
Typical Mortgage
Legal Calculator
In partnership with Millar McCall Wylie
Property Engagement
Views Last 7 Days
1,005
Views Last 30 Days
4,630
Views All Time
16,402
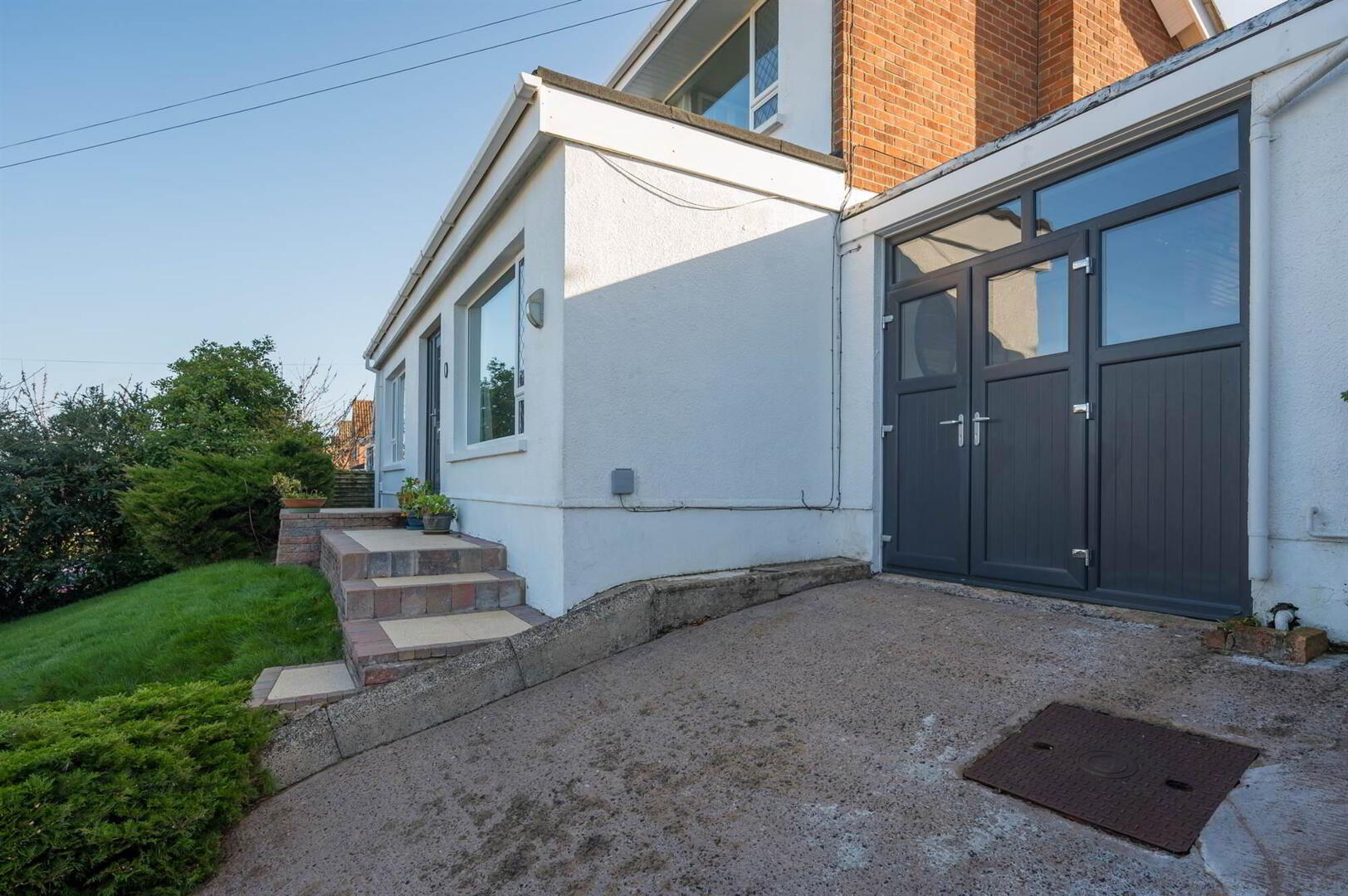
Features
- Beautifully presented extended detached family home
- Breathtaking views over Belfast and beyond
- Generous lounge with stove and French doors to rear
- Kitchen open plan to living/dining area
- Four well proportioned bedrooms
- Bathroom with white suite
- Ground floor WC/Ground floor WC (restricted height)
- Driveway parking leading to garage with rear utility
- Hard landscaped courtyard seating area to rear
- uPVC Double Glazing/Gas Central Heating
- Front and rear gardens in lawn
- Only a five minute drive from Forestside Shopping Complex and local schools
Tastefully presented throughout, the accommodation briefly comprises generous living room, a modern fitted kitchen open plan to dining area and four first floor bedrooms, complimented by family bathroom and ground floor wc (height restriction). Externally there is driveway parking leading to garage with utility area.
To the rear, there is a delightful hard landscaped patio seating area with raised gardens in lawn. Of special note are the fabulous panoramic views over the city.
Ground Floor
- Glazed composite front door with glazed side light to:
- ENTRANCE PORCH:
- Tiled floor, glazed double doors to:
- ENTRANCE HALL:
- Tiled floor.
- DOWNSTAIRS W.C.:
- Wash hand basin, low flush wc, tiled floor.
- LOUNGE:
- 7.42m x 3.48m (24' 4" x 11' 5")
Cornice ceiling, tiled floor, feature fireplace with sandstone surround and multi-fuel buring stove, granite hearth and inset. Glazed double doors to rear. - KITCHEN:
- 3.48m x 3.33m (11' 5" x 10' 11")
Modern kitchen with range of high and low level units, four ring electric hob, stainless steel extractor hood, one and a half bowl stainless steel single drainer sink unit, integrated microwave oven and electric oven, integrated fridge/freezer, integrated dishwasher, fully tiled walls, tiled floor. Glazed uPVC door to rear. Open to: - LIVING AREA:
- 3.86m x 3.33m (12' 8" x 10' 11")
Laminate wood effect floor, cornice ceiling.
First Floor
- LANDING:
- Storage cupboard.
- BEDROOM (1):
- 3.3m x 2.92m (10' 10" x 9' 7")
- BEDROOM (2):
- 3.48m x 2.79m (11' 5" x 9' 2")
- BEDROOM (3):
- 3.12m x 2.26m (10' 3" x 7' 5")
Built-robes. - BEDROOM (4):
- 3.3m x 2.57m (10' 10" x 8' 5")
- BATHROOM:
- White suite comprising panelled bath with mixer tap, telephone hand shower, overhead electric shower. Pedestal wash hand basin, low flush wc, chrome heated towel rail, part tiled walls. Access to partly floored roofspace.
Outside
- FRONT:
- Garden in lawn, mature trees and shrubs. Driveway parking leading to:
- GARAGE:
- 5.38m x 2.79m (17' 8" x 9' 2")
Glazed uPVC double doors to front, built-in high and low level units, stainless steel single drainer sink unit, plumbed for washing machine. Gas boiler cupboard. Glazed door to rear. - REAR:
- Hard landscaped pavior seating area. Tiered gardens in lawn with additional patio seating area. Mature trees and shrubs.
Directions
From the Knockbreda Road, turn onto the Rocky Road. Lancedean Road is immediately on the left and No 23 is on the right.


