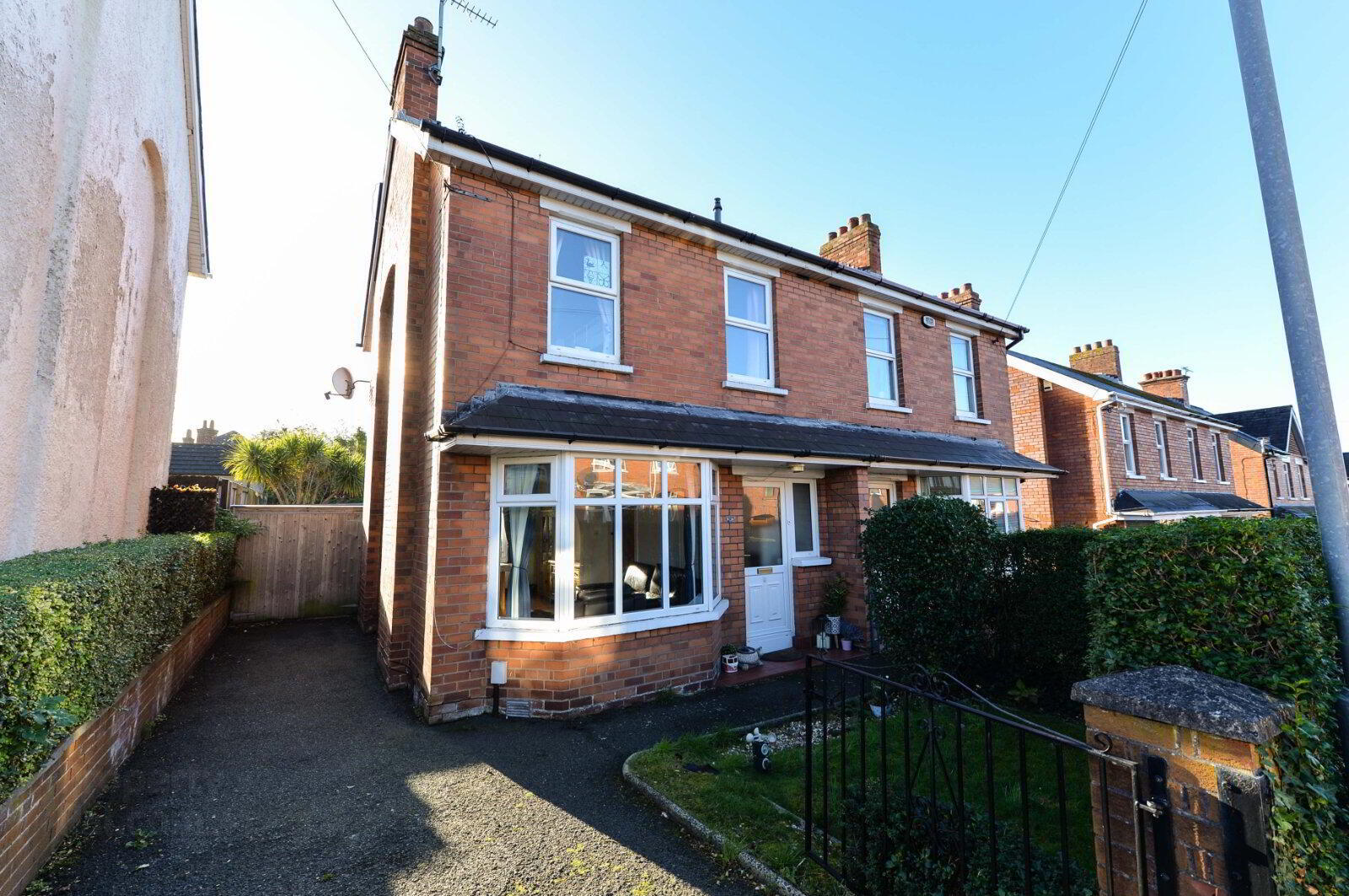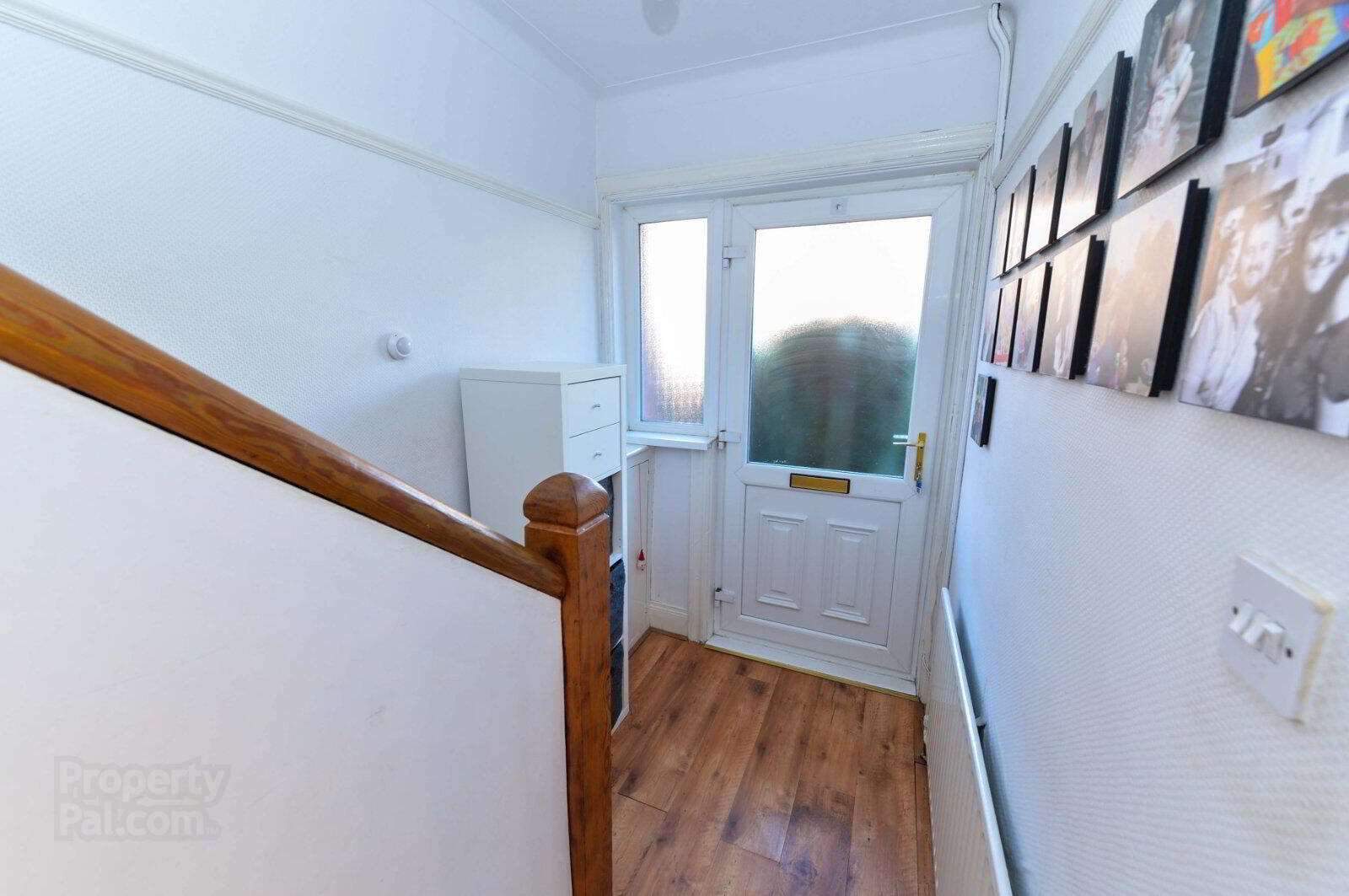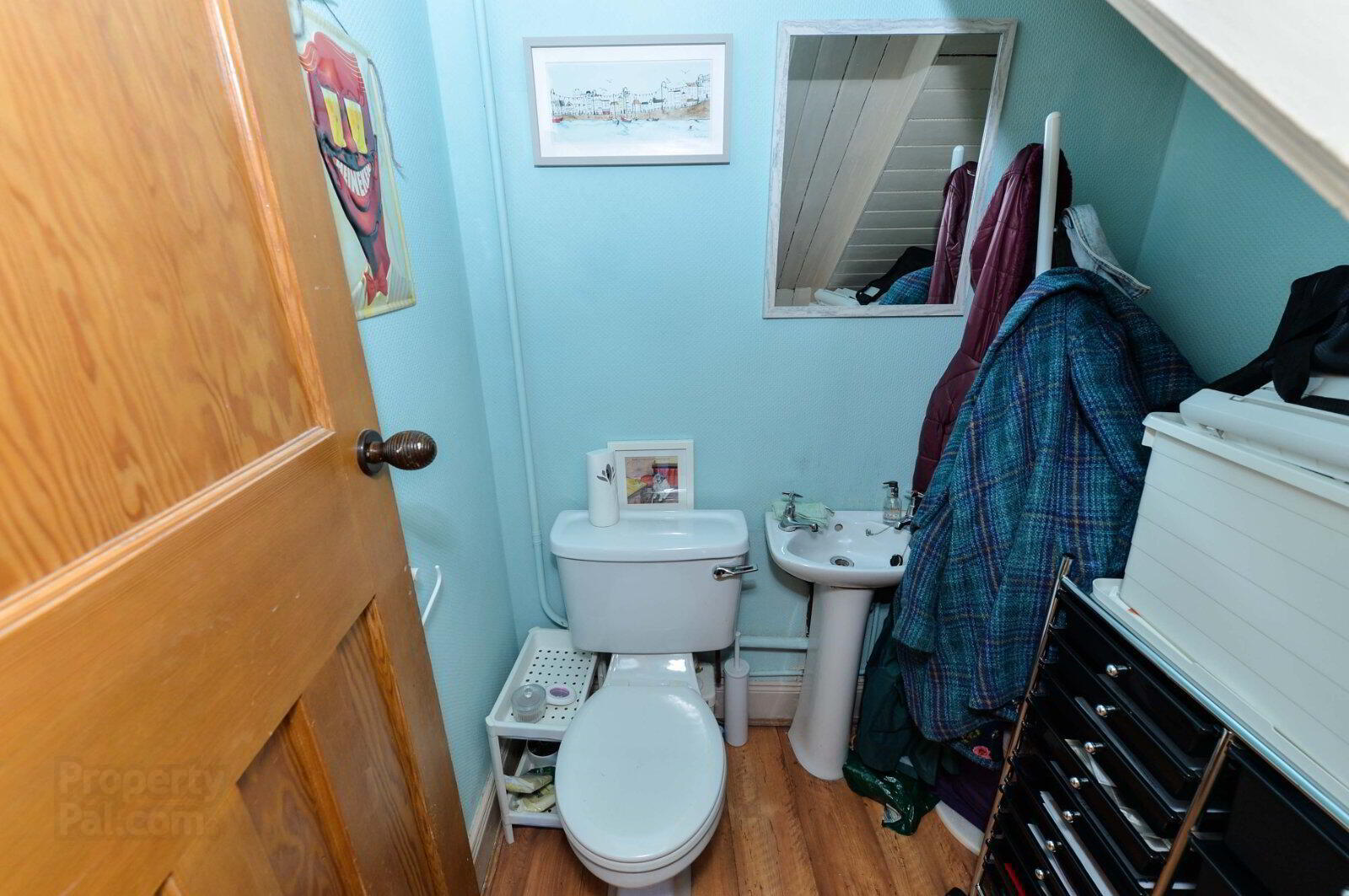


23 Irwin Crescent,
Belfast, BT4 3AQ
3 Bed Semi-detached House
Sale agreed
3 Bedrooms
1 Bathroom
1 Reception
Property Overview
Status
Sale Agreed
Style
Semi-detached House
Bedrooms
3
Bathrooms
1
Receptions
1
Property Features
Tenure
Not Provided
Energy Rating
Broadband
*³
Property Financials
Price
Last listed at Guide Price £220,000
Rates
£1,046.27 pa*¹
Property Engagement
Views Last 7 Days
52
Views Last 30 Days
350
Views All Time
14,211

Features
- Semi-Detached Home Within Highly Regarded Residential Location
- Bright, Well-Proportioned And Easy To Maintain Accommodation Throughout
- Downstairs W.C
- Lounge Open Plan To Dining Area With Bay Window
- Fitted Kitchen
- Three Bedrooms
- White Family Bathroom Suite
- Ample Driveway Car Parking
- Enclosed Private Easy To Maintain Garden Area To Rear
- uPVC Double Glazed Windows And Doors
- Oil Fired Central Heating
- uPVC Fascia Soffits And Guttering
- Within Walking Distance To Both Belmont And Ballyhackamore Villages
- Belfast City Centre Is Easily Accessible
- Early Internal Inspection Is Advised
Excellent Red Brick Semi-Detached Home Within Hugely Popular Residential Location In East Belfast
Irwin Crescent is a highly regarded & much admired residential address in East Belfast.
Ideally nestled between both Belmont & Ballyhackamore Villages, all of the many amenities and attractions within both are a 10 minute stroll away.
In addition, Belfast City Centre is easily accessible via the main arterial routes, regular public transport links and the Glider transit system for those who commute daily.
The property itself offers bright and easy to maintain accommodation throughout with the added benefit of a large, private rear garden area to enjoy in the better weather.
Property sales within this particular location have a proven track record, with this in mind early consideration to view is advised.
KEY FEATURES
Semi-Detached Home Within Highly Regarded Residential Location
Bright, Well-Proportioned And Easy To Maintain Accommodation Throughout
Downstairs W.C
Lounge Open Plan To Dining Area With Bay Window
Fitted Kitchen
Three Bedrooms
White Family Bathroom Suite
Ample Driveway Car Parking
Enclosed Private Easy To Maintain Garden Area To Rear
uPVC Double Glazed Windows And Doors
Oil Fired Central Heating
uPVC Fascia Soffits And Guttering
Within Walking Distance To Both Belmont And Ballyhackamore Villages
Belfast City Centre Is Easily Accessible
Early Internal Inspection Is Advised
- Covered Entrance Porch
- Outside light. uPVC front door to...
- Entrance Hall
- Laminated wooden flooring.
- Downstairs Low Flush W/C
- Pedestal wash hand basin with chrome mixer tap. Pedestal wash hand basin with chrome mixer tap. Under stairs storage.
- Lounge Open Plan To Dining Area
- 7.47m / 3.12m
Into bay window. Ample dining area. Feature fireplace with wooden surround. - Fitted Kitchen
- 6.45m / 1.57m
One bowl Belfast sink unit with dual mixer tap. Excellent range of high and low level units with stainless steel door furniture and formica work surfaces. Integrated four ring electric hob and chimney extractor hood. Separate built in double oven. Plumbed for washing machine. Plumbed for dishwasher. Partly tiled walls. Ceramic tiled flooring. Breakfast bar. uPVC double doors to enclosed rear garden. - First Floor
- Bedroom One
- 3.18m / 3.12m
Solid wooden flooring. - Bedroom Two
- 3.18m / 2.26m
Wall to wall built in sliding wardrobes. Solid wooden flooring. - Bedroom Three
- 2.24m x 1.83m (7'4" x 6'0")
- White Bathroom Suite
- Comprising panelled bath with chrome dual mixer tap. Electric shower unit. Pedestal wash hand basin with chrome dual mixer tap. Low flush w/c. Fully tiled walls.
- Landing
- Hot press with lagged copper cylinder and storage above. Access to roof space via slingsbhy ladder. Partially floored with light and power.
- Outside
- Garden area to front in lawn. Ample driveway car parking. Side access. Enclosed private garden to rear bordered by fencing in lawn and paved patio area. Outside tap / light. Outside storage. Garden shed.
- CUSTOMER DUE DILIGENCE
- As a business carrying out estate agency work, we are required to verify the identity of both the vendor and the purchaser as outlined in the following: The Money Laundering, Terrorist Financing and Transfer of Funds (Information on the Payer) Regulations 2017 - https://www.legislation.gov.uk/uksi/2017/692/contents To be able to purchase a property in the United Kingdom all agents have a legal requirement to conduct Identity checks on all customers involved in the transaction to fulfil their obligations under Anti Money Laundering regulations. We outsource this check to a third party and a charge will apply of £20 + Vat for each person.




