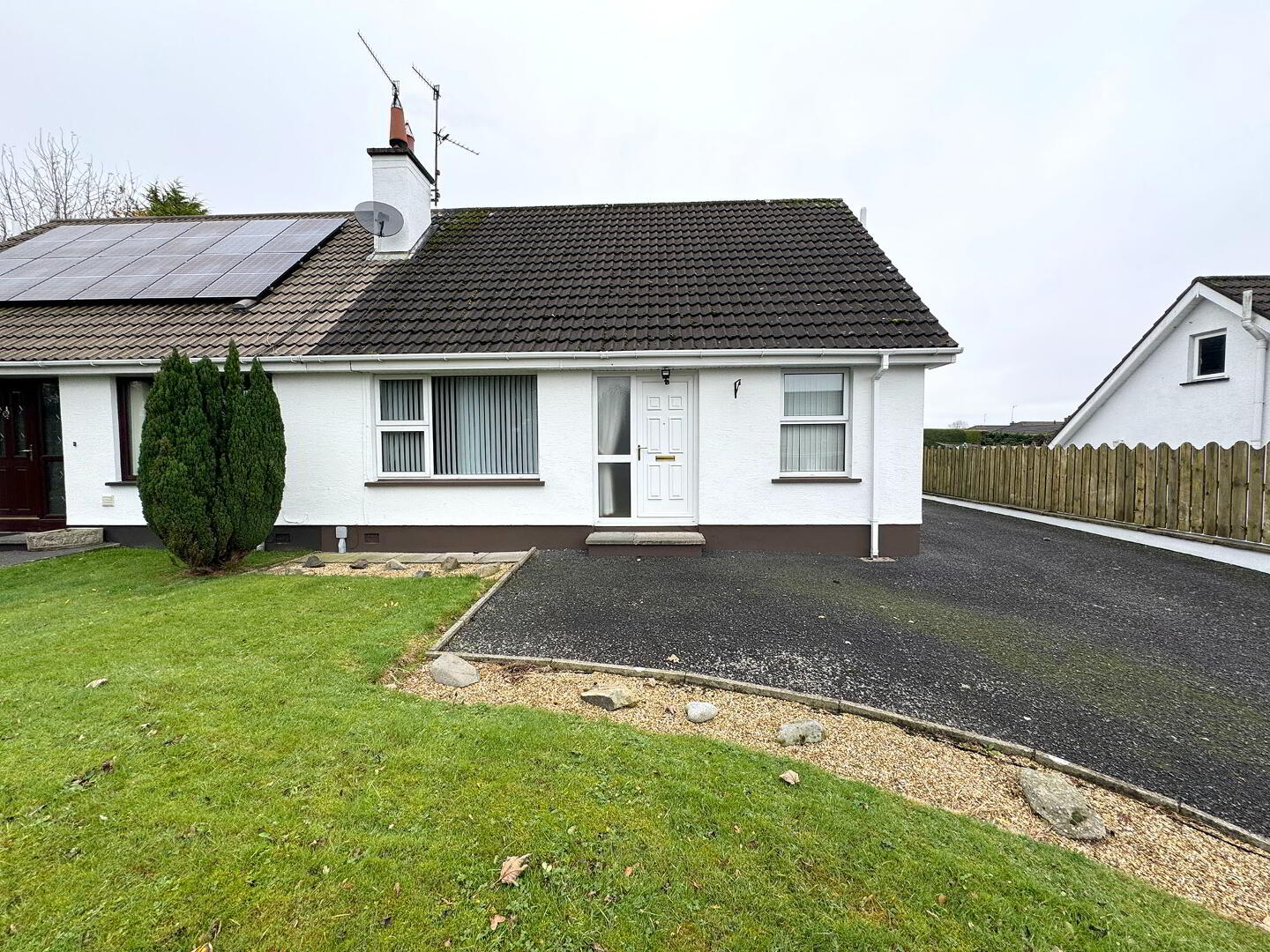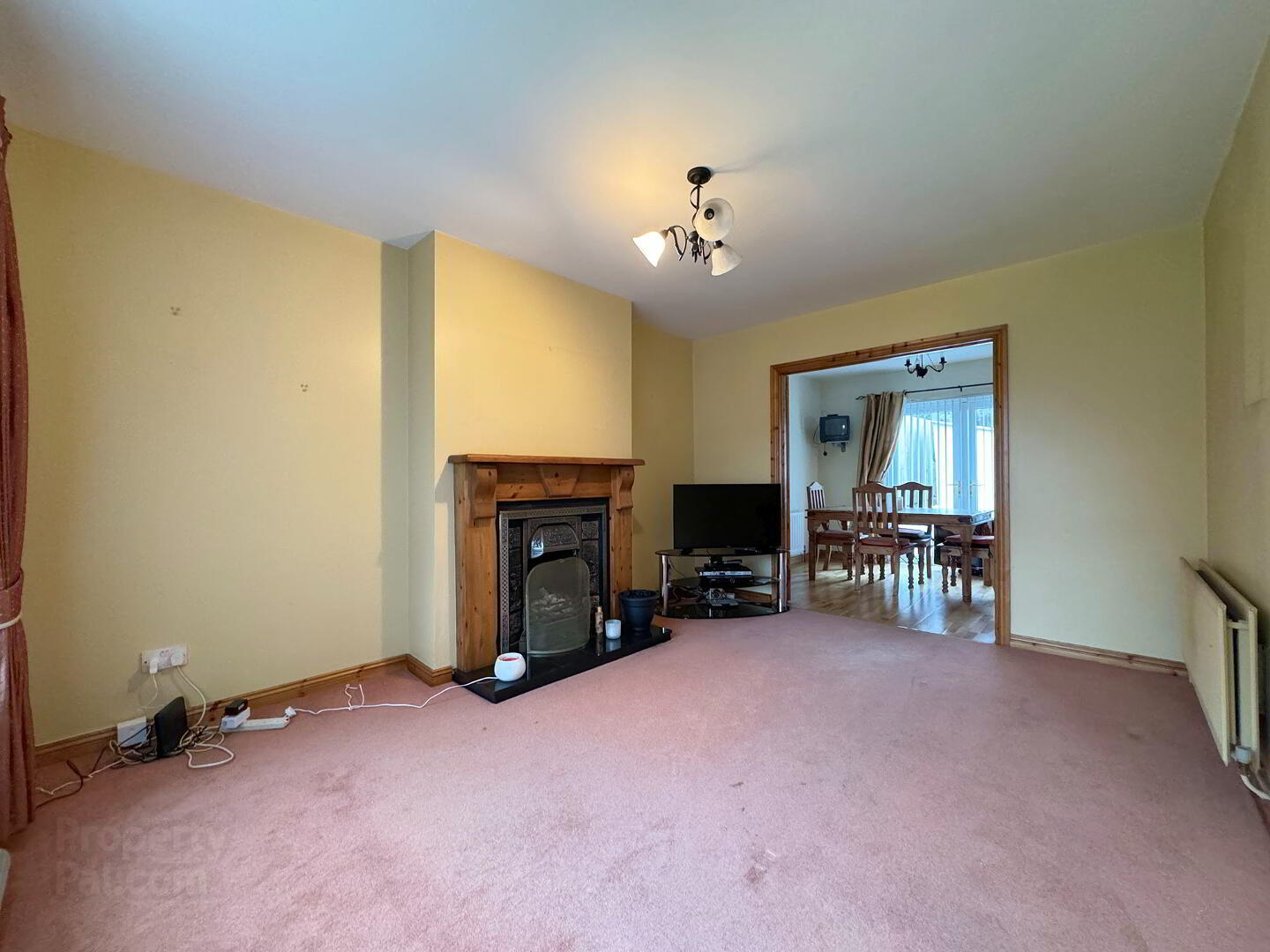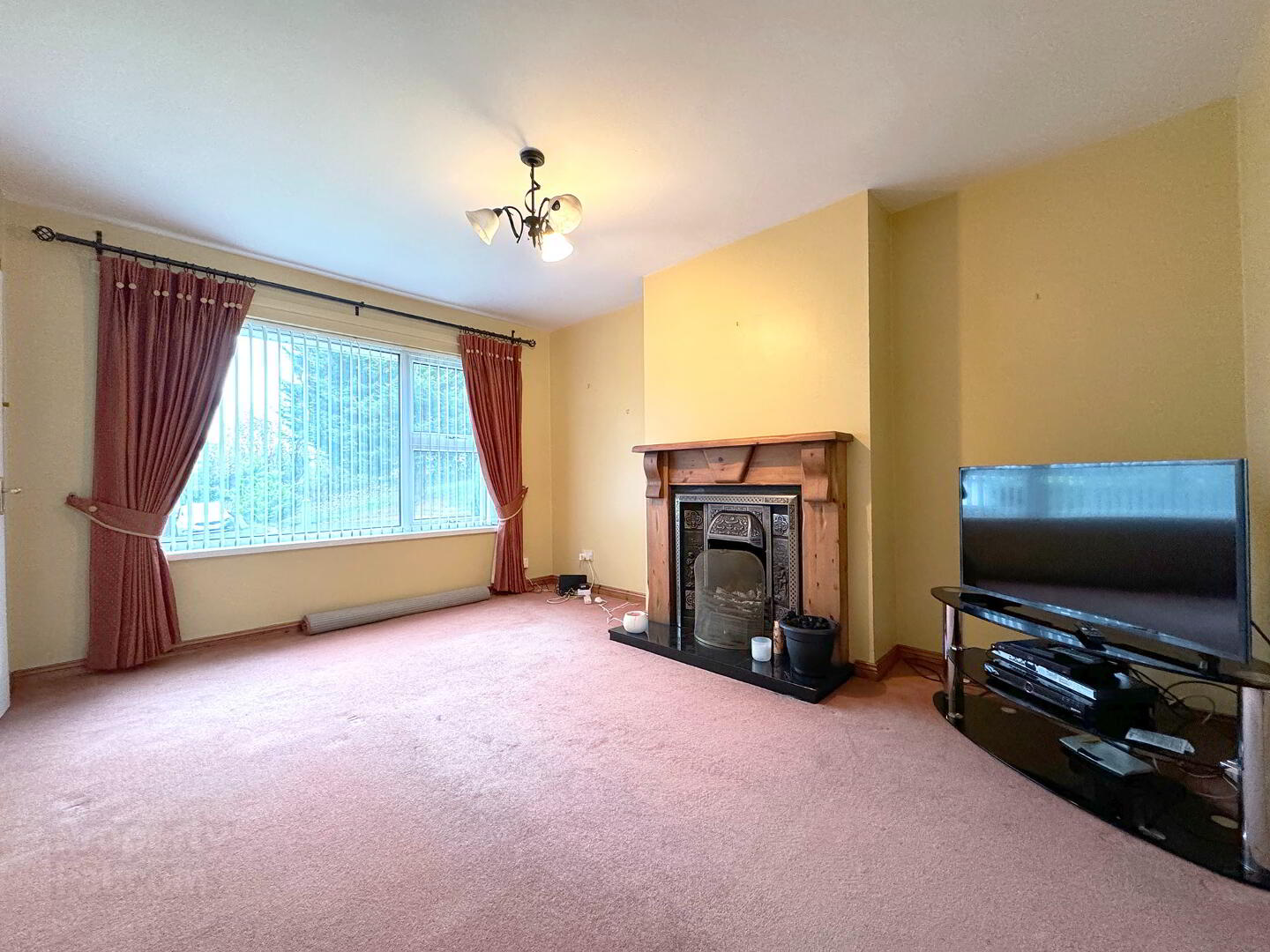


23 Harberton Park,
Banbridge, BT32 3TU
3 Bed Semi-detached Chalet Bungalow
Asking Price £170,000
3 Bedrooms
1 Bathroom
1 Reception
Property Overview
Status
For Sale
Style
Semi-detached Chalet Bungalow
Bedrooms
3
Bathrooms
1
Receptions
1
Property Features
Tenure
Not Provided
Heating
Oil
Broadband
*³
Property Financials
Price
Asking Price £170,000
Stamp Duty
Rates
£833.99 pa*¹
Typical Mortgage
Property Engagement
Views Last 7 Days
541
Views Last 30 Days
2,640
Views All Time
6,559

This spacious 3 bedroom, 2 reception semi detached property is situated in Harberton Park just off the Ballygowan Road and is within easy access to Banbridge town centre, local schools and amenities. Neat lawn to front. Tarmac driveway to side. Partially enclosed garden to rear with large lawn. Features include outside lighting, oil heating and PVC double glazed windows.
Hall: PVC Front door leads to entrance hall.
Lounge: 14’1 x 10’11 (4.29m x 3.33m) Cast iron fireplace with slate hearth and wooden surround. Double French doors lead to dining area.
Kitchen: 25’7 x 9’1 (7.80m x 2.77m) Range of high and low cream kitchen units incorporating breakfast bar. Integrated electric hob and oven with stainless steel overhead extractor fan. Single drainer stainless steel sink unit with mixer taps. Plumbed for washing machine. Tiled floor and part tiled walls to kitchen area and solid wooden floor to dining area. Double patio doors lead to rear.
Bedroom 3: 9’5 x 7’10 (2.88m x 2.39m) Laminate wooden floor. Range of built in wardrobes.
Bathroom: 7’10 x 6’0 (2.39m x 1.84m) White bathroom suite comprising of WC, wash hand basin and bath with overbath electric shower. Tiled floor and part tiled walls.
Bedroom 1: 11’7 x 10’9 (3.52m x 3.28m) Access to eves.
Bedroom 2: 11’9 x 10’9 (3.39m x 3.30m) Built in wardrobes. Access to eves.




