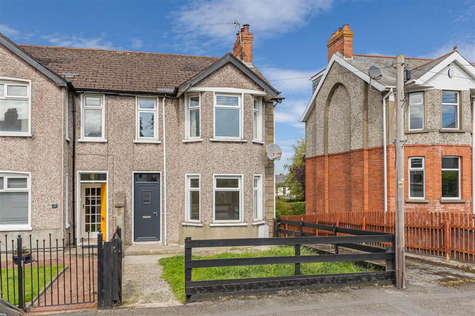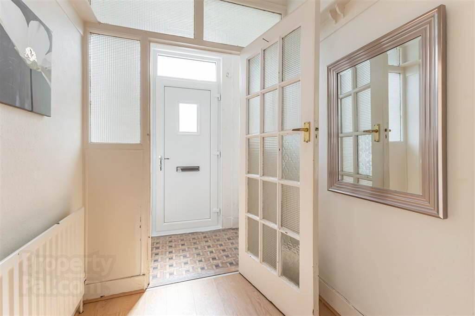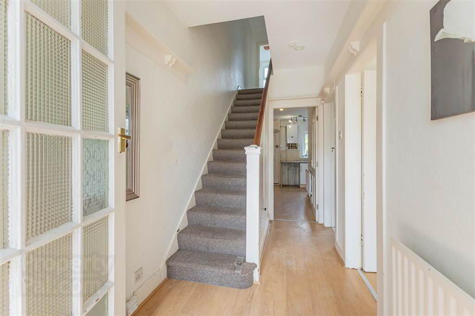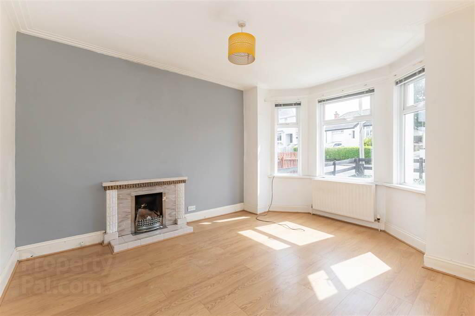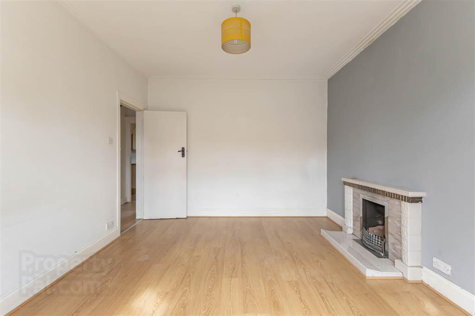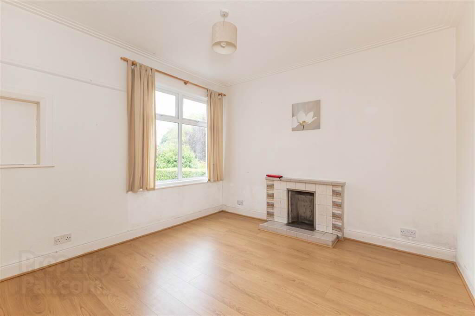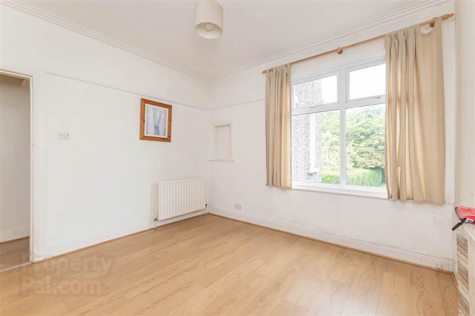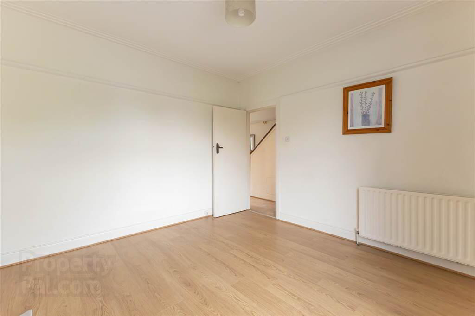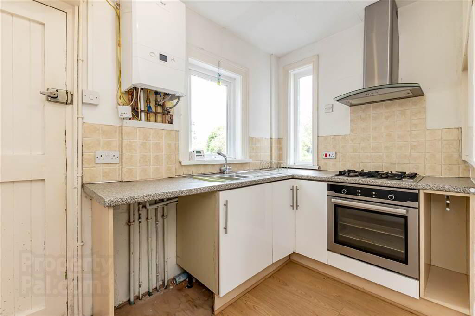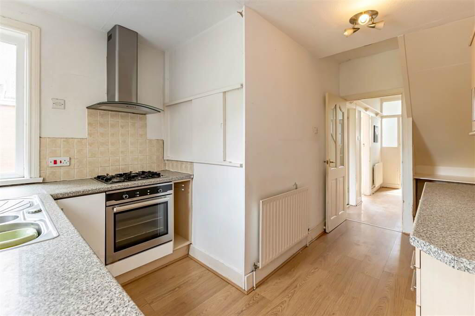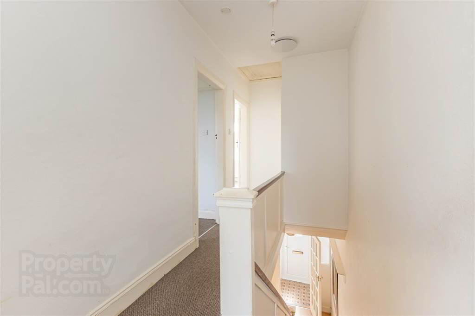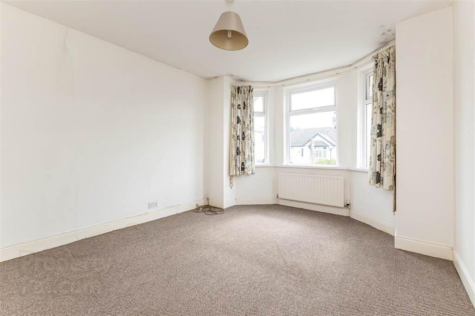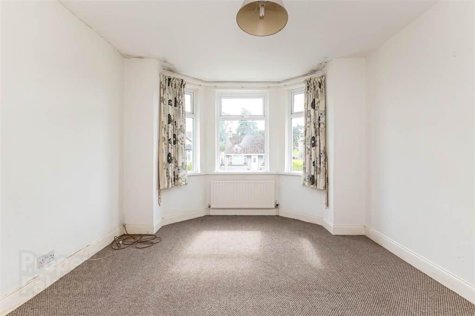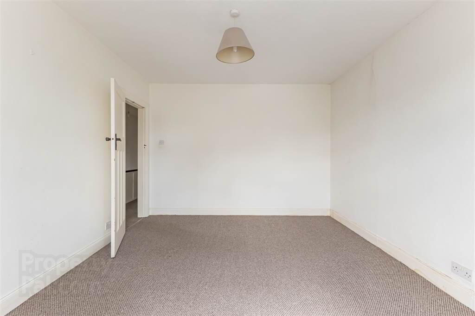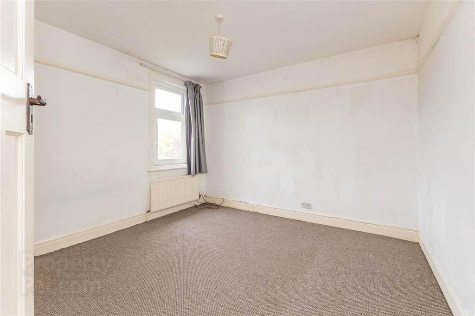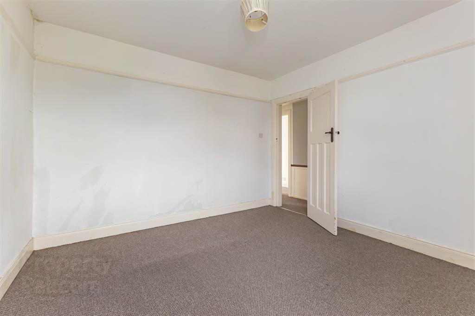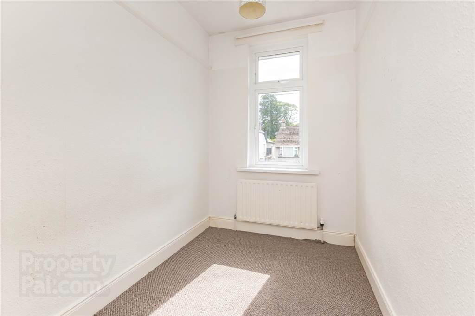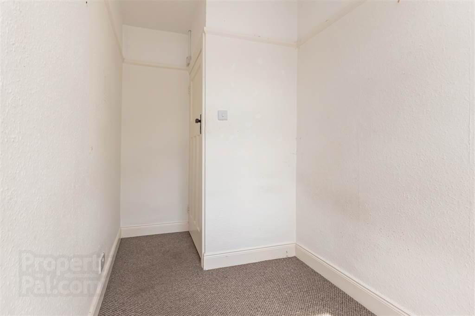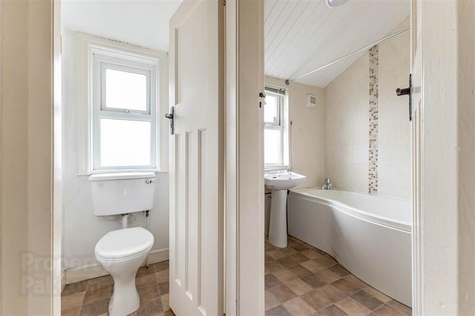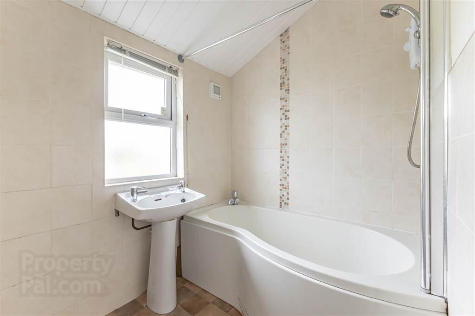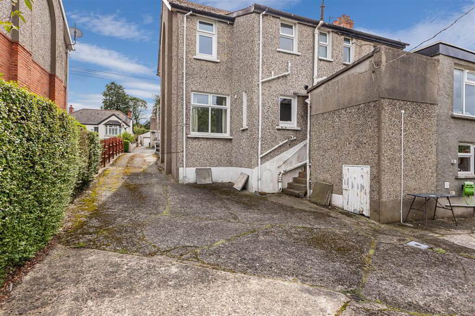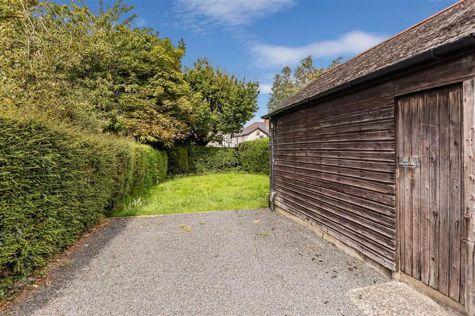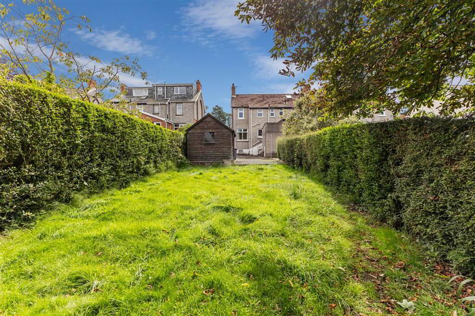23 Grove Park,
Ballyholme, Bangor, BT20 5QG
3 Bed End-terrace House
Sale agreed
3 Bedrooms
2 Receptions
Property Overview
Status
Sale Agreed
Style
End-terrace House
Bedrooms
3
Receptions
2
Property Features
Tenure
Not Provided
Energy Rating
Heating
Gas
Broadband
*³
Property Financials
Price
Last listed at Offers Around £185,000
Rates
£1,096.87 pa*¹
Property Engagement
Views Last 7 Days
146
Views Last 30 Days
3,105
Views All Time
31,022
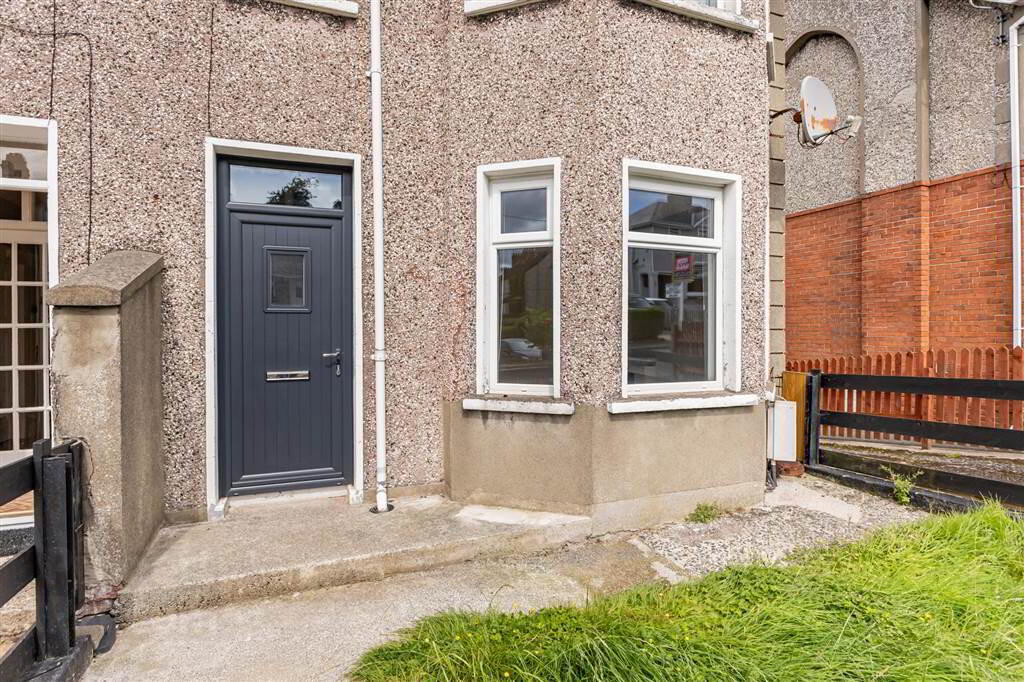
Features
- Bright and airy end terrace villa in the sought-after Ballyholme area.
- Welcoming entrance hallway with a new PVC door.
- Spacious lounge featuring a cosy fireplace.
- Separate dining room with its own charming fireplace.
- Well-equipped kitchen with fitted cupboards and access to the rear garden.
- Three generously sized bedrooms on the first floor.
- Family bathroom with a two-piece white suite and separate WC.
- Front and rear gardens laid in lawns, detached garage, and Phoenix gas heating system.
Upon arrival, you'll be greeted by a new PVC door that opens into a spacious entrance hallway, setting the tone for the rest of the home. The ground floor boasts a generously sized lounge with a feature fireplace, perfect for cosy evenings. Adjacent to the lounge, a separate dining room also features a charming fireplace, creating an inviting space for family meals or entertaining guests. The kitchen, with its range of fitted cupboards, offers ample storage and direct access to the rear garden, making outdoor dining a breeze.
Upstairs, you'll find three well-proportioned bedrooms, each offering plenty of space for rest and relaxation. The family bathroom is fitted with a two-piece white suite, complemented by a separate WC for added convenience.
Outside, the property benefits from both front and rear gardens laid in lawns, providing a peaceful retreat for outdoor activities. A detached garage offers additional storage or parking, while the Phoenix gas heating system ensures comfort throughout the year.
Located just a short stroll from Ballyholme's charming shops, local schools, churches, and scenic coastal walks, 23 Grove Park offers the perfect setting for family life in one of Bangor's most sought-after areas.
Don't miss the opportunity to make this lovely home your own. Contact us today to arrange a viewing!
Ground Floor
- ENCLOSED ENTRANCE PORCH:
- Tiled floor, wooden entrance door with leaded stained glass panel
- ENTRANCE HALL:
- Wooden entrance door with opaque glass panels, plate rack, BT point, single panelled radiator
- LOUNGE:
- 4.37m x 3.44m (14' 4" x 11' 3")
Tiled fireplace, bay window, double panelled radiator - DINING ROOM:
- 3.44m x 3.43m (11' 3" x 11' 3")
Tiled fireplace, double panelled radiator, wood laminate flooring, picture rail, service hatch, telephone point - KITCHEN:
- 4.22m x 3.09m (13' 10" x 10' 2")
Modern range of fitted high and low level units, round edged worktops, one and a half bowl stainless steel sink unit with single drainer and mixer taps, built-in oven and four ring gas hob, stainless steel extractor fan, plumbed for dishwasher or washing machine, service hatch, part tiled walls, single panelled radiator, under stairs storage cupboard, door to rear garden, gas boiler unit
First Floor
- LANDING:
- Roofspace access
- BEDROOM (1):
- 4.38m x 3.44m (14' 4" x 11' 3")
Bay window, single panelled radiator - BEDROOM (2):
- 3.45m x 3.45m (11' 4" x 11' 4")
Single panelled radiator - BEDROOM (3):
- 3.26m x 1.71m (10' 8" x 5' 7")
Single panelled radiator, picture rail - BATHROOM:
- White suite, panelled bath with mixer taps and Redring shower unit over bath, pedestal wash hand basin, extractor fan, part tiled walls, chrome heated towel rail, storage cupboard, double glazed window
- SEPARATE WC:
- Low level WC
Outside
- DETACHED GARAGE:
- Timber framed garage
- To front and rear in lawns, shared driveway, outside store room situated adjacent to kitchen via covered area
Directions
Off Donaghadee Road, Bangor


