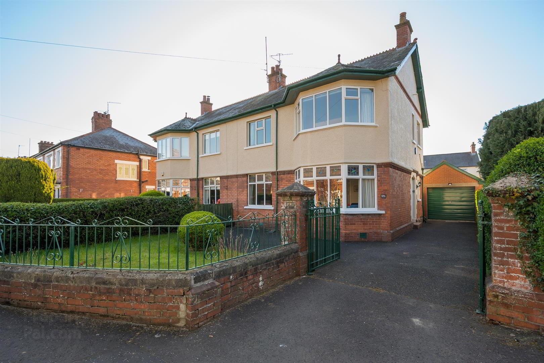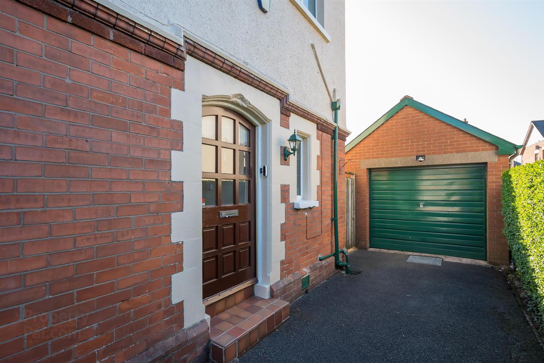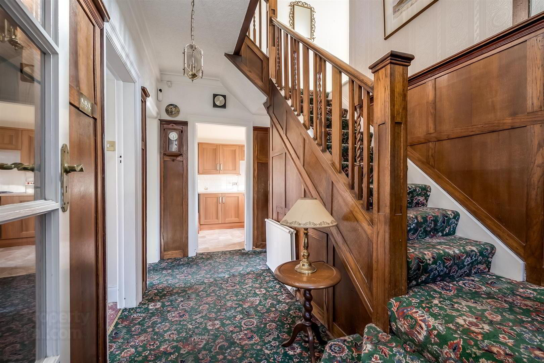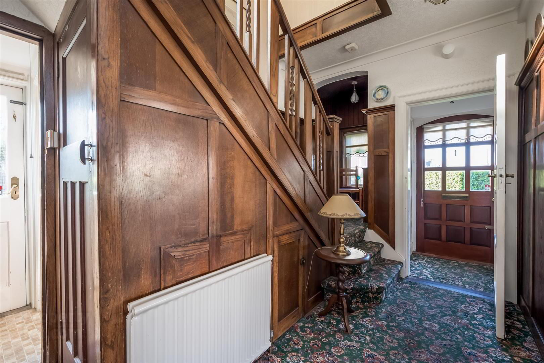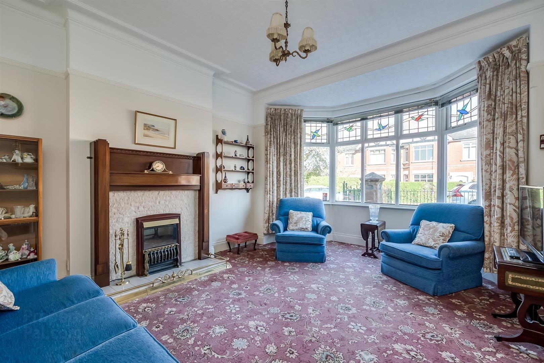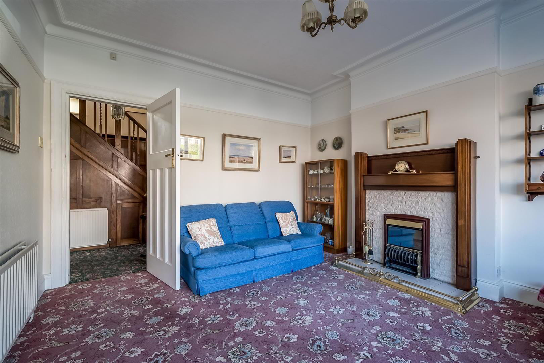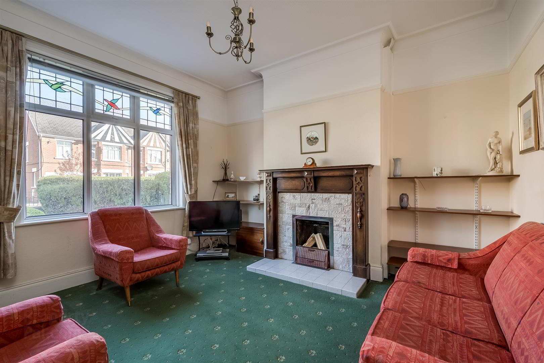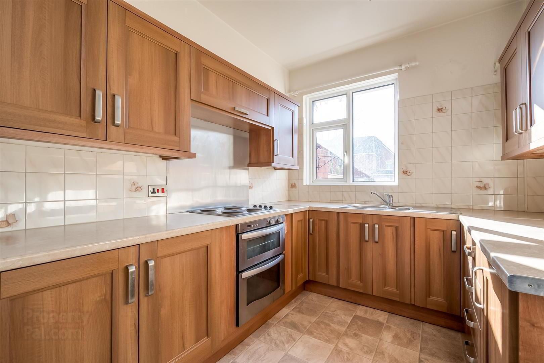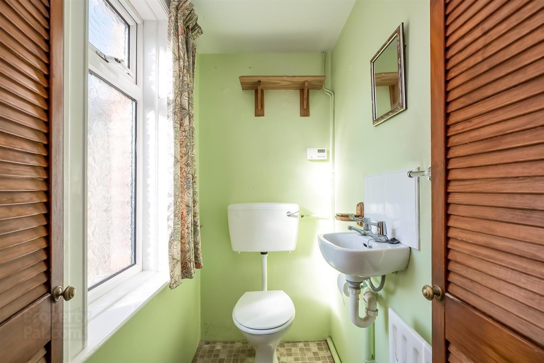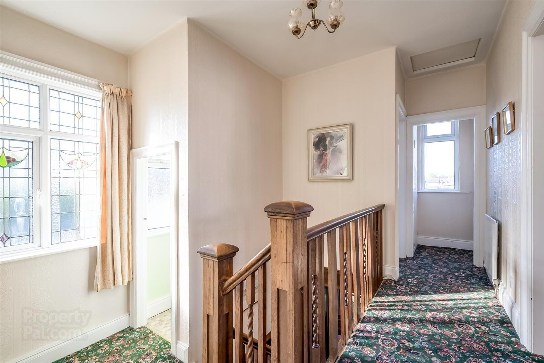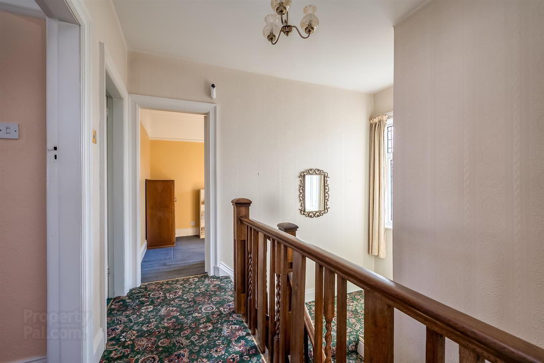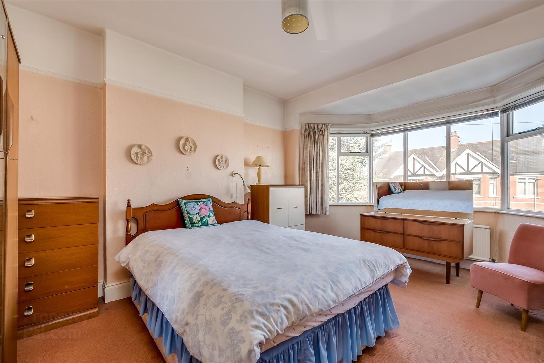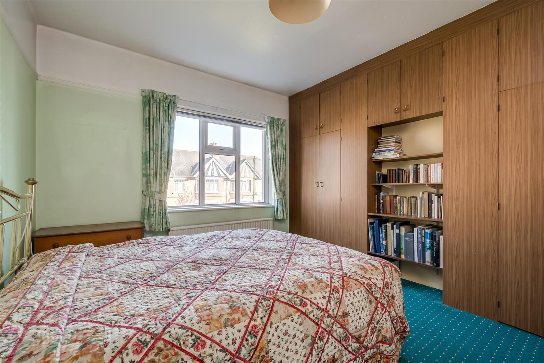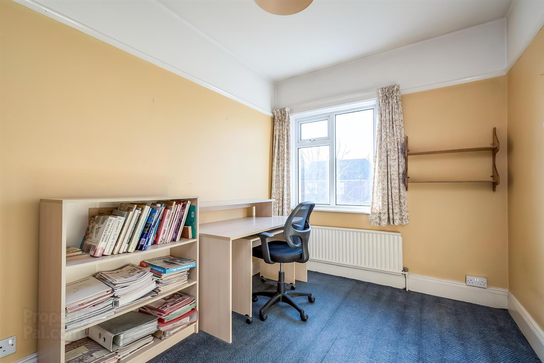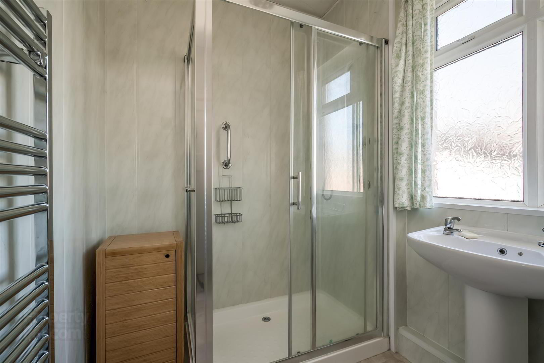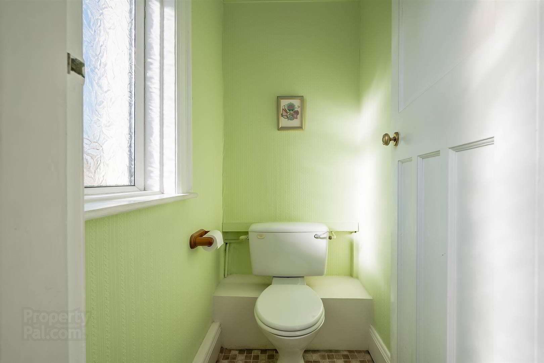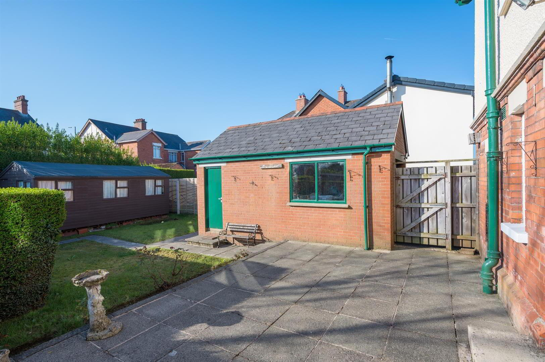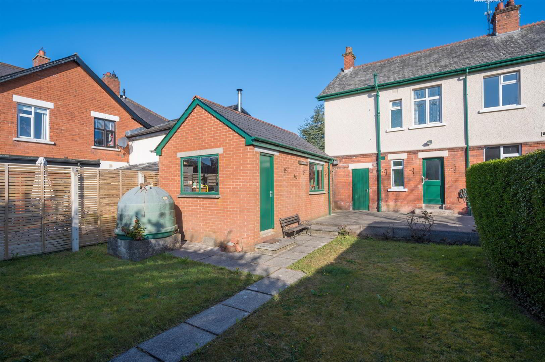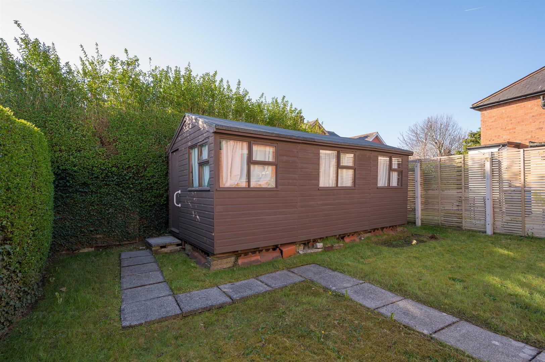23 Grangeville Gardens,
Belfast, BT10 0HJ
3 Bed Semi-detached House
Guide Price £325,000
3 Bedrooms
1 Bathroom
2 Receptions
Property Overview
Status
For Sale
Style
Semi-detached House
Bedrooms
3
Bathrooms
1
Receptions
2
Property Features
Tenure
Leasehold
Broadband
*³
Property Financials
Price
Guide Price £325,000
Stamp Duty
Rates
£1,822.67 pa*¹
Typical Mortgage
Legal Calculator
Property Engagement
Views All Time
2,113
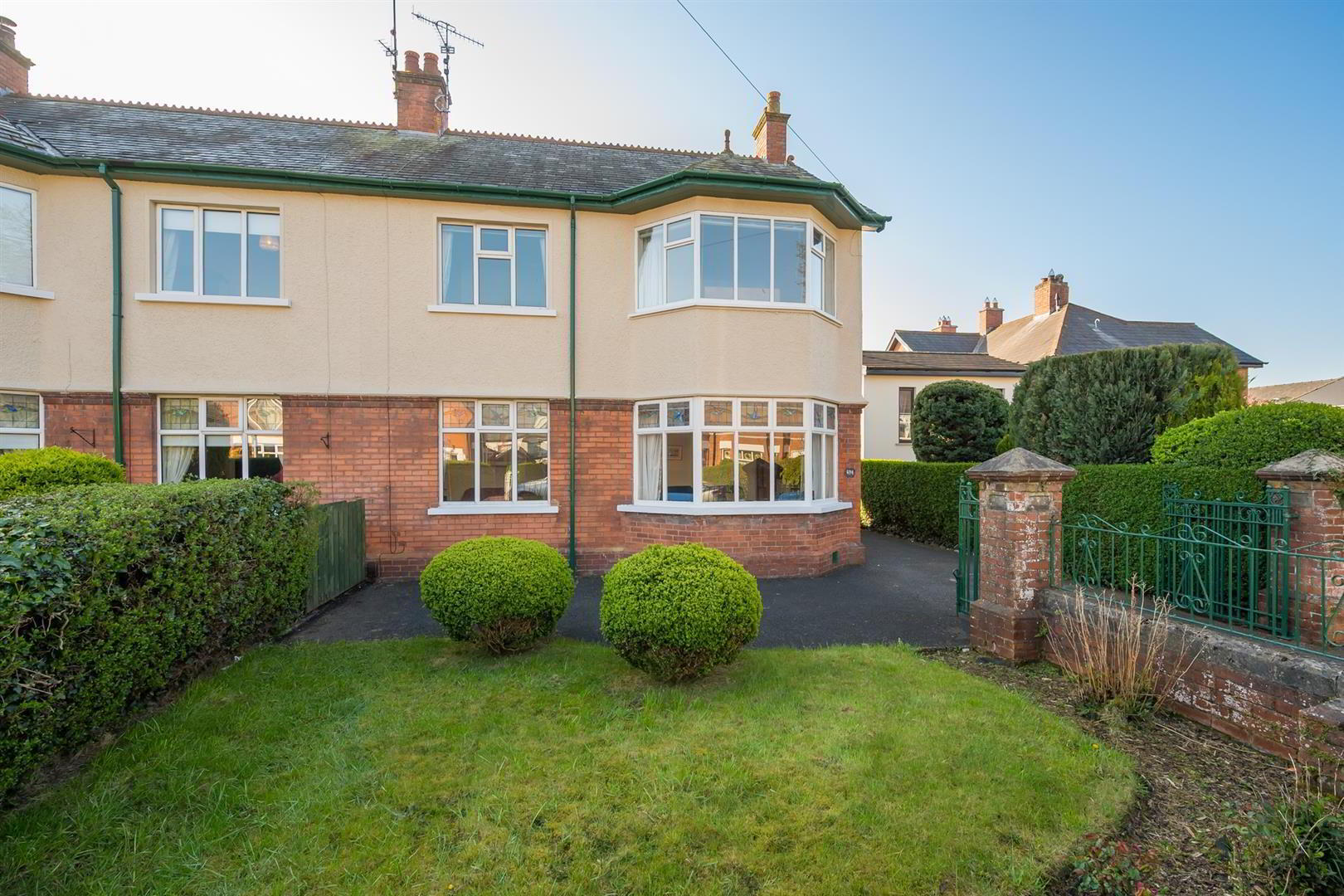
Features
- Beautiful Semi-Detached Home In A Popular Residential Location
- Two Spacious Reception Rooms
- Three Generous Bedrooms
- Modern Shower Room With Separete W.C.
- Downstairs W.C.
- Detached Garage, Large Driveway
- Rear Garden In Lawn, Front Garden Area
- Period Features Throughout
- Oil Fired Central Heating, Double Glazing
- Close To Leading Schools, Shops & Excellent Transport Links
We are pleased to present this semi detached family home in a prime residential location within South Belfast. With many original features in place, the bright and spacious accommodation comprises on the ground floor, lounge, living room, kitchen and downstairs W.C. On the first floor there are three excellent bedrooms and contemporary shower suite with separate W.C. Externally there is a private rear garden and driveway to front as well as detached garage. Close to the many leading schools in the surrounding area, this home is likely to appeal to families looking to purchase an affordable home in a sought after location. Early viewing is advised to avoid disappointment.
- THE ACCOMMODATION COMPRISES
- ON THE GROUND FLOOR
- ENTRANCE PORCH
- Hardwood front door with glass panels.
- RECEPTION HALL
- Wood wall panelling, storage under stairs.
- LOUNGE 4.8 x 3.7 (15'8" x 12'1")
- Bay window, tiled fireplace with mahogany surround.
- LIVING ROOM 3.8 x 3.8 (12'5" x 12'5")
- Tiled fireplace with mahogany surround.
- KITCHEN 3.5 x 2.4 (11'5" x 7'10")
- Range of high and low level units, 1.5 stainless steel sink unit with mixer tap, part tiled walls, integrated oven, 4 ring hob.
- W.C
- Low flush W.C, wash hand basin.
- ON THE FIRST FLOOR
- Stain glass window.
- BEDROOM ONE 4.8 x 3.7 (15'8" x 12'1")
- BEDROOM TWO 3.8 x 3.7 (12'5" x 12'1")
- Built in robes.
- BEDROOM THREE 3.5 x 2.5 (11'5" x 8'2")
- SHOWER ROOM
- White suite comprising walk in shower, wash hand basin.
- W.C
- Low flush W.C.
- OUTSIDE
- Enclosed garden to rear in lawn, spacious driveway, garden to front.
- DETACHED GARAGE


