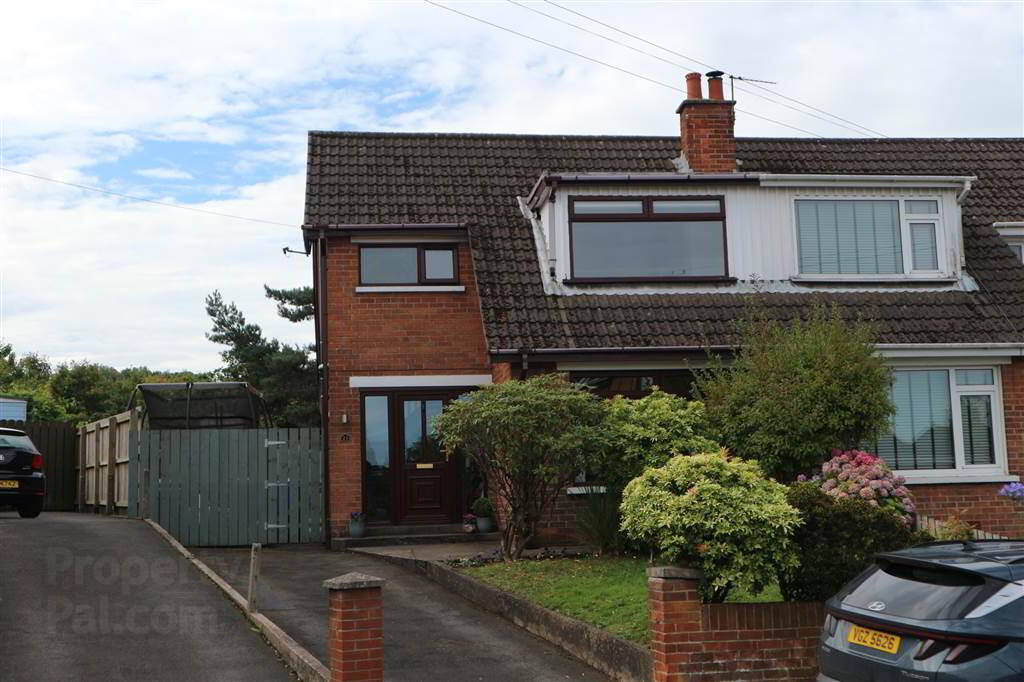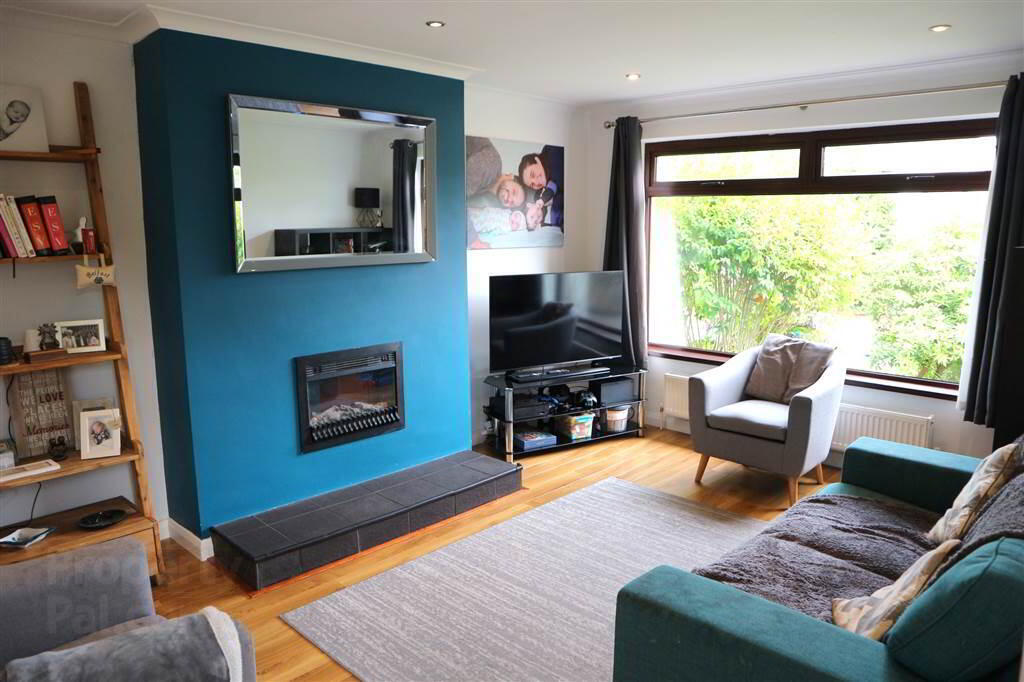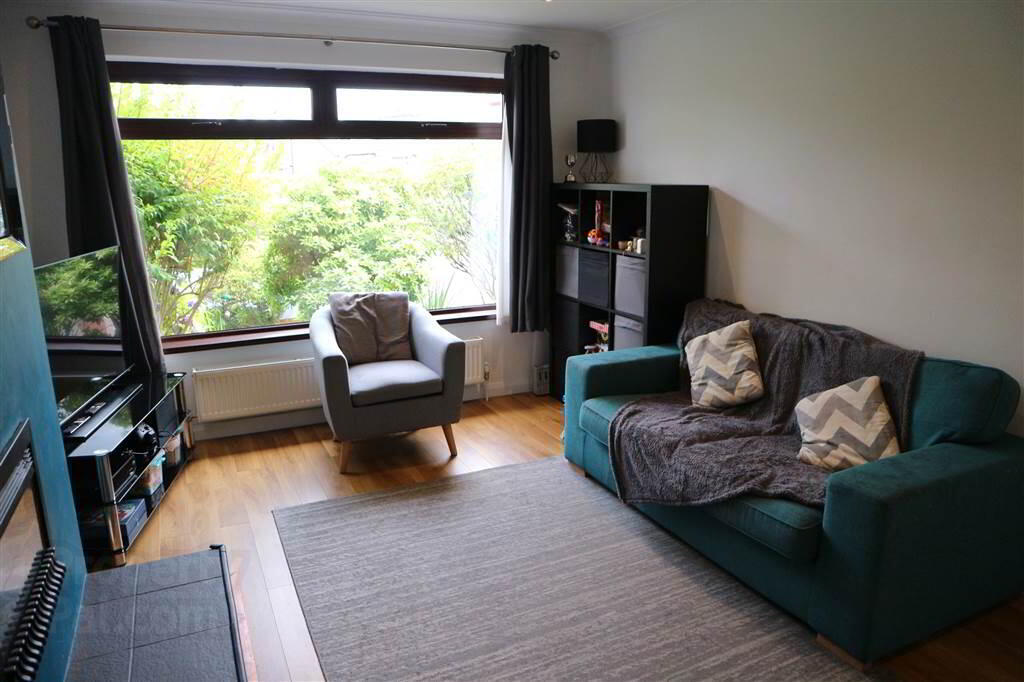


23 Glenview Crescent,
Belfast, BT5 7LX
3 Bed Semi-detached House
Sale agreed
3 Bedrooms
1 Reception
Property Overview
Status
Sale Agreed
Style
Semi-detached House
Bedrooms
3
Receptions
1
Property Features
Tenure
Not Provided
Energy Rating
Broadband
*³
Property Financials
Price
Last listed at Offers Around £209,950
Rates
£1,182.74 pa*¹

Features
- Semi Detached Home
- Bright Lounge
- Open Plan Dining Area to Modern Fitted Kitchen
- Three Good Sized Bedrooms
- Contemporary Family Bathroom with White Suite
- Gas Fired Central Heating
- Driveway Parking
- Good Sized Rear Garden with Decked Area
- Very Popular Location
Well presented throughout the property consists of a bright lounge, an impressive open plan dining area to modern fully fitted kitchen with integrated appliances to the ground floor. The first floor has three good sized bedrooms and family bathroom with contemporary white suite. The roof space has been floored and has lighting. Externally the property benefits from off street parking, front garden and good sized rear garden with decked area.
The property is sure to appeal to a wide range of potential purchasers and early viewing is a must.
Ground Floor
- Upvc Front door to:
- HALLWAY:
- Laminate wood flooring, double panelled radiator, understairs storage cupboard containing electic fuse box.
- LIVING ROOM:
- 4.9m x 3.5m (16' 1" x 11' 6")
Laminate wood flooring, two double panelled radiators, tiled hearth, low voltage spotlighting. - DINING ROOM:
- 3.17m x 2.86m (10' 5" x 9' 5")
Ceramic tiled floor, double panelled radiator, low voltage spotlights, French doors to rear garden, Open to Kitchen: - KITCHEN:
- 3.m x 2.6m (9' 10" x 8' 6")
Ceramic tiled floor, contempoarry range of high and low level units, laminate work surface with upstand, integrated electric hob with extractor hood and tiled splash back, integrated electric oven, fridge freezer and dishwasher, plumbed for washing machine, under unit lighting, 1 1/2 stainless steel sink unit with drainer and mixer tap, cupboard containing 'Worcester' gas boiler, vertical radiator, low voltage spotlights. - Stairs to:
First Floor
- LANDING:
- Access to roof space via 'Slingsby' style ladder. The roof space has light and is floored.
- BEDROOM (1):
- 4.1m x 2.8m (13' 5" x 9' 2")
Double panelled radiator, two fitted wardrobes. - BEDROOM (2):
- 3.3m x 2.8m (10' 10" x 9' 2")
Double panelled radiator. - BEDROOM (3):
- 3.m x 2.4m (9' 10" x 7' 10")
Double panelled radiator. - BATHROOM:
- 2.4m x 2.3m (7' 10" x 7' 7")
Ceramic tiled floor, partially tiled walls, white bathroom suite comprising, panelled bath with thermostatically controlled shower over, low flush w.c., vanity unit with mixer tap, chrome heated towel rail, built in storage.
Outside
- Front: Driveway in tarmac, lawn and mature shrubs.
Rear: Enclosed rear garden, decking area with floor lights, lawn, outside tap and light, storage cupboard.
Directions
Off Glen Road which can be accessed via the Ballygowan Road or Knock dual carriageway.



