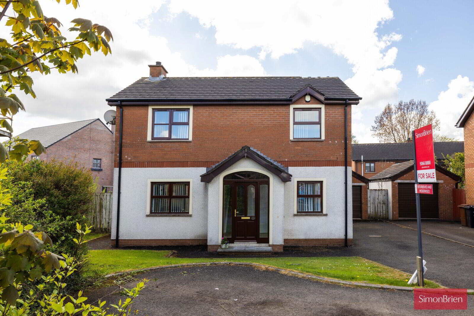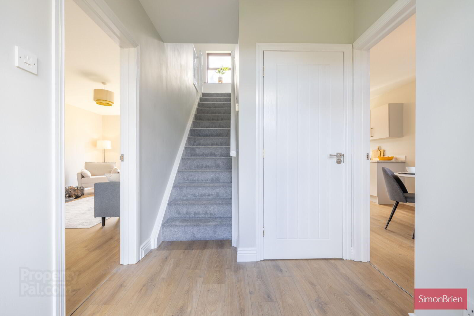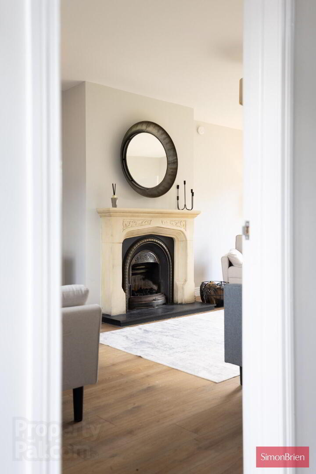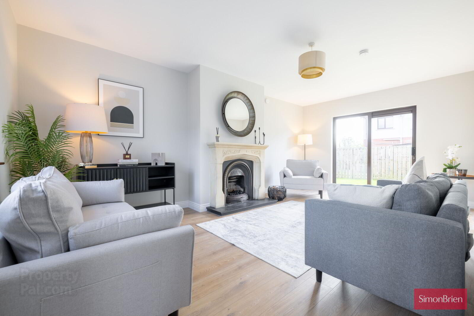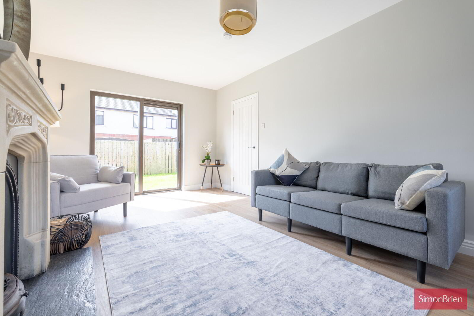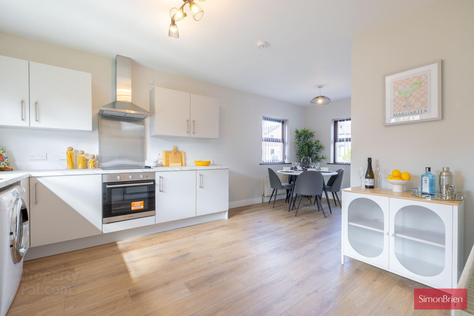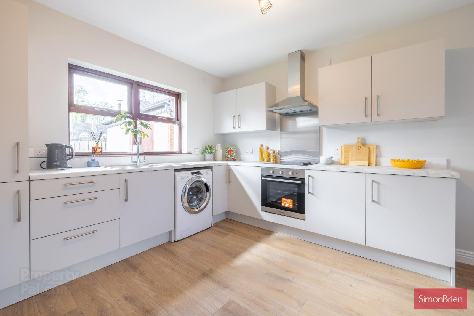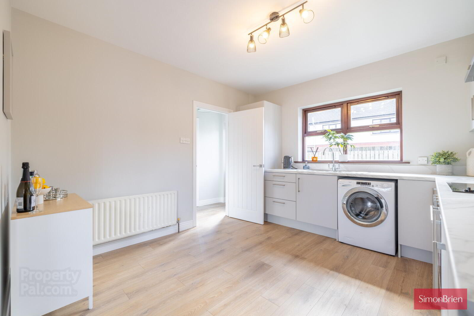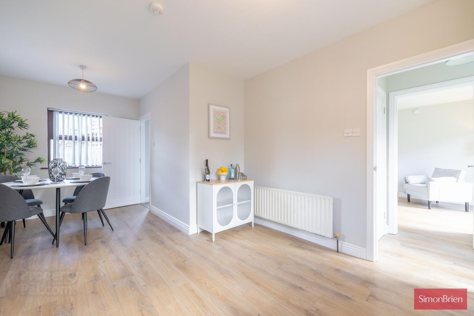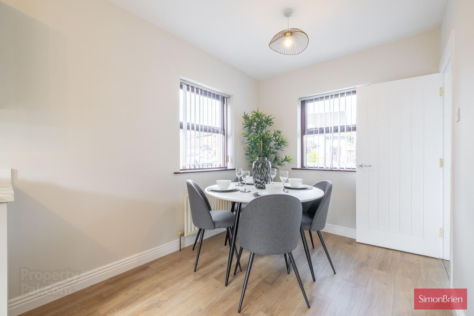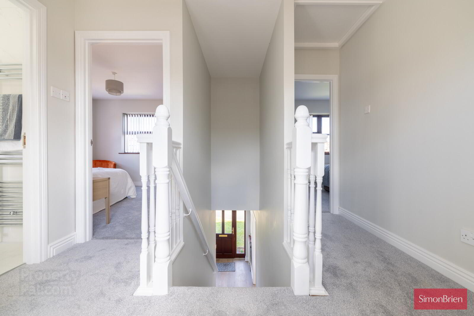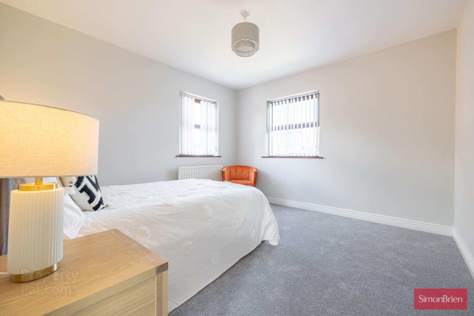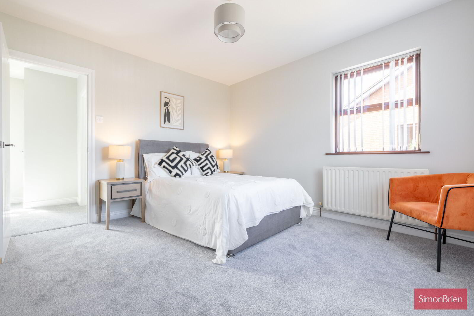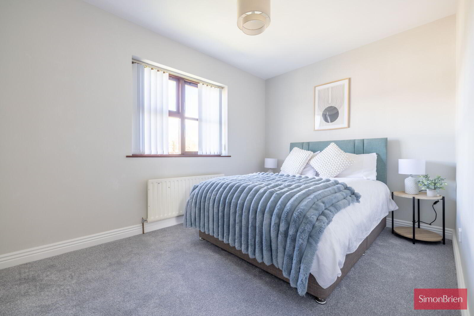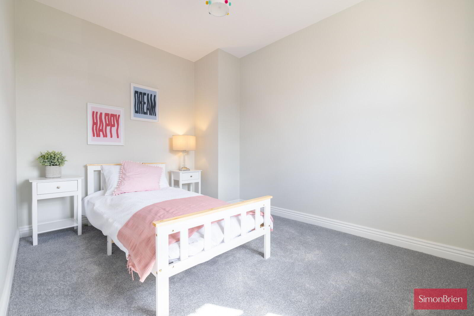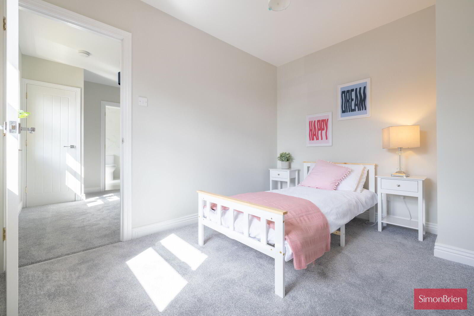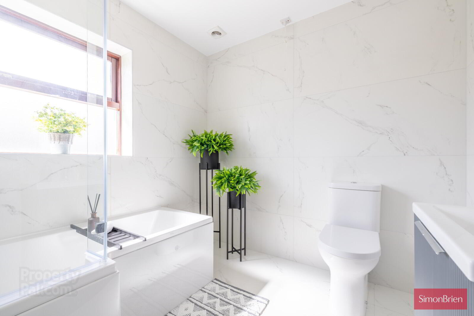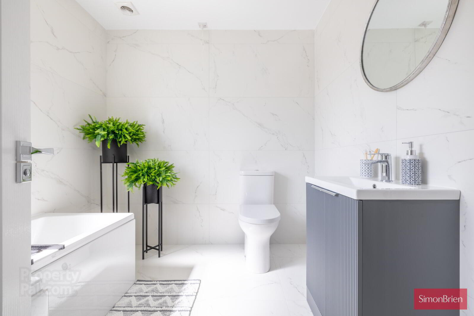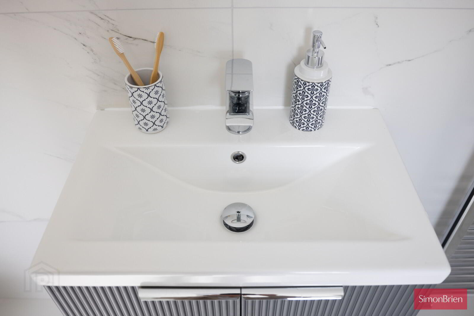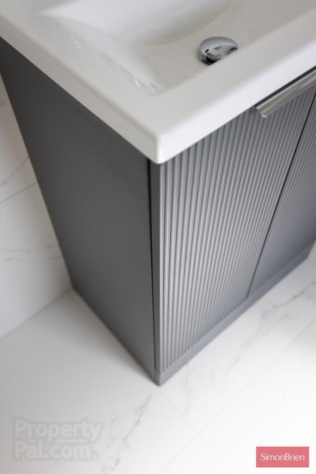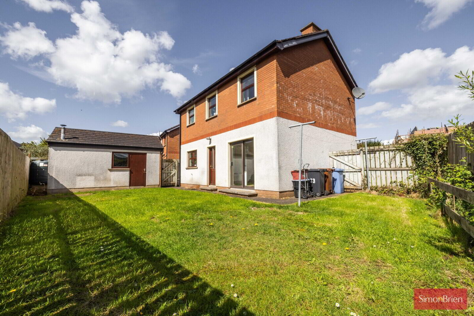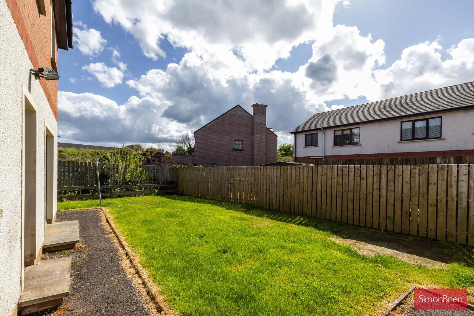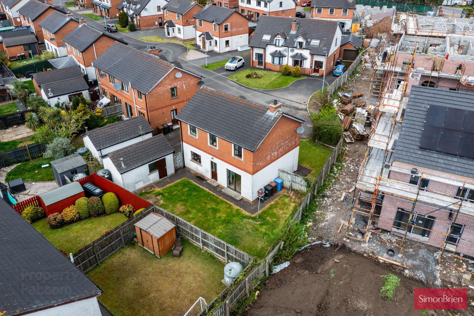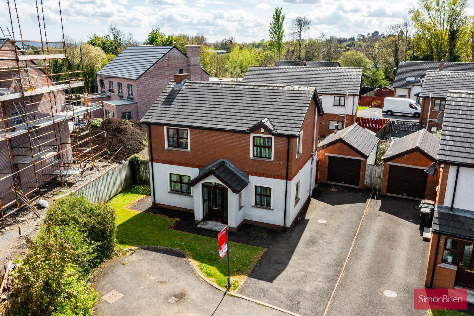23 Glenabbey Avenue,
Newtownabbey, BT37 0YP
3 Bed Detached House
Asking Price £235,000
3 Bedrooms
Property Overview
Status
For Sale
Style
Detached House
Bedrooms
3
Property Features
Tenure
Not Provided
Energy Rating
Broadband
*³
Property Financials
Price
Asking Price £235,000
Stamp Duty
Rates
£1,246.83 pa*¹
Typical Mortgage
Legal Calculator
In partnership with Millar McCall Wylie
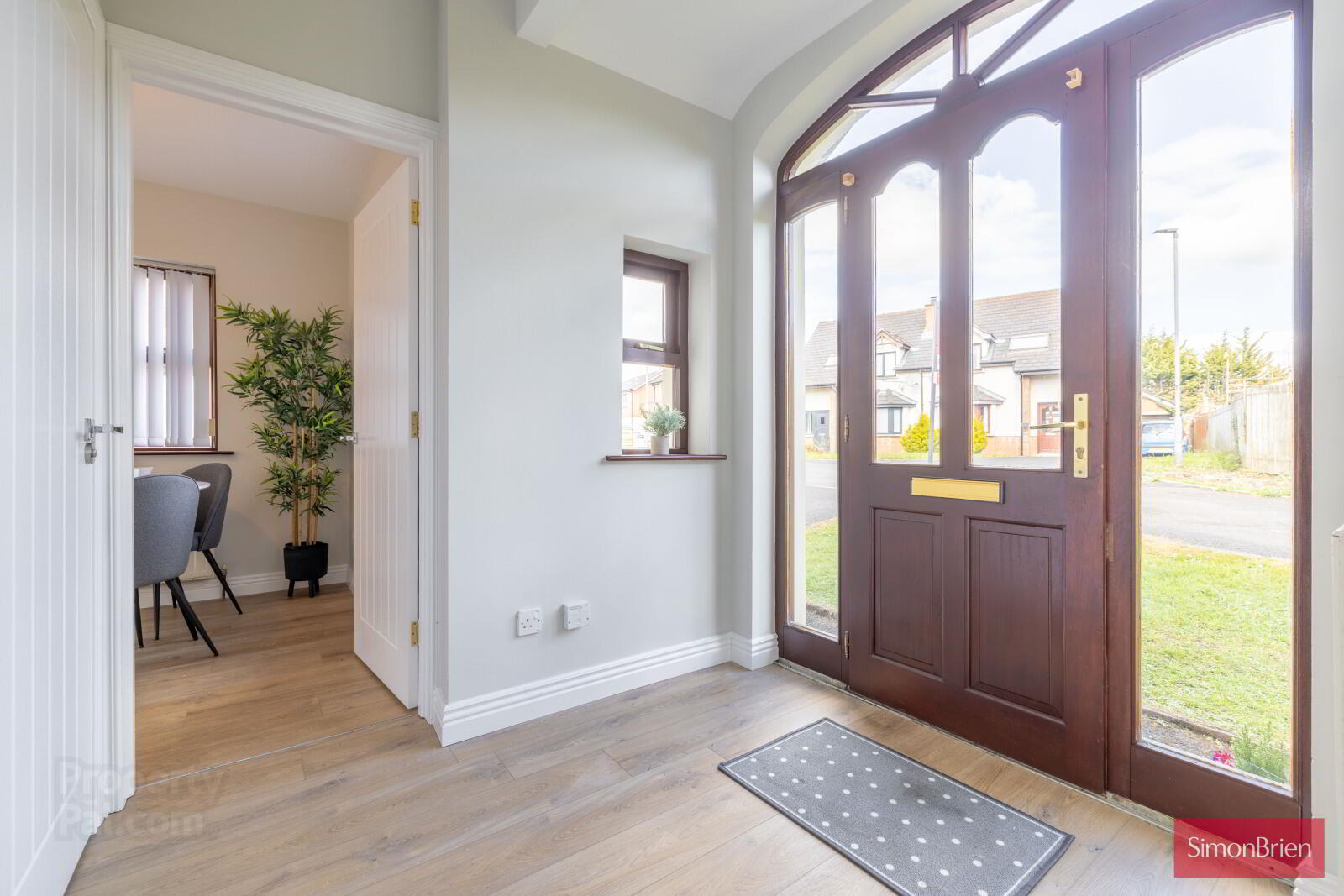
Features
- Superb, bright and spacious, recently refurbished detached family home
- Consistently popular location suitable to a variety of potential purchasers
- Close proximity to many amenities including schools, village-type shops, the beach and road network
- Generous living room with excellent natural light, feature fireplace and access to rear
- Contemporary kitchen with integrated appliances and dining area
- Cloakroom with WC, rear porch with generous storage cupboard
- Three well-proportioned first floor bedrooms including bedroom two with walk-in robe
- Feature bathroom with luxurious fully tiled suite
- Driveway parking leading to a detached garage
- Front, side and extensive South-facing rear gardens in lawn
- Double glazed window frames and oil fired central heating
- Hardwood front door with double glazed side panels to:
- Reception Hall
- LVT flooring
- Cloakroom
- Low flush suite and matching flooring
- Living Room
- 6.07m x 3.56m (19'11" x 11'8")
Fabulous stone fireplace, sliding patio doors to South-facing rear garden, matching flooring. - Kitchen/Dining
- 6.07m x 3.43m (19'11" x 11'3")
Modern fitted kitchen with excellent range of units, work surfaces, singel drainer sink unit with mixer tap, Indesit Oven and four ring electric hob, stainless steel splash back and extractor hood, integrated fridge freezer, matching flooring. - Rear Porch
- Access to rear, generous storage cupboard
- First Floor Landing
- Shelved hotpress with insulated tank
- Bedroom 1
- 3.58m x 3.45m (11'9" x 11'4")
- Bedroom 2
- 3.58m x 2.6m (11'9" x 8'6")
Walk-in robe - Bedroom 3
- 3.38m x 2.51m (11'1" x 8'3")
- Bathroom
- 2.4m x 2.34m (7'10" x 7'8")
Fully-tiled luxurious white suite comprising WC, vanity unit, heated towel rail, P-shaped bath with shower above. - Outside
- Front, side and South-facing rear garden in lawns with boundary fencing. Driveway parking leading to:
- Detached Garage
- 4.98m x 3.35m (16'4" x 10'12")
Roller door, light and power, oil fired boiler


