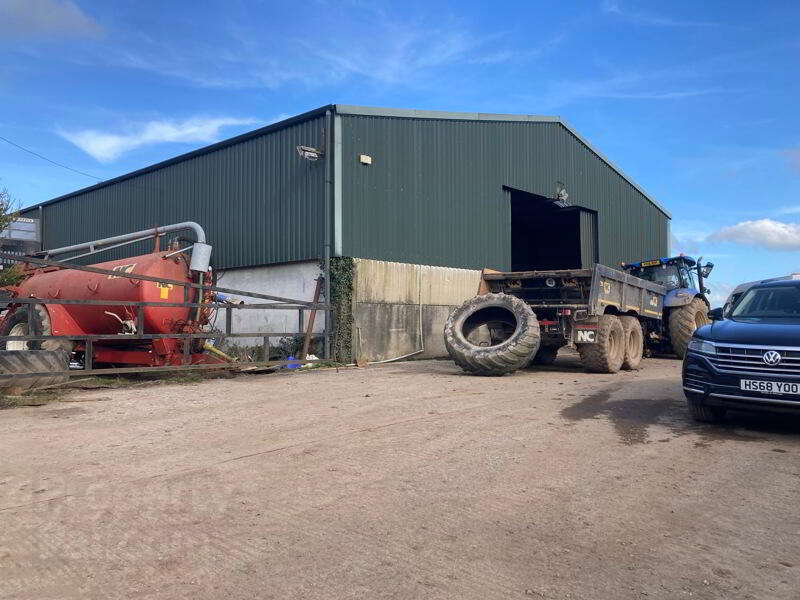23 Gardners Road,
Lisburn, BT27 5PD
Warehouse (9,450 sq ft)
£35,750 per year
Property Overview
Status
To Let
Style
Warehouse
Property Features
Size
877.9 sq m (9,450 sq ft)
Property Financials
Rent
£35,750 per year
Property Engagement
Views Last 7 Days
62
Views Last 30 Days
264
Views All Time
4,199

The property comprises a warehouse with a mezzanine storage floor and two storey showroom/office section constructed within .
The building is part block work elevations and the remainder is clad in profile sheet steel.
The roof is profile sheet steel and incorporating c.10% roof lights and with an eaves height of c.6m (20ft).
The building floor plate is 7,150 sq ft (665 sqm) which incorporates a timber mezzanine storage area of 1,940 sq ft.
The showroom/office extends to 720 sq ft over ground and first floors.



