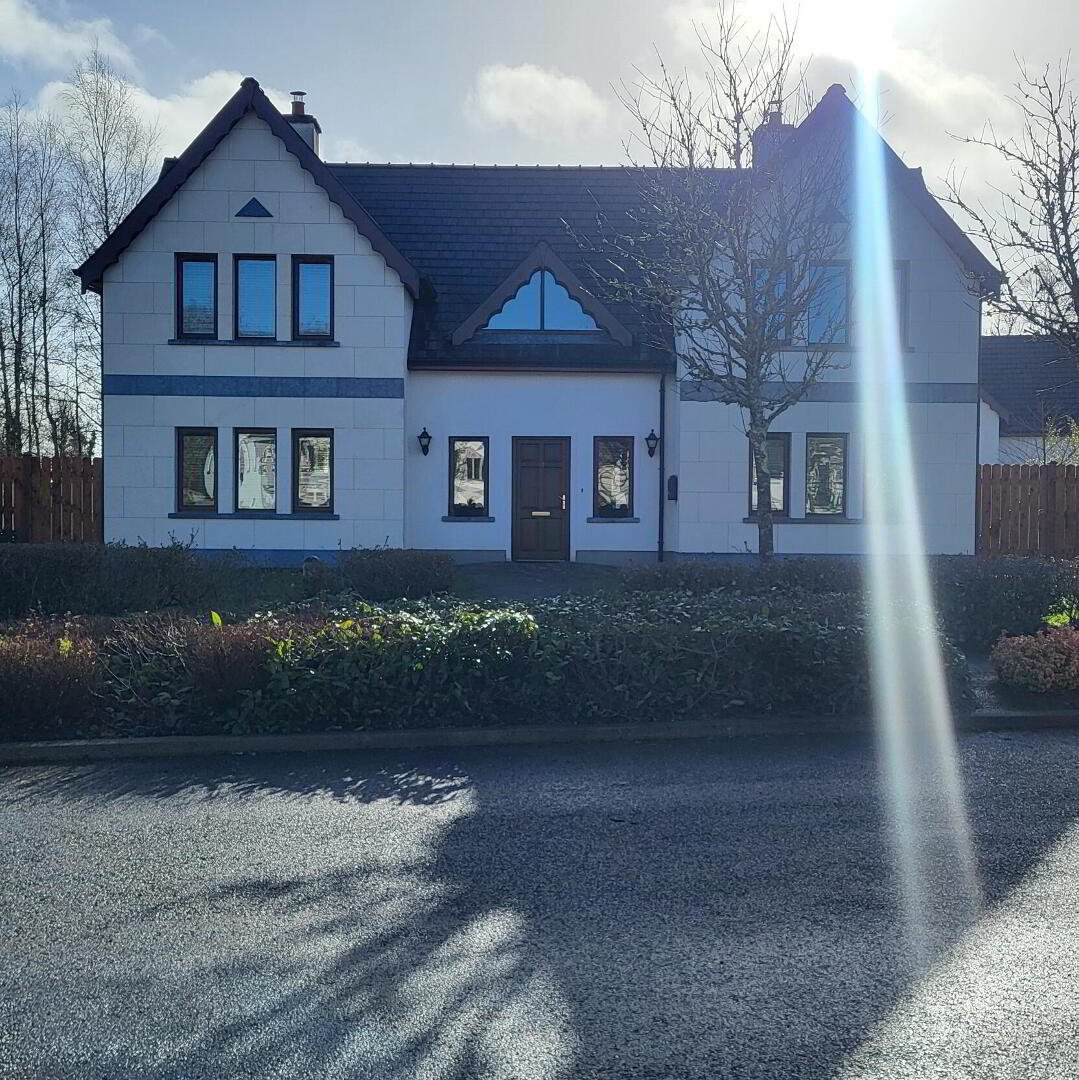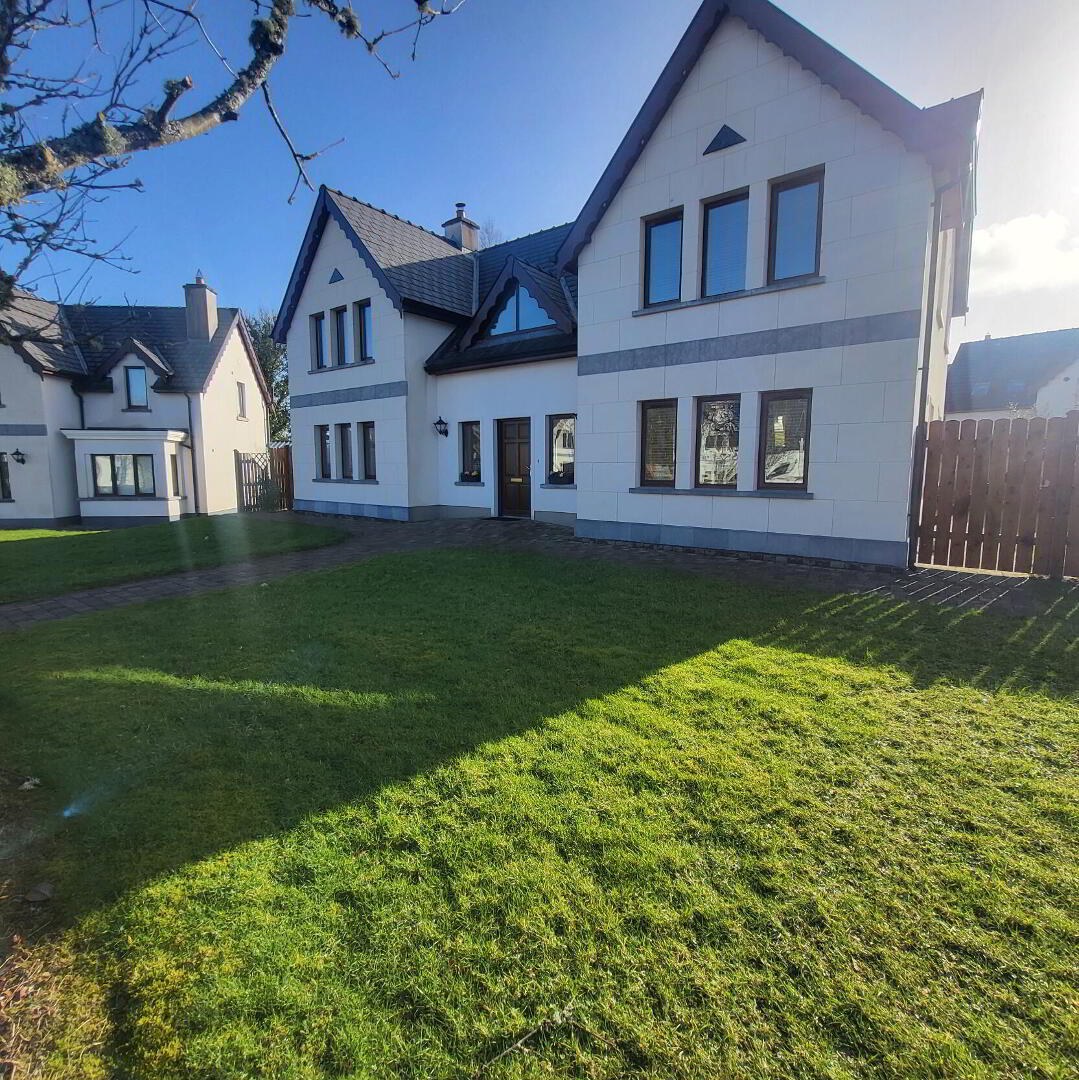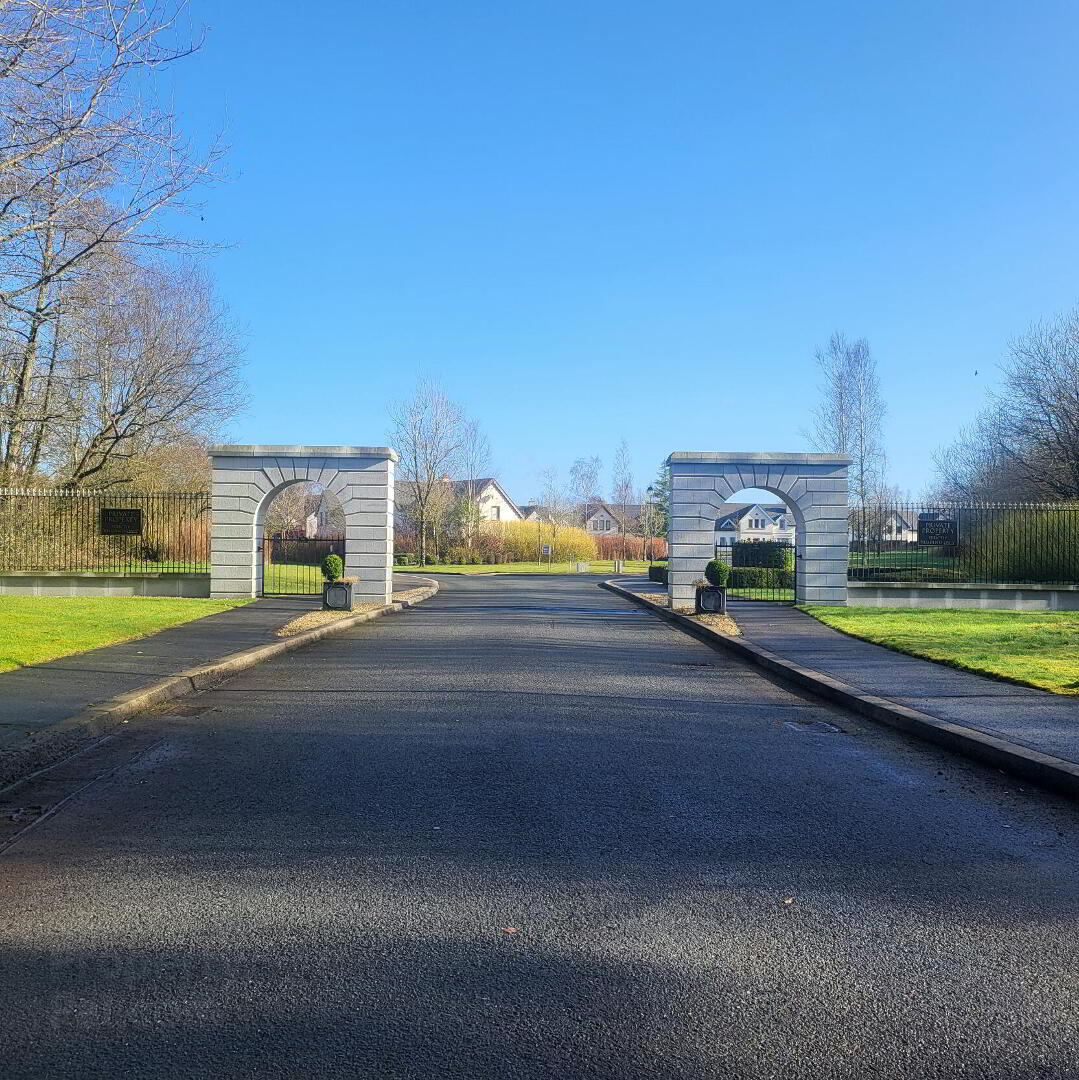


23 Errew Drive,
Lough Rinn, Mohill, N41RK07
4 Bed Detached House
Price €335,000
4 Bedrooms
3 Bathrooms
Property Overview
Status
For Sale
Style
Detached House
Bedrooms
4
Bathrooms
3
Property Features
Tenure
Not Provided
Property Financials
Price
€335,000
Stamp Duty
€3,350*²

Abbey Property Sales offer to the market this stunning detached house in the sought after Errew Drive estate.
This beautiful estate is situated on the grounds close to the Lough Rynn Castle Hotel & Gardens.
Offered to the market in show house condition, this lovely home has a large sunny back garden & an excellent energy rating. B2.
Finished to the highest of standards throughout, lovely fitted kitchen, granite worktops, quality tiling, painting, brick paving, flooring, two stoves, oil fired central heating. quality hardwood doors. beam hoover system, smart home system with radio/music in different rooms,
Accommodation.
Entrance Hall 3.26m x 3.16m. lovely entrance hall with quality tiling and lovely staircase to the first floor.
Sitting Room. 4.84m 3.95m. lovely large room with stove, quality wood flooring, coving & 4 windows for maximum light.
Living Room. 4.54m x 3.97m. currently used for a home business, large room with stove, coving, wood flooring and 4 windows for maximum light.
Kitchen/Dining Room. 8.55m x 2.94m. lovely quality fitted kitchen with granite worktop, tiled floor, dining area, office area & patio door to rear gardens.
Utility Room. 3.00m x 2.64. large room with fitted units, tiled floor, back door to garden.
WC. 1.42m x 1.39m. lovely room with whb & wc, fully tiled.
Hotpress.
First Floor.
Landing. 4.68m x 2.34m. lovely area with carpet.
Master Bedroom. 4.88m x 2.97m. large room with 3 windows to the rear of the property,
Walk in wardrobe between the bedroom & ensuite.
Ensuite. 1.76m x 1.50m. lovely fully tiled room with shower, whb & wc.
Bedroom 2. 4.92m x 3.10m. large room with 4 windows, wood flooring & built in wardrobe.
Bedroom 3. 4.50m x 3.56m. large room with 3 windows, wood flooring & built in wardrobes.
Bedroom 4. 3.29m x 3.27m. wood flooring & two built in wardrobes.
Bathroom. 3.28m x 1.68m. fully tiled room with bath, whb & wc.
This is a stunning home and will appeal to anyone looking for a family home in the area.
Call Gerry on 086 8066701 to arrange a viewing.
Viewings on Sunday 2nd March by appointment only
“All information provided is to the best of our knowledge, information & belief. The utmost care and attention on our part has been placed on providing factual and correct information. Please note that in certain instances some information may have been provided directly by the vendor to ourselves. Whilst due attention and care is taken in preparing particulars, this firm does not hold itself responsible for mistakes, errors or inaccuracies in our online advertising and give each and every viewer the right to get a professional opinion on any concern they may have.”


