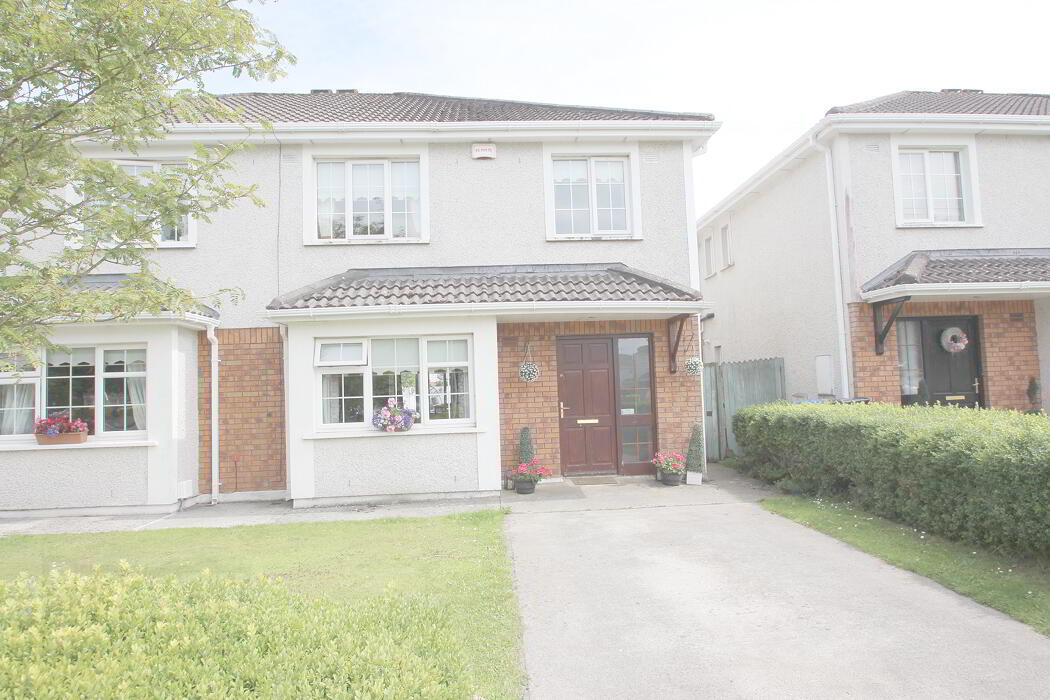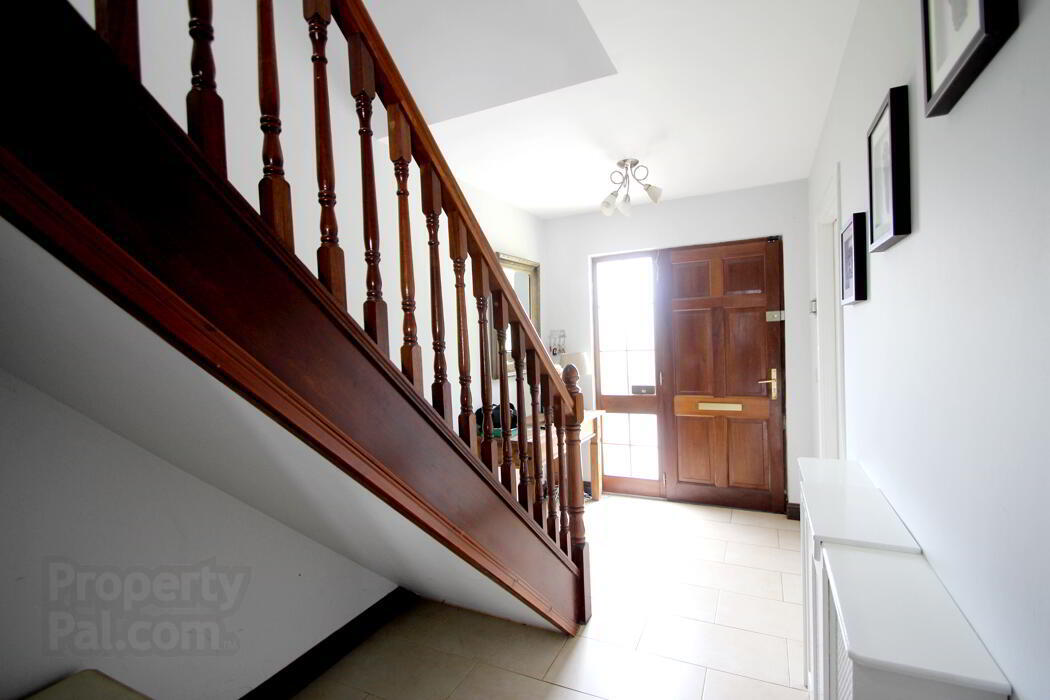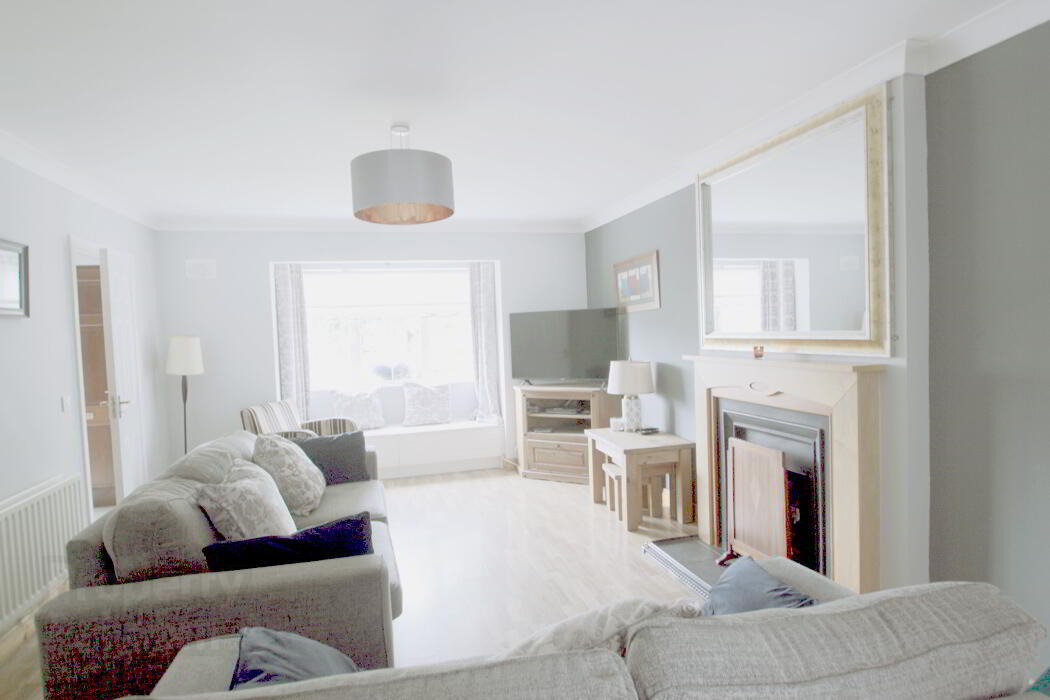


23 Eiscir Street,
Eiscir Meadows, Tullamore, Offaly, R35V6Y4
4 Bed Semi-detached House
Sale agreed
4 Bedrooms
3 Bathrooms
Property Overview
Status
Sale Agreed
Style
Semi-detached House
Bedrooms
4
Bathrooms
3
Property Features
Tenure
Not Provided
Energy Rating

Property Financials
Price
Last listed at €295,000
Rates
Not Provided*¹
Property Engagement
Views Last 7 Days
13
Views Last 30 Days
126
Views All Time
388

Features
- Gas central heating
- Stira to attic
- Alarmed
- Parking space for 2 cars to front
- PVC decking and garden shed to rear
Description
This property is perfectly positioned within the Eiscir Meadows development off the Arden Rd. The property overlooks a green to the front and offers a modern family spacious and bright living accommodation. The house is also complimented by a landscaped rear garden with access to the side of the property. The house is situated on a quiet street overlooking a green to the front and offers easy access to the Tullamore town by-pass, Tullamore General Hospital, Educate Together School and all local amenities. Ideal for First Time Buyer/ Investor
Features
Gas central heating
Stira to attic
Alarmed
Parking space for 2 cars to front
PVC decking and garden shed to rear
BER Details
BER: C3 BER No.117625723 Energy Performance Indicator:212.46 kWh/m²/yr
Accommodation
Entrance Hall: 5.06m x 1.78m
Bright & spacious with tile floor, phone point, alarmed
Sitting Room: 5.52m x 3.8m
Wood floor. Feature fireplace, ceiling coving, double doors to kitchen/ dining, bay window with window seat and storage.
Kitchen/ Dining:9.35 x 5398m
Open plan with fitted kitchen, gas oven, hob extractor fan, plumbed for dishwasher, tile floor. French doors to sitting Room & garden
Utility: 1.69m x 1.38m
Fitted units, plumbed for washer/ dryer, tile floor, door to back
Guest WC: 1.5m x 1.39m
Tile floor, wall panels, WC & WHB
Upstairs: Carpeted stairs & landing - hot press off
Bathroom: 2.0m x 1.68m
Fully tiled with bath, electric shower, WC & WHB
Bedroom 1: 4.27m x 2.83m
Carpet floor, built in wardrobes
Ensuite: 2.2m x 1.14m
Tiled, shower, WC & WHB
Bedroom 2: 2.80m x 2.5m
Carpet floor, built in wardrobes
Bedroom 3: 2.91m x 2.66m
Carpet floor, built in wardrobes
Bedroom 4: 3.95m x 3.0m
Carpet floor
CONDITIONS TO BE NOTED:
The above particulars are issued by Heffernan Auctioneers on the understanding that all negotiations are conducted through them. Every care is taken in preparing the above information, but they are issued as guidance only. We do not hold themselves responsible for any inaccuracies.
BER Details
BER Rating: C3
BER No.: 117625723
Energy Performance Indicator: Not provided


