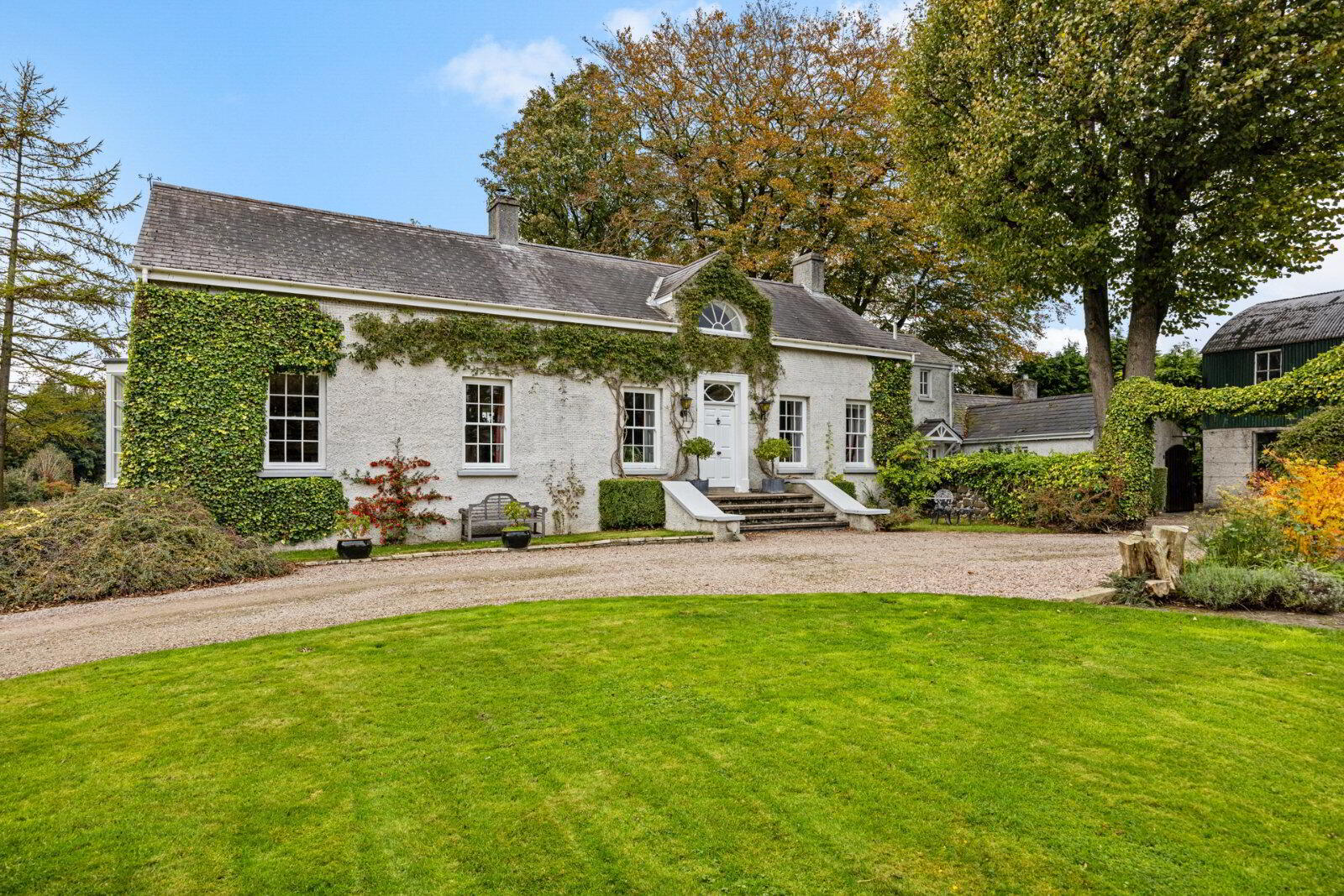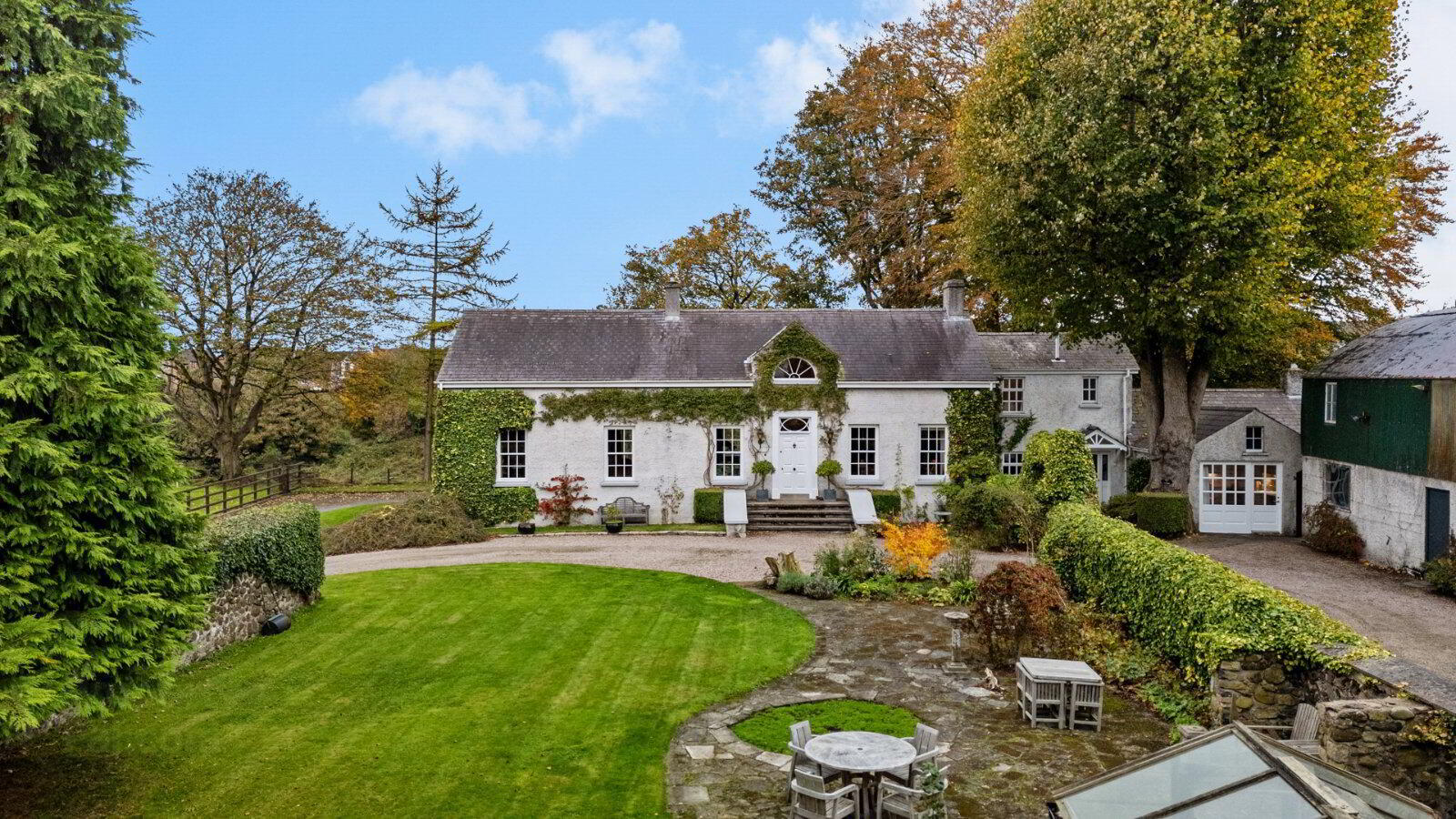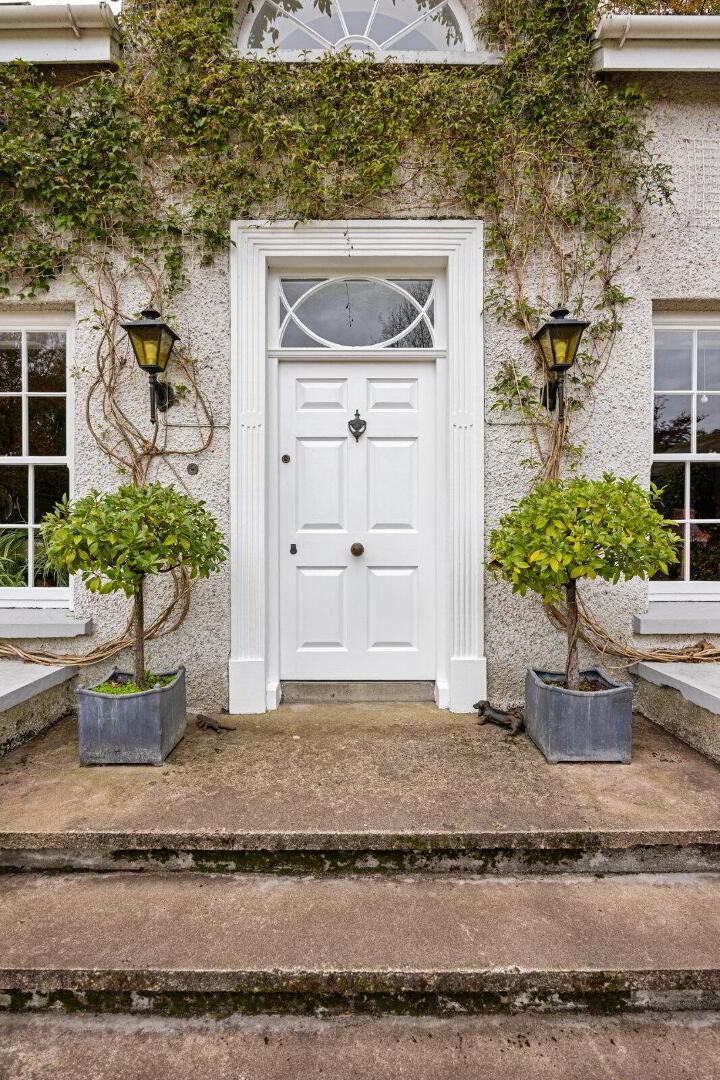


Beech House, 23 Duncans Road,
Lisburn, BT28 3SB
5 Bed Cottage
Asking Price £675,000
5 Bedrooms
3 Receptions
Property Overview
Status
For Sale
Style
Cottage
Bedrooms
5
Receptions
3
Property Features
Tenure
Not Provided
Energy Rating
Heating
Oil
Broadband
*³
Property Financials
Price
Asking Price £675,000
Stamp Duty
Rates
£2,610.00 pa*¹
Typical Mortgage
Property Engagement
Views Last 7 Days
778
Views Last 30 Days
3,488
Views All Time
11,408

Features
- ' Beech House ' Attractive Detached Cottage Style Family Home
- Abundance of Character and Period Features Throughout
- Well Presented, Deceptively Spacious Accommodation
- Three/Four Double Bedrooms
- Reception/Dining Hall
- Living Room and Family Room both with Period Marble Fireplaces
- Fitted Kitchen with Casual Dining Area
- Family Bathroom and Additional Shower Room
- Utility Room and Cloakroom with WC
- Oil Fired Central Heating
- Large Basement/Storage Area
- Adjoining Self Contained one/two Bedroom Cottage with Living Room, Kitchen Dining, Ensuite Bathroom and Cloakroom/Shower Room
- Spacious Landing with Excellent Storage
- Tree Lined Approach
- Superb Gardens to Front and Rear with views over Duncans Dam
- Generous Parking Facilities
- Large Shed with 2 Stables, Tack Room and Loft
- Greenhouse
- Popular and Sought After Lisburn Address close to Town Centre/Local Amenities/Excellent Schooling and Transport Networks
- Belfast Circa 20-25 minutes away
- Viewing by Private Appointment
- Paddock for Sale separately with an asking price of £275,000
- Please note the adjoining paddock is being sold separately with Outline Planning Permission for 3 Detached Dwellings
- Ground Floor
- Hardwood door to reception/dining hall
- Reception/Dining Hall
- 5.84m x 4.47m (19'2" x 14'8")
Solid pine flooring. - Living Room
- 7.77m x 6.63m (25'6" x 21'9")
Original Georgian Marble Fireplace, multi fuel burning stove, South Facing Bay Window solid pine flooring. - Family Room
- 6.43m x 3.8m (21'1" x 12'6")
Original Georgian Marble Fireplace. - Kitchen
- 5.64m x 2.57m (18'6" x 8'5")
High and low level units, inset sink, induction hob, electric oven, recess for fridge, breakfast bar, recess for microwave, sliding doors to rear. - Utility/Boot Room
- 2.87m x 2.51m (9'5" x 8'3")
High and low level units, Belfast Sink, plumbed for dishwasher. - Cloakroom
- Low flush WC, plumbed for washing machine, vented for tumble dryer.
- First Floor
- Landing
- 6.53m x 6.25m (at widest points) (21'5" x 20'6")
Airing cupboard, additional storage, solid pine flooring. - Bedroom 1
- 5.84m x 3.96m (at widest points including dressing area) (19'2" x 12'12")
Solid pine flooring, dual aspect. - Bedroom 2
- 6m x 2.67m (19'8" x 8'9")
Built in wardrobes and additional storage. - Bedroom 3
- 5.18m x 2.62m (16'12" x 8'7")
Built in wardrobe. - Bathroom
- Coloured suite, panelled bath, WC and wash hand basin vanity unit.
- Shower Room
- Fully panelled shower enclosure with power shower, low flush WC, pedestal wash hand basin.
- Basement
- Range of storage areas, shelving, condensing oil fired boiler, 2 external doors. Accessed from inside.
- Apartment Annex
- Ground Floor
- Bedroom/Study
- 4.14m x 3.07m (13'7" x 10'1")
- Cloakroom/Shower Room
- WC, wash hand basin, electric shower, plumbed for washing machine.
- Living / Dining
- 5.3m x 4.67m (17'5" x 15'4")
Attractive feature fireplace, open fire. - Kitchen/Casual Dining
- 4.62m x 3.4m (15'2" x 11'2")
High and low level units, inset sink, four ring hob, electric oven, recess for fridge freezer, plumbed for dishwasher, desk area. - First Floor
- Bedroom
- 4.17m x 3.38m (13'8" x 11'1")
- Ensuite:
- Coloured suite comprising: Panelled bath with mixer taps, telephone hand shower, low flush WC, pedestal wash hand basin.
- Outside
- Shed
- 16.94m x 8.9m (55'7" x 29'2")





