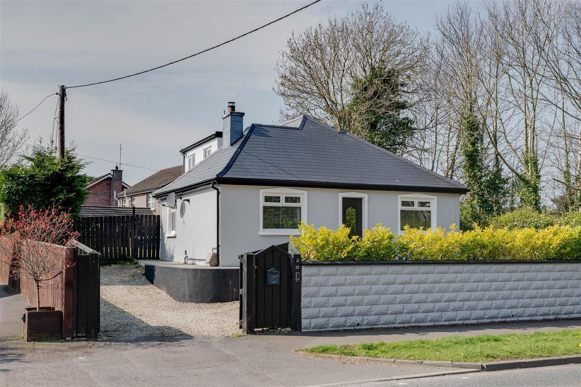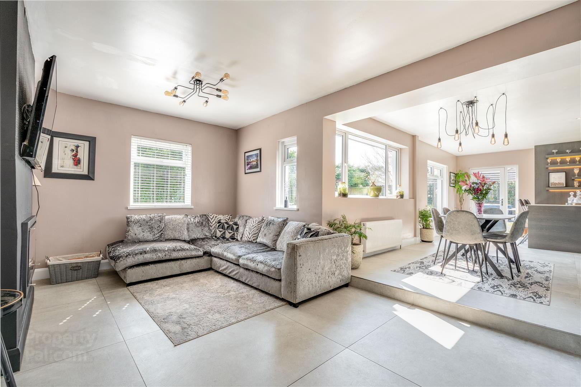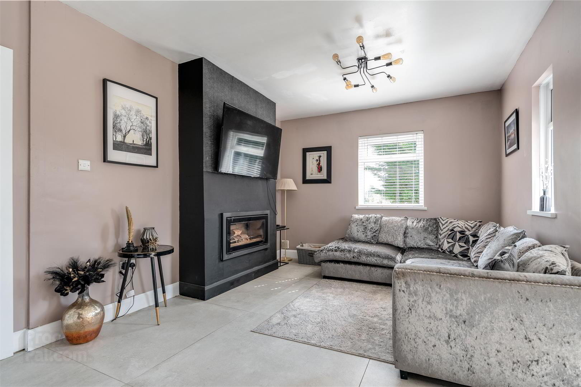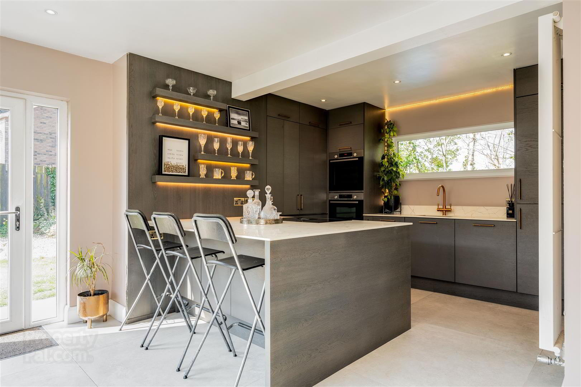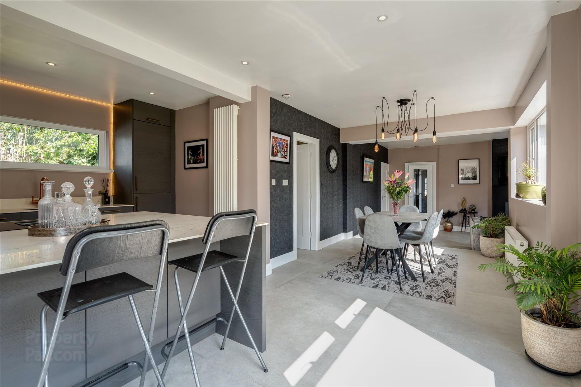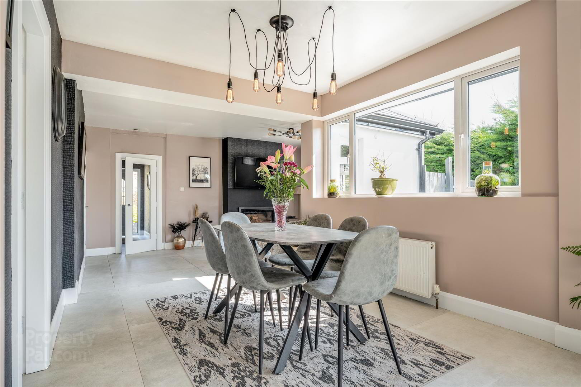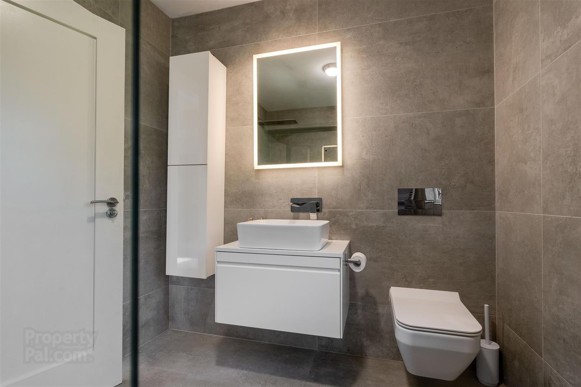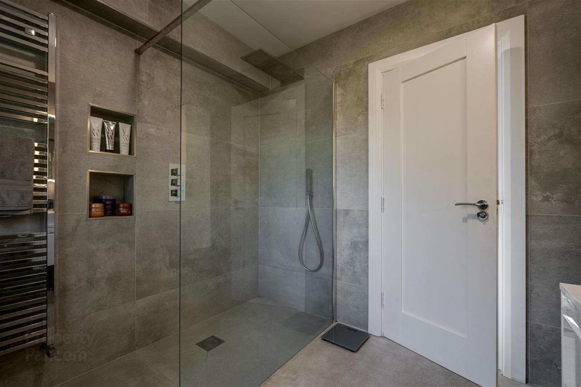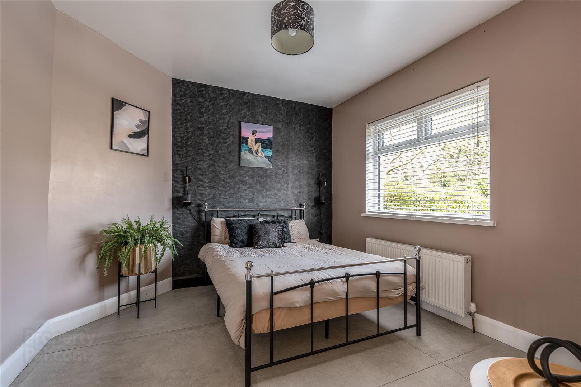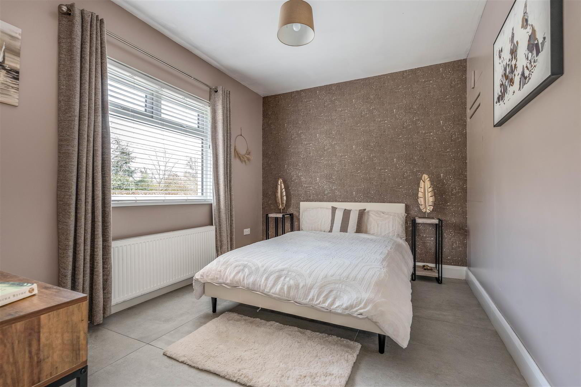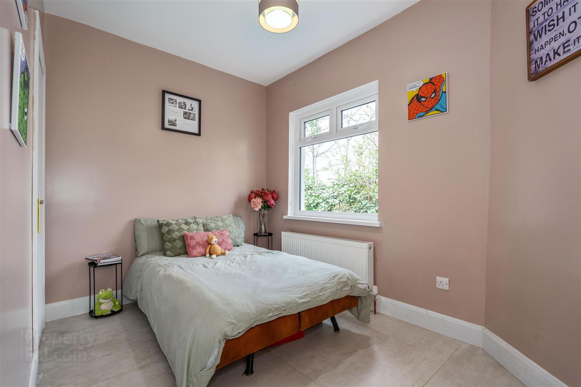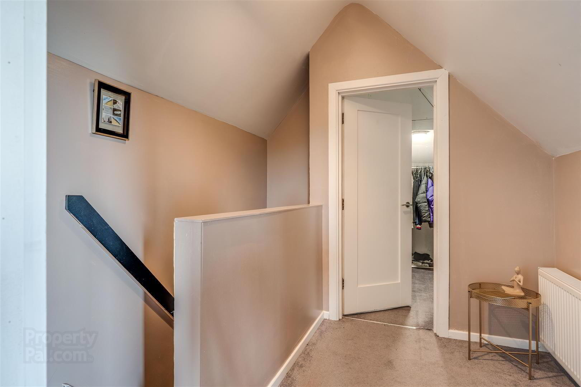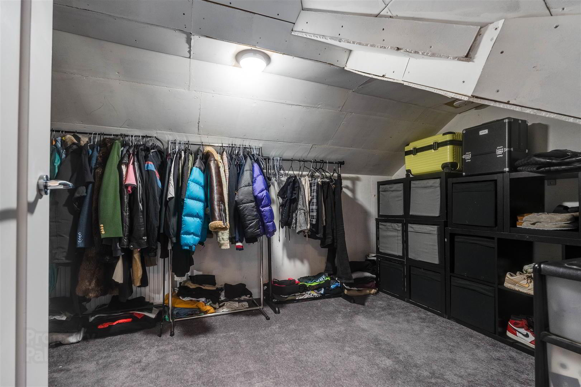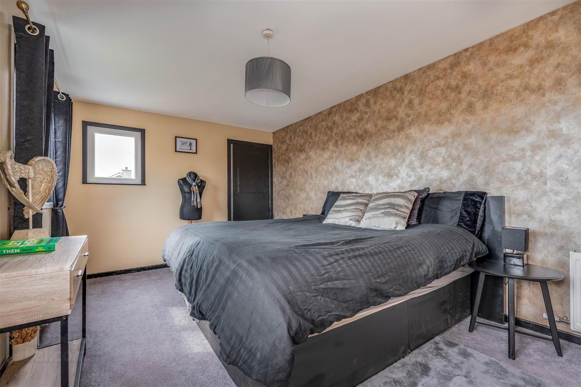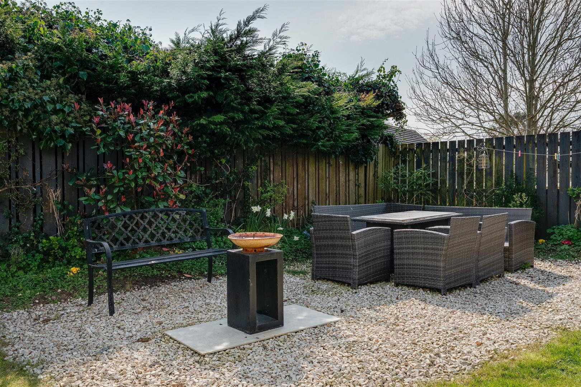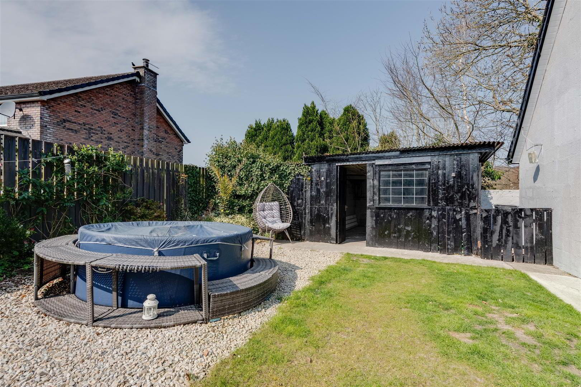23 Downpatrick Road,
Crossgar, BT30 9EQ
4 Bed Detached Bungalow
Offers Around £299,950
4 Bedrooms
1 Bathroom
2 Receptions
Property Overview
Status
For Sale
Style
Detached Bungalow
Bedrooms
4
Bathrooms
1
Receptions
2
Property Features
Tenure
Freehold
Energy Rating
Broadband
*³
Property Financials
Price
Offers Around £299,950
Stamp Duty
Rates
£1,269.50 pa*¹
Typical Mortgage
Legal Calculator
In partnership with Millar McCall Wylie
Property Engagement
Views Last 7 Days
654
Views All Time
13,835
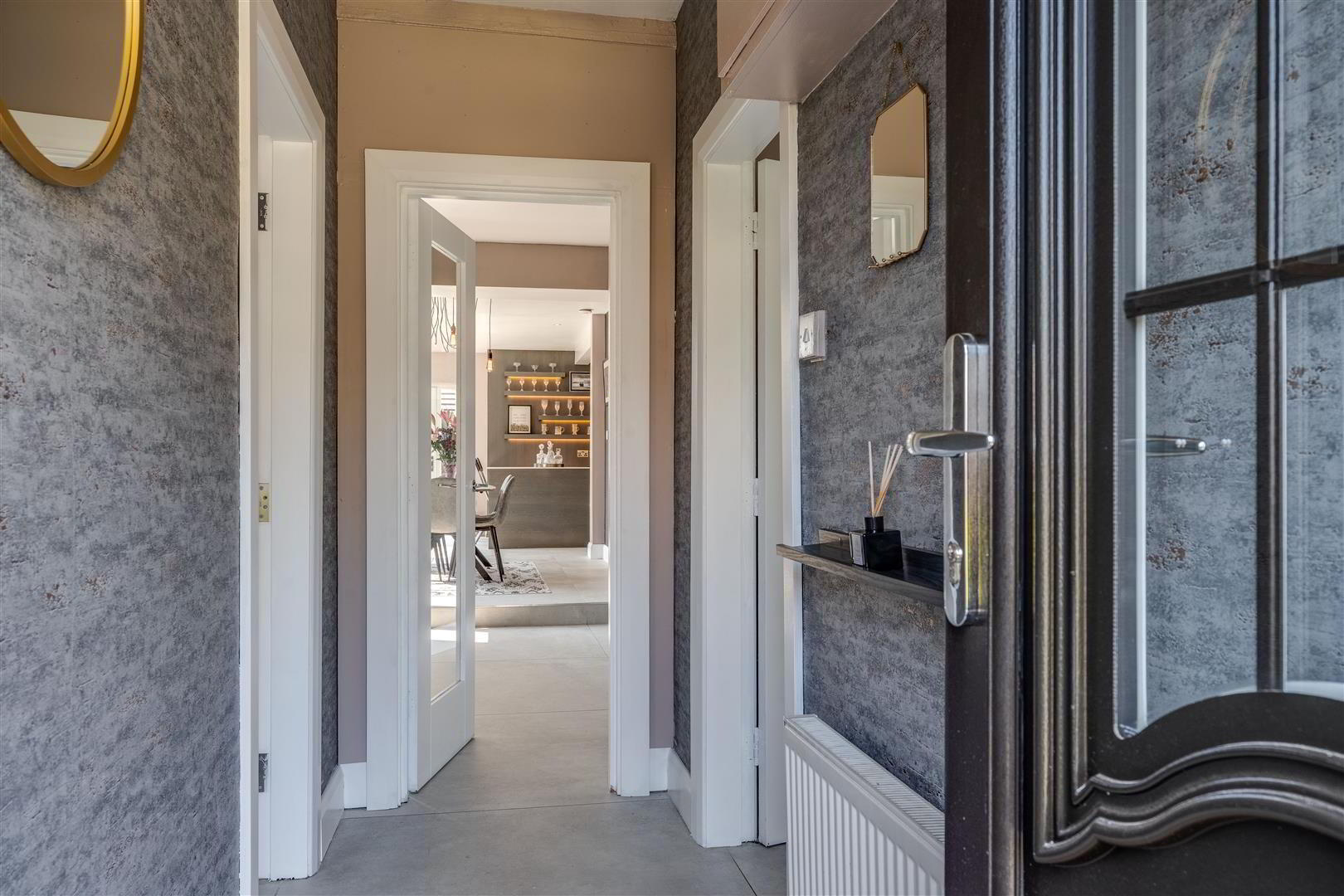
Features
- Exceptional Detached Cottage Situated on A Private Site and Within Walking Distance to Crossgar Village
- Three Excellent Sized Bedrooms on The Ground Floor and One on The First Floor (With Plumbing Available for An En Suite)
- Beautifully Appointed Lounge with Stovax Wood Burning Stove
- Function Design Luxurious Fitted Kitchen with An Excellent Range of Integrated Appliances Open Through to The Dining Area
- Shower Room with A Contemporary Fitted White Suite
- Gas Fired Central Heating and Double Glazing
- Spacious Driveway to The Front and Side Providing Excellent Parking for Several Cars
- Enclosed Rear Gardens Which Have Been Beautifully Landscaped with Party Room and Store
- Close To Many Amenities Within Crossgar and Local Schools
- Excellent Road Network and Public Transport Links to Downpatrick and Belfast
Internally the vendors have created a delightful contemporary open plan interior finish to an exceptionally high standard. The lounge, dining area and luxurious kitchen have features ranging from the Stovax wood burning stove to the 'Function Design' integrated kitchen which are complimented by an excellent range of integrated appliances. Three double bedrooms, contemporary fitted shower room and first floor fourth bedroom/study with plumbing for an en suite, provide ample space for the growing family and those wishing to work from home.
Externally, a gravelled driveway provides ample parking for several cars. The enclosed private south facing garden to the rear have been beautifully landscaped with a separate party house/garage and adjoining store creating the ideal entertaining area to make this the most attractive setting for this wonderfully curated home.
Crossgar village hosts a selection of amenities within walking distance including supermarket, eateries, churches, dentist and off licence. There are a number of schools in the immediate area with a good bus service providing transport to schools in Downpatrick, Saintfield and Greater Belfast area.
This is a home with style, good taste and sheer luxury and making country living at its finest, which seldom comes to the market.
- Entrance Hall
- Italian porcelain tiled floor; glazed uPVC entrance door.
- Lounge 5.28m x 3.38m (17'4 x 11'1)
- Italian porcelain flagged floor; Stovax wood burning stove; tv aerial connection point.
- Kitchen / Dining Area 5.33m x 3.51m (17'6 x 11'6)
- L shaped; Function Design Ltd contemporary fitted kitchen comprising, 1810 recessed sink with Quooker mixer tap; extensive range of eye and floor level cupboards and drawers; integrated Bosch electric oven and matching combi oven; ceramic induction hob with charcoal air pressuriser; integrated Zenith fridge/freezer; Hotpoint dishwasher; illuminated display shelves; formica quartz worktop; vertical wall mounted radiator; LED spot lighting; glazed patio door to rear garden.
- Dining Room 3.20m x 2.97m (10'6 x 9'9)
- Imported Italian porcelain flagged floor; open plan to kitchen and lounge.
- Wet Room / Shower Room 2.51m x 2.21m (8'3 x 7'3)
- Shower cubicle with thermostatically controlled shower unit with adjustable and rain head shower heads; glass shower panel; recessed accessory shelves; floating vanity unit with fitted porcelain bowl; wall mounted mixer taps; wall mounted wc with concealed cistern; italian porcelain flagged floor; towel radiator; extractor fan.
- Bedroom 1 3.43m x 3.18m (11'3 x 10'5)
- Maximum Measurements
Porcelain flagged floor. - Bedroom 2 3.61m x 3.18m (11'10 x 10'5)
- Built-in cupboard with Ideal gas fired boiler; porcelain flagged floor.
- Bedroom 3 3.40m x 2.26m (11'2 x 7'5)
- Built-in wardrobe; porcelain flagged floor.
- Stairs To First Floor Landing
- Attic Storage 3.66m x 2.57m (12'0 x 8'5)
- Access to under eaves storage.
- Bedroom 4 4.98m x 3.02m (16'4 x 9'11)
- Built-in storage cupboard; plumbing available for en suite shower room (if desired).
- Outside
- A private gated entrance with decorative Donegal Gold gravel drive providing ample parking for several cars; fingerprint entry point at pedestrian gate.
- Gardens
- Enclosed rear gardens laid out in lawn; decorative gravelled area; well stocked flowerbeds.
- Party Room 4.67m x 3.78m (15'4 x 12'5)
- Power points (previously was a garage).
- Store 4.67m x 2.44m (15'4 x 8'0)
- Lay 2 Spa Hot Tub
- Tenure
- Freehold
- Capital / Rateable Value
- £125,000. Rates Payable = £1,214.75 per annum (approximately).

