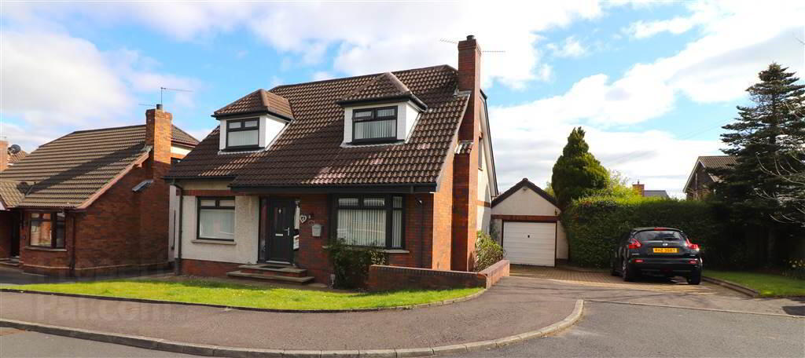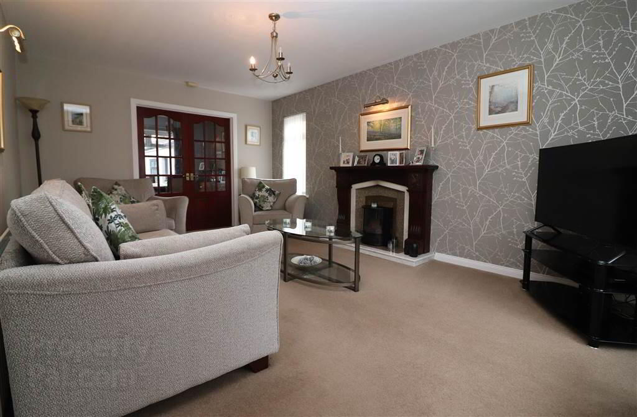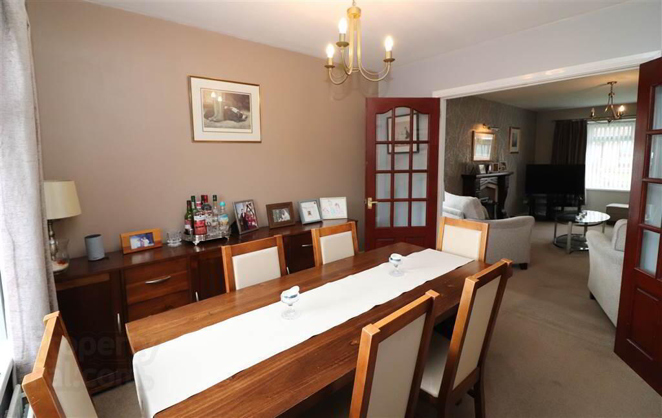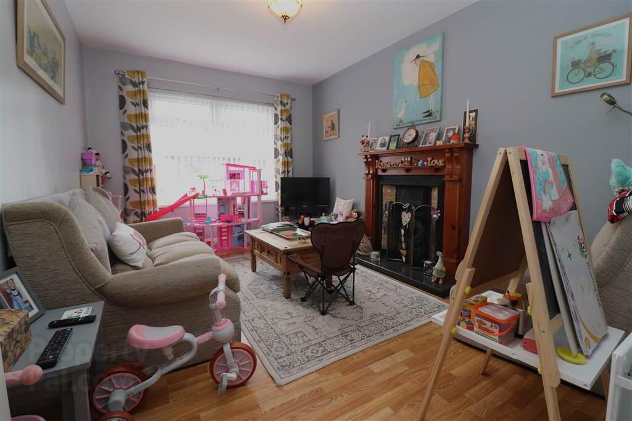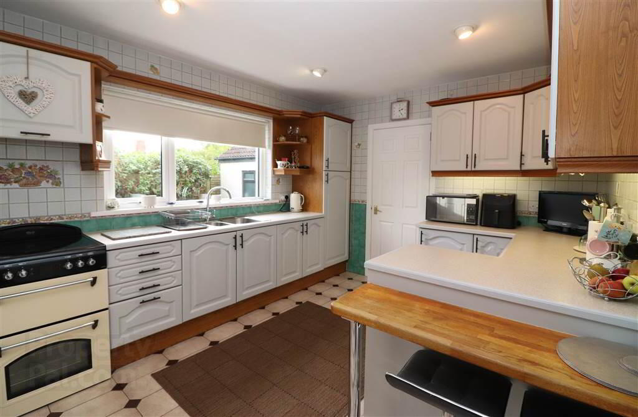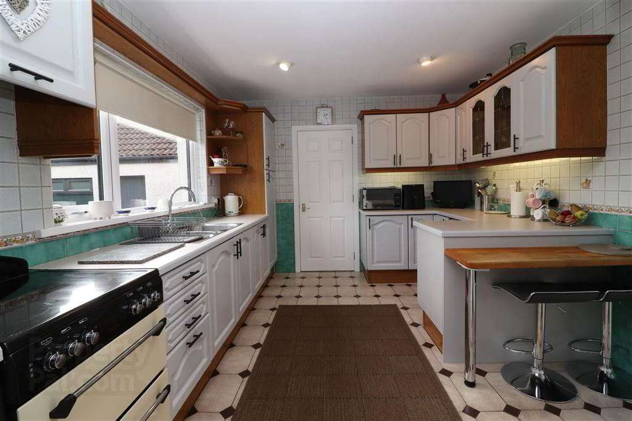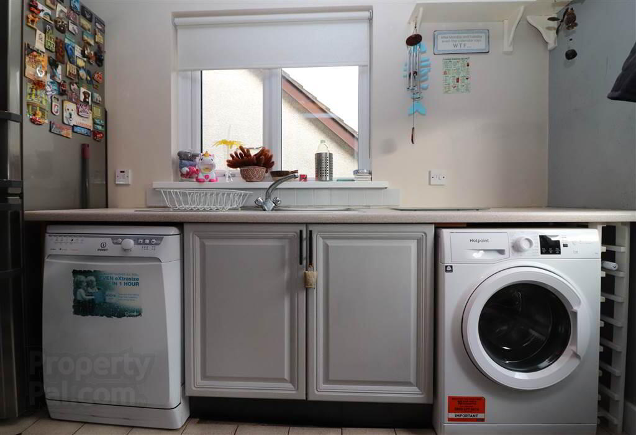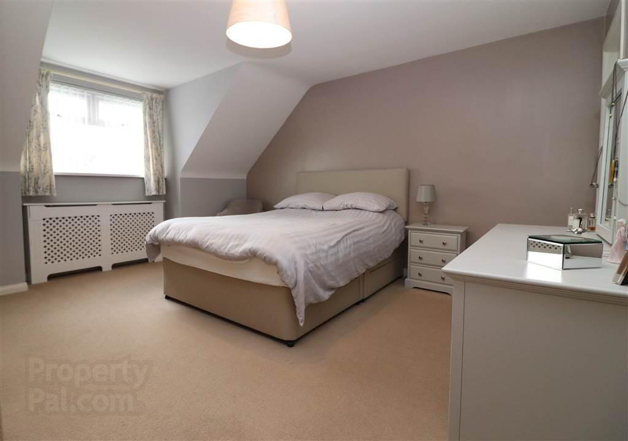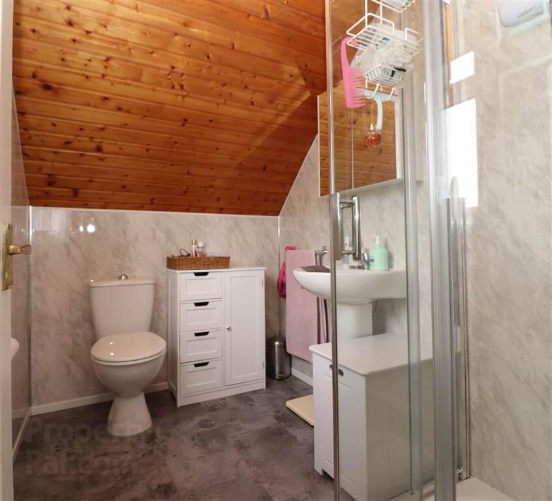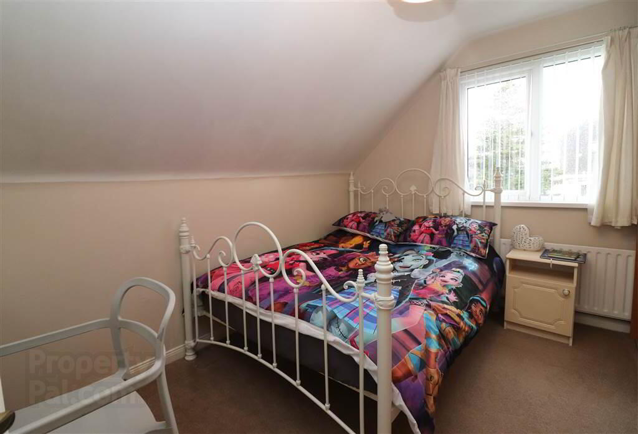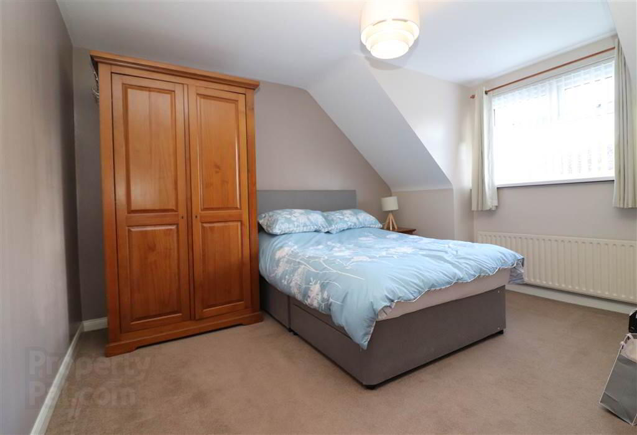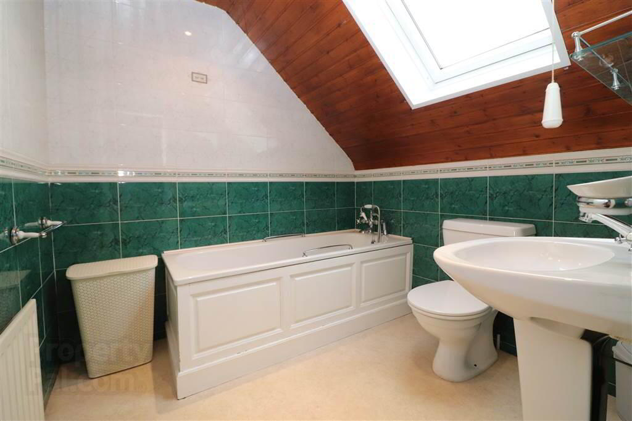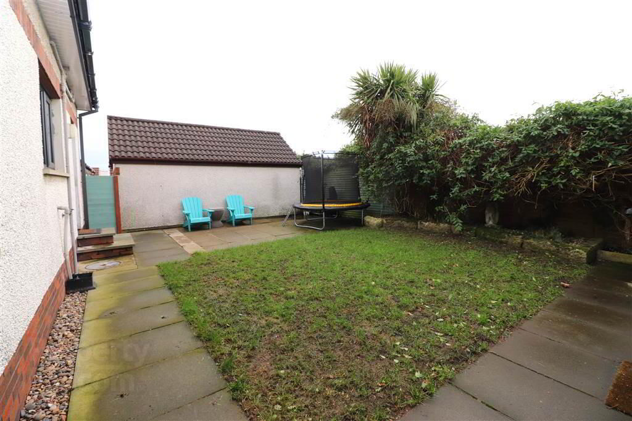23 Cherry Lane,
Pond Park Road, Lisburn, BT28 3JT
3 Bed Detached House
Offers Over £289,950
3 Bedrooms
3 Receptions
Property Overview
Status
For Sale
Style
Detached House
Bedrooms
3
Receptions
3
Property Features
Tenure
Leasehold
Energy Rating
Heating
Oil
Broadband
*³
Property Financials
Price
Offers Over £289,950
Stamp Duty
Rates
£1,501.17 pa*¹
Typical Mortgage
Legal Calculator
In partnership with Millar McCall Wylie
Property Engagement
Views Last 7 Days
585
Views All Time
4,866
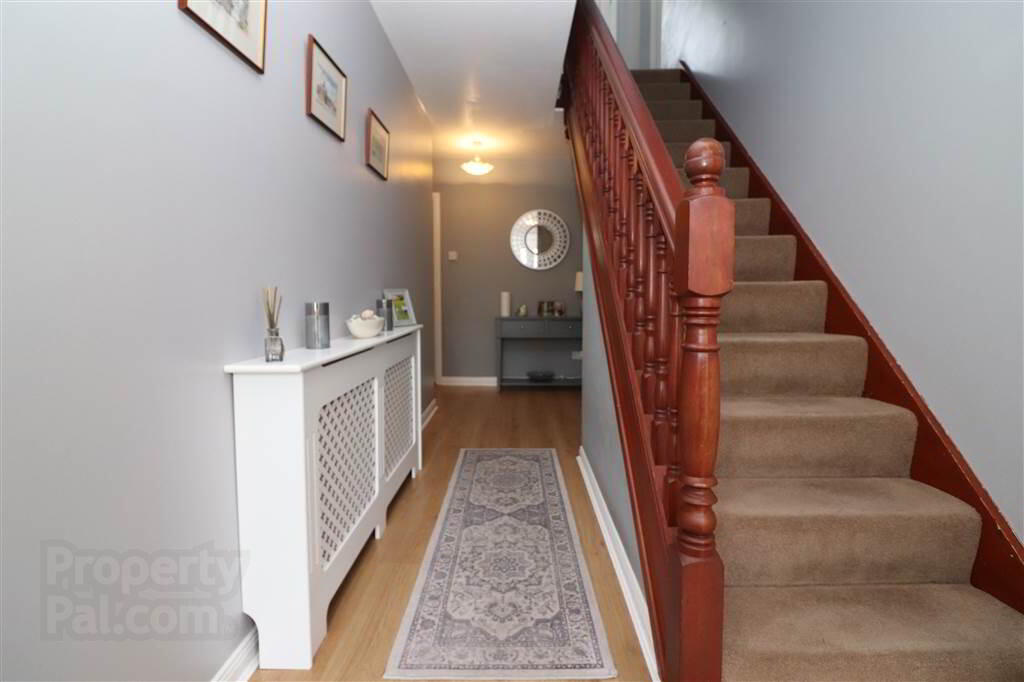
Features
- Lounge
- Dining room
- Family room (could be used as 4th bedroom)
- Fitted kitchen/dining area
- Utility room
- Downstairs WC
- 3 bedrooms, master with ensuite
- Bathroom
- Detached garage
- UPVC double glazing
- Oil fired heating
- Enclosed rear garden in lawn
- End of cul de sac position
The property is suprisingly spacious inside and offers versatile accommodation to fit your family requirements.
On the ground floor there is a large lounge, separate dining room, family room (could be used as 4th bedroom), kitchen with dining area, utility room and downstairs WC. The first floor consists of three spacious bedrooms, master with ensuite and family bathroom.
There is double width driveway for parking, a detached garage and secluded rear garden.
Wallace High School, Friends School, Pond Park Primary, Killowen Primary and Laurelhill High School are all within a short walk.
Shops and public transport are situated in the immediate area.
We expect demand to be strong, early viewing recommended!
Ground Floor
- ENTRANCE HALL:
- Composite entrance door. Laminate flooring. Understairs storage cupboard.
- DOWNSTAIRS WC:
- Cream suite. Pedestal wash hand basin. Low flush WC. Laminate flooring.
- LOUNGE:
- 5.35m x 3.59m (17' 7" x 11' 9")
Feature Adam style fireplace with carved mahogany surround, granite and marble hearth, piped for gas fire. French doors to dining room. - DINING ROOM:
- 3.18m x 2.99m (10' 5" x 9' 10")
- FAMILY ROOM:
- 4.17m x 2.96m (13' 8" x 9' 9")
Feature fireplace with cast iron and tiled inset, granite hearth, piped for gas fire. Laminate flooring. - KITCHEN/DINING AREA:
- 3.83m x 3.16m (12' 7" x 10' 4")
Range of high and low level units. Breakfast bar. One and a half bowl stainless steel sink unit with mixer taps. Electric cooker circuit. Extractor fan. Recessed lights. Tiled floor. Tiled walls. Glazed display cabinets. - UTILITY ROOM:
- 3.28m x 1.67m (10' 9" x 5' 6")
Range of cupboards. Single drainer stainless steel sink unit. Plumbed for washing machine and dishwasher. Tiled floor.
First Floor
- LANDING:
- Access to part floored roofspace approached by Slingsby type ladder. Walk in hotpress.
- MASTER BEDROOM:
- 4.59m x 4.m (15' 1" x 13' 1")
- ENSUITE:
- White suite. Shower cubicle with Triton electric shower. Pedestal wash hand basin. Low flush wC. PVC panelled walls. Pine panelled ceiling.
- BEDROOM TWO:
- 3.57m x 2.37m (11' 9" x 7' 9")
Wall to wall range of mirrored wardrobes. - BEDROOM THREE:
- 3.83m x 3.59m (12' 7" x 11' 9")
- BATHROOM:
- White suite. Panelled bath with mixer taps and shower attachment. Pedestal wash hand basin. Low flush WC. Tiled walls. Pine panelled ceiling. Recessed lights. Velux window.
Outside
- DETACHED GARAGE:
- 5.64m x 3.08m (18' 6" x 10' 1")
Light and power. Oil fired boiler. - Front garden in lawn. Brick paved driveway. Completely enclosed rear garden in lawn. Paved patio area. Outside light and tap.
Directions
Off Pond Park Road, Lisburn


