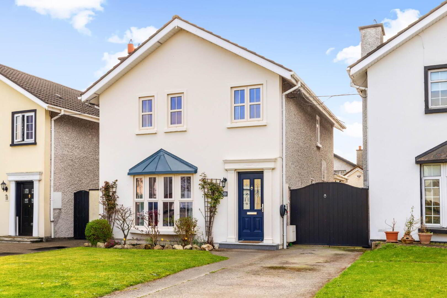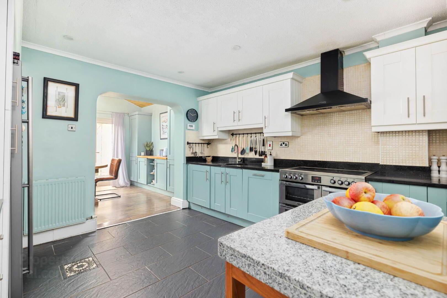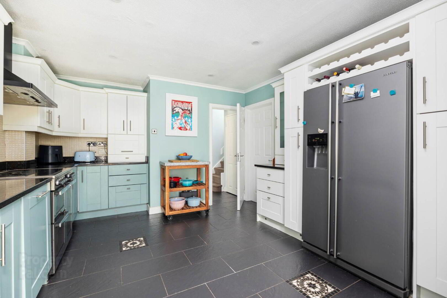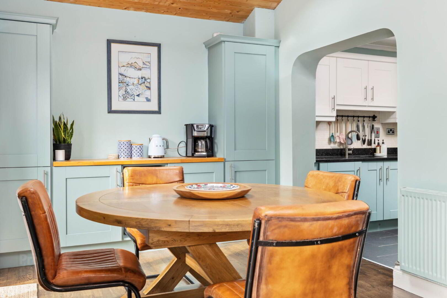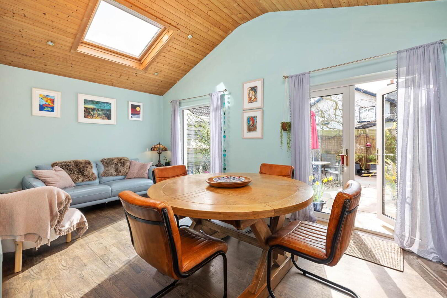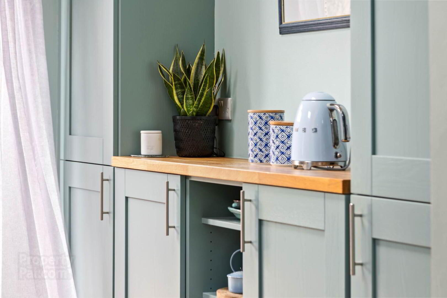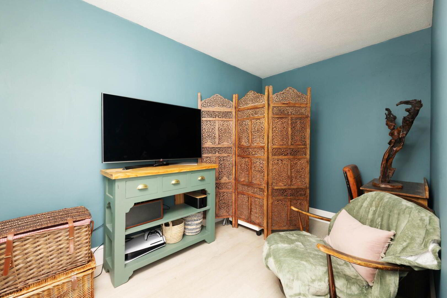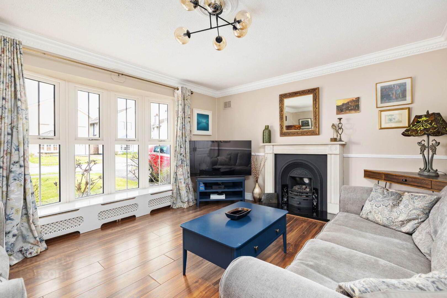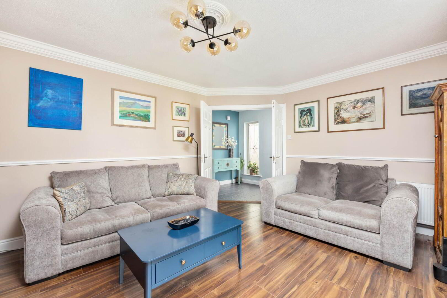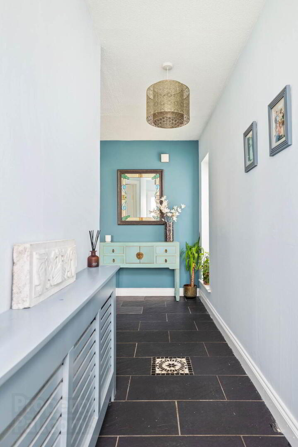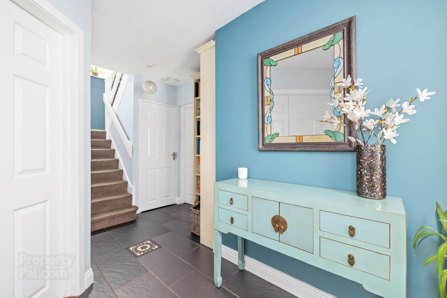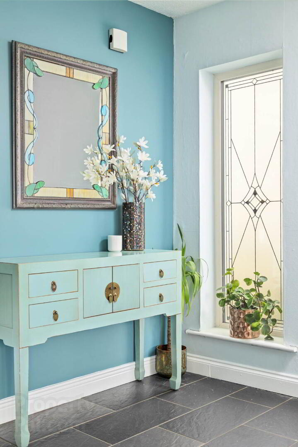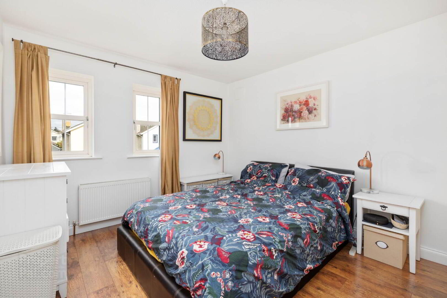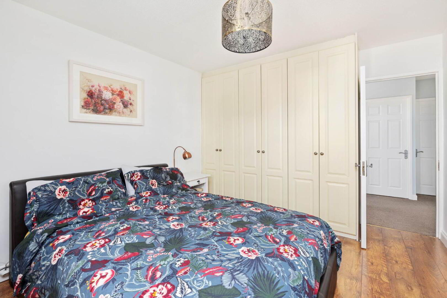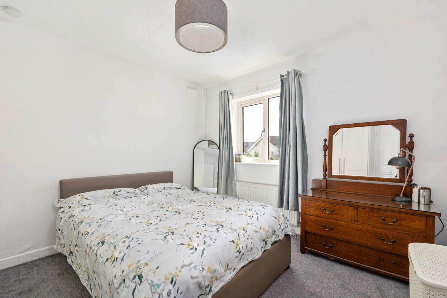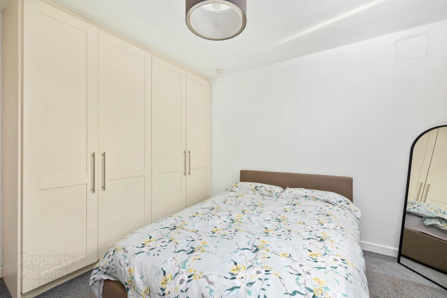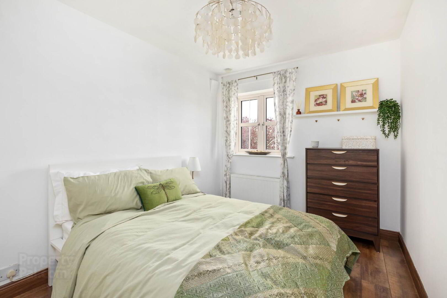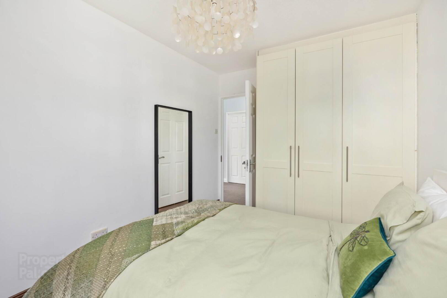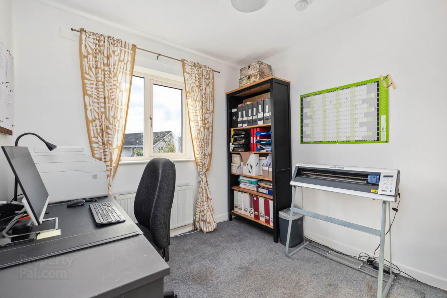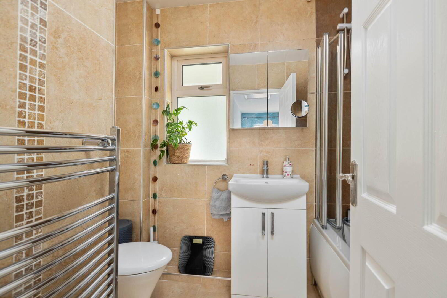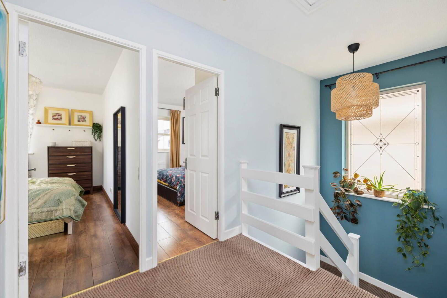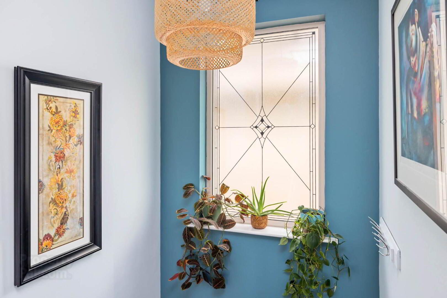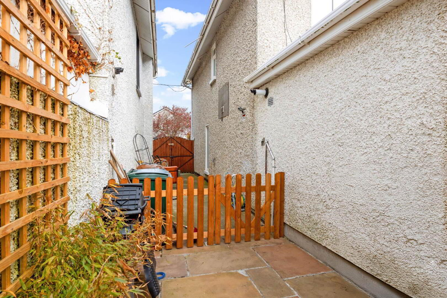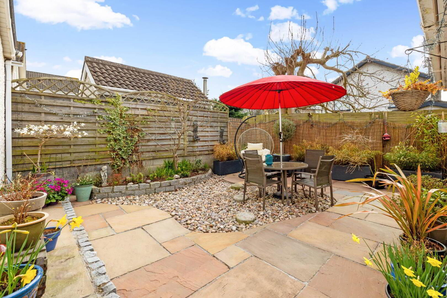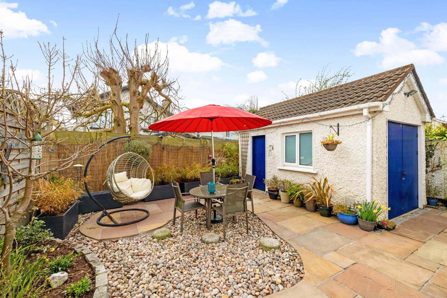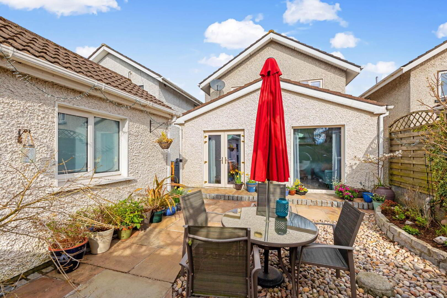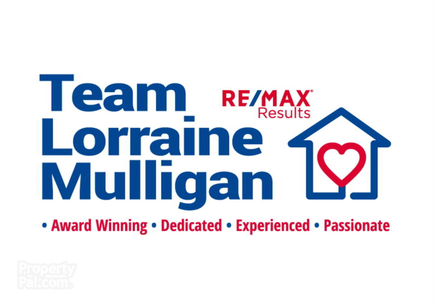23 Cedarwood,
Castletown, Celbridge, W23NN66
4 Bed Detached House
Offers Over €495,000
4 Bedrooms
2 Bathrooms
1 Reception
Property Overview
Status
For Sale
Style
Detached House
Bedrooms
4
Bathrooms
2
Receptions
1
Property Features
Tenure
Not Provided
Energy Rating

Property Financials
Price
Offers Over €495,000
Stamp Duty
€4,950*²
Property Engagement
Views Last 7 Days
27
Views All Time
173
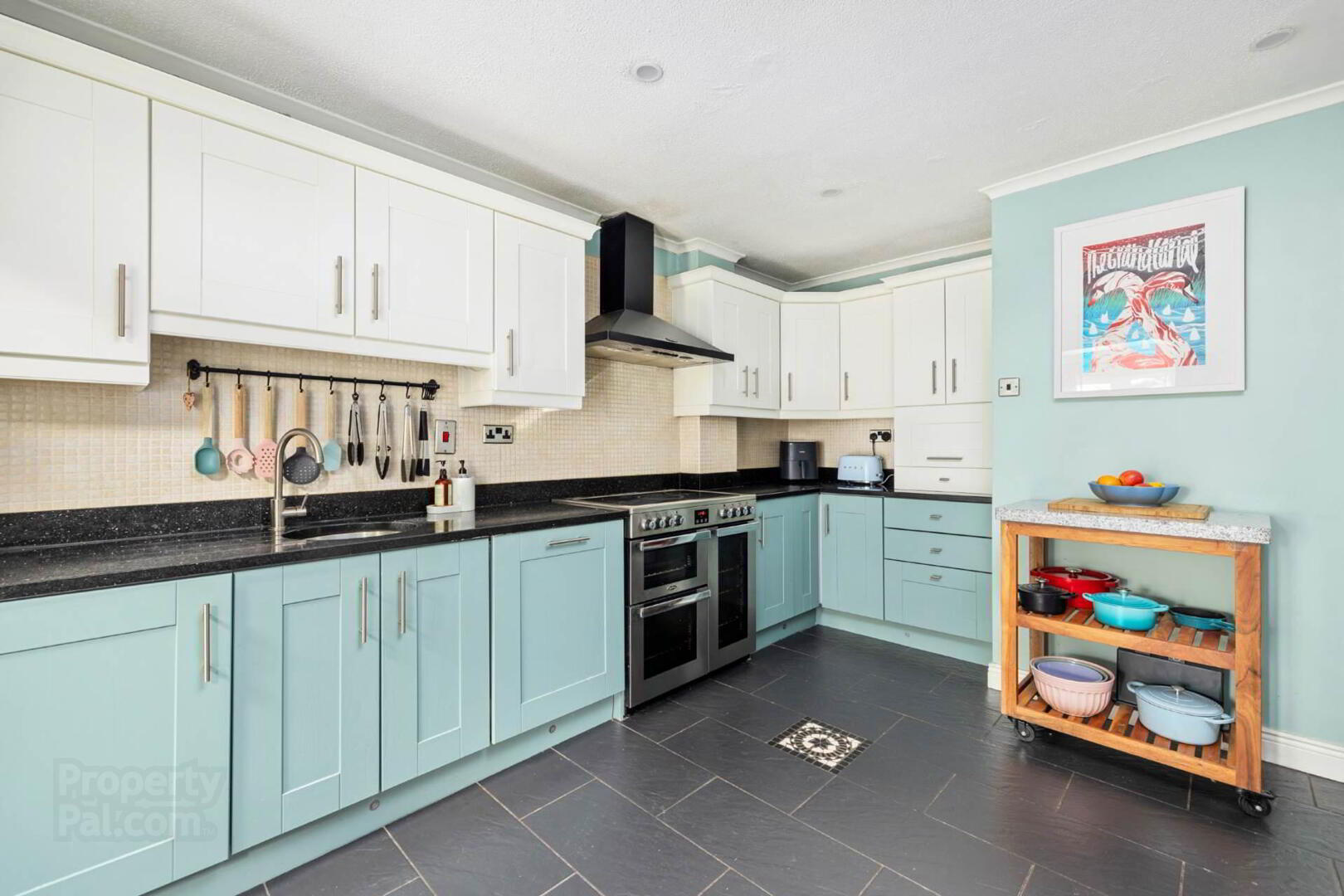 FOR SALE BY PRIVATE TREATY
FOR SALE BY PRIVATE TREATY23, CEDARWOOD, CASTLETOWN, CELBRIDGE, CO. KILDARE. W23 NN66.
Online bidding: https://homebidding.com/property/23-cedarwood-castletown
Award winning International REMAX Agent for the last 22 years, Team Lorraine Mulligan of RE/MAX Results welcomes you to view this delightful family home. Nestled in the heart of the beautifully mature and leafy Castletown estate in Celbridge, Co. Kildare, this impressive four-bedroom detached family home offers an exceptional blend of space, comfort, and charm. Thoughtfully extended to the rear, the property provides generous living accommodation that perfectly suits modern family life, while retaining a warm and welcoming atmosphere throughout.
This property enjoys a rare vehicular access to the side. This property also boasts a detached garage in the back garden ideal for a variety of uses such as a home office, studio, or workshop, subject of course to the relevant planning permission. The back garden is south facing thereby making the back garden which is maintenance free, a real sun trap. The surrounding estate is renowned for its established greenery, tranquil setting, and close-knit community, offering the perfect balance of privacy and convenience.
Step inside to discover a L shaped hallway, an open-plan kitchen that seamlessly flows into the extended living space. The ground floor also benefits from a downstairs guest W.C., a storage room and a sitting room. Upstairs, there are four spacious bedrooms. The family-sized bathroom has been updated and modernised.
Outside, the beautifully landscaped south-facing garden provides a private sanctuary bathed in sunlight throughout the day ideal for outdoor dining and relaxation. The back garden is maintenance free and enjoys a large patio area. The detached garage offers extra storage space. The front garden enjoys a lawn area and off street parking for up to two cars.
`Castletown` is a mature and highly sought-after development. The spectacular `Castletown Estate`, comprises of an unspoiled, beautiful woodlands and the historic `Castletown House` is nestled just within the grounds of `Castletown` itself. `Castletown` is located at the top of Celbridge Village. `No. 23, Cedarwood` benefits from all this scenic area has to offer. It also enjoys a pivotal and convenient location as it is within walking distance of all well serviced bus routes and all excellent local amenities such as shops, schools, restaurants and bars. The train station at `Hazelhatch`, the M4 interchange and M50 motorway are within striking distance. Dublin airport itself is only 25 minutes motorway drive away.
INTEREST IS SURE TO BE STRONG.
PLEASE EMAIL US IMMEDIATELY ALONG WITH YOUR PROOF OF FUNDING TO ORGANIZE A VIEWING
Please email [email protected] to book a viewing.
DOWNSTAIRS ACCOMMODATION
HALLWAY: 4.67. m x 1.51m
Light fitting, fuse box, new wiring, composite front door, ceramic tiles in the hallway, and carpet on the stairwell.
GUEST W/C 1.52m x .778m
Light fitting, extractor fan, tiles above the sink, ceramic tiles, W.C., W.H.B.
KITCHEN: 4.23m x 3.58m
Coving, recessed lighting, new designer-fitted kitchen with wall and base units, granite worktop and granite splash back area, stainless steel sink, extractor hood, integrated dishwasher, washing machine, integrated wine rack, gas boiler, ceramic tiles, archway to the sunroom.
EXTENSION/SUNROOM: 5.72m x 3.38m
Recessed lighting, 2x `Velux` windows, fitted units, curtains, wooden floor, French double doors leading to the back garden area, archway leading to the kitchen.
SITTING ROOM: 4.66 x 3.78m
Coving, light fitting, bay window, curtains, dado rail, feature fireplace, coal effect gas fire, wooden floor, TV point.
STORE ROOM: 3.46m x 2.17m
Light fitting, storage press, wooden floor, TV point.
UPSTAIRS ACCOMMODATION
LANDING:
Light fitting, carpet, access to the attic, pulldown ladder into the attic, hot press.
BEDROOM 1: 4.05m x 3.25m
Light fitting, fitted wardrobes, curtains, wooden floor.
BEDROOM 2: 3.89m x 2.60m
Light fitting, fitted wardrobes, curtains, wooden floor.
BEDROOM 3: 3.57m x 3.24m
Light fitting, fitted wardrobes, curtains, carpet.
BEDROOM 4: 2.98m x 2.62m
Light fitting, fitted wardrobes, curtains, carpet.
BATHROOM: 2.37m x 1.68m
Recessed lighting, wall tiles, floor tiles, W.C, W.H.B, mirror, electric `Triton` electric shower over bath, heated towel rail.
BACK GARDEN: Maintenance-free back garden with large side entrance with double side gates, outside tap, patio area, raised flowerbeds, large, detached garage, sensor light.
FEATURES INTERNAL:
All curtains & carpets included in the sale.
All blinds included in sale.
All light fittings included in sale.
All kitchen appliances included in sale as listed in the kitchen section of the brochure.
House has extra insulation
New gas boiler
Extension to the rear
New bathroom installed in late 2020. Fully stripped and reconstructed (new floors, walls, plumbing, wiring, LED-lit mirror, Tiled walls and floors, design radiator.
FEATURES EXTERNAL:
New PVC triple glazed rear garden door.
Triple glazing throughout the house
Composite front door
Mature gardens
South facing sun drenched back garden
Maintenance free back garden
Raised flower beds
Double side gate for vehicular access
Property located in a quiet cul de sac
Gorgeous and convenient location
SQUARE FOOTAGE: C. 1,399 sqft/C. 130sqm
HOW OLD IS THE PROPERTY: C. 1980`s
BACK GARDEN ORIENTATION: South facing
BER RATING: C2 - 187.73 33.65kgCO2/m2/yr with a potential to be a B1 are per BER report.
BER NUMBER: 118295849
SERVICES: Mains water, mains sewerage.
HEATING SYSTEM: Gas fired central heating.
DISCLAIMER. All information provided by the listing agent/broker is deemed reliable but is not guaranteed and should be independently verified. No warranties or representations are made of any kind.
what3words /// null
Notice
Please note we have not tested any apparatus, fixtures, fittings, or services. Interested parties must undertake their own investigation into the working order of these items. All measurements are approximate and photographs provided for guidance only.
BER Details
BER Rating: C2
BER No.: 118295849
Energy Performance Indicator: Not provided

