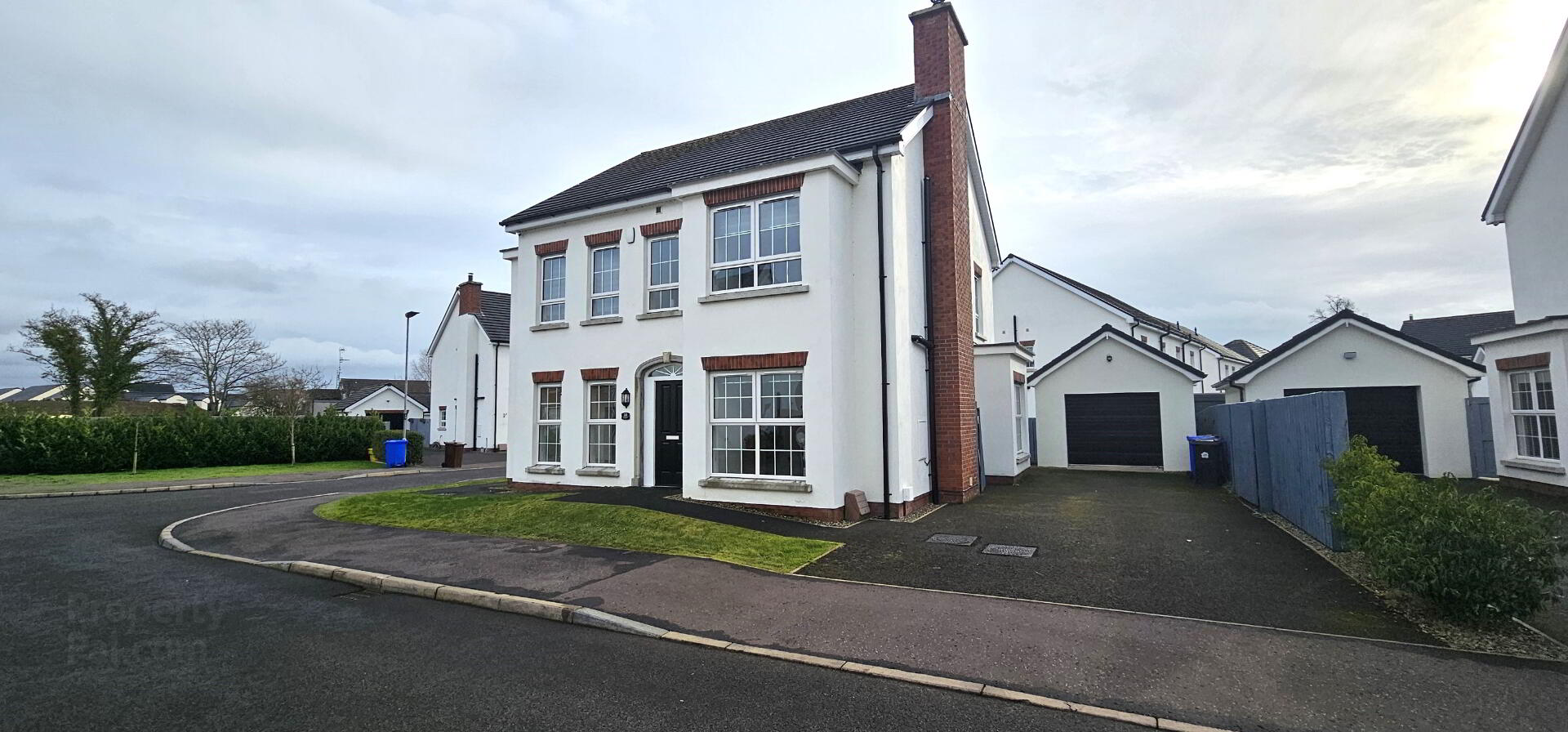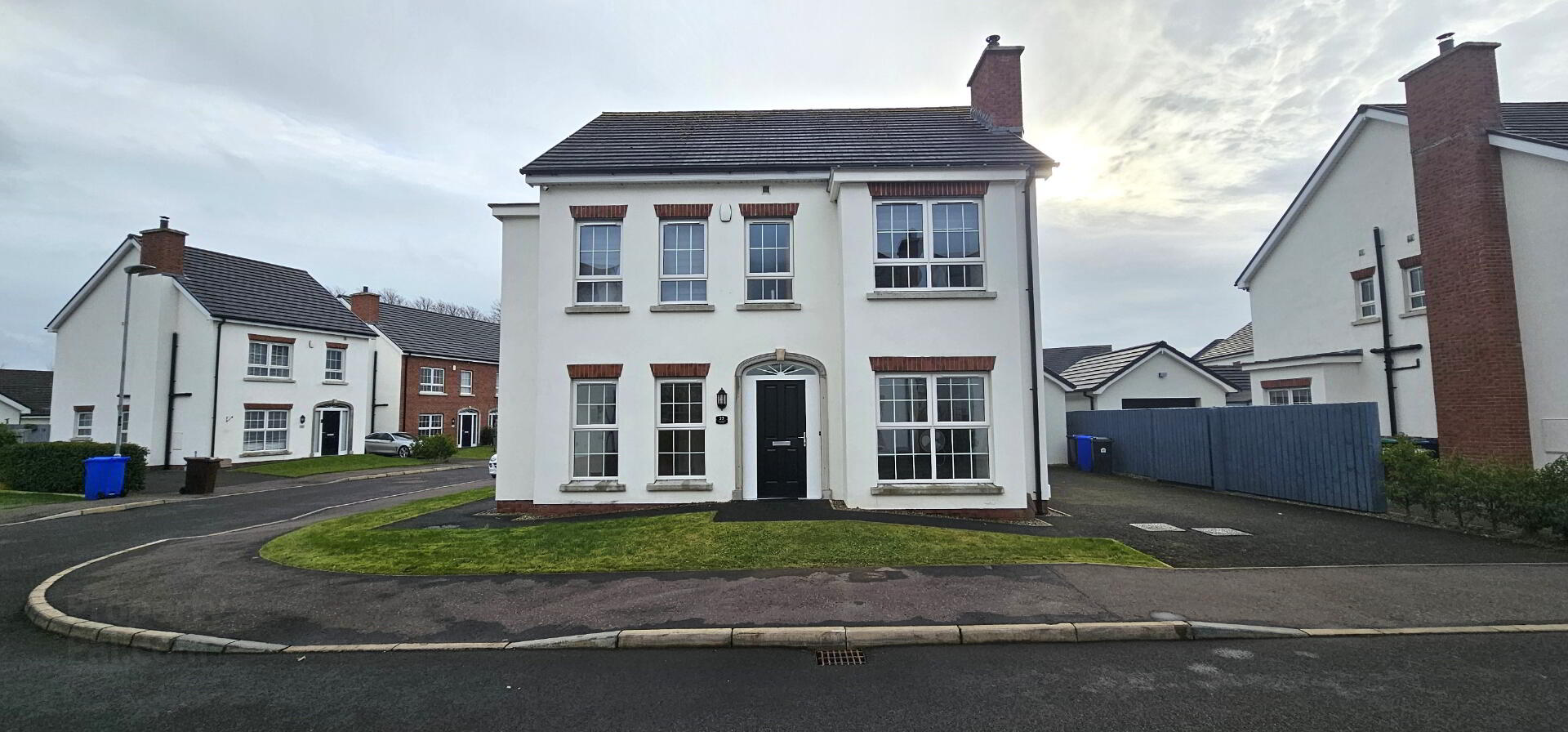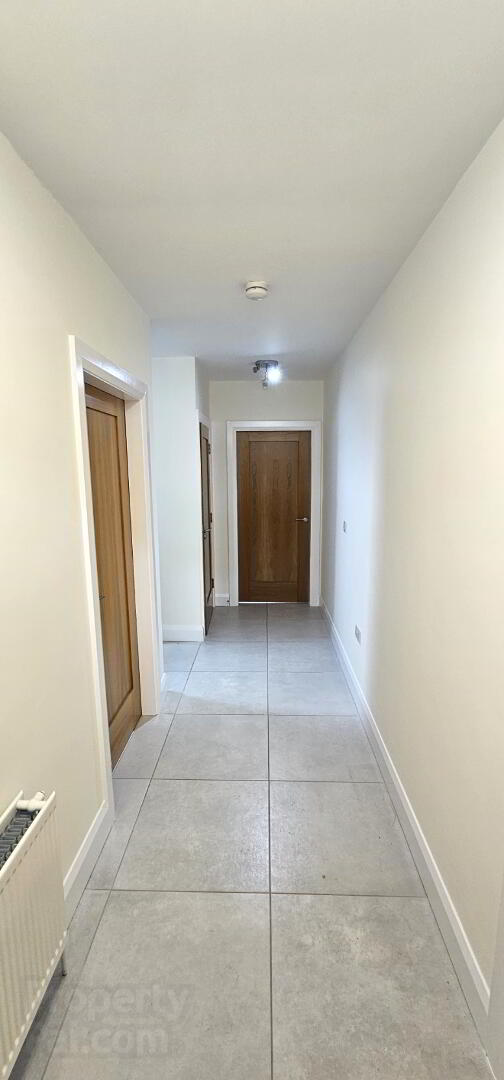


23 Castlewater Gardens,
Antrim, BT41 4FP
4 Bed Detached House
Sale agreed
4 Bedrooms
2 Bathrooms
3 Receptions
Property Overview
Status
Sale Agreed
Style
Detached House
Bedrooms
4
Bathrooms
2
Receptions
3
Property Features
Tenure
Not Provided
Energy Rating
Heating
Gas
Broadband
*³
Property Financials
Price
Last listed at Offers Over £320,000
Rates
£1,553.12 pa*¹
Property Engagement
Views Last 7 Days
195
Views Last 30 Days
4,758
Views All Time
6,474

An exceptional Detached Villa and matching garage situated on a delightful corner site, in this beautiful sought after area just off the Randalstown Road, close to Antrim Town, Junction1, M2 Motorway and only a dander from Antrim Castle and gardens. The property was built in 2022 by Fermac Construction and indeed is completed to a high degree of specification. The property has been extended to include a Sun-Room. The total area is approx. 1600sq.ft. Main features include:- Gas fired central heating, Upvc double glazed windows, entrance hall with fitted cloakroom, attractive lounge with log burner, separate family room, outstanding kitchen / breakfast area finished in black units with granite work tops, formal dining room, 4 bedrooms with master bedroom en-suite & luxury bathroom suite. Other features include - detached garage & corner site with gardens front , side and enclosed at rear.
Entrance Hall - 17'1"x 4'7". Alarm control. Polished ceramic floor. Double radiator. Solid front door.
Cloakroom - Ceramic tiled floor. Push bouton w.c. Pedestal wash hand basin. Single Radiator. Oak panelled Door
Attractive - Lounge - 18'5" x11'6". Bay Window. Laminated grey flooring. Oak Panelled door. Raised slate tiled hearth. Fireplace alcove with log burning fire. Upvc double glazed windows.
Family Room - 12'2" x 10'2". Laminated flooring. Double Radiator. Oak Panelled door. Upvc double glazed windows.
Fantastic Kitchen - 22'8" x 11'2". Ceramic tiled flooring. 1 & 1/2 Bowl stainless steel sink unit with mixer taps. Superb range of fitted units finished in black with skirting and pelmont lighting. Built in ceramic hob and oven with Stainless steel cooker extractor fan. Oak panelled door. Built in Fridge freezer. Granite work tops. Oak Panelled door. Recessed ceiling lights.
Sun lounge - 11'5" x 10'10". Double Radiator. Upvc double glazed windows and Laminated grey flooring. Double French doors too rear garden. Upvc dpouble glazed back door. Recessed ceiling lighting
Utility Room. 9'2" x 5'11". 1 ½ Stainless steel sink unit with mixer taps. Range of floor and eye level units. Intergrated dish washer. Plumbed for washing machine. Upvc double glazed back door. Singe radiator. Gas Fired boiler.
1st Floor & landing - Double built storage cupboard with hotpres and immersion heater. Access to insulated roofspace which is partly floored.
Bedroom 1 - 16'5" x 11'2". Buit in storage cupboard. Laminated grey flooring. Recessed ceiling lighting. Double Radiator. Upvc double glazed window. En-suite with walk in fully tiled corner shoxer unit. Push button w.c. Pedestal wash hand basin. Ceramic tiled floor. Single radiator. Recessed ceiling lighting.
Bedroom 2 - 11'8" x 10'2". Laminated grey flooring. Upvc doubled glazed windows. Double radiator. Buit in storage unit. Oak panelled door..
Bedroom 3. 10'10" x 9'2". Grey laminated flooring. Single Radiator. Upvc double glazed window. Oak Panelled door.
Bedroom 4 10'2" x 7'11". Grey laminated flooring. Upvc doubled glazed window. Single Radiator.
Bathroom 9'2" x 6'7". Panelled bath. Mixer Taps. Telephone hand shower unit. Push button w.c. Pedestal wash hand basin. Upvc double glazed window. Single Radiator. Walk in fully tiled corner shower unit.. Ceramic tiled floor. Fully tiled walls.
Outside -Tarmac driveway leading to :-
Detached Matched Garage - 16' X 10'6" Up and over door. Power point. Strip Lighting. Twin stainless steel sink units. Mixer taps White P4 ring hob [to be connected]
Outside Water tap. Rear lights. Gardens laid out front and side in lawns with rear enclosed garden.
Location - Off Randalstown Road.



