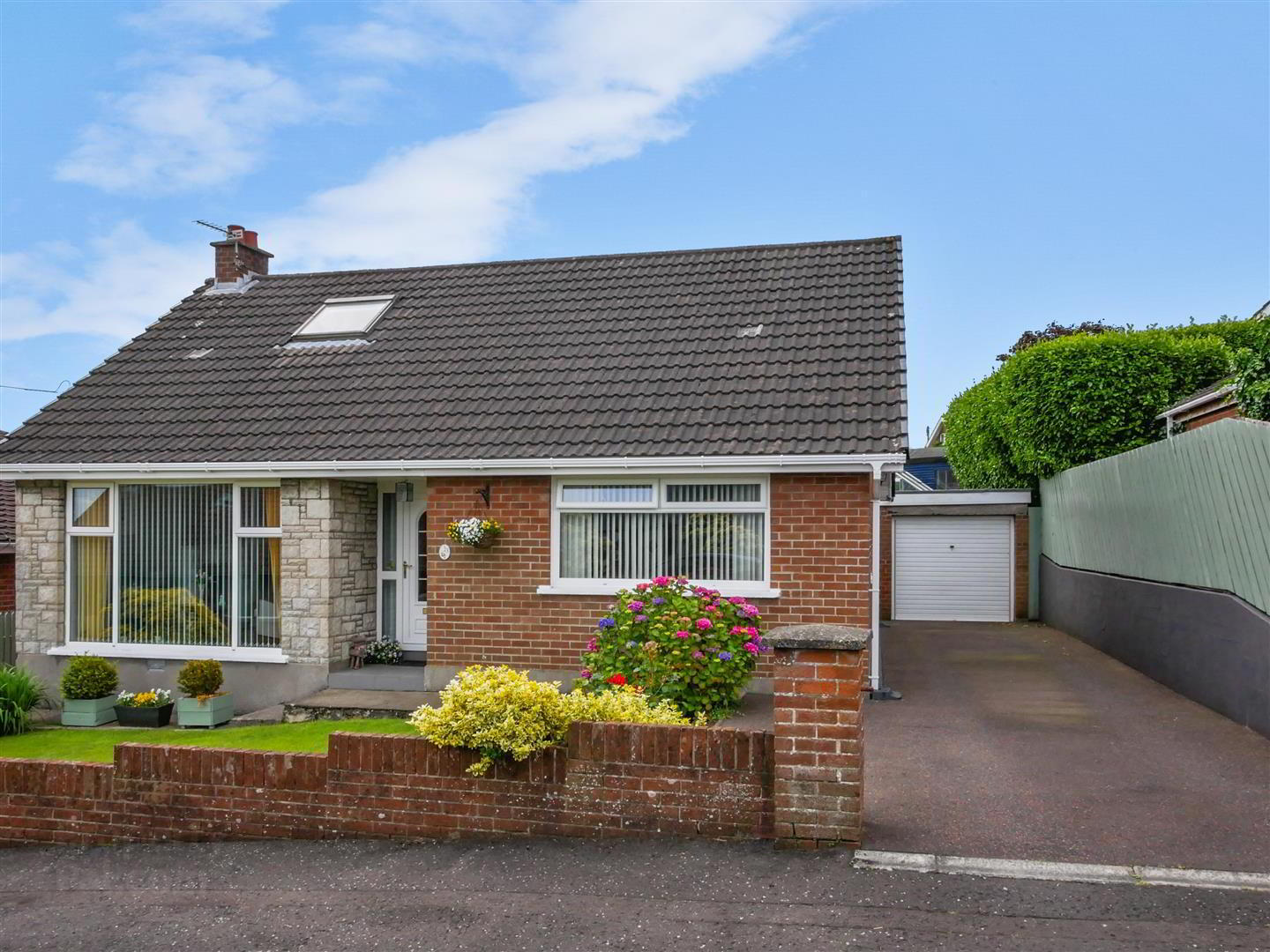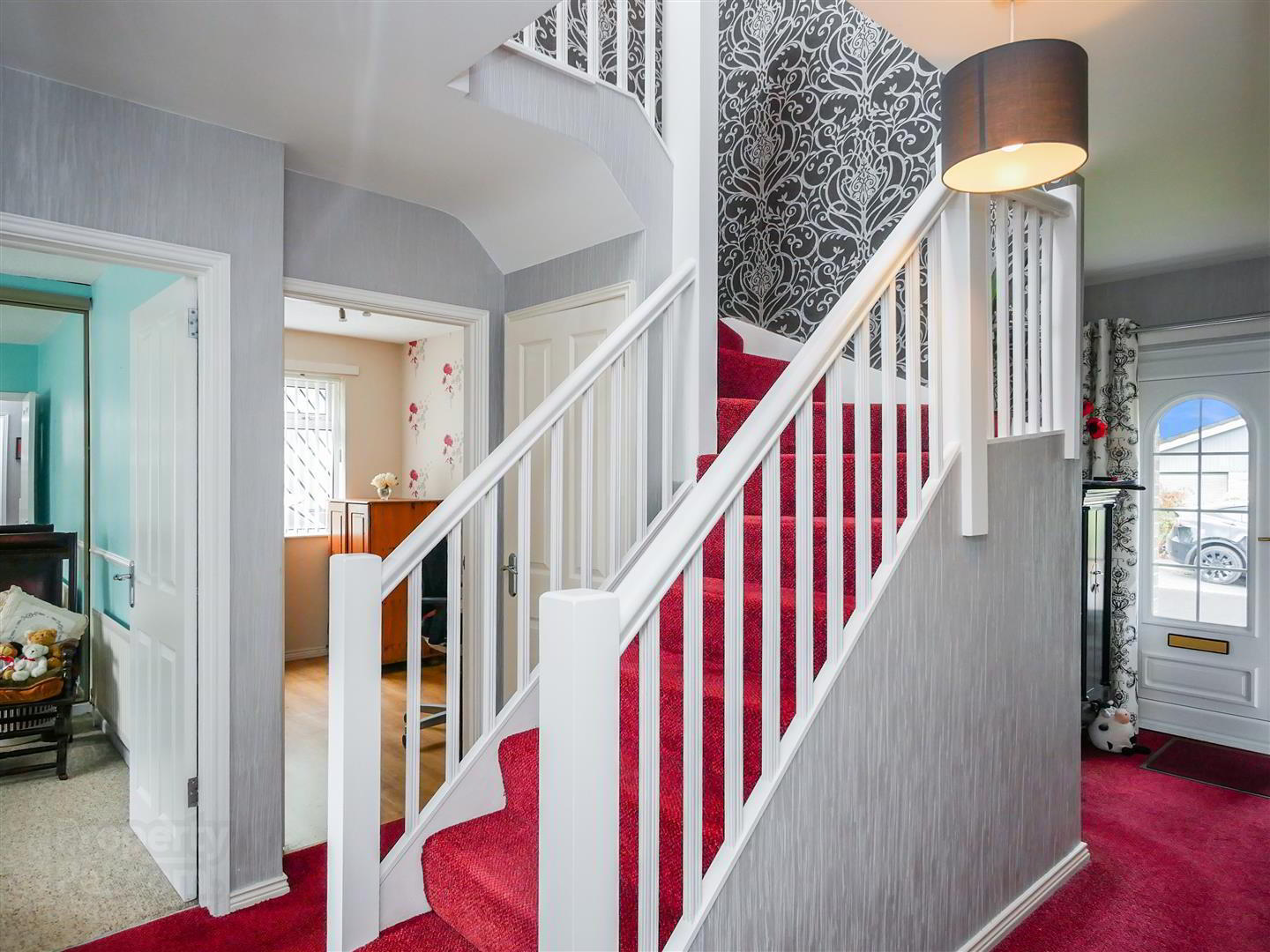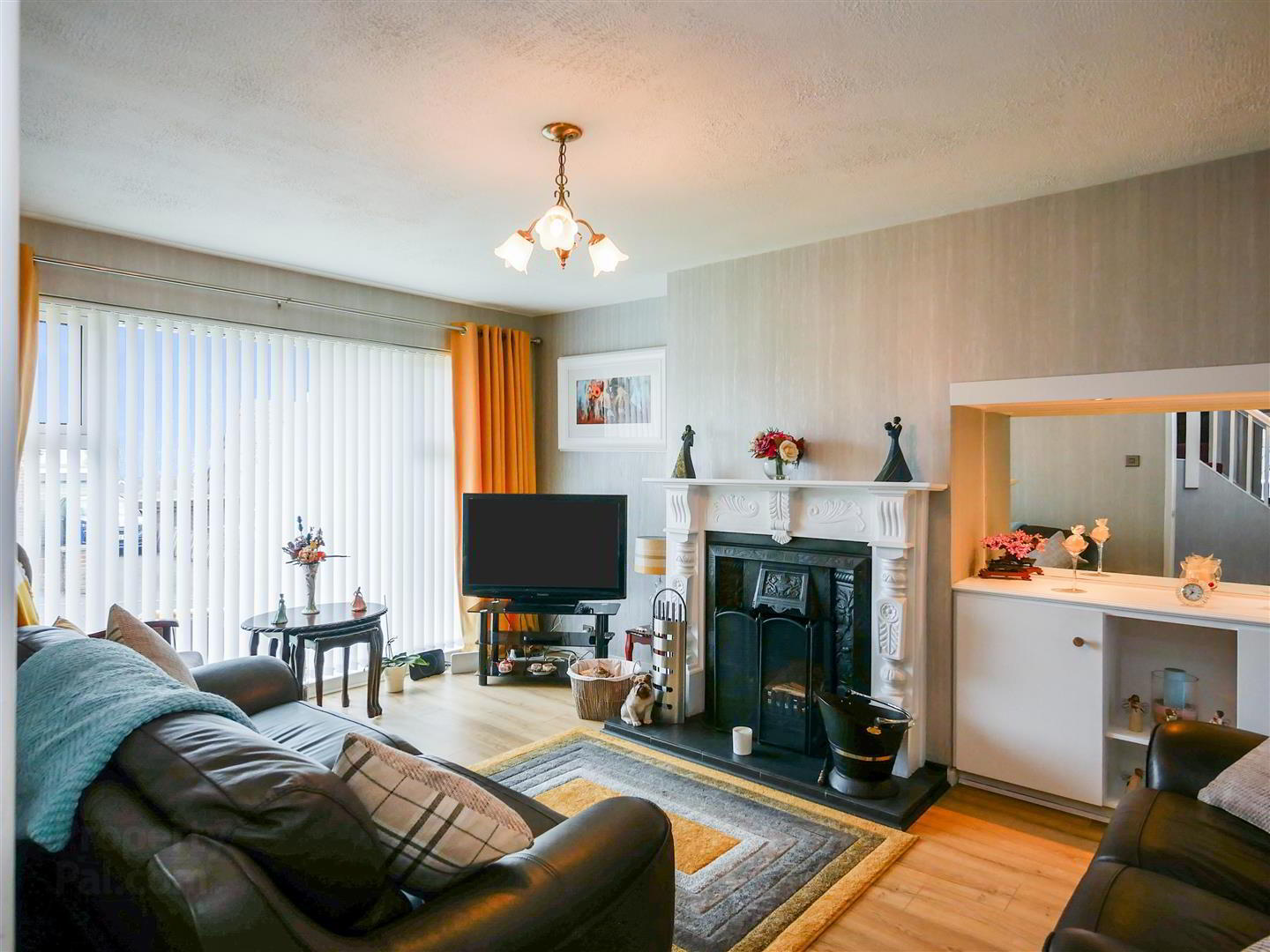


23 Cairnshill Green,
Cairnshill Road/ Four Winds, Belfast, BT8 6RN
5 Bed Detached House
Asking Price £322,500
5 Bedrooms
2 Bathrooms
2 Receptions
Property Overview
Status
For Sale
Style
Detached House
Bedrooms
5
Bathrooms
2
Receptions
2
Property Features
Tenure
Leasehold
Energy Rating
Broadband
*³
Property Financials
Price
Asking Price £322,500
Stamp Duty
Rates
£1,827.00 pa*¹
Typical Mortgage
Property Engagement
Views Last 7 Days
640
Views Last 30 Days
2,933
Views All Time
17,052

Features
- Extended Detached Family Home
- Versatile Accommodation 5 Beds 1 Reception / 4 Beds 2 Receptions
- Extended Kitchen/Dining/Living
- Downstairs Shower Suite
- 1st Floor W/C & Sink Unit
- Gas Heating / Double Glazing
- Front Gardens
- Driveway With Ample Parking
- Detached Garage
- Mature Rear Gardens With Raised Decked Patio
Potentially five bedrooms, one reception room or alternatively four bedrooms, two reception rooms, plus fitted kitchen open plan to extended dining / living area. There is a contemporary shower suite on the ground floor and w/c and sink unit on the first floor to service the two bedrooms.
In addition the property benefits from a gas heating system and double glazing.
Externally there are mature gardens to the front and rear with the rear benefitting from a raised decked patio area that captures the afternoon sun and a driveway with ample parking leading to a detached garage .
An excellent home in a great location, close to many local amenities, to include Cainshill Park & Ride, Forestside Shopping Centre and leading schools both primary and post primary including catchment area for St Ita's primary school and Cairnshill Primary School.
- The Accommodation Comprises
- Open entrance porch. Upvc glass panelled front door with glazed side panel to entrance hall.
- Lounge 4.98m x 3.66m (16'4 x 12'0)
- Cast iron fire-place with decorative wooden surround and slate hearth. Laminate flooring. Built in storage.
- Extended Kitchen/Dining/Living 7.19m x 4.17m (23'7 x 13'8)
- Excellent range of high and low level units with glazed display cabinets, Formica work surfaces, single drainer 1 1/4 bowl sink unit with mixer taps, plumbed for dishwasher. Part tiled walls. Tongue and groove ceiling to kitchen area. Spot-lights.
Open plan to living, dining area.
Glass panelled sliding doors providing access to patio and garden. - Bedroom One 4.14m x 2.79m (13'7 x 9'2)
- Bedroom Two 2.79m x 2.54m (9'2 x 8'4)
- Wall to wall mirrored sliding robes.
- Bedroom Three 3.07m x 2.03m (10'1 x 6'8)
- Contemporary Shower Suite
- Comprising large walk-in shower with Mira Sport shower unit, wash hand basin with mixer taps and storage below, low flush w/c,
Tiled walls with mosaic detailing. Spotlights. - First Floor
- Bedroom Four 4.06m x 2.26m (13'4 x 7'5)
- Built-in storage and storage into eaves.
- Bedroom Five 3.07m x 2.67m (10'1 x 8'9)
- Wall to wall built-in storage, additional storage into eaves.
- W/C & Sink Unit
- Low flush w/c and sink unit to service two bedrooms on this level.
- Outside
- Front gardens laid in lawns with a mature range of plants & shrubs.
Driveway with ample parking leading to detached garage. - Detached Garage
- Up and over door
- Outside Rear
- Excellent mature rear gardens laid in lawn with an excellent range of plants trees and shrubs.
Raised decked patio area to the rear of the garden that captures the afternoon sun.



