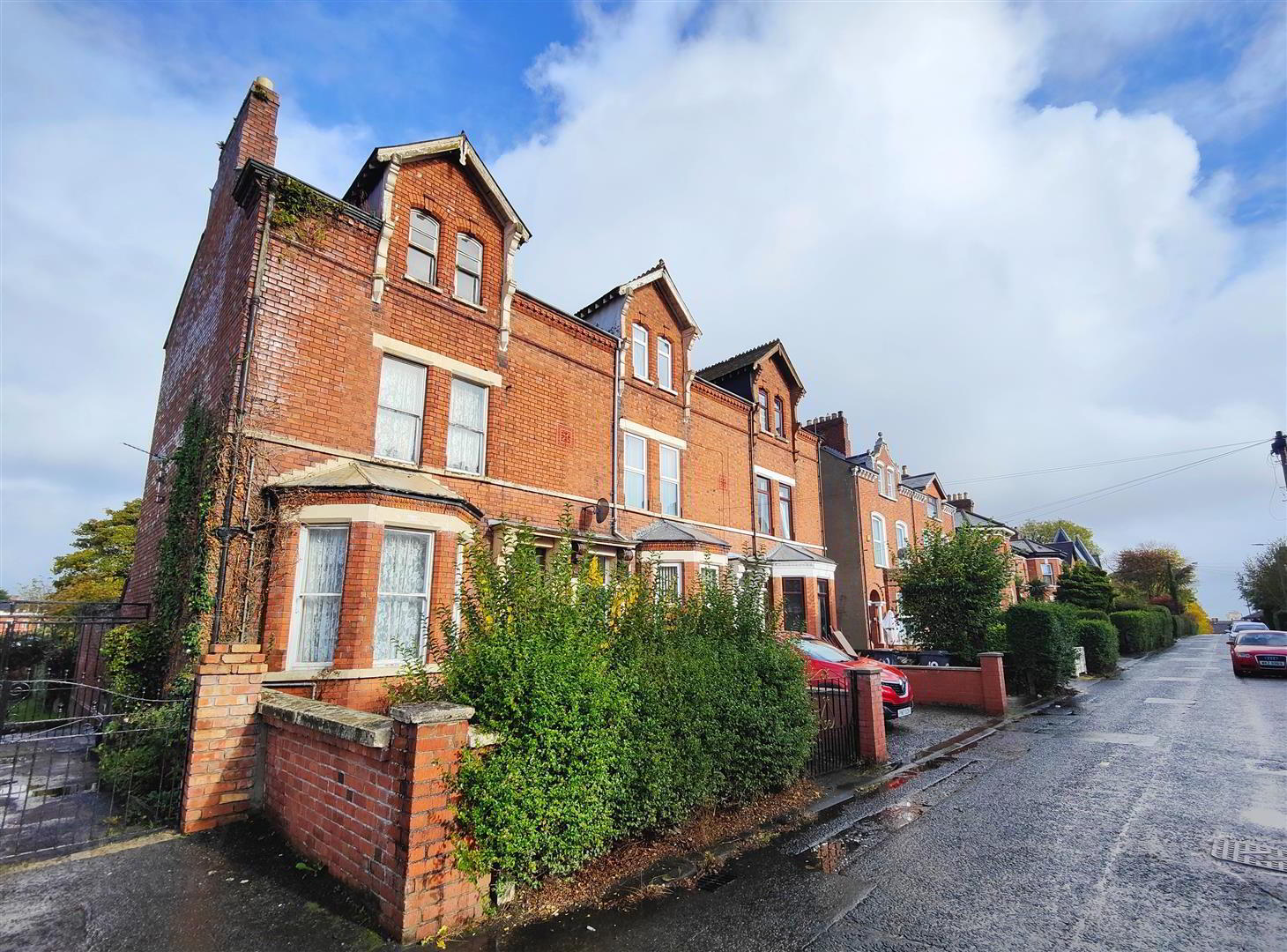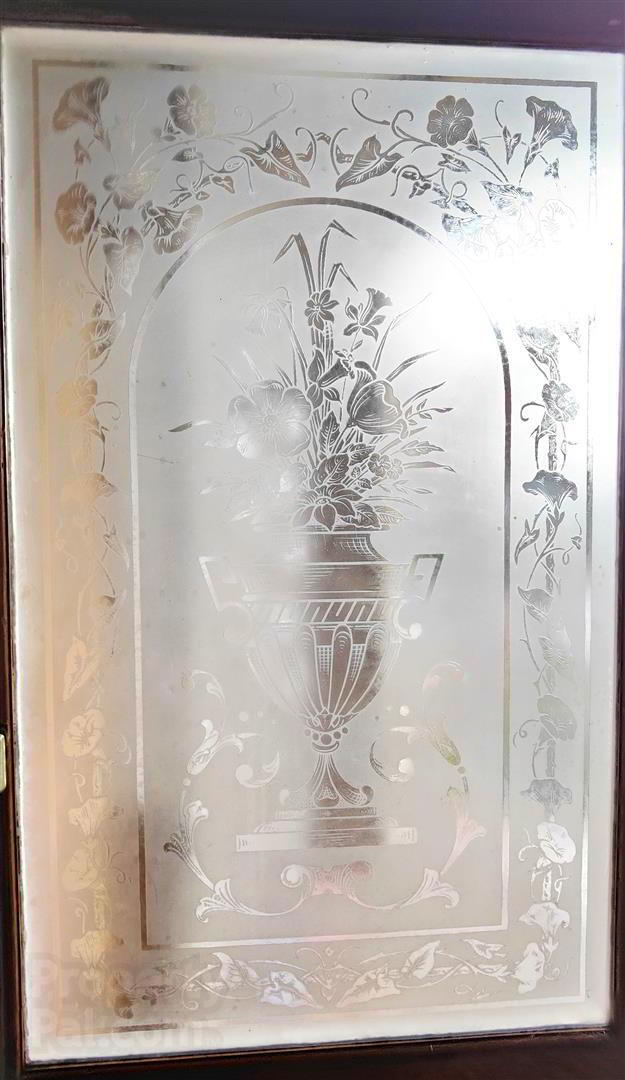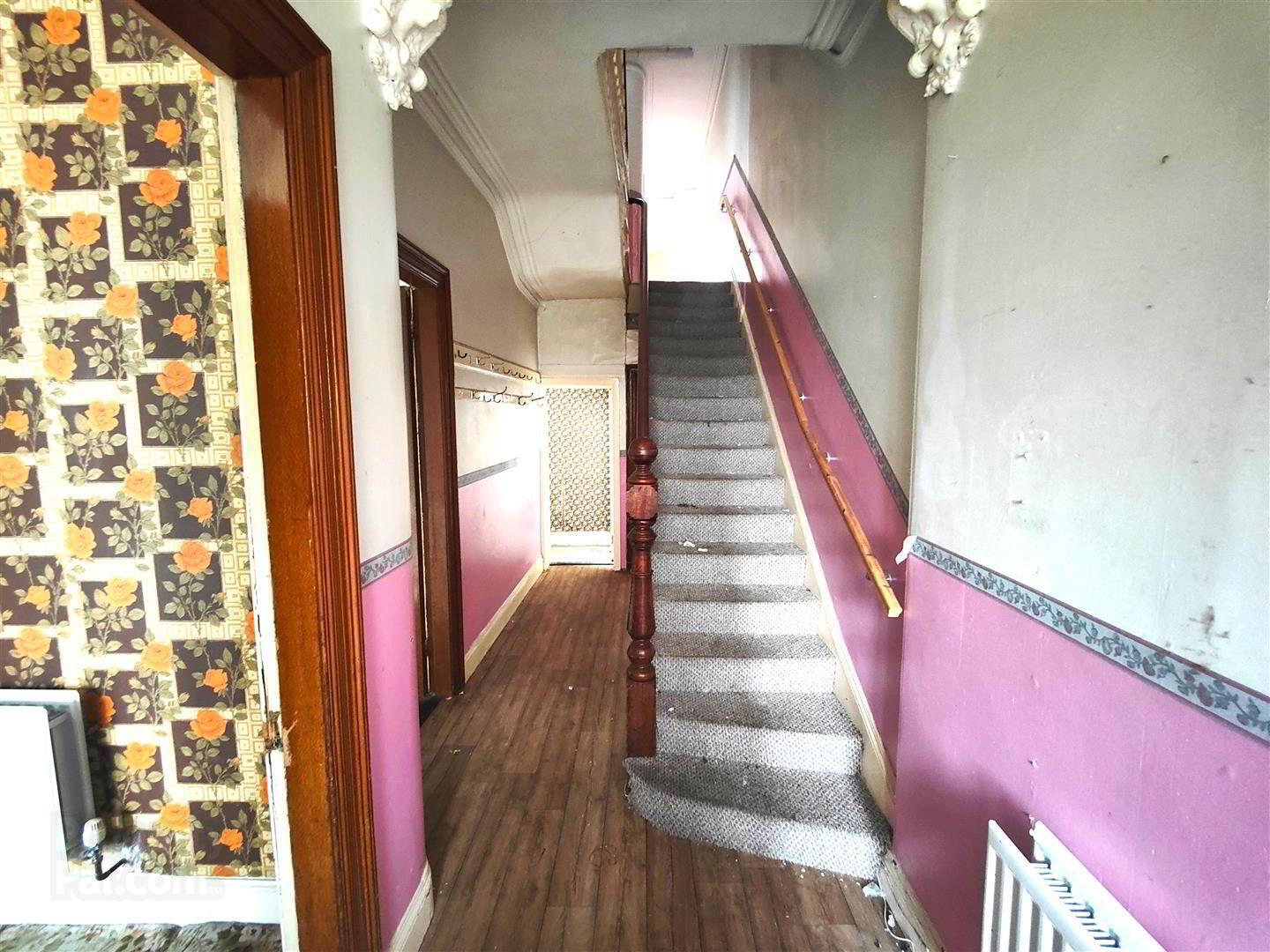


23 Brookvale Avenue,
Belfast, BT14 6BW
6 Bed House
Offers Over £145,000
6 Bedrooms
1 Bathroom
3 Receptions
Property Overview
Status
For Sale
Style
House
Bedrooms
6
Bathrooms
1
Receptions
3
Property Features
Tenure
Freehold
Energy Rating
Property Financials
Price
Offers Over £145,000
Stamp Duty
Rates
£1,182.74 pa*¹
Typical Mortgage
Property Engagement
Views Last 7 Days
1,205
Views Last 30 Days
6,082
Views All Time
9,915

Features
- Impressive 6 Bedroom Red Brick Period End Town Terrace
- Extensive Rear Gardens Backing Onto Queen Mary`s Gardens
- 6 Bedrooms, 3 Reception Rooms
- Fitted Kitchen
- Classic Bathroom Suite, Twin WC`s
- Original Single Glazed Sash Windows
- Partial Gas Fired Central Heating
- Extensive Private Rear Gardens
- Requires Complete Refurbishment
- Cash Offers Only
A fabulous opportunity to acquire a substantial red brick period end town house superbly positioned within this much admired location backing onto Queen Mary`s Gardens. The spacious interior comprises 6 bedrooms, 3 reception rooms, fitted kitchen, twin wc`s and bathroom in classic suite. The dwelling further offers excellent storage, gas central heating and is ideal for those seeking a project or the canny investor looking to maximise the obvious potential. The dwelling retains the ambience and period features of a bygone era, while this sought after location offers leading schools, public parks and excellent local shopping within a short stroll and the new University and City Centre minutes away. Externally the extensive private rear garden offers an idyllic backdrop of Queen Mary`s Gardens with delightful aspect - a superb space for the family to enjoy.
Cash Offers Only - Immediate inspection highly recommended.
- Enclosed Entrance Porch
- Hardwood entrance door, ceramic tiled floor.
- Entrance Hall
- Beveled glass vestibule door, wood laminate floor, cornicing, understairs storage, double panelled radiator.
- Drawing Room 5.23 x 4.15 into bay (17'1" x 13'7" into bay)
- Tiled fireplace, cornicing, double panelled radiator.
- Dining Room 4.15 x 3.98 (13'7" x 13'0")
- Tiled fireplace, picture rail, cornicing, double panelled radiator.
- Lobby 2.37 1.05 (7'9" 3'5")
- Hardwood door to side.
- Snug 4.55 x 3.68 (14'11" x 12'0")
- Ornate mantle with tiled hearth, Lvf flooring, shelving, picture rail, panelled radiator.
- Kitchen 3.54 x 2.73 (11'7" x 8'11")
- Single drainer stainless steel sink unit, range of high and low level units, cooker space, fridge freezer space, plumbed for washing machine, wall mounted gas boiler, Lvf flooring.
- Rear Lobby
- Hardwood door to enclosed rear yard.
- First Floor
- Landing, leaded roof light, cornicing.
- Bathroom
- Classic coloured bathroom suite comprising panelled bath, shower rail, electric shower, pedestal wash hand basin, partially paneled walls, hot press/copper cylinder, paneled radiator.
- Separate WC
- Low flush WC, panelled radiator.
- Separate WC
- Low flush WC, picture rail, Lvf flooring, paneled radiator.
- Bedroom 3.65 x 3.54 at widest (11'11" x 11'7" at widest)
- Cornicing, double paneled radiator.
- Bedroom 3.85 x 3.60 (12'7" x 11'9")
- Built-in storage, double paneled radiator.
- Bedroom 6.46 x 4.23 (21'2" x 13'10")
- Cornicing, picture rail, double paneled radiator.
- Second Floor
- Landing, velux style window.
- Bedroom 4.07 x 3.27 (13'4" x 10'8")
- Built-in storage.
- Bedroom 3.48 x 2.46 (11'5" x 8'0")
- Tiled fireplace, built-in storage.
- Bedroom 3.75 x 3.48 (12'3" x 11'5")
- Belfast sink style sink unit, range of high and low level units.
- Enclosed Yard
- Covered storage, outside tap.
- Outside
- Enclosed forecourt in mature lawn, shrub, path and brick boundary walls. Extensive mature rear gardens in in lawn, mature hedging and trees.



