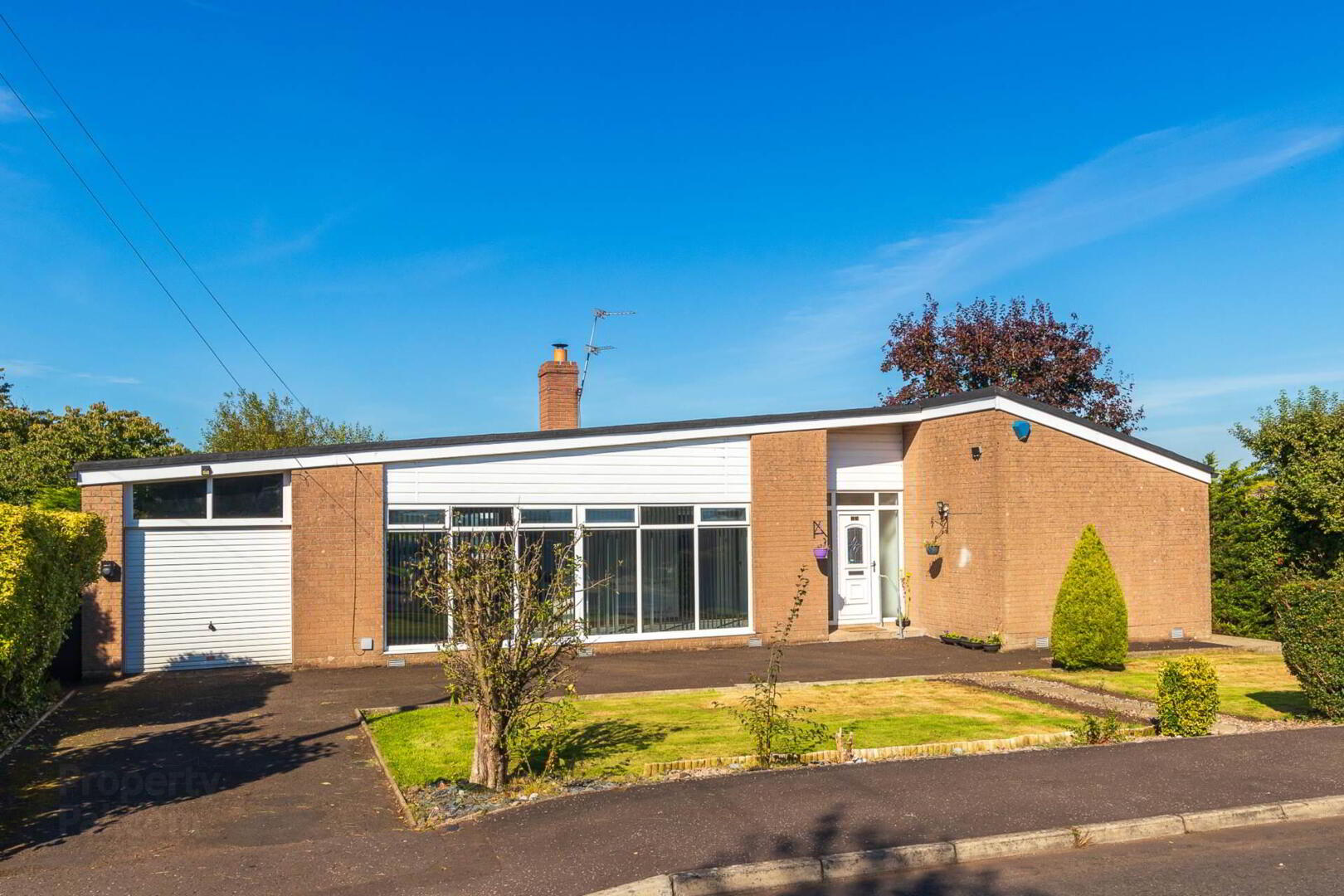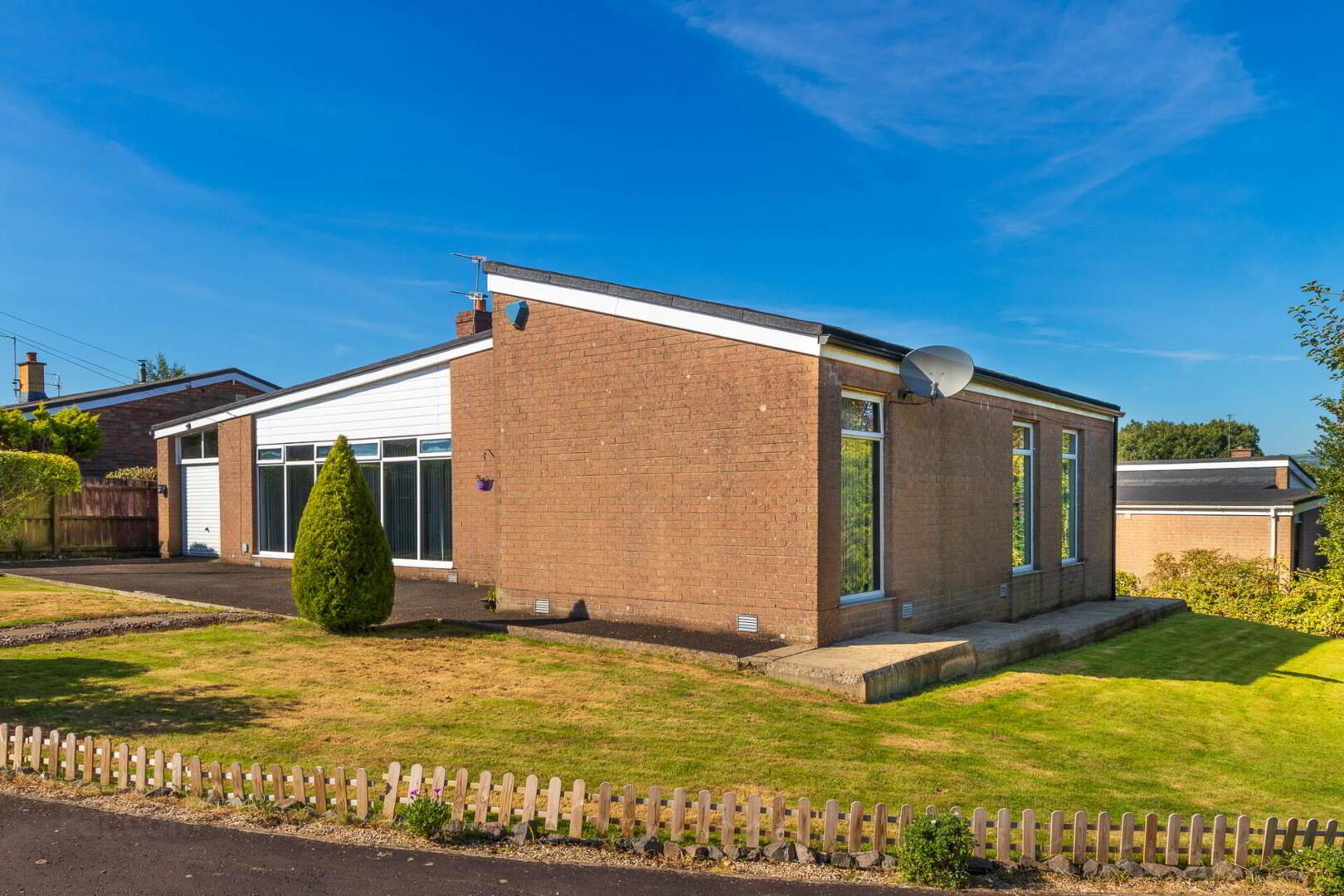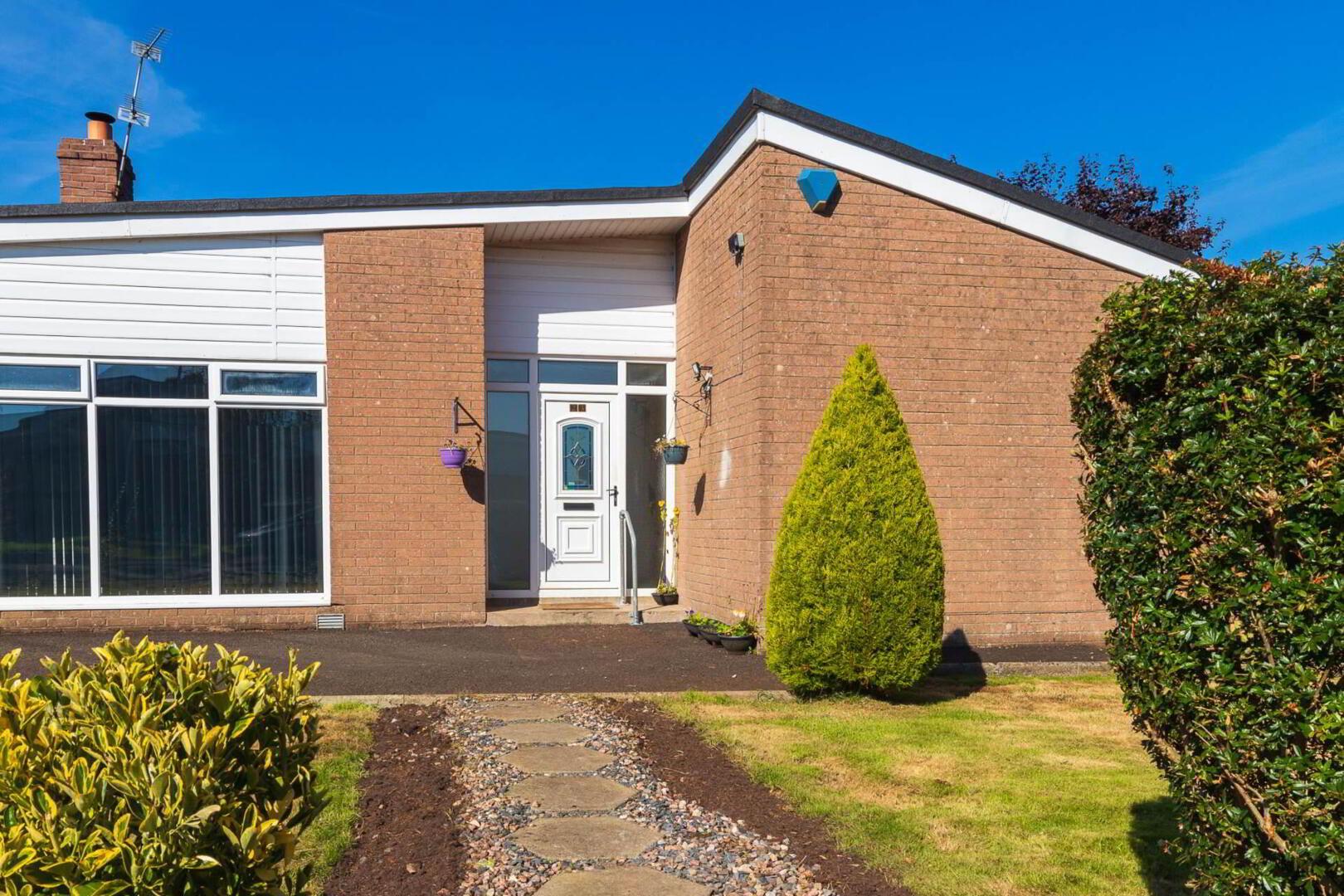


23 Bridge Park,
Templepatrick, BT39 0AE
3 Bed Detached Bungalow
Sale agreed
3 Bedrooms
1 Bathroom
1 Reception
Property Overview
Status
Sale Agreed
Style
Detached Bungalow
Bedrooms
3
Bathrooms
1
Receptions
1
Property Features
Tenure
Leasehold
Energy Rating
Heating
Oil
Broadband
*³
Property Financials
Price
Last listed at Offers Over £220,000
Rates
£1,553.12 pa*¹
Property Engagement
Views Last 7 Days
53
Views Last 30 Days
245
Views All Time
13,181

Features
- Well Presented Detached Bungalow in Much Sought After Location
- Oil Fired Central Heating/Double Glazed
- `L` Shaped Lounge Open Plan to Dining Area
- Good Size Fitted Kitchen
- Bathroom with White Four Piece Suite
- Three Well Appointed Bedrooms
- Attached Garage
- Spacious Corner Site with Gardens to Front, Side & Rear
- Viewings Strictly By Appointment
- Priced to Allow for Modernisation
Entrance Hallway
Built in storage cupboard. Access to roofspace.
Lounge - 18'8" (5.69m) x 13'2" (4.01m)
`L` Shaped lounge open plan to dining area. Feature tiled surround fireplace and hearth with inset open fire. Wood panelled ceiling.
Dining Area - 7'6" (2.29m) x 7'6" (2.29m)
Wood panelled ceiling.
Kitchen - 15'8" (4.78m) x 11'9" (3.58m)
Well fitted kitchen with range of built in high and low level units with contrasting work surfaces. 1 1/2 bowl stainless steel sink unit with mixer tap. Built in four ring hob with overhead concealed extractor fan. Built in high level double oven. Space for fridge/freezer. Plumbed for washing machine. Complimentary wall tiling. Built in breakfast bar. Ceramic tiled flooring.
Bathroom
Excellent white four piece suite comprising panelled bath, pedestal wash hand basin, low flush wc and separate walk in shower enclosure. Complimentary wall tiling.
Bedroom (1) - 13'2" (4.01m) x 9'9" (2.97m)
Wood laminate flooring in grey. Built in double wardrobe.
Bedroom (2) - 12'9" (3.89m) x 10'9" (3.28m)
Wood laminate flooring in grey. Twin double built in wardrobes.
Bedroom (3) - 9'6" (2.9m) x 8'9" (2.67m)
Wood laminate flooring in grey. Built in Wardrobe.
Attached Garage - 18'8" (5.69m) x 8'9" (2.67m)
Up and over door, light and power. Oil fired boiler housing
Gardens
Spacious corner site with tarmac driveway affording ample car parking space. Gardens to front, side and rear laid out in lawn with range of mature shrubs and hedging. Paved patio area. Oil storage tank. Outside water tap and light.
what3words /// possibly.upstarts.chitchat
Notice
Please note we have not tested any apparatus, fixtures, fittings, or services. Interested parties must undertake their own investigation into the working order of these items. All measurements are approximate and photographs provided for guidance only.



