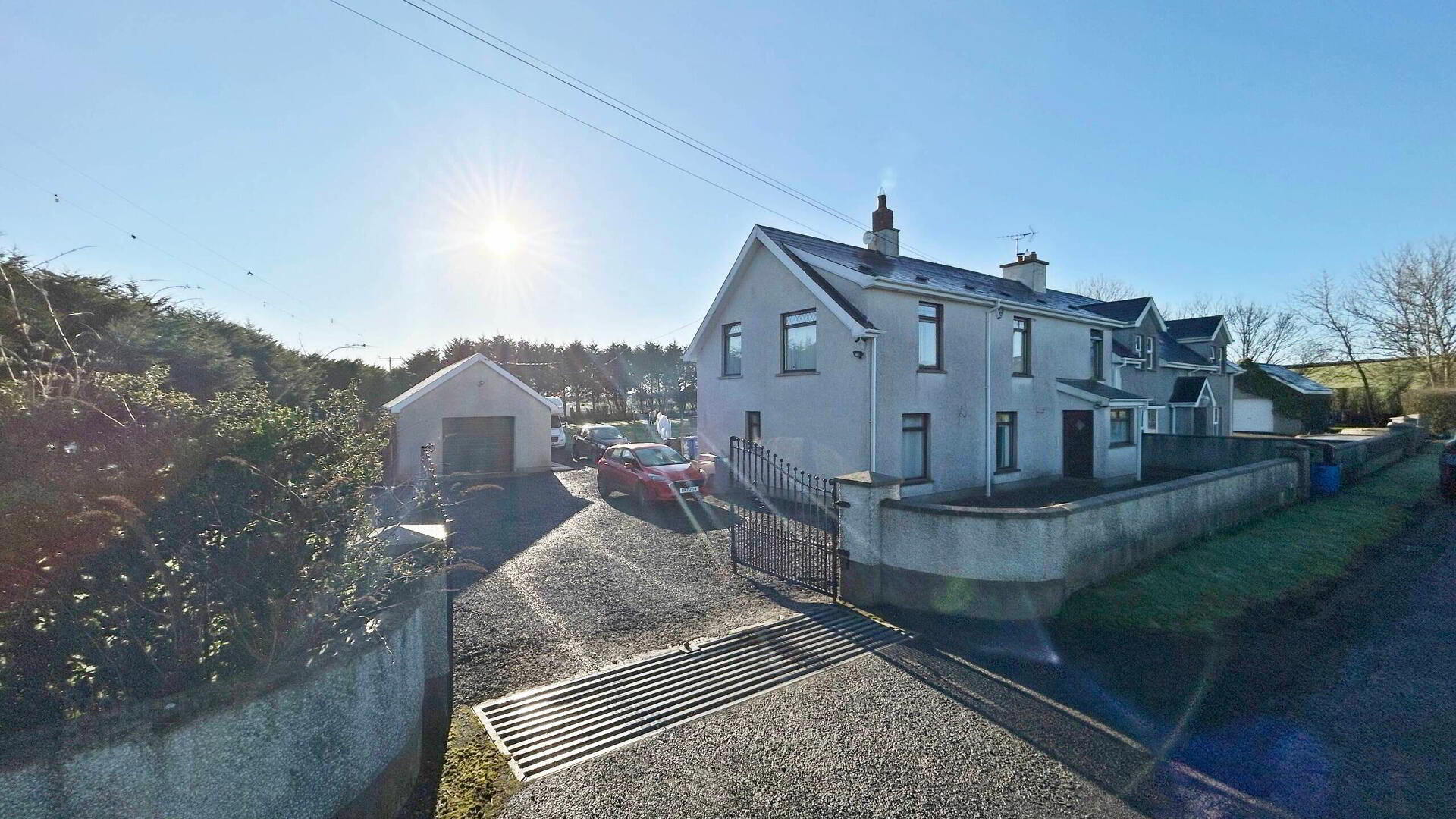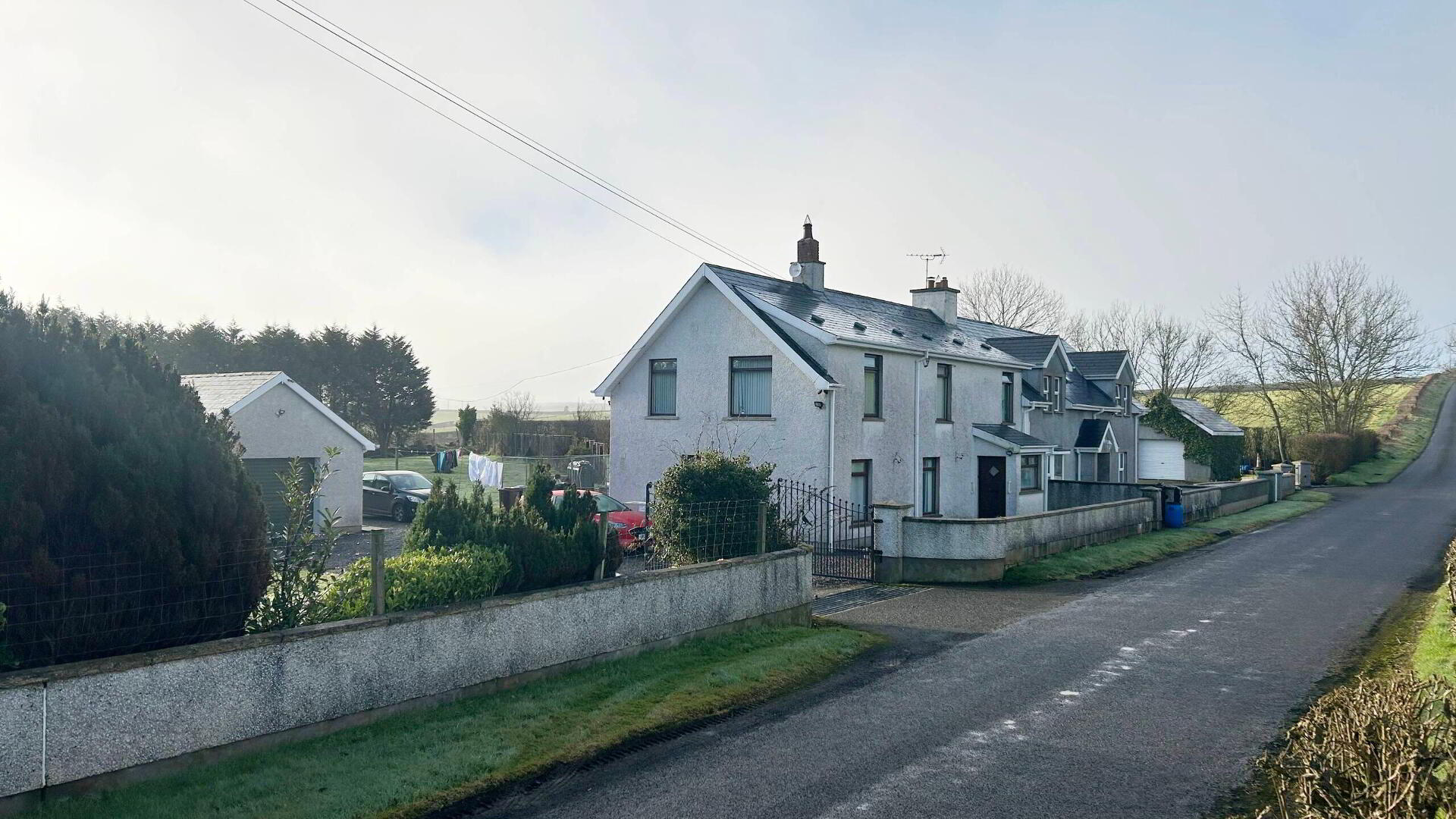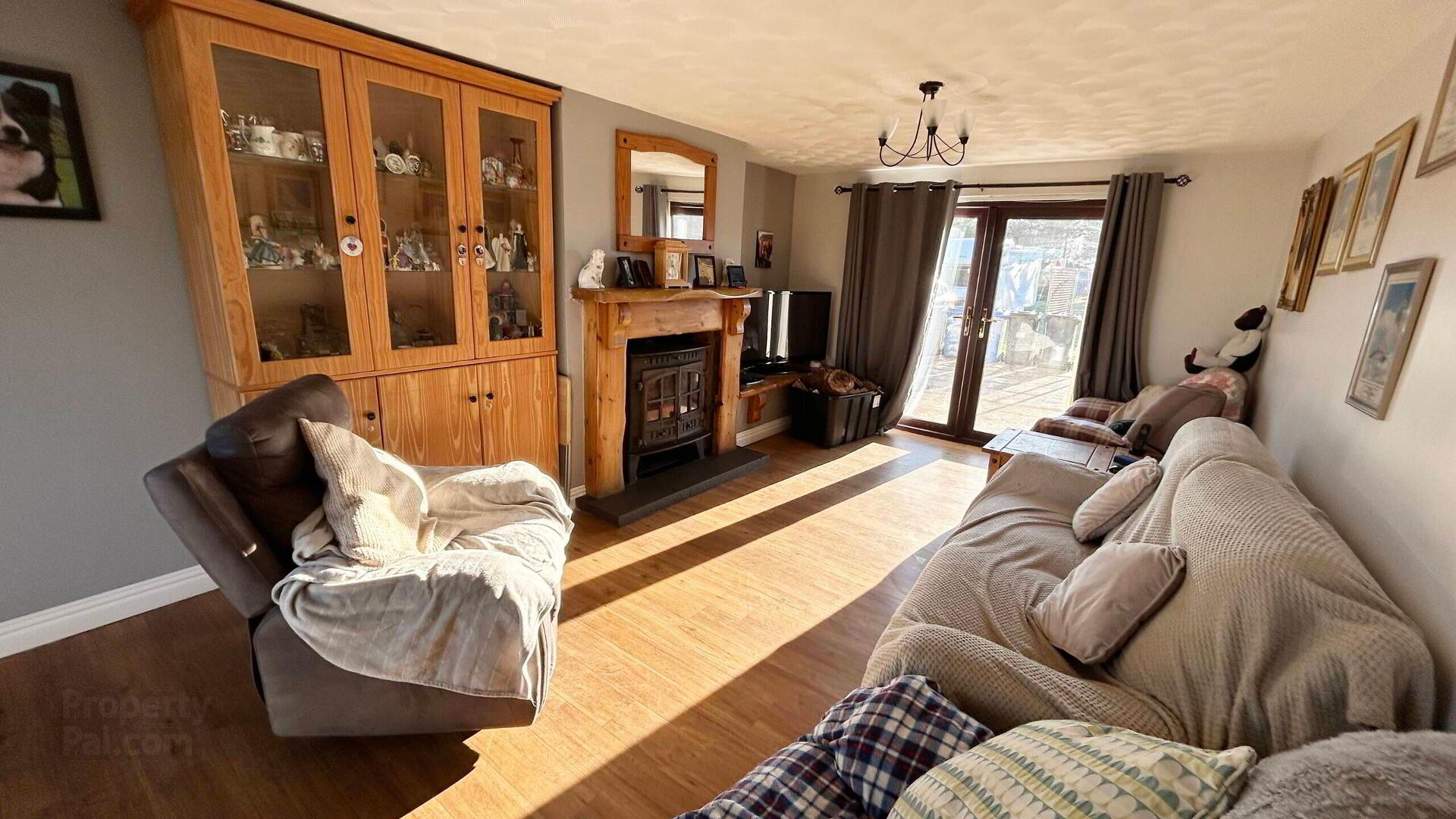


23 Ballywatt Road,
Coleraine, BT52 2LT
5 Bed Semi-detached House
Offers Over £229,950
5 Bedrooms
3 Bathrooms
1 Reception
Property Overview
Status
For Sale
Style
Semi-detached House
Bedrooms
5
Bathrooms
3
Receptions
1
Property Features
Tenure
Not Provided
Energy Rating
Broadband
*³
Property Financials
Price
Offers Over £229,950
Stamp Duty
Rates
£1,421.58 pa*¹
Typical Mortgage

Features
- The main home extends to approximately 1750sqft
- Five bedrooms, three shower rooms, living room, kitchen/ dining room, utility room
- Energy efficient property with solar panels and a back boiler on the living room stove
- Downstairs bedroom and shower room which would suit those with limited mobility
- Detached garage plus a one bedroom annex.
- Site size of approximately 0.5acres
- Benefits from countryside location to the front but remains only a short drive to Coleraine, Bushmills, Portballintrae and Portrush
- Would be perfect for a larger family or those looking to run a business from home
Nestled on a mature site of c.0.5aces, 23 Ballywatt Road is an impressive lot, it extends to c.1750sqft contains 5 bedrooms, 3 shower rooms and has a spacious living room and separate kitchen / dining. In addition to the main house there is a large garage AND a 1 bedroom annex / granny flat.
Given all that is on offer, this countryside home has a wide variety of options for any purchaser, from those looking for a large family home, to those looking to run a business from home or it would even suit as holiday home accommodation.
In internal inspection is a must to fully appreciate all that is on offer here
- PORCH
- Solid wood door and tiled floor.
- HALLWAY
- Glass panel door, laminate wood flooring and opens up to living room.
- LIVING ROOM 6.3m x 3.5m
- Large wood burning stove with back boiler, television point and patio doors.
- KITCHEN 4.2m x 6.1m
- High and low level storage units with single stainless steel sink unit. Integrated oven hob and extractor fan and space for free standing fridge freezer. Optima geezer tap, television point and understairs storage cupboard.
- BEDROOM 1 3.0m x 2.7m
- Double room to front with Amtico style flooring.
- ENSUITE/WET ROOM
- Tiled floor and fully tiled walls. Pedestal wash hand basin, low flush WC and shower cubicle with mains shower.
- UTILITY ROOM
- Tiled floor with high and low level storage units. Stainless steel sink drainer unit, space for tumble dryer and plumbed for washing machine. Access to rear.
- FIRST FLOOR
- Carpeted hall and landing with hot press and storage.
- BEDROOM 2 3.1m x 3.3m
- Carpeted double room to front. Countryside views and built in storage. Fitted wardrobe and cupboard.
- BATHROOM
- Corner jacuzzi style bath and shower cubicle with electric shower. Pedestal wash hand basin and low flush WC.
- BEDROOM 3 3.5m x 3.5m
- Double room to front with laminate wood floor. Countryside views
- SHOWER ROOM
- Shower cubicle with electric shower, low flush WC and pedestal wash hand basin.
- BEDROOM 4 3.6m x 3.0m
- Double room to side with laminate wood floor.
- BEDROOM 5 3.9m x 3.1m
- Carpeted double room to front with dual aspect. Countryside views and access to attic.
- EXTERNAL FEATURES
- Large site of 0.5acres, with mature trees, hedges and lawns
Stoned driveway to front and side
Electric Gates to front
COAL SHED -(3.5m x 1.5m) - APARTMENT / GRANNY FLAT 5.4m x 4.6m
- LIVING / KITCHEN AREA 4.6m x 3.4m
- Low level storage units, single stainless steel sink unit and television point.
- BEDROOM 2.7m x 2.1m
- SHOWER ROOM
- Shower cubicle with mains shower and heated towel rail. Low flush WC and pedestal wash hand basin.
- GARAGE 6.0m x 4.8m
- Roller door and oil boiler. Electric and power.





