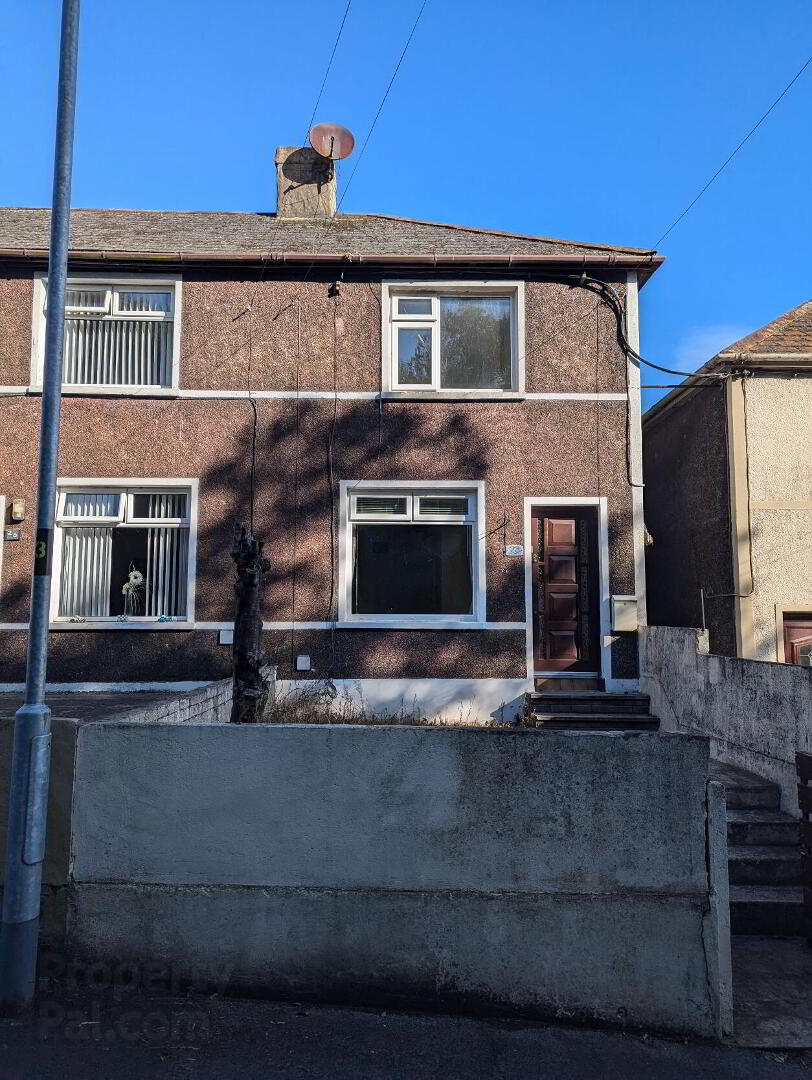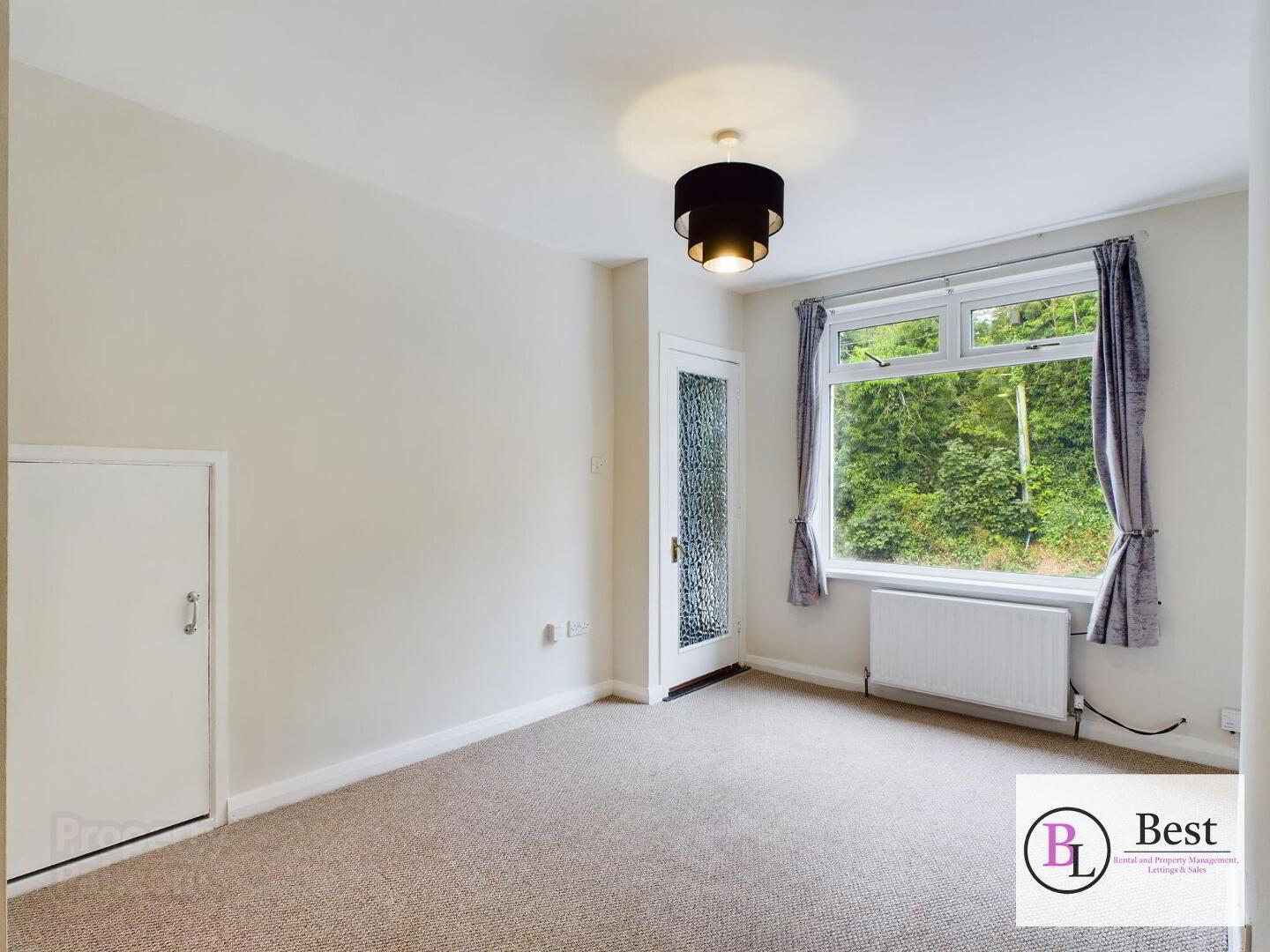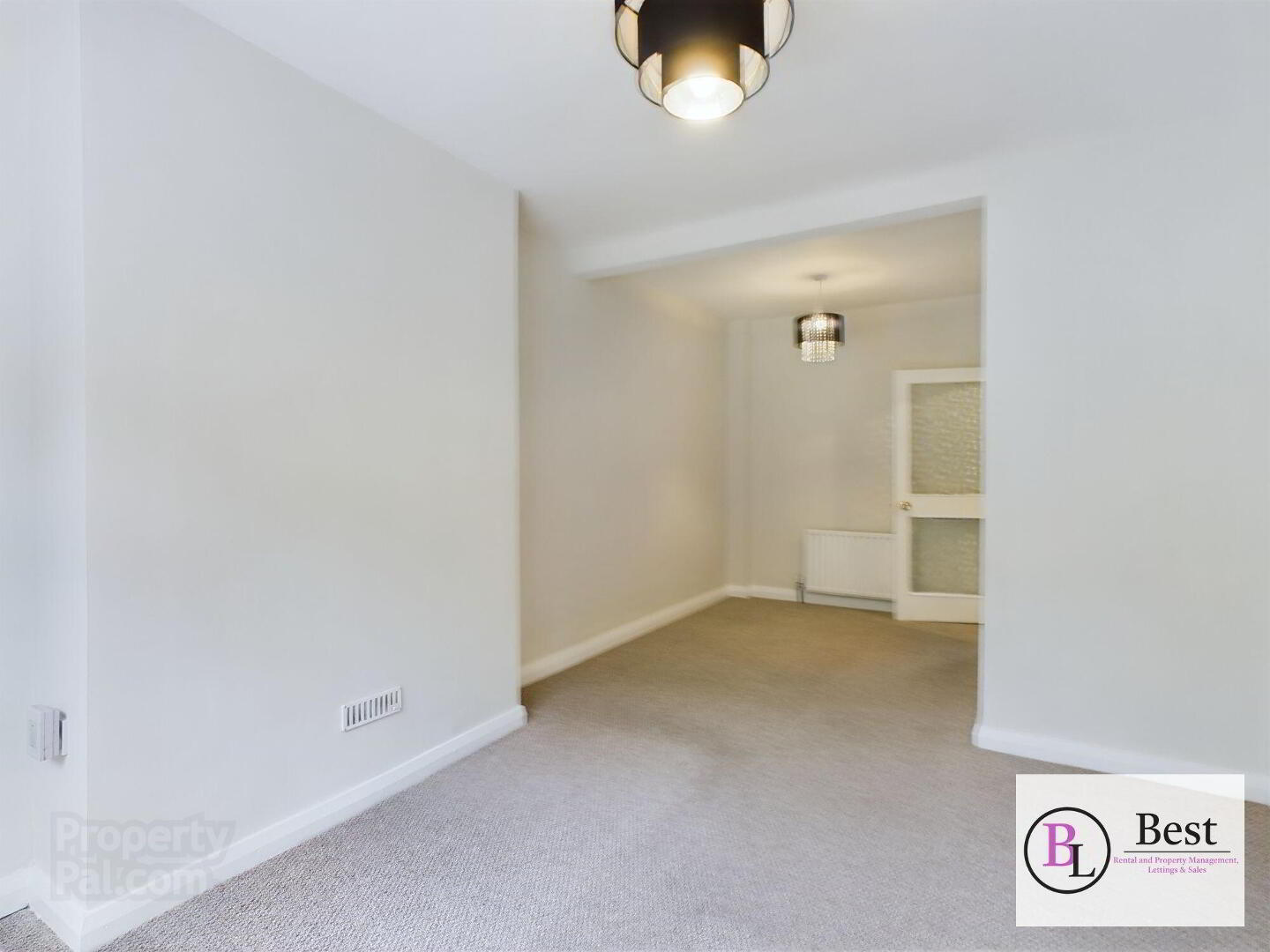


23 Ballysnod Road,
Larne, BT40 3BZ
2 Bed Terrace House
Offers Over £79,950
2 Bedrooms
1 Bathroom
1 Reception
Property Overview
Status
For Sale
Style
Terrace House
Bedrooms
2
Bathrooms
1
Receptions
1
Property Features
Tenure
Not Provided
Energy Rating
Heating
Oil
Broadband
*³
Property Financials
Price
Offers Over £79,950
Stamp Duty
Rates
£558.20 pa*¹
Typical Mortgage
Property Engagement
Views Last 7 Days
257
Views Last 30 Days
1,484
Views All Time
14,401
 Excellent End Terrace
Excellent End TerraceGenerous Lounge
Modern fitted kitchen with integrated appliances
Lean to utility area
Two Bedrooms
Shower Room
Front and rear gardens
Oil heating
Semi rural location with easy access to town centre
Popular address - early viewing highly recommended
Garden details: Private Garden
- Living room 6.07m x 3.06m
- Great size room
- Kitchen 1.67m x 2.41m
- Excellent range of high and low level white units with walnut work surfaces. Electric hob and under oven. Stainless steel extractor fan. Integrated fridge. Intetgrated dishwasher. Stainless steel sink. Attractive tiled spalshbacks
- Utility 4.02m x 1.27m
- (Lean to) Useful space for storage/utilities. Newly refelted this month.
- Shower 1.83m x 1.43m
- white suite comprising low flush WC, pedestal wash hand basin and corner electric shower cubicle with sliding doors
- Bedroom 1 3.5m x 3.09m
- Bedroom 2 2.44m x 1.97m
- Outside
- Enclosed garden to front laid in stone Rear yard area with store / outbuilding suitable for many purposes. Gate leading to garden area which could be developed into lawn or decked area with elevated views over Larne PLEASE NOTE: We have not tested any appliances or systems at this property. Every effort has been taken to ensure the accuracy of the details provided and the measurements and information given are deemed to be accurate however all purchasers should carry out necessary checks as appropriate and instruct their own surveying/ legal representative prior to completion.






