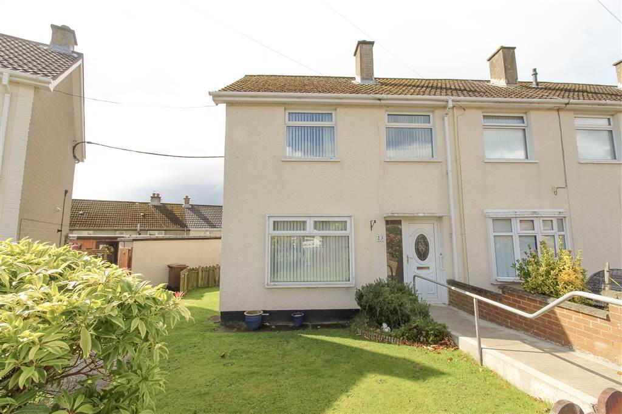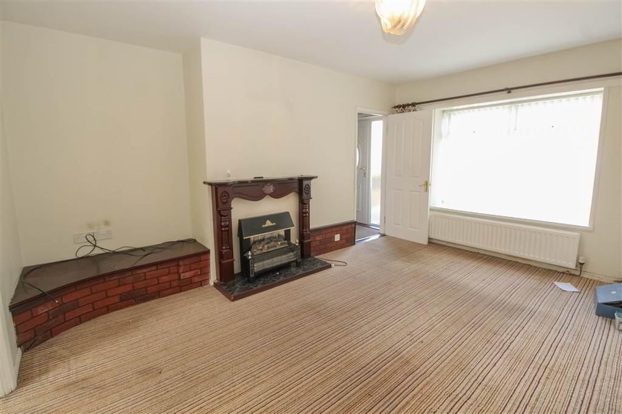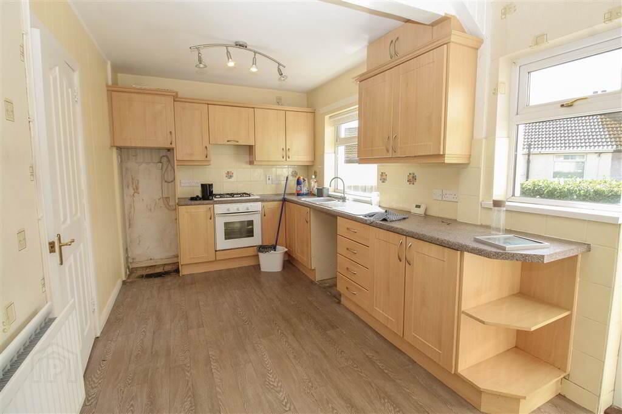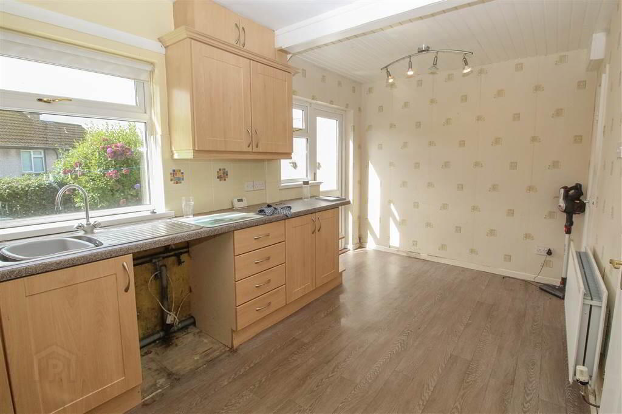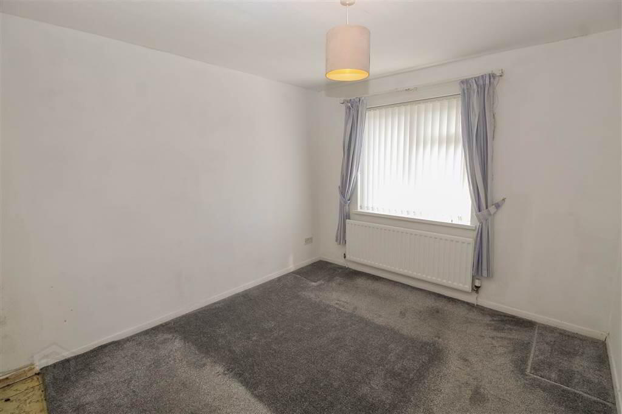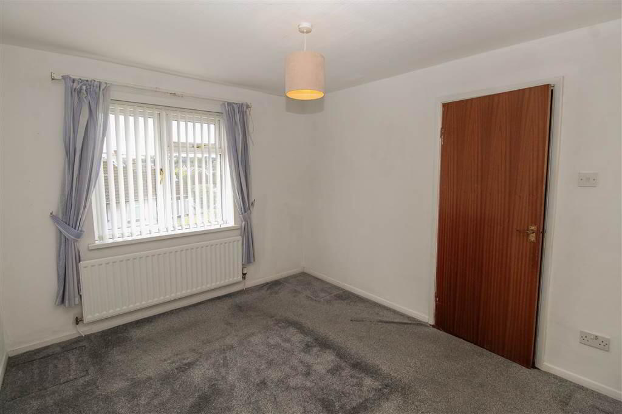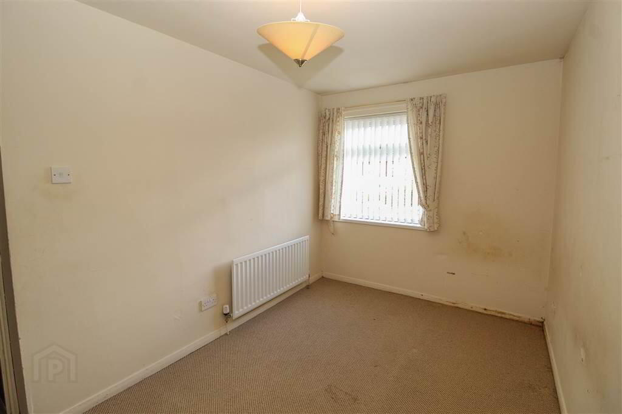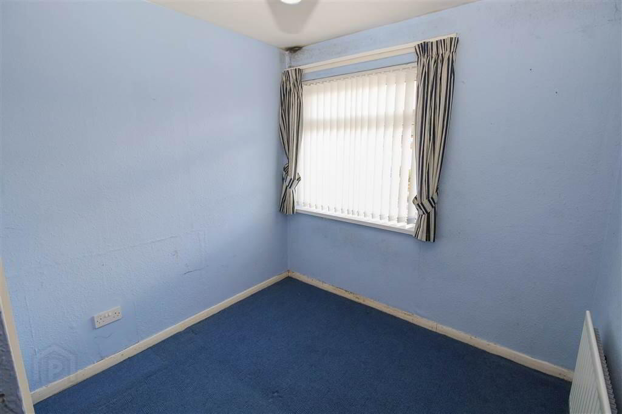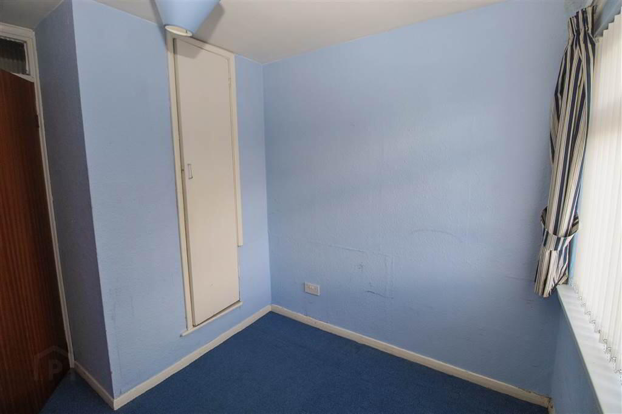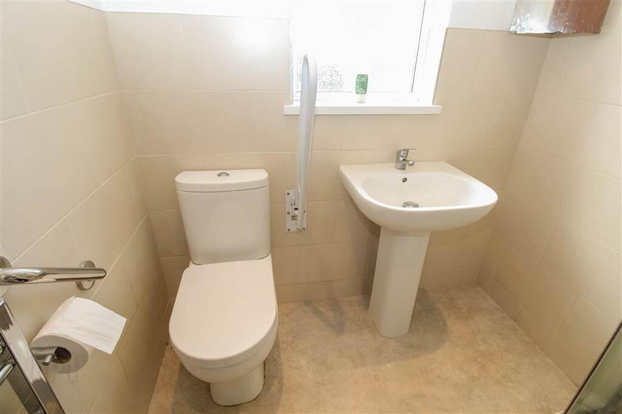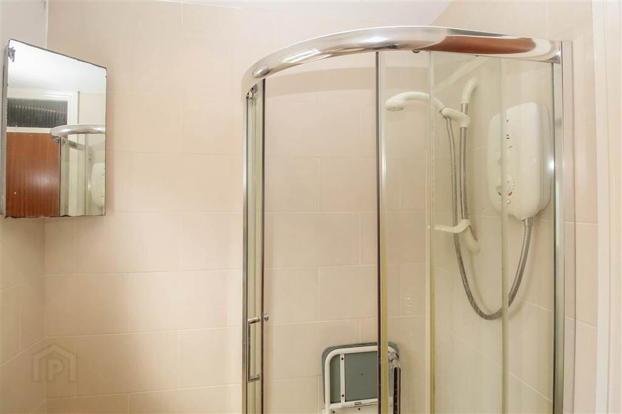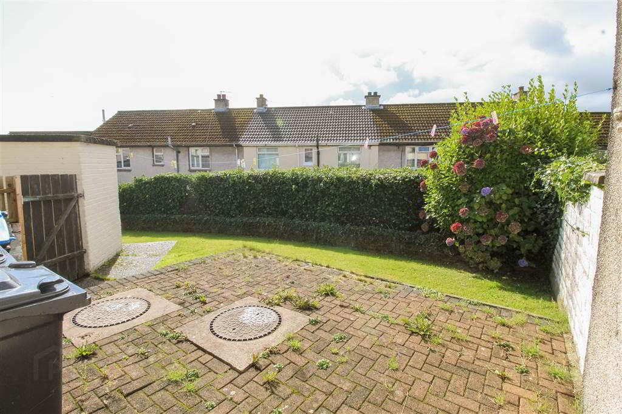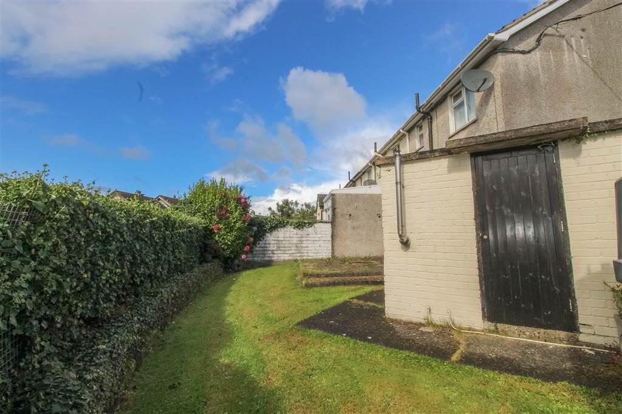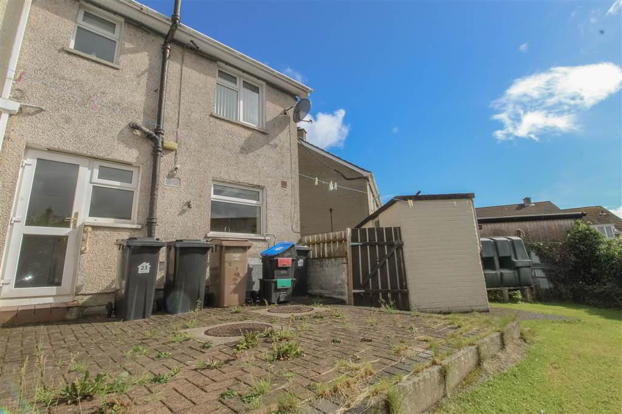23 Ballybeen Park,
Dundonald, Belfast, BT16 2QB
3 Bed End-terrace House
Sale agreed
3 Bedrooms
1 Bathroom
1 Reception
Property Overview
Status
Sale Agreed
Style
End-terrace House
Bedrooms
3
Bathrooms
1
Receptions
1
Property Features
Tenure
Not Provided
Energy Rating
Heating
Oil
Broadband
*³
Property Financials
Price
Last listed at Asking Price £110,000
Rates
£568.63 pa*¹
Property Engagement
Views Last 7 Days
38
Views Last 30 Days
184
Views All Time
10,336
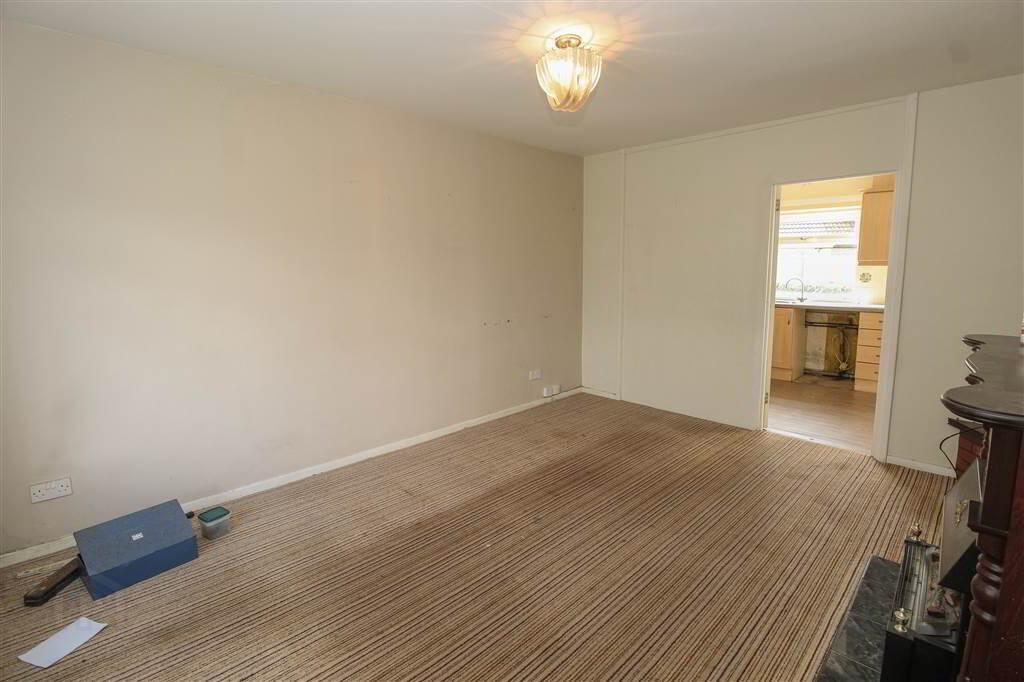
Features
- Chain Free
- End Terrace Family Home
- Bright And Spacious Lounge
- Spacious Kitchen With Dining Area
- Three Well Proportioned Bedrooms
- Family Bathroom With White Suite
- Oil Fired Central Heating & uPVC Double Glazing
- Garden To The Front & Private Garden To The Rear With Brick Shed
- Popular And Convenient Location Within Walking Distance To A Number Of Local Schools, Shops, Transport Links, Comber Greenway And Ulster Hospital
Ground Floor
- ENTRANCE HALL:
- Carpet.
- LIVING ROOM:
- 4.6m x 3.8m (15' 1" x 12' 6")
Bright with feature fireplace and carpet. - KITCHEN:
- 4.8m x 2.5m (15' 9" x 8' 2")
Fully fitted kitchen with high & low units, stainless steel sink, gas hob and electric oven, plumbed for washing machine, ample space for dining and laminate flooring.
First Floor
- BEDROOM (1):
- 3.4m x 2.9m (11' 2" x 9' 6")
Double bedroom with carpet. - BEDROOM (2):
- 3.6m x 2.3m (11' 10" x 7' 7")
Double bedroom with carpet. - BEDROOM (3):
- 2.7m x 2.4m (8' 10" x 7' 10")
Single bedroom with carpet with built-in wardrobe. - SHOWER ROOM:
- 1.8m x 1.6m (5' 11" x 5' 3")
Fully tiled, white suite comprising of pedestal sink, low flush WC, heated towel rail, electric shower in cubicle. - ROOFSPACE:
- Fully floored with velux.
Outside
- Garden to the front and private garden to the rear with brick shed. outdoor light and tap, patio area,
Directions
Dundonald


