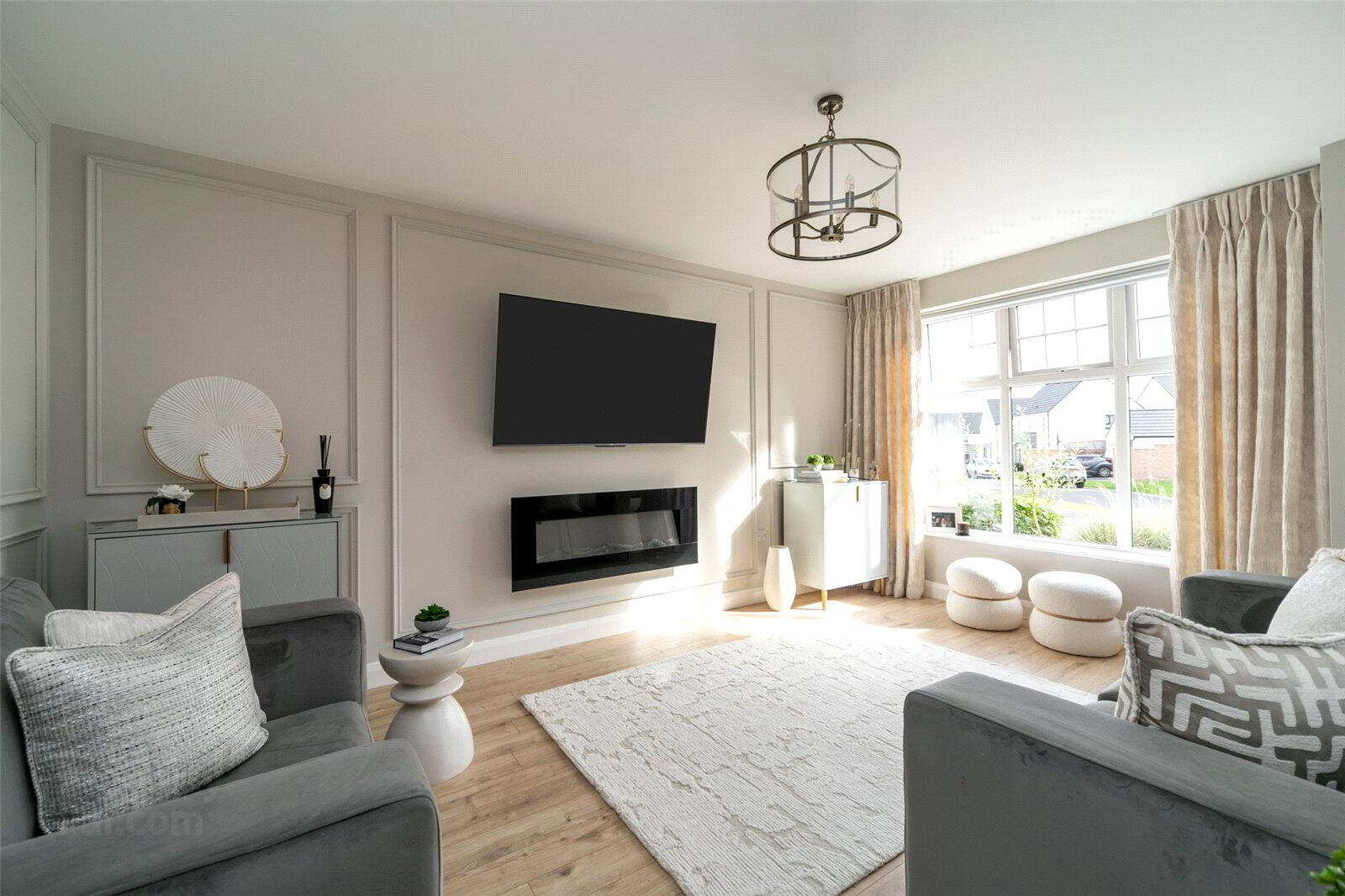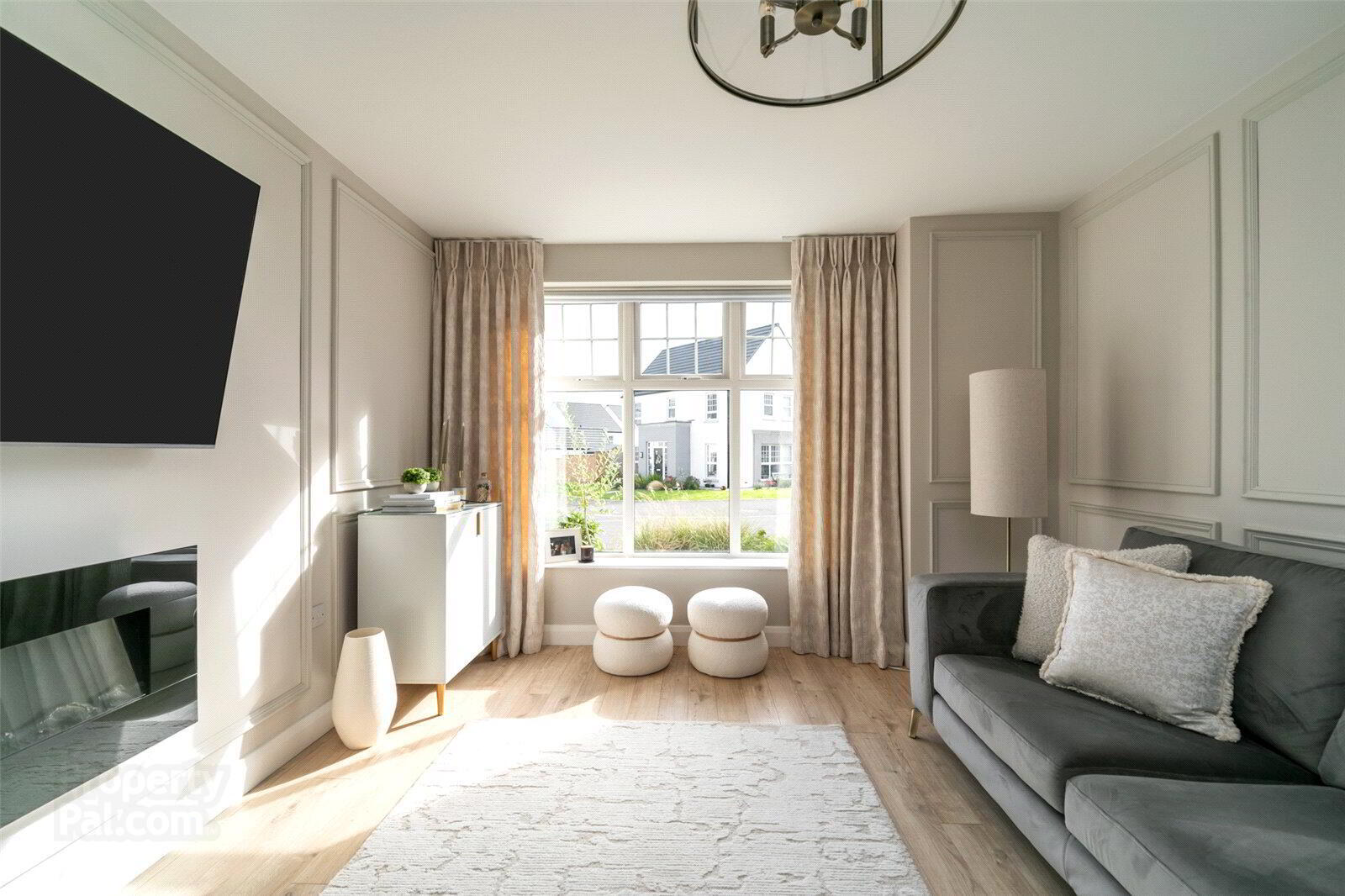


23 Ashbourne Manor Square,
Carrickfergus, BT38 8GB
3 Bed Semi-detached House
Asking Price £235,000
3 Bedrooms
2 Receptions
Property Overview
Status
For Sale
Style
Semi-detached House
Bedrooms
3
Receptions
2
Property Features
Tenure
Not Provided
Energy Rating
Heating
Gas
Property Financials
Price
Asking Price £235,000
Stamp Duty
Rates
£1,188.76 pa*¹
Typical Mortgage

Features
- Attractive Recently Constructed Semi Detached Home
- Beautifully Presented Accommodation finished to a High Specification Throughout
- Three Generous Bedrooms
- Spacious Living Room
- High Quality Kitchen with Full Range of Appliances open to Dining and Sun Room
- Modern Family Bathroom
- Ensuite and Downstairs Cloakroom
- Gas Fired Central Heating
- PVC Double Glazing
- Well-Tended Enclosed Gardens to Rear
- Excellent Driveway Parking
- Popular and Convenient Location on periphery of Carrickfergus Town Centre
- Belfast Approximately 25 minutes away
- Viewing by Private Appointment
- Entrance Hall
- Cloakroom
- WC and wash hand basin
- Living Room
- 4.93m x 3.7m (16'2" x 12'2")
Wood strip flooring, wall mounted fire - Kitchen/Dining
- 6m x 3.45m (19'8" x 11'4")
Excellent range of high and low level units, inset sink, 4 ring hob, oven, integrated fridge freezer, washing machine and dishwasher, tiled floor, open to - Sun Room
- 2.8m x 2.6m (9'2" x 8'6")
Tiled floor, double doors to rear garden - First floor
- Bedrooom 1
- 3.78m x 3.45m (12'5" x 11'4")
- Ensuite Bathroom
- Fully tiled shower enclosure, low flush WC, wash hand basin
- Bedroom 2
- 3.45m x 3.4m (11'4" x 11'2")
- Bedroom 3
- 2.44m x 2.4m (8'0" x 7'10")
- Bathroom
- White suite, panelled bath, shower attachment, low flush WC, wash hand basin
- Outside
- Superb gardens to rear, lawns and patio, driveway parking





