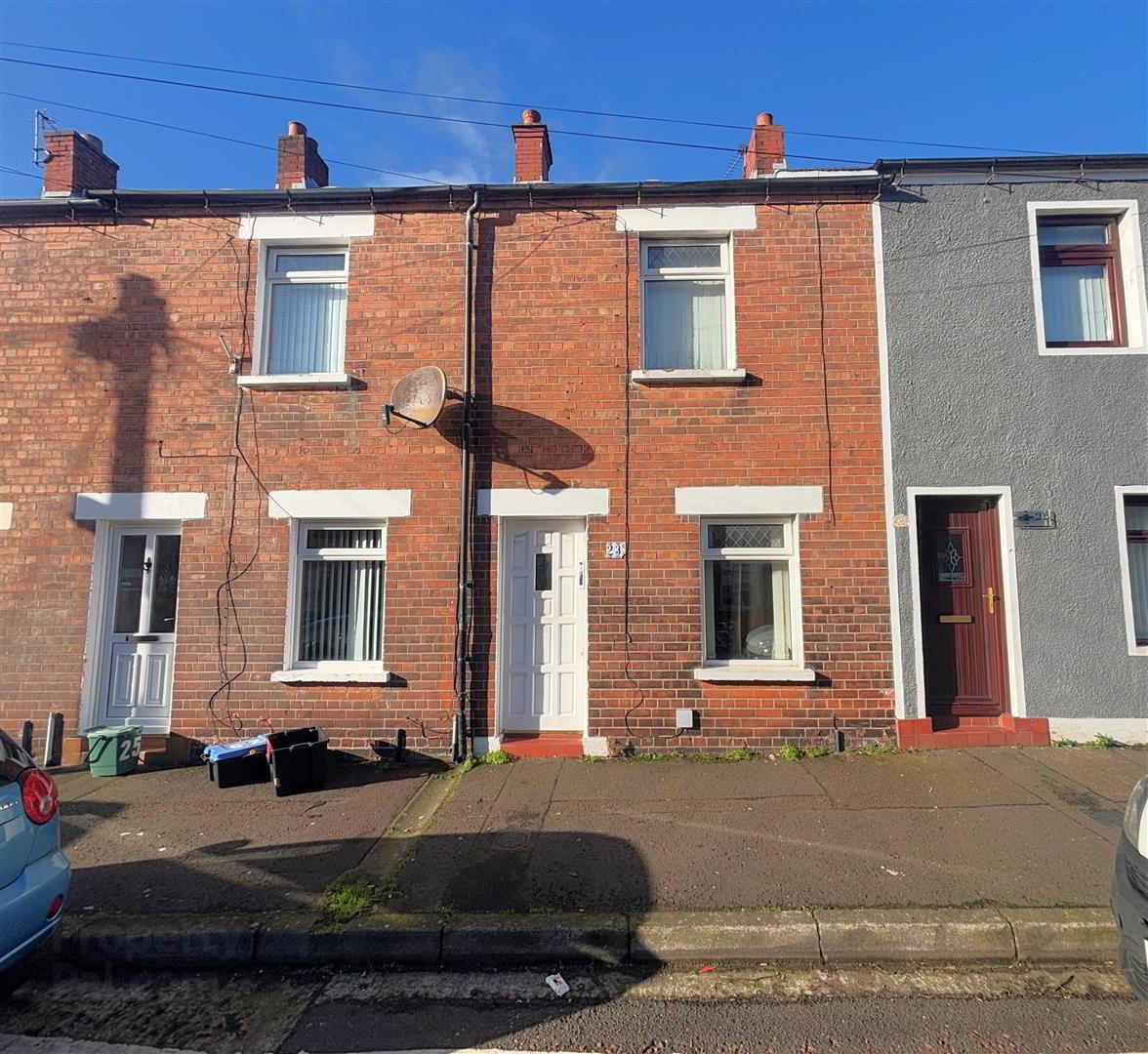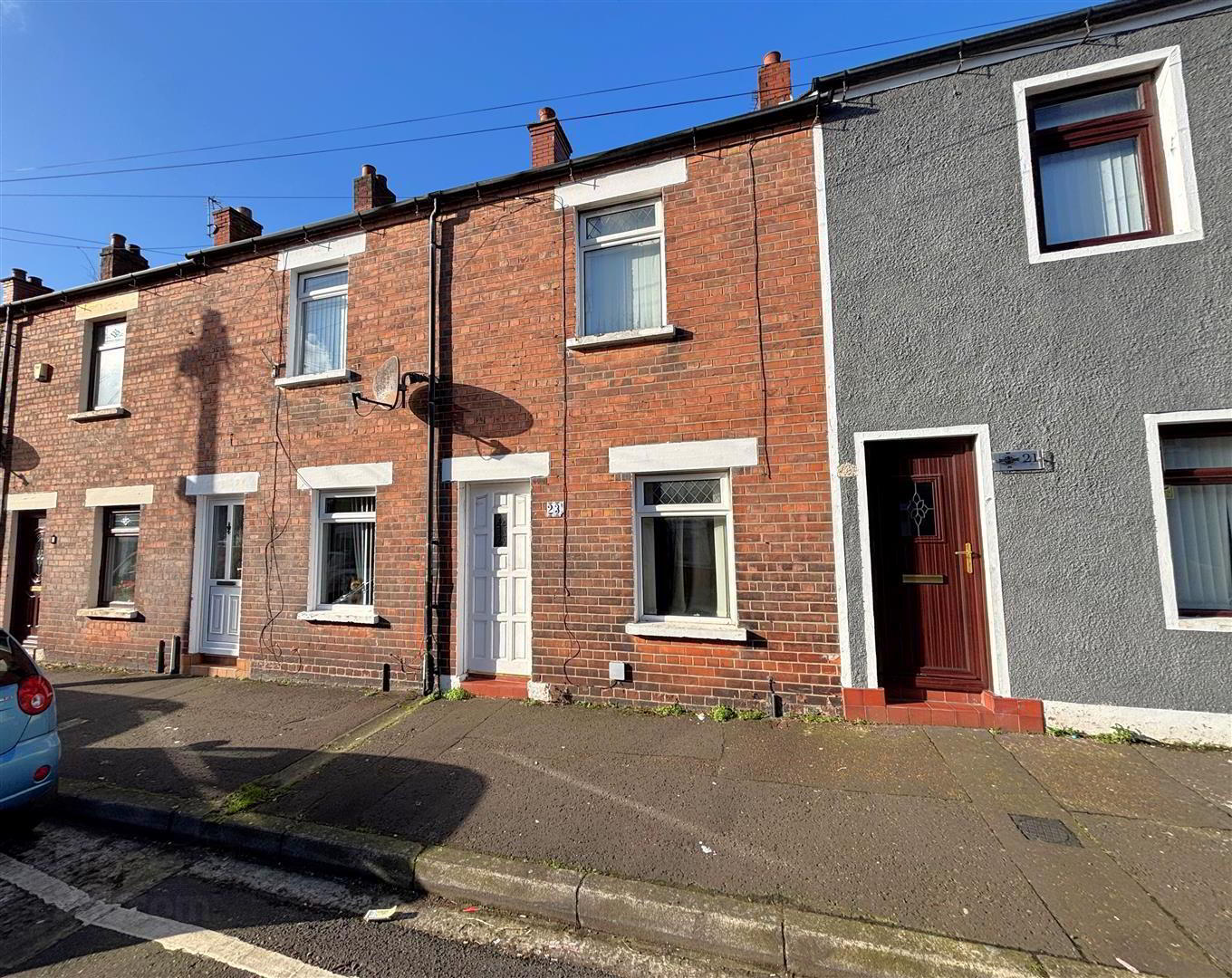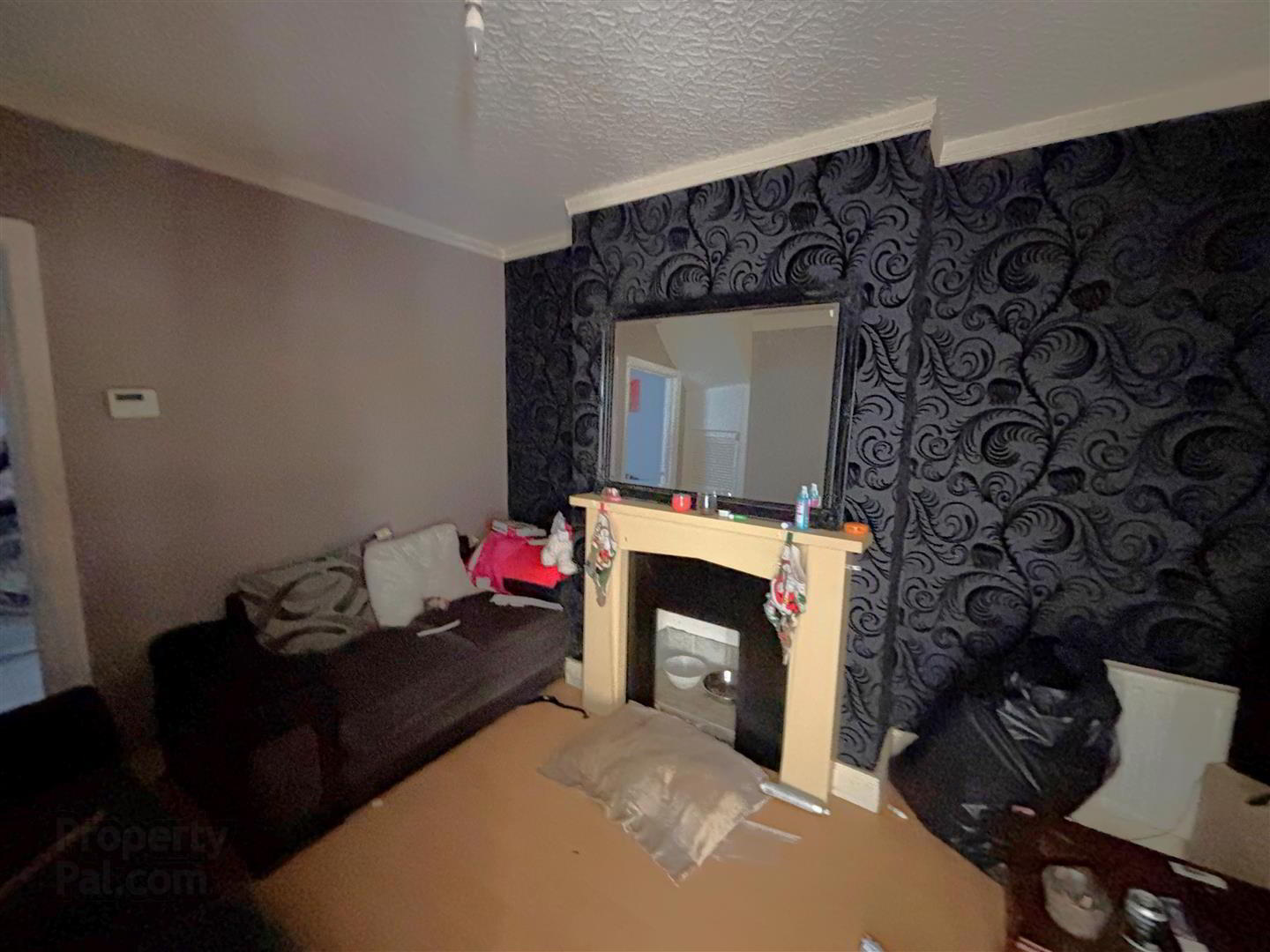


23 Ainsworth Drive,
Belfast, BT13 3EJ
2 Bed Terrace Bungalow
Offers Around £75,000
2 Bedrooms
1 Bathroom
1 Reception
Property Overview
Status
For Sale
Style
Terrace Bungalow
Bedrooms
2
Bathrooms
1
Receptions
1
Property Features
Tenure
Freehold
Broadband
*³
Property Financials
Price
Offers Around £75,000
Stamp Duty
Rates
£391.21 pa*¹
Typical Mortgage
Property Engagement
Views All Time
1,325

Features
- Extended Town Terrace
- 2 Bedrooms
- Through Lounge
- Fitted Kitchen
- Classic Cream Bathroom Suite
- Oil Heating
- Upvc Double Glazed Windows
- Convenient Location
A superb opportunity to purchase a red brick period mid terrace property within this ever popular and most convenient location. The spacious interior comprises 2 bedrooms, through lounge, fitted kitchen and extended bathroom in cream suite. The dwelling further offers oil fired central heating, uPvc double glazed windows. Ideally suited to the first time buyer or investor alike within this most convenient location with low outgoings this is an opportunity not to be missed.
- Entrance Hall
- Hardwood entrance door.
- Lounge 4.35 x 2.89 (14'3" x 9'5")
- Attractive fireplace, wood laminate floor, double panelled radiator, understairs storage.
- Kitchen 3.78 x 2.38 (12'4" x 7'9")
- Single drainer stainless steel sink unit, range of high and low level units, formica worktops, cooker space, fridge/freezer space, plumbed for washing machine, partly tiled walls and ceramic tiled floor.
- Rear Lobby
- Ceramic tiled floor, hardwood rear door.
- Bathroom
- Classic white suite comprising panelled bath, telephone handshower, pedestal wash hand basin, low flush wc, panelled radiator, partly tiled walls, ceramic tiled floor.
- First Floor
- Bedroom 3.76 x 3.55 (12'4" x 11'7")
- Panelled radiator, built-in storage.
- Bedroom 3.72 x 3.38 (12'2" x 11'1")
- Panelled radiator.




