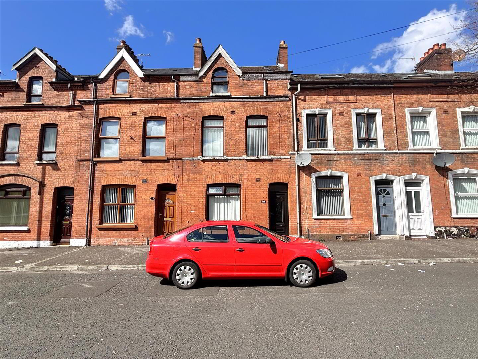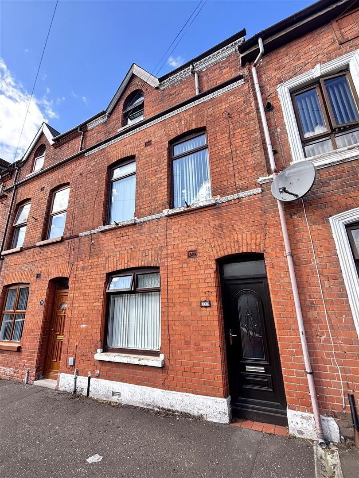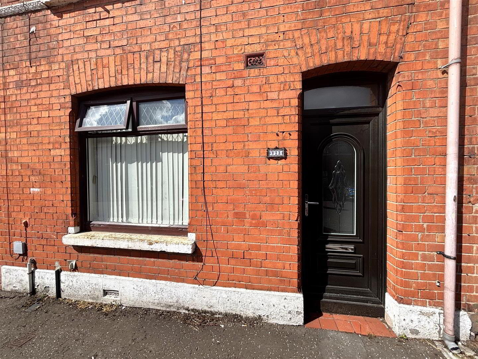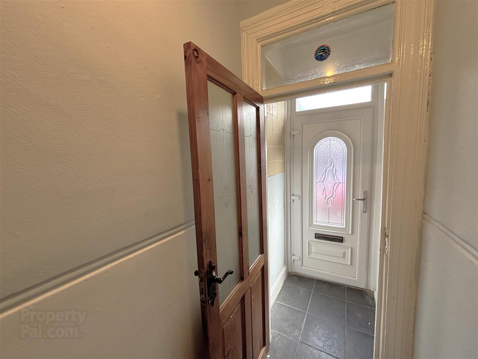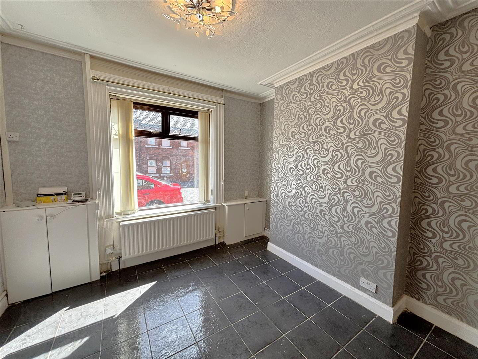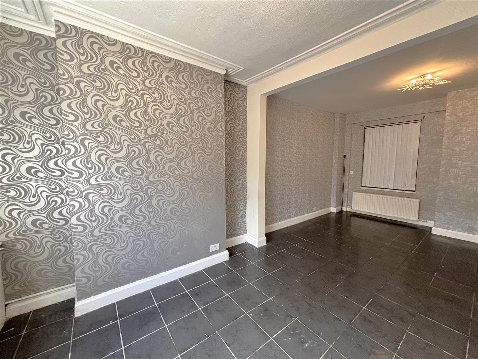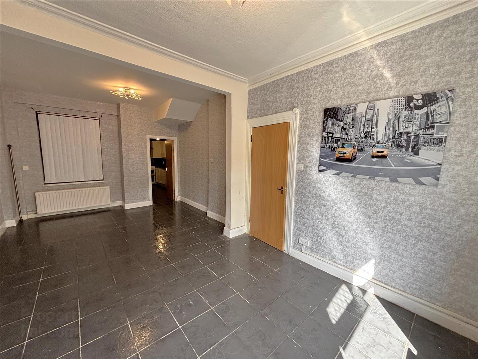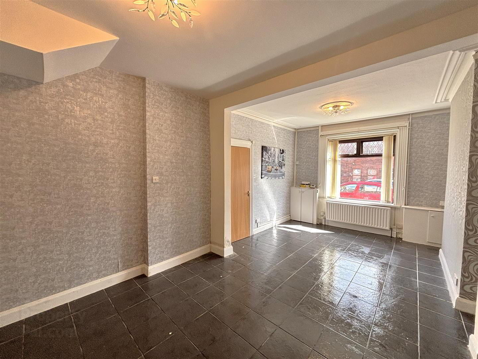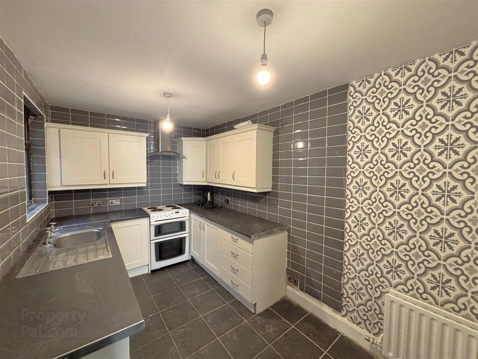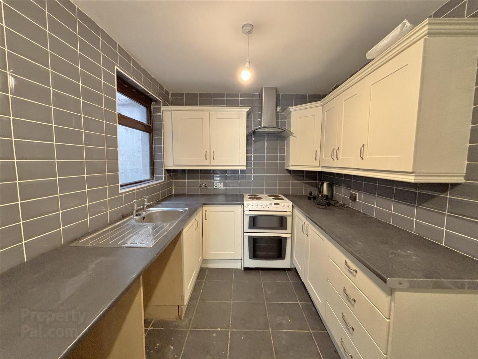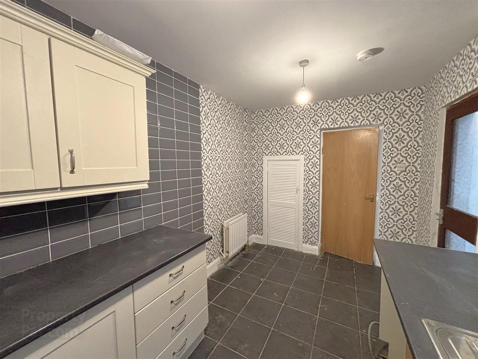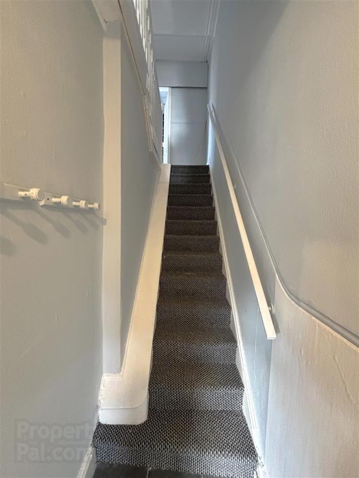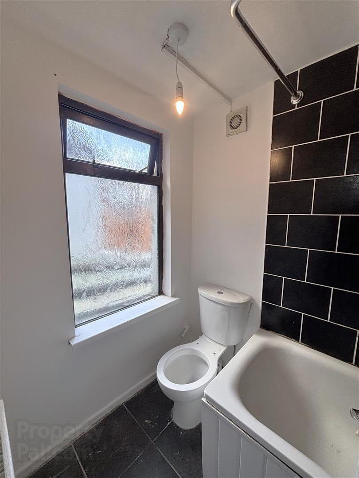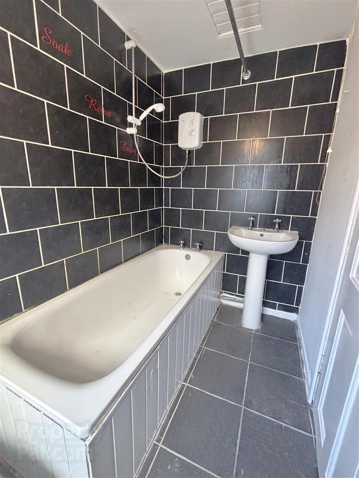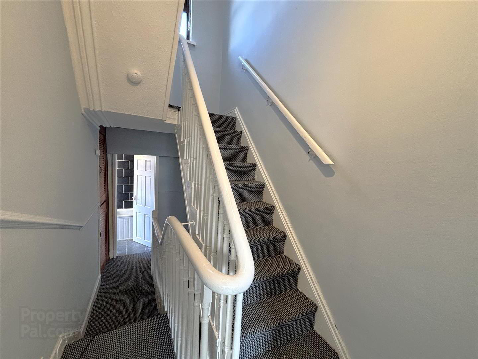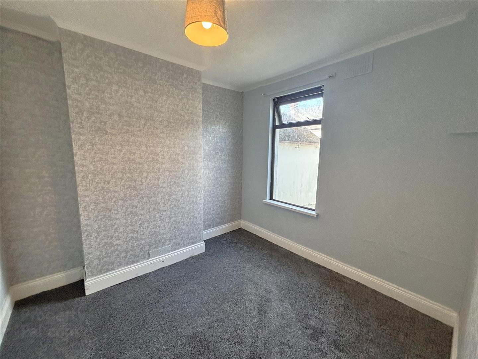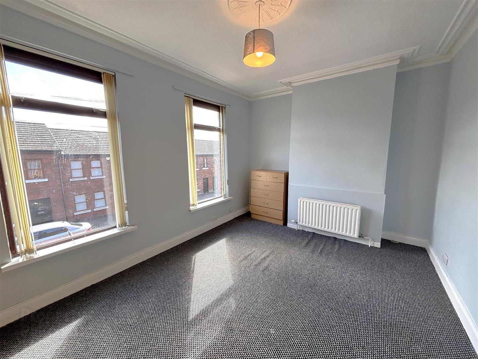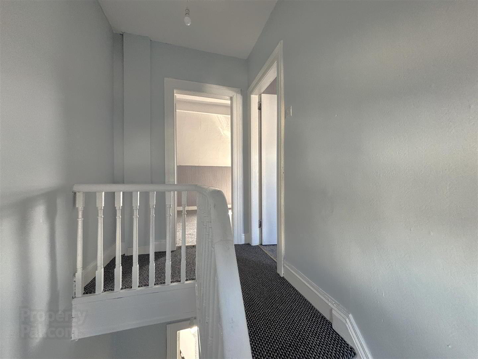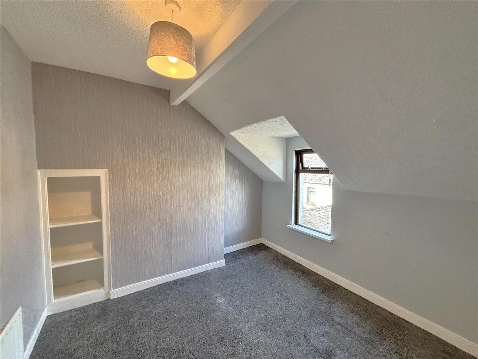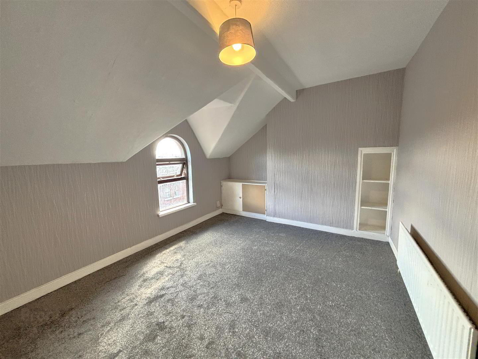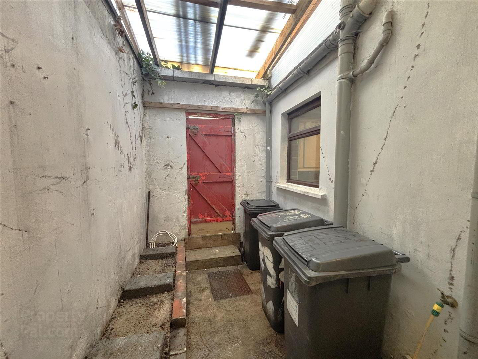23 Ainsworth Avenue,
Belfast, BT13 3EN
4 Bed Townhouse
Offers Over £115,000
4 Bedrooms
1 Bathroom
1 Reception
Property Overview
Status
For Sale
Style
Townhouse
Bedrooms
4
Bathrooms
1
Receptions
1
Property Features
Tenure
Freehold
Broadband
*³
Property Financials
Price
Offers Over £115,000
Stamp Duty
Rates
£546.80 pa*¹
Typical Mortgage
Legal Calculator
In partnership with Millar McCall Wylie
Property Engagement
Views All Time
894
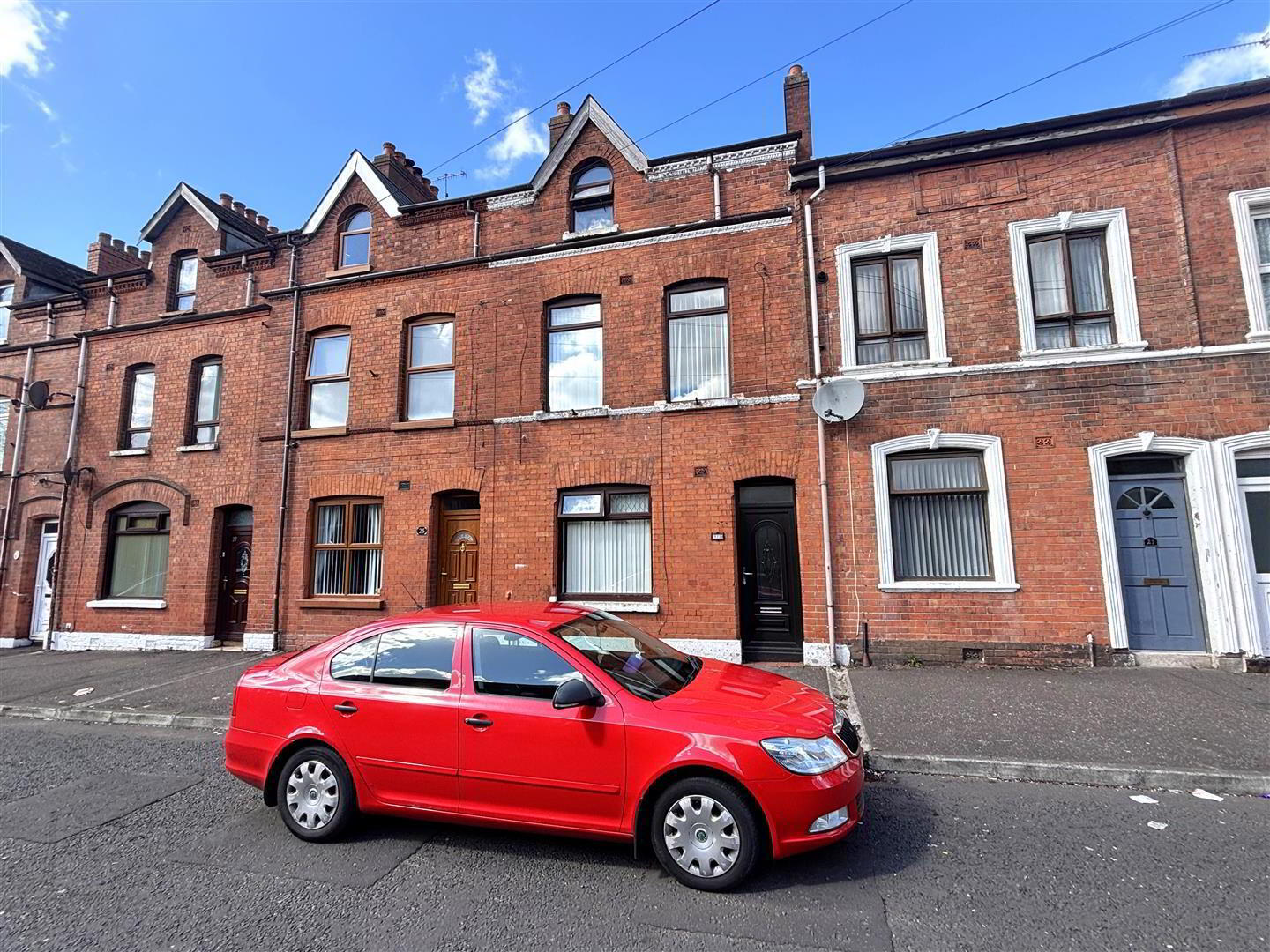
Features
- Superb Period Town Terrace
- 4 Bedrooms
- Through Lounge
- Fitted Kitchen
- Modern White Bathroom
- Upvc Double Glazed Windows
- Cas Central Heating
- Enclosed Rear Yard
- Most Convenient Location
Holding a prime position off the bustling Woodvale Road and just a short commute to the City Centre this superb period town terrace will have immediate appeal. The spacious interior comprises 4 bedrooms, through lounge, fitted kitchen, modern white bathroom suite. The dwelling further offers gas central heating, uPvc double glazed windows and has benefited from improvement works in recent years. Enclosed rear yard and the most convenient location approximately 10 minutes to the City Centre - Early Viewing is strongly recommended.
- Entrance Hall
- Upvc double glazed entrance door, panelled radiator.
- Through Lounge 7.06 x 3.61 (23'1" x 11'10")
- Ceramic tiled floor, double panelled radiators x2
- Kitchen 4.04 x 2.45 (13'3" x 8'0")
- Single drainer stainless steel sink unit, range of high and low level units, formica worktops, cooker space, stainless steel extractor fan, fridge/freezer space, plumbed for washing machine, tumble dryer space, fully tiled walls, ceramic tiled floor, double panelled radiator, understairs storage, hardwood rear door.
- First Floor
- Landing, built-in storage, Worchester gas boiler, cornice ceiling.
- Bathroom
- Modern white bathroom suite comprising panelled bath, pedestal wash hand basin, low flush wc, ceramic tiled floor, panelled radiator.
- Bedroom 3.02 x 3.23 (9'10" x 10'7")
- Panelled radiator.
- Bedroom 4.78 x 3.35 (15'8" x 10'11")
- Cornice ceiling, double panelled radiator.
- Second Floor
- Landing
- Bedroom 3.07 x 3.24 (10'0" x 10'7")
- Panelled radiator.
- Bedroom 4.79 x 3.36 (15'8" x 11'0")
- Panelled radiator.
- Outside
- Enclosed rear yard


