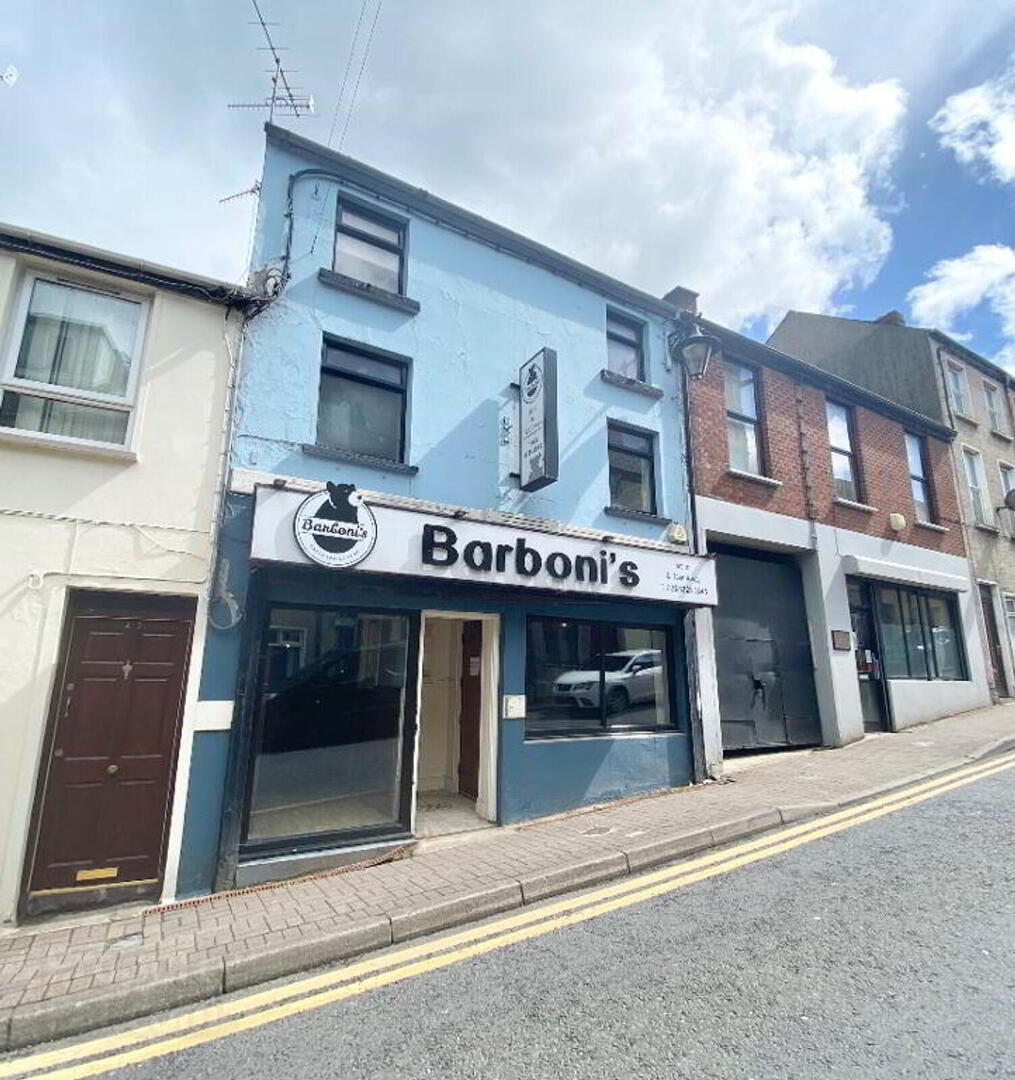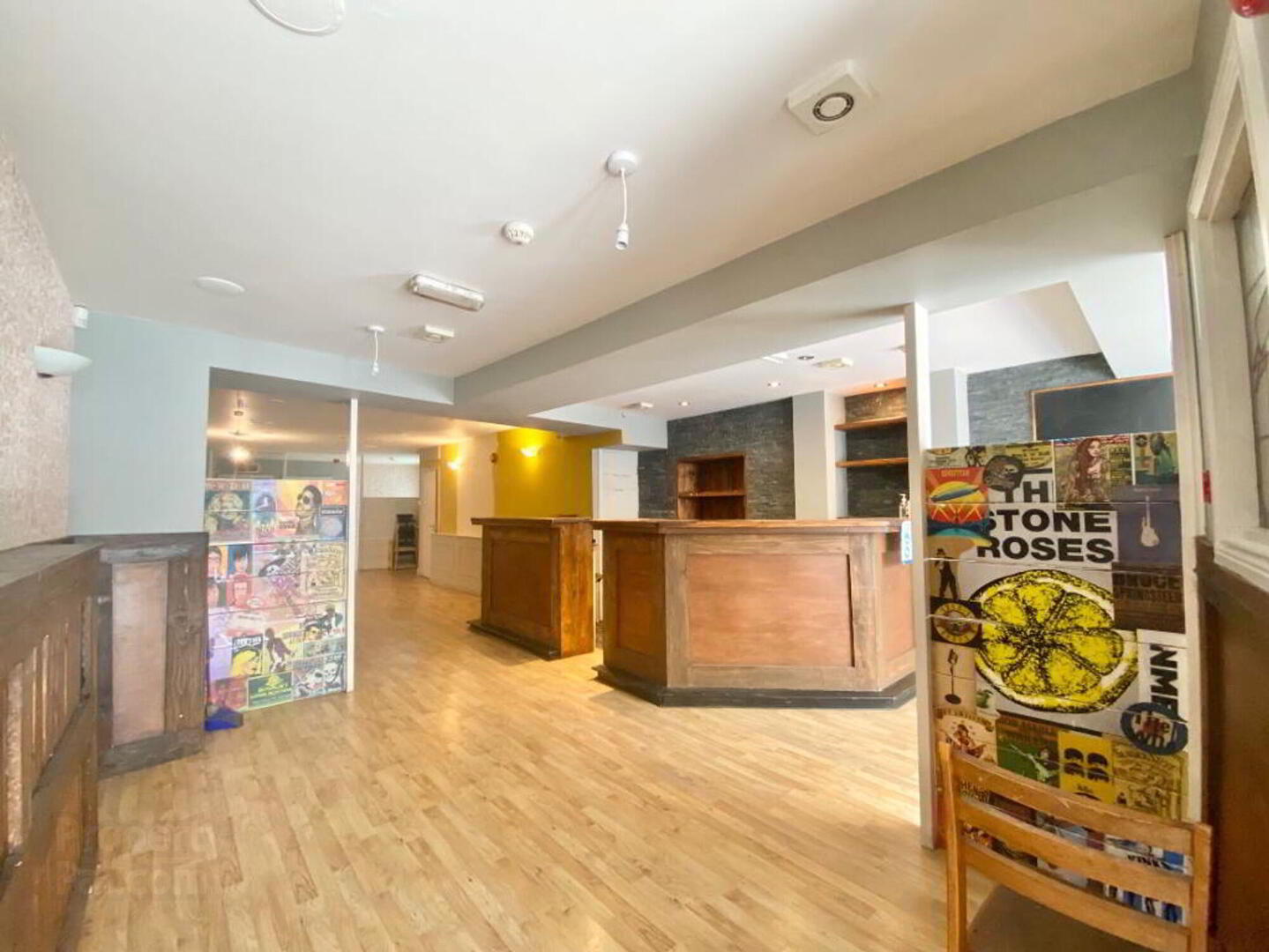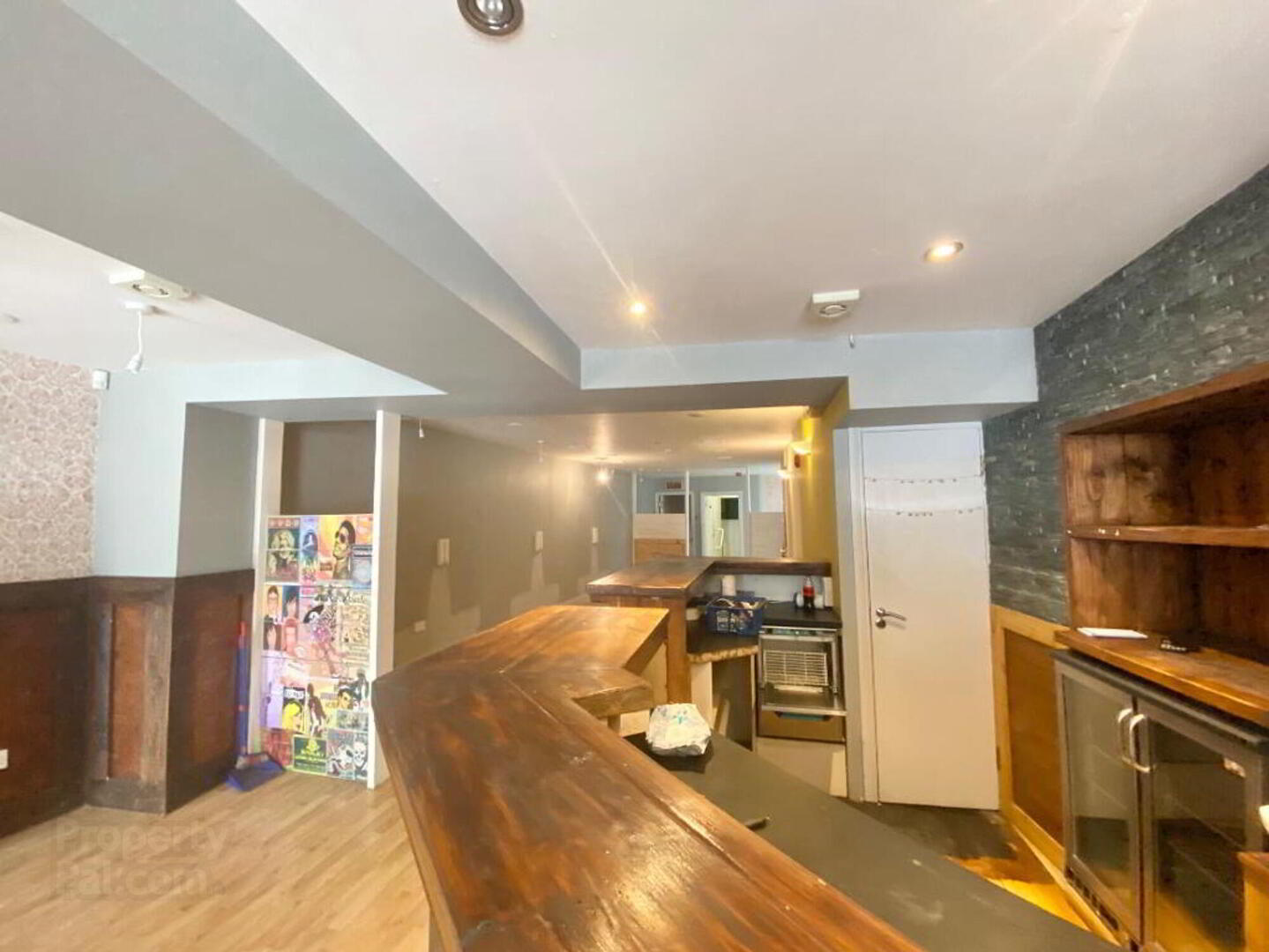



Features
- Commercial Investment Potential
- Former Licensed Restaurant
- Excellent location
- Large garden area outside
Ground Floor Restaraunt: 51' 00" x 17' 00"
To include reception area, bar and main restaraunt
Laminate flooring
Customer Toilets: 10' 00" x 5' 00"
Unisex toilets with tiled floor & wood panelled walls
Fully tiled disabled toilet with tiled floor & wood panelled walls
Kitchen: 20' 00" x 13' 00"
Partially fitted commercial kitchen with tiled flooring
Store: 9' 00" x 4' 00"
Shelved with lino flooring
Staff W/C: 6' 03" x 3' 01"
Lino flooring
First Floor: 15' 05" x 8' 03" & 18' 04" x 8' 05"
Lino flooring
Second Floor: 16' 08" x 8' 06" & 18' 08" x 8' 02"
Outside:
Garden area to rear
Access to rear
Key & gas store
Outside tap
Vehicular access to rear from Castle Street
Rear garden with development potential



