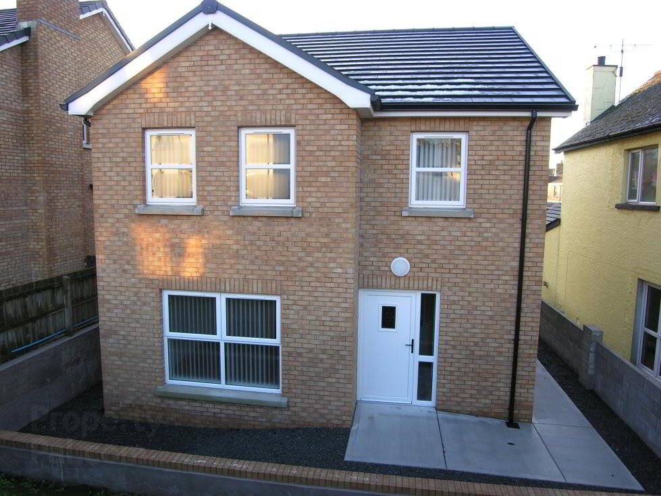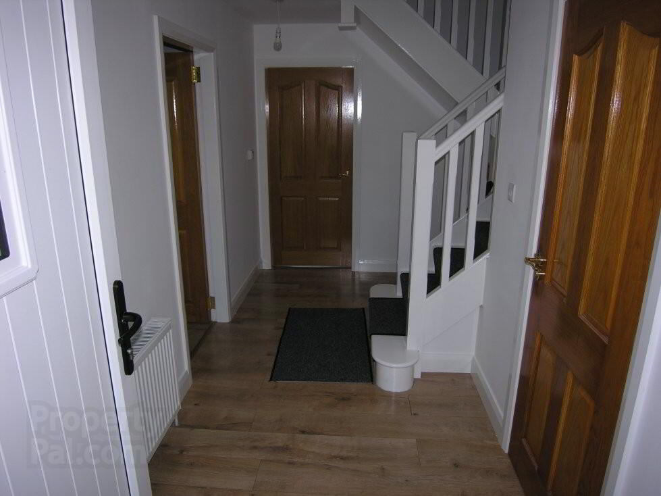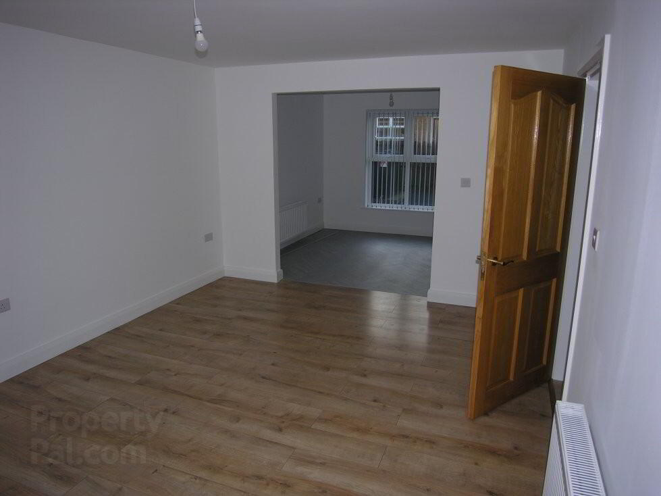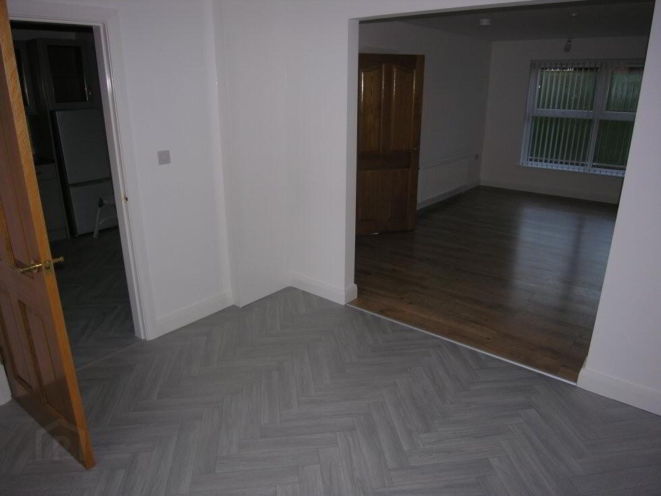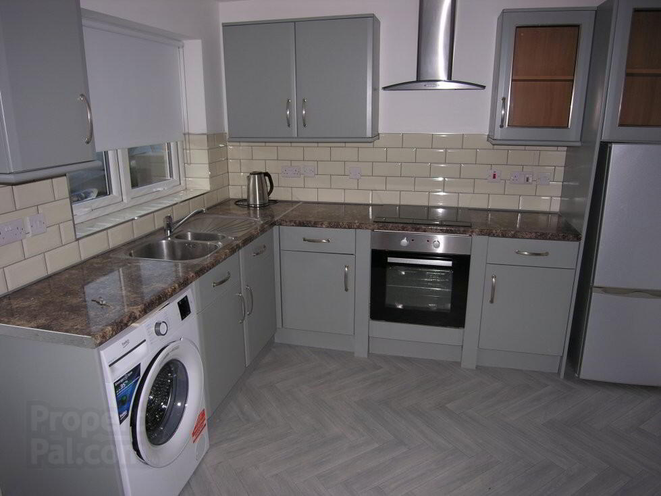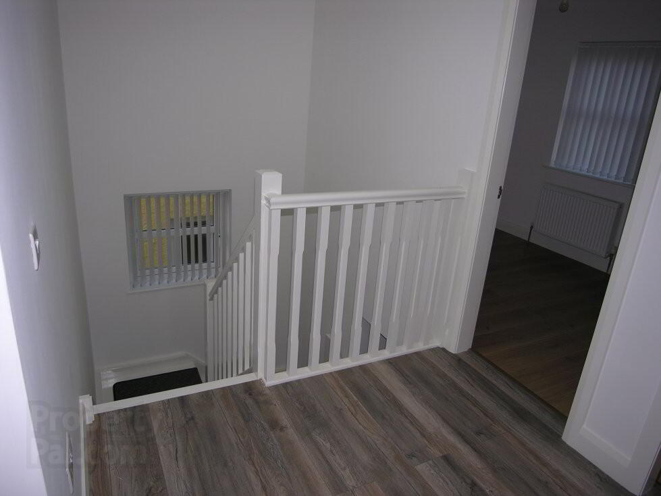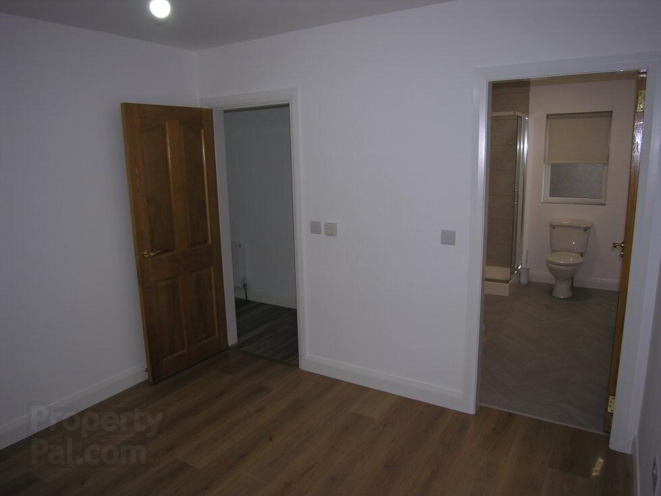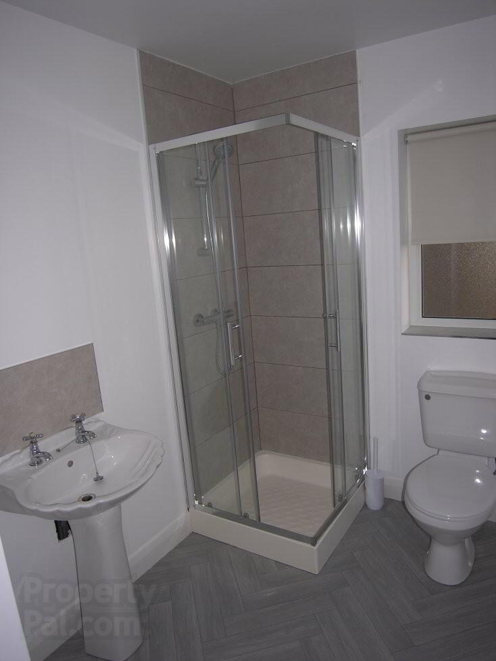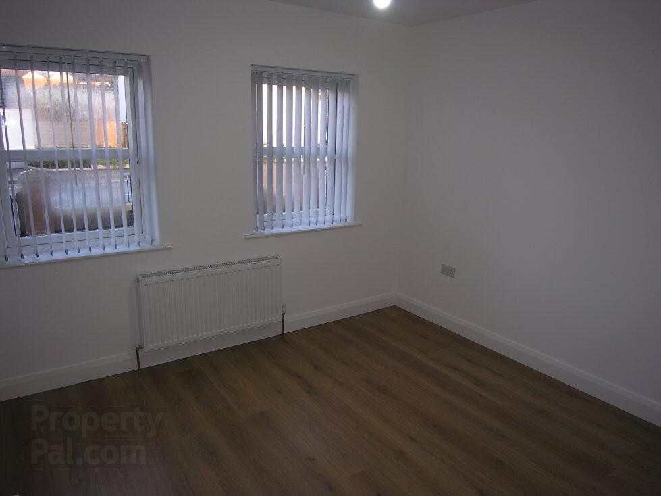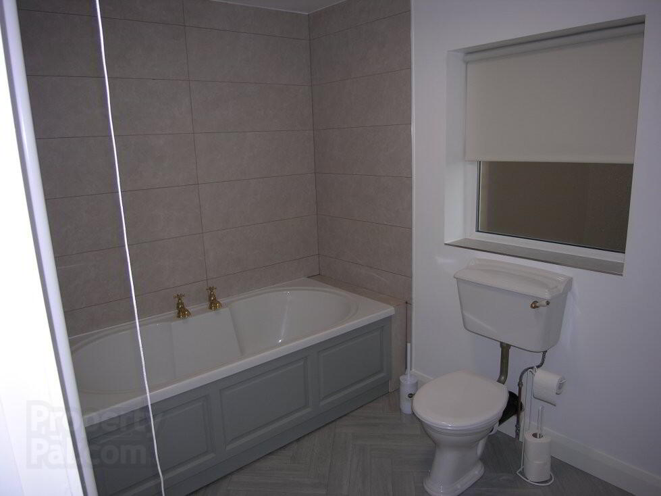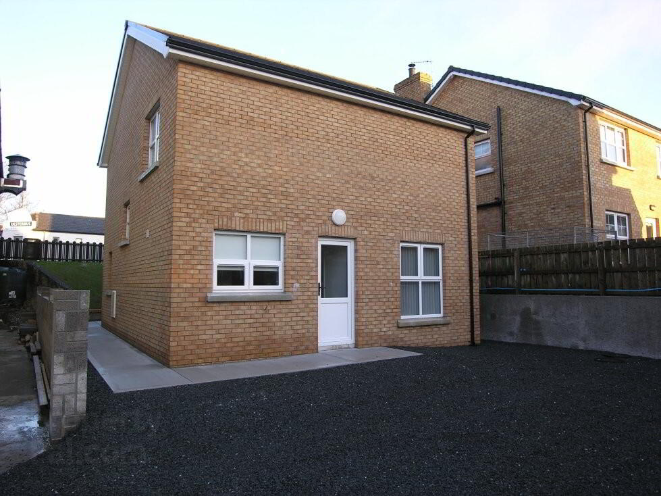22c Rathfriland Road,
Dromara, BT25 2JG
3 Bed Detached House
Asking Price £900 per month
3 Bedrooms
2 Bathrooms
1 Reception
Property Overview
Status
To Let
Style
Detached House
Bedrooms
3
Bathrooms
2
Receptions
1
Property Features
Heating
Oil
Property Financials
Rent
Asking Price £900 per month
Property Engagement
Views Last 7 Days
310
Views Last 30 Days
1,304
Views All Time
5,697
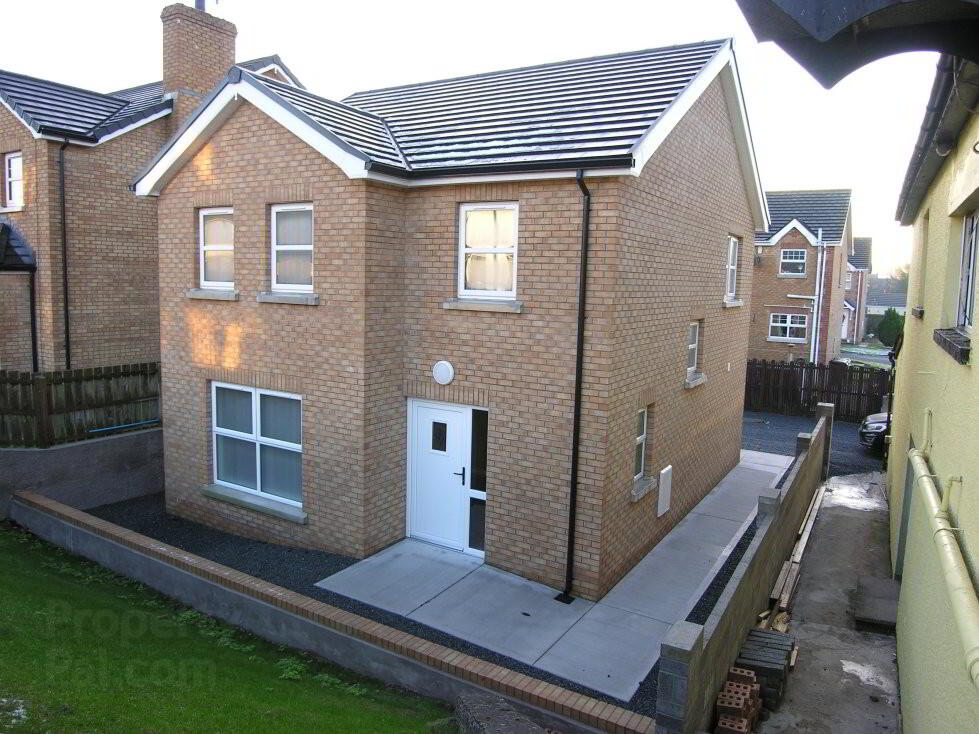
Features
- New detached house to let in Dromara Village.
- Convenient to local shops and amenities.
- Through Living/ Dining Room, Kitchen and downstairs Cloakroom.
- Three Bedrooms,one with ensuite, and Luxury Bathroom.
New detached house to let in Dromara Village. Convenient to local shops and amenities. Through Living/ Dining Room, Kitchen and downstairs Cloakroom. Three Bedrooms,one with ensuite, and Luxury Bathroom.
Off street parking.
Immediate availability.
Accommodation: (dimensions are approximate)
Entrance Hall: Cloakroom with WC and WHB Laminate floor. Storage under stairs.
Living Room: 16'7'' x 11'3'' Laminate floor. Open plan to
Dining Room: 10'2'' x 10'0'' Vinyl flooring
Kitchen: 10'7'' x 10'0''
Stairs to First Floor
Bedroom 1: 10'2 x 10'1'' Laminate floor. Ensuite 6'10'' x 6'4'' Shower cubicle with thermostatic shower, WC and WHB. Vinyl flooring
Bedroom 2: 10'6'' x 9'8'' Laminate floor.
Bedroom 3: 10'3'' x 7'1'' Laminate Floor

