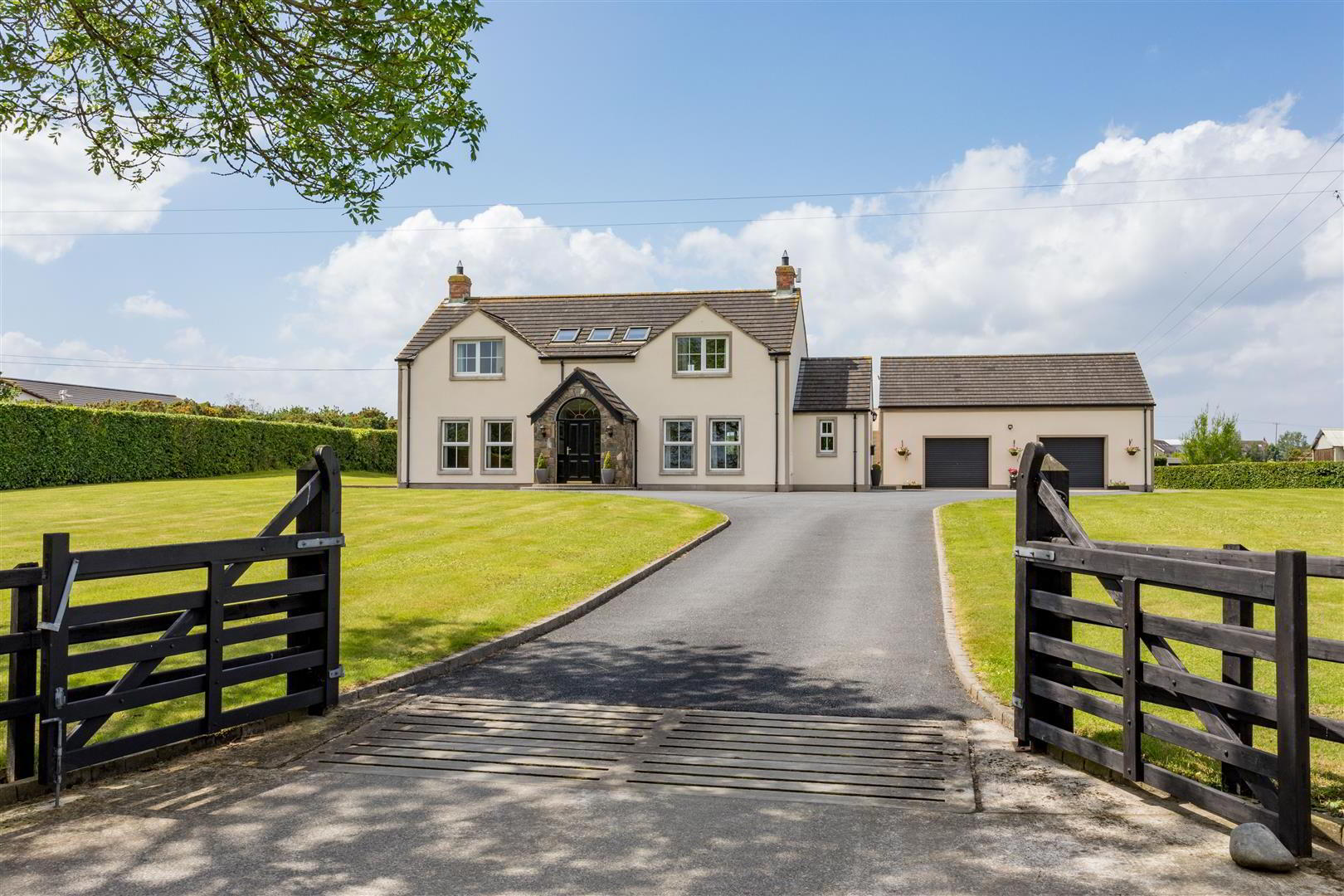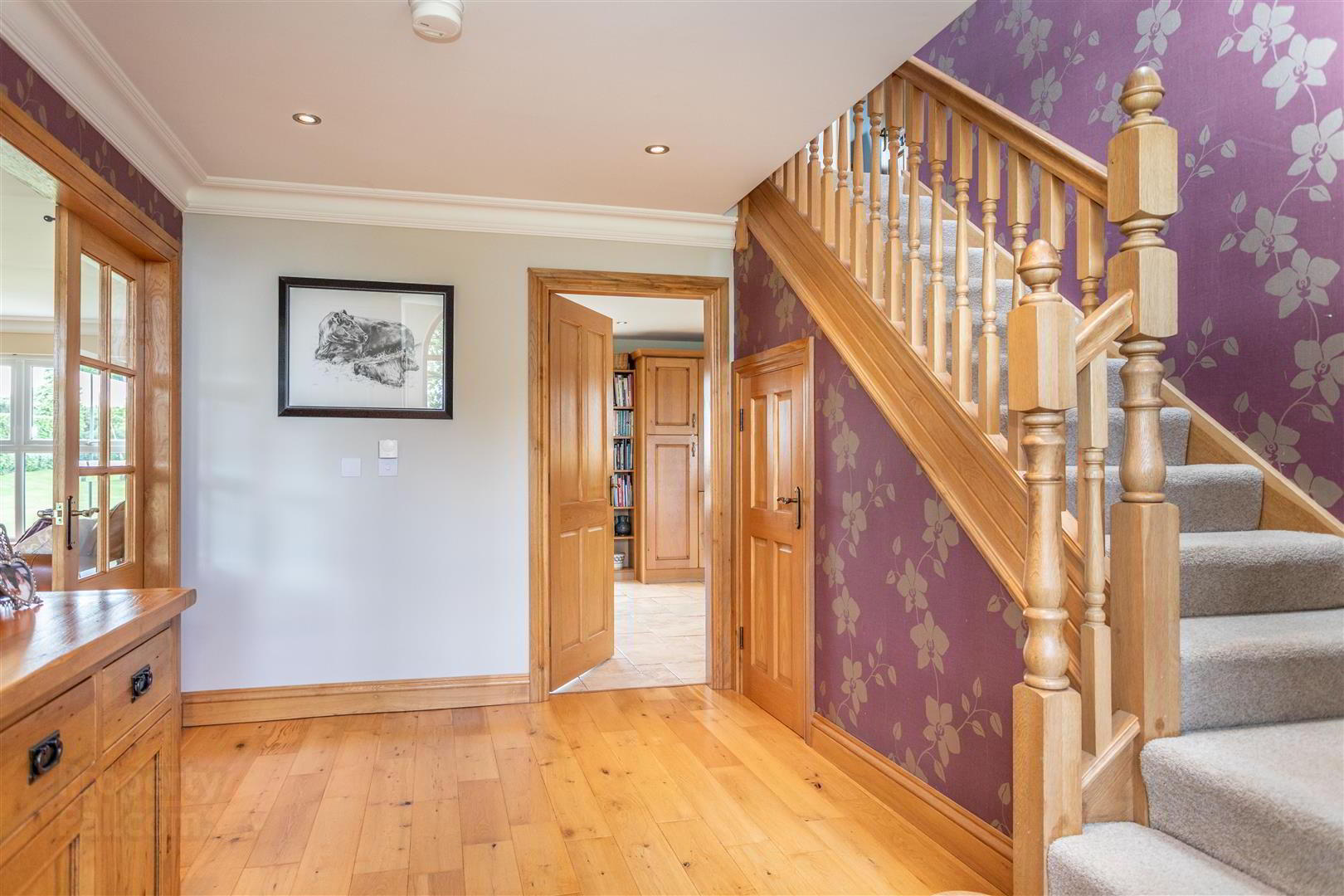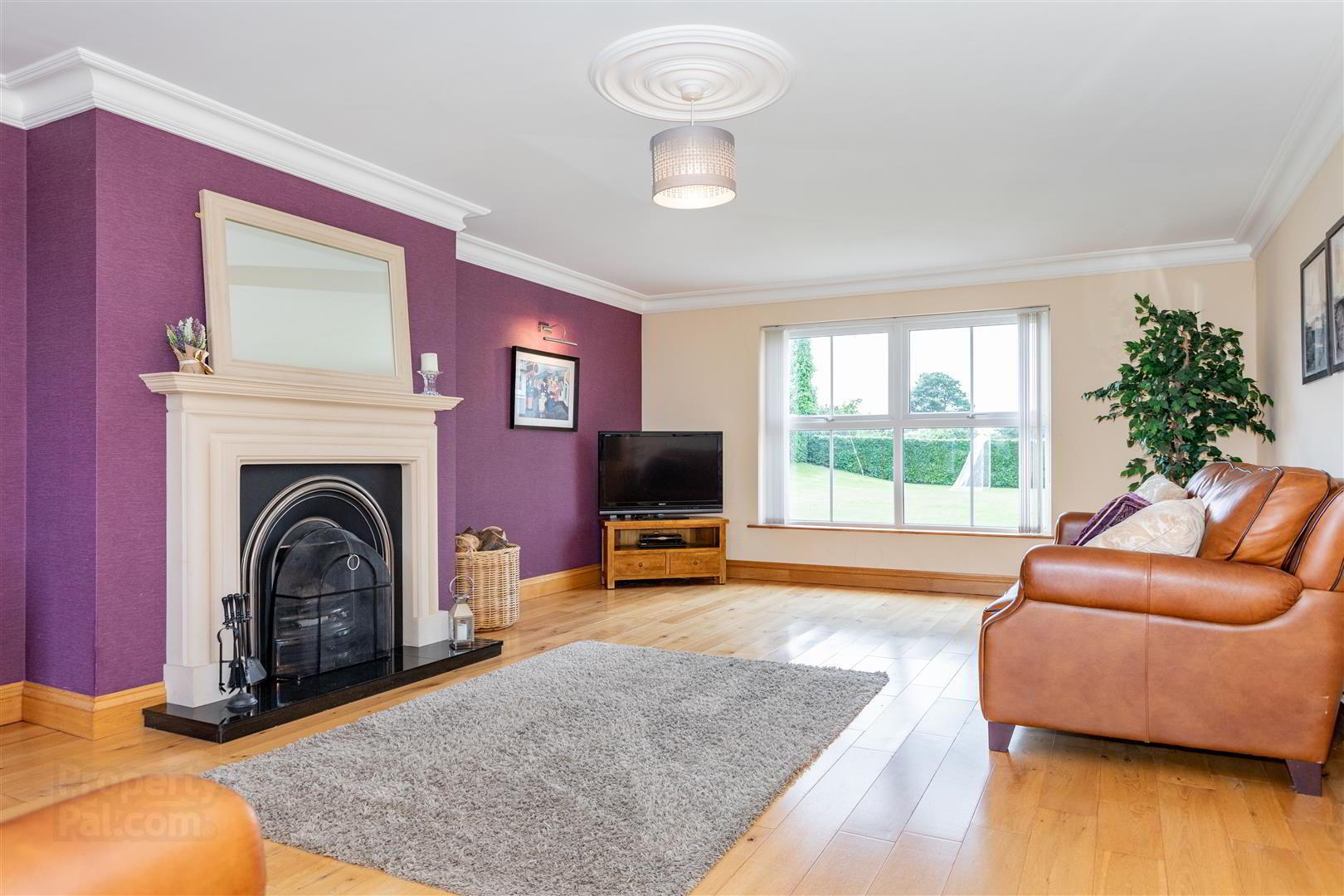


22b Manse Road,
Glastry, Kircubbin, BT22 1DR
4 Bed Detached House
Sale agreed
4 Bedrooms
2 Bathrooms
3 Receptions
Property Overview
Status
Sale Agreed
Style
Detached House
Bedrooms
4
Bathrooms
2
Receptions
3
Property Features
Tenure
Freehold
Energy Rating
Broadband
*³
Property Financials
Price
Last listed at Guide Price £450,000
Rates
£1,790.85 pa*¹
Property Engagement
Views Last 7 Days
25
Views Last 30 Days
160
Views All Time
6,613

Features
- Exceptional Detached Family Home Set on Grounds Extending to c. 1 acre
- Generous Open Plan Kitchen / Dining / Family with Cream Aga and Cast Iron Stove
- Sun Room Opening Out to Rear Patio and Gardens
- Spacious Drawing Room with Open Fire and Views Over the Gardens and Countryside
- 4 Bedrooms - Principal with En Suite
- Luxury Family Bathroom
- Oil Fired Central Heating and Double Glazing
- Twin Garage with Loft Over - Ideal for Home Office or Games Room
- Paddock to Rear - Suitable for Grazing a Pony, Sheep or a Market Garden
- Situated Minutes from Glastry, Kircubbin and Ballyhalbert
On entering the property, you will appreciate the natural light that floods each room and quality of finish throughout. No doubt the heart of this beautiful home is the generous open plan kitchen / dining / family room, with cream 2 door Aga and cast-iron stove. Further enhancing this space is the garden room which opens onto the private rear patio and garden; creating a wonderful space for entertaining and summer bar-be-ques. The ground floor accommodation is completed by a large drawing room with open fire. The first floor hosts 4 good sized bedrooms, one with en suite, and a family bathroom.
The property is approached via a shared concrete lane leading to the private bitmac drive providing ample parking and access to the twin garage with loft over – ideal as an office or games room. The substantial gardens are laid out in grass to the front and rear of the residence and are ideal for children and pets to enjoy hours playing in the fresh air! A paddock to the rear provides an opportunity to keep a pony, sheep or create your own market garden.
The property is fitted with oil fired heating, double glazing and enjoys extensive views over the surrounding countryside.
Conveniently situated within minutes of Glastry, Kircubbin and Balyhalbert providing convenience stores, eateries and coffee shops. A number of nursery, primary and secondary schools are located within a 5 mile radius of the property with public transport also available. Newtownards, Comber and Dundonald are all within commuting distance.
- Reception Hall
- Approached through panelled oak door with fanlight and side lights.
- Drawing Room 68.48m x 4.42m (224'8 x 14'6)
- Approached through glazed double doors; marble arched cast iron fireplace on polished black granite hearth; carved stone chimney piece; corniced ceiling and matching corniced ceiling rose; 2 picture lights; polished oak floor; tv aerial and telephone connection points.
- L Shaped Kitchen / Dining / Family Room 7.70m x 7.54m (25'3 x 24'9)
- Glazed Belfast sink; extensive range of oak eye and floor level cupboards and drawers; matching bookshelves and open display shelves; two integrated Creda ovens; oil fired Aga in tiled recess with fitted cupboards; concealed lighting in high level mantle over; integrated Bosch dishwasher; Tricity Bendix fridge / freezer; matching island units with fitted cupboards and drawers; quartz polished worktop; matching breakfast bar; ceramic flagged floor; recessed spotlights; inglenook fireplace with enclosed Hunter Herald cast iron stove on stone flagged hearth; pine beam mantle; tv aerial and telephone connection point; glazed double doors through to:-
- Sun Room 4.34m x 3.94m (14'3 x 12'11)
- Ceramic flagged floor; vaulted ceiling; glazed patio doors to gardens.
- Laundry Room 3.76m 2.06m (12'4 6'9 )
- Single drainer stainless steel sink unit with chrome mono mixer tap; range of laminate eye and floor level cupboards; plumbed and space for washing machine and tumble dryer; formica worktops; extractor fan; ceramic flagged floor.
- Cloak Room 2.06m x 1.45m (6'9 x 4'9 )
- Modern white suite comprising pedestal wash hand basin with chrome mixer tap; close coupled wc; ceramic flagged floor.
- Oak Finished Staircase To First Floor
- Spacious Landing
- Three Fakro ceiling windows; study area; hotpress with Santon Premium Plus pressurised hot water tank.
- Principal Suite
- Bedroom 5.18m x 4.42m (17'0 x 14'6)
- Tv aerial connection point.
- Shower Room 2.74m x 2.21m (9'0 x 7'3 )
- White suite comprising quadrant tiled shower cubicle with Mira thermostatically controlled shower; glass sliding shower doors and side panels; floating wash hand basin with chrome mixer tap; close coupled wc; ceramic tiled walls and floor; recessed spotlights; extractor fan; chrome heated towel radiator.
- Bathroom 3.30m x 3.07m (maximum measurements) (10'10 x 10'1
- White suite comprising roll top bath on chrome supports; centrally located chrome pillar mixer tap and telephone shower attachment; pedestal wash hand basin; close coupled wc with pine seat; quadrant tiled shower cubicle with Mira thermostatically controlled shower; glass sliding shower door and side panels; heated towel radiator; oak tongue and groove floor; painted wainscot tongue and groove panelling to dado rail; recessed spotlighting; extractor fan.
- Bedroom 2 3.10m x 2.72m (10'2 x 8'11)
- Bedroom 3 4.24m x 3.07m (13'11 x 10'1)
- Bedroom 4 4.11m x 3.18m (13'6 x 10'5)
- Outside
- Double wooden gates and cattle grid; leading to spacious bitmac driveway with ample parking to front and side leading to:-
- Garage 10.08m x 6.96m (33'1 x 22'10)
- Twin roller doors; fluorescent lighting; power points.
- Loft 10.11m 6.99m (maximum measurements) (33'2 22'11 (m
- Approached from external concrete steps; vaulted ceiling; fluorescent light and power points; gable window.
- Gardens
- Extensive gardens to front, side and rear laid out in lawns with feature brick pavia patio to rear and enclosed with mature beech hedging.
- Boiler House
- Warmflow oil fired boiler; pvc oil storage tank.
- Paddock
- Laid down to grass with small shed a d enclosure to the front.
- Tenure
- Freehold
- Capital Rateable Value
- £196,000. Rates Payable = £1790.85 per annum (approx)




