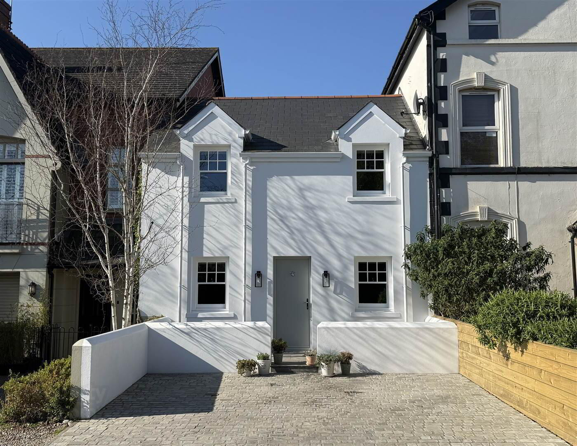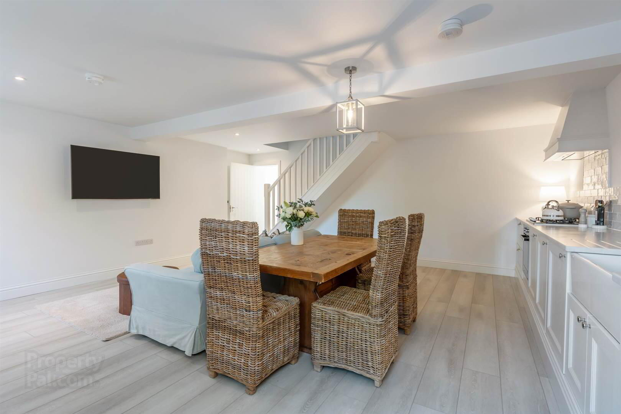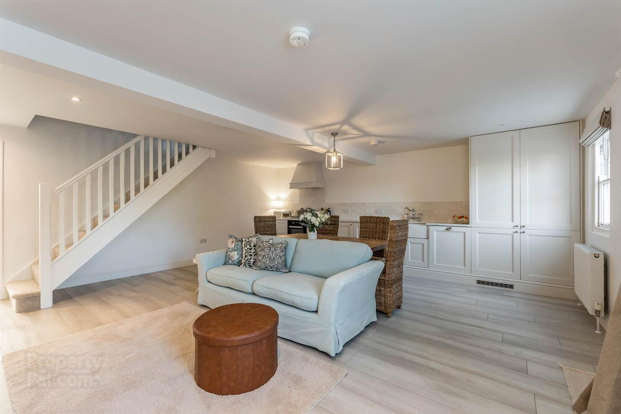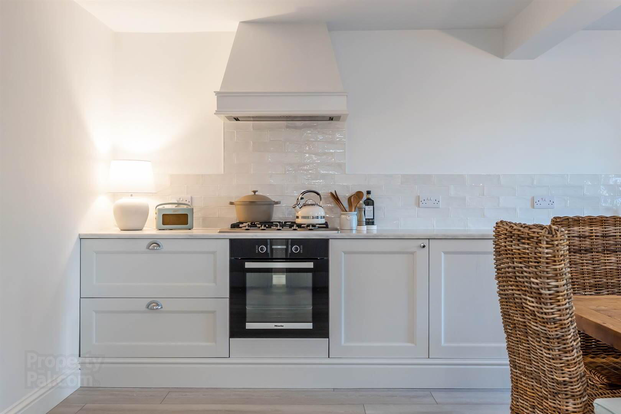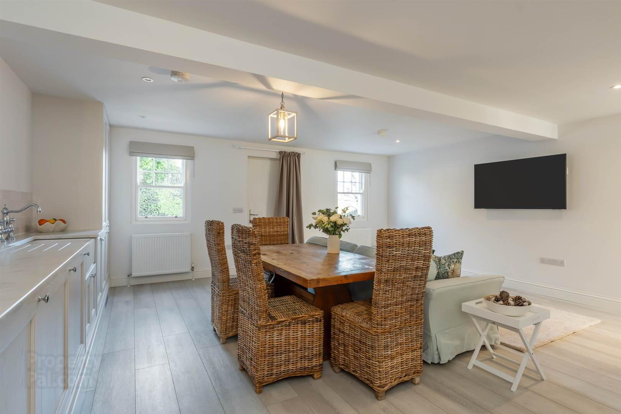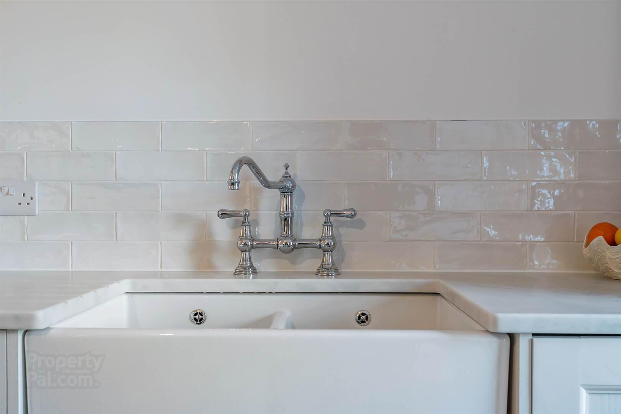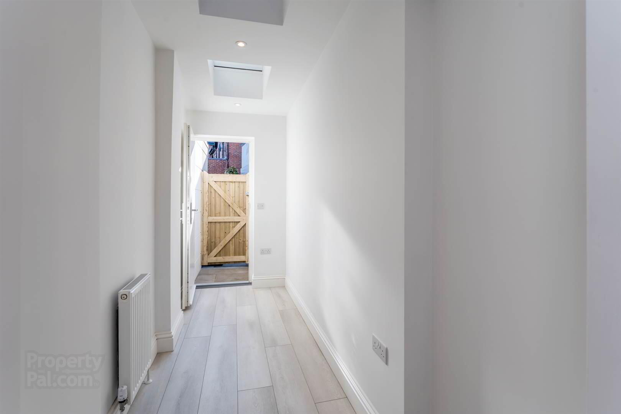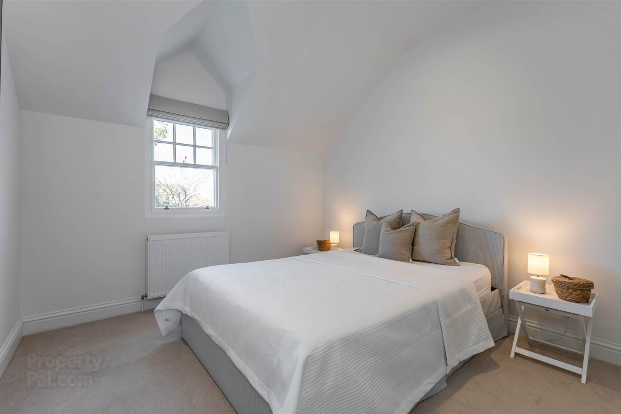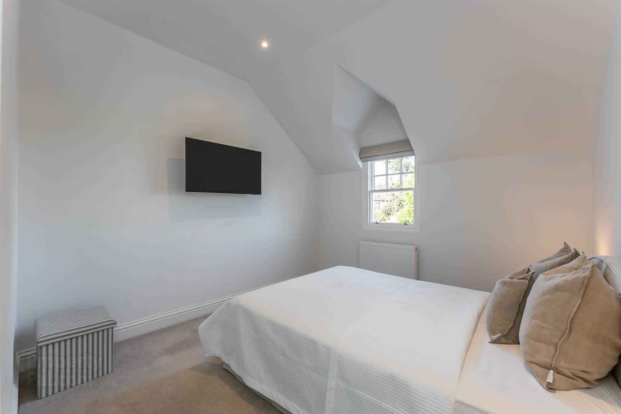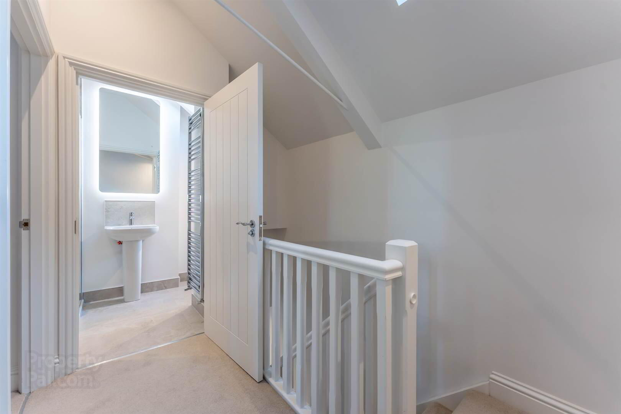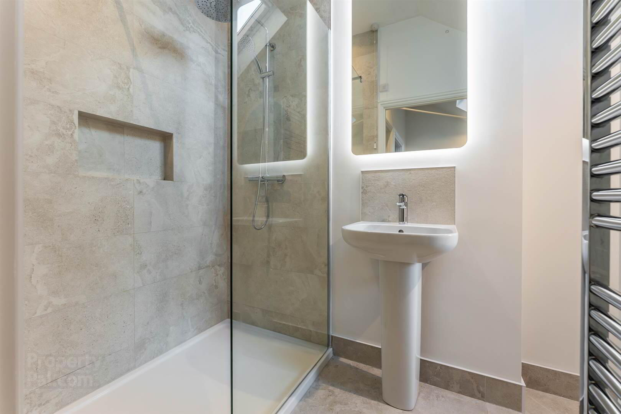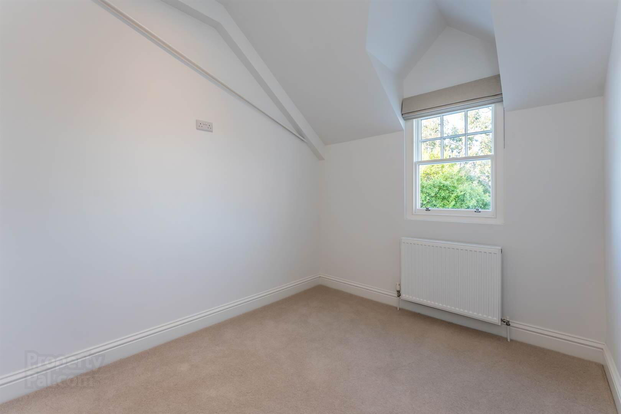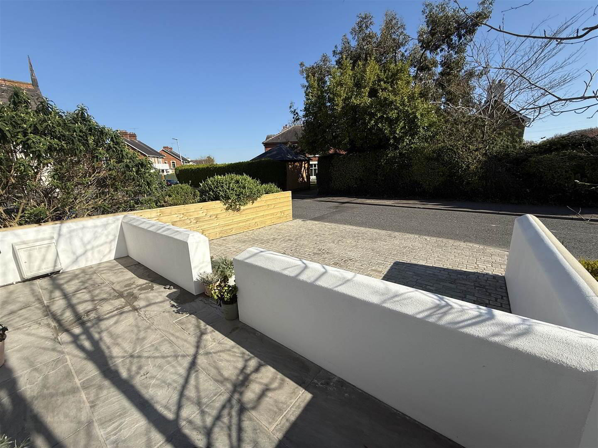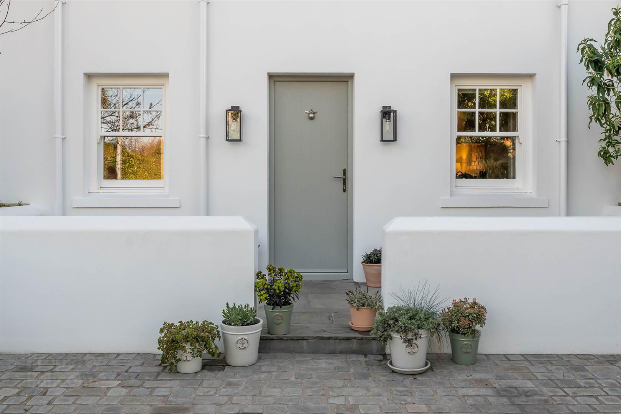22b Bridge Road,
Helens Bay, BT19 1TH
2 Bed Townhouse
Offers Over £295,000
2 Bedrooms
1 Reception
Property Overview
Status
For Sale
Style
Townhouse
Bedrooms
2
Receptions
1
Property Features
Tenure
Leasehold
Energy Rating
Heating
Gas
Broadband
*³
Property Financials
Price
Offers Over £295,000
Stamp Duty
Rates
£1,239.94 pa*¹
Typical Mortgage
Legal Calculator
In partnership with Millar McCall Wylie
Property Engagement
Views All Time
15,842
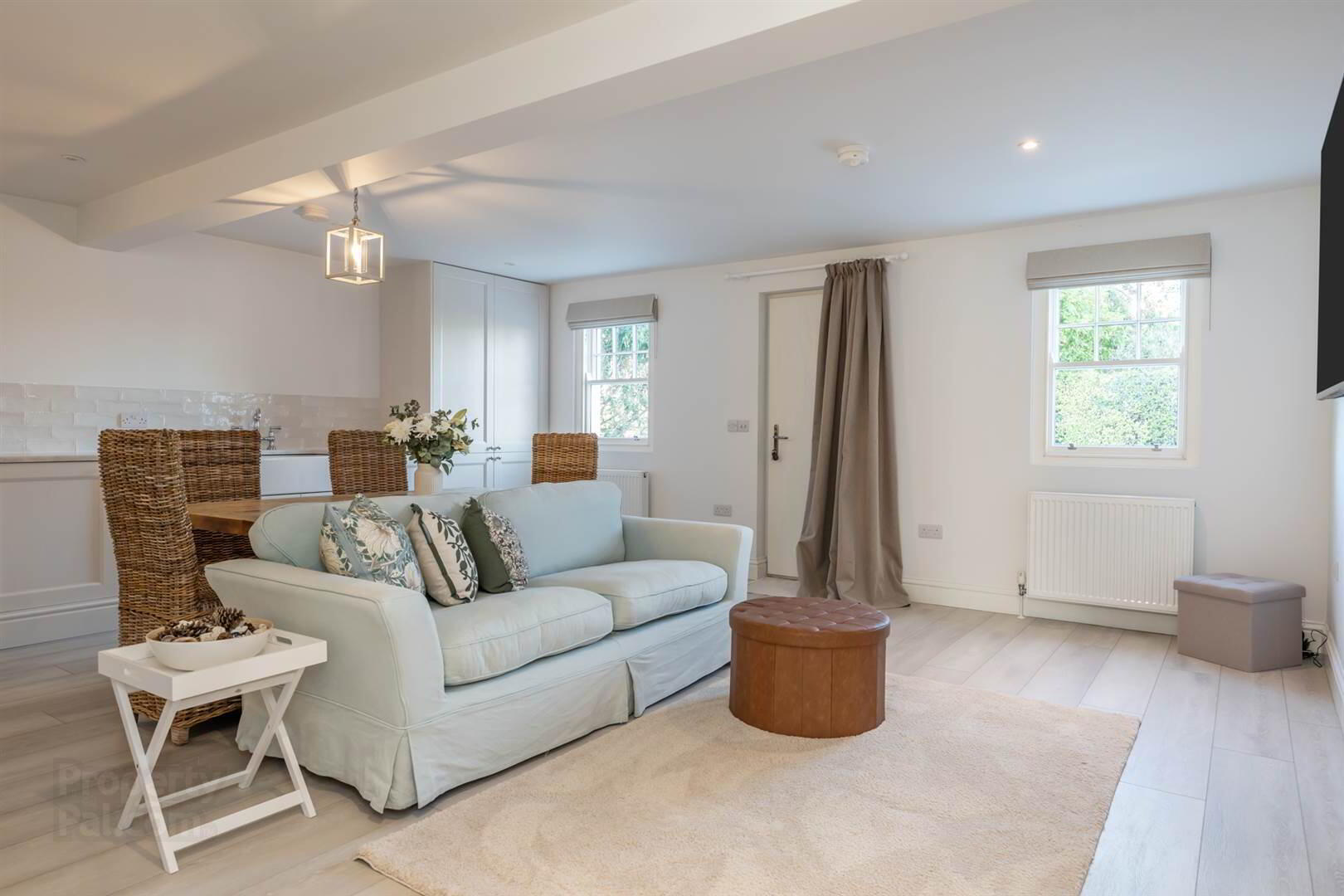
Features
- The facts you need to know...
- Charming, renovated cottage set in the centre of Helen's Bay
- Open plan living room
- Luxury kitchen finished in solid wood shaker units, durable slab tech worktops and Meile appliances including five ring gas hob, under oven, fridge freezer and silent dishwasher
- Two double bedrooms each with feature vaulted ceiling's
- Luxury fitted shower room
- Timber box sash double glazed windows
- New Worcester Bosch Greenstar boiler with remainder of a 10 year warranty
- Solid oak doors throughout
- Rewired, replumbed and new roof
- New radiators, doors/door frames, skirtings and staircase
- An ideal lock and leave home
- Private parking to the front finished in cobbles
- Only minutes from all amenities within Helen's Bay including the train station, beach and golf clubs
"I’ve completely fallen in love with Helen’s Bay during my time here. It’s hard for anyone not to. There are so many highlights about living right in the heart of the village, from the wonderful spa tucked away in the square to the weekly organic market down the end of a country lane. However, for me, it’s being moments away from the secret little entrance to the country park where as you walk past the golf course and through the tall trees, you are greeted by the most breathtaking view of the beach below. I will never forget that view. Then, whether rain or shine, whatever time of day, I get to return to the most wonderful little beach cottage and watch the swimmers head down to the ocean and the dog walkers go by. All whilst sitting at my kitchen table. Life is great in Helen’s Bay"
Ground Floor
- Composite front door leading to:
- LIVING ROOM OPENING TO LUXURY KITCHEN AND CASUAL DINING
- 5.99m x 5.79m (19' 8" x 19' 0")
Limed wide oak effect boards. Staircase leading to first floor finished in painted spindles, handrails and Newel post. - LUXURY KITCHEN:
- Handcrafted hardwood kitchen finished in shaker units, double inset Belfast style sink, Perrin & Rowe chrome mixer tap, durable slab tech worktops, Miele five ring gas hob, tiled splashback and upstand, extractor canopy above, Wi-Fi enabled Miele Perfect clean under oven, integrated super quiet Hotpoint washing machine, Miele quiet mark certified dishwasher and Miele fridge freezer. Concealed Worcester Bosch greenstar gas boiler, low voltage lighting.
- INNER HALLWAY AND STORAGE
- 3.78m x 1.32m (12' 5" x 4' 4")
Limed wide oak effect boards, low voltage lighting, two glazed roof lights.
First Floor
- LANDING:
- Light by double glazed Velux window.
- BEDROOM (1):
- 3.86m x 3.18m (12' 8" x 10' 5")
c.9 ft 7 ceiling height. - LUXURY SHOWER ROOM
- Large walk-in shower cubicle with telephone shower and over drencher, marble effect tiles with tiled shelf, pedestal wash hand basin with mixer tap and tiled splashback, low flush wc, chrome heated towel radiator, large wall mounted mirror with back lighting, low voltage lighting, double glazed Velux window, large tiled format on the floor.
- BEDROOM (2):
- 3.89m x 2.51m (12' 9" x 8' 3")
c.9 ft 7 ceiling height. Low voltage lighting.
Outside
- Cobbled car parking for one car to the front with slate flagged walkway.
- To the rear is a right of access for bins to Helen's Bay Square.
Directions
Travelling down Craigdarragh Road turn right into Bridge Road, continue past Helen's Bay Square and No 22b is on your right.


