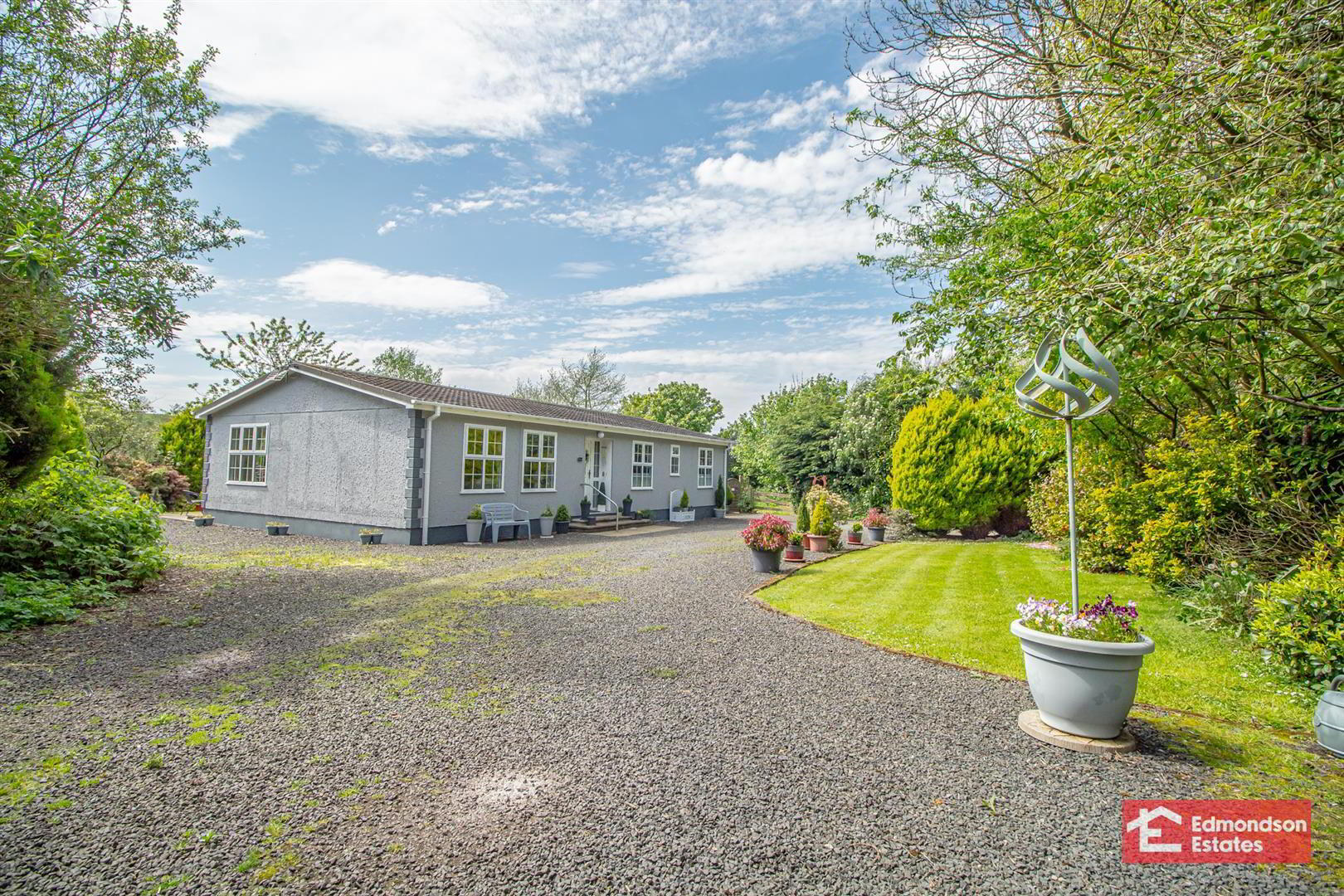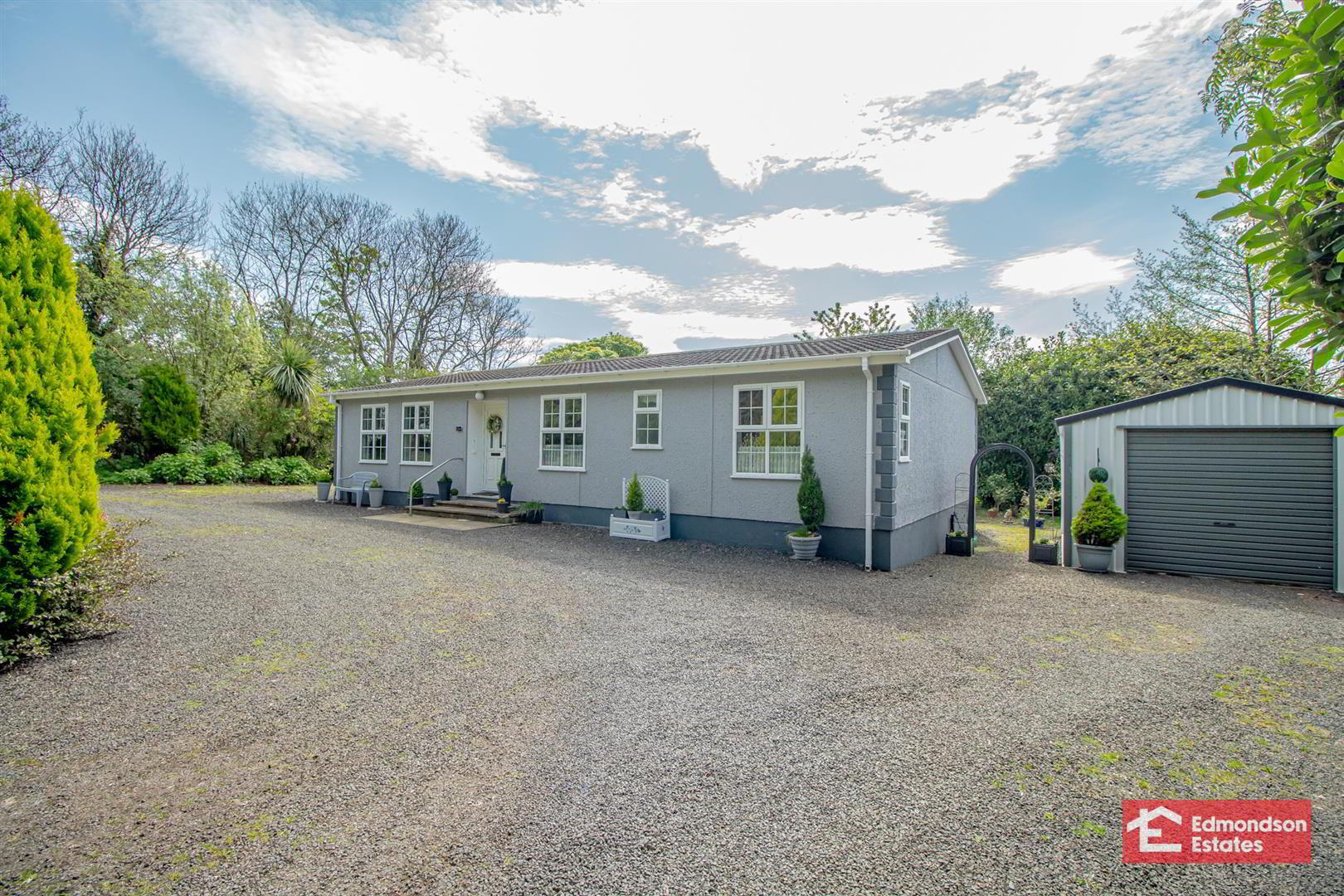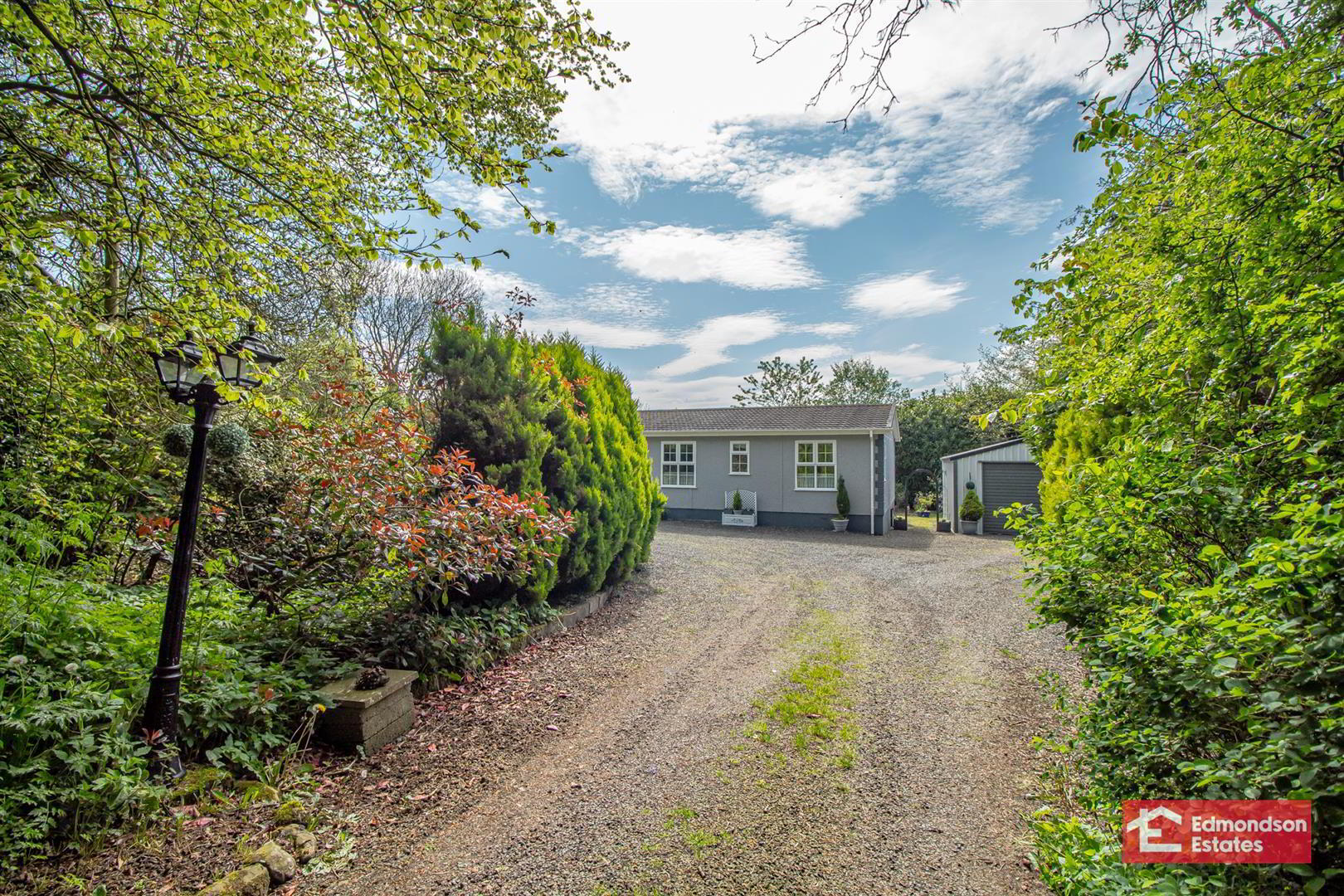


22a Prieststown Road,
Ahoghill, Ballymena, BT42 2PQ
Modular System Construction
Sale agreed
3 Bedrooms
2 Bathrooms
2 Receptions
Property Overview
Status
Sale Agreed
Style
Detached Bungalow
Bedrooms
3
Bathrooms
2
Receptions
2
Property Features
Tenure
Freehold
Energy Rating
Heating
Oil
Broadband
*³
Property Financials
Price
Last listed at Offers Around £175,000
Rates
£723.59 pa*¹
Property Engagement
Views Last 7 Days
64
Views Last 30 Days
308
Views All Time
29,395

Features
- THIS HOME IS CASH OFFERS ONLY
- Modular Timber Frame Construction
- Three Spacious Bedrooms With Principal En-Suite
- Two Reception Rooms
- Kitchen With Informal Dining Area; Utility Room
- Family Bathroom; Furnished Cloakroom
- PVC Double Glazing; Oil Central Heating
- Metal Detached Garage; Ample Parking Space
- Peaceful Mature Gardens With Paved Patio; Countryside Views
- Adjoining Paddock Area (c. 0.15 Acres)
Internally the property comprises an entrance hall, lounge, family room, kitchen with informal dining area, utility room, furnished cloakroom, three well proportioned bedrooms with principal en-suite and family bathroom.
Externally the property benefits from gardens to the front and rear in lawn with a wide array of mature plants, trees and shrubs, paved patio area, private laneway with ample parking, detached metal garage and an adjoining gated paddock area.
PLEASE NOTE THE PROPERTY IS CASH OFFERS ONLY.
Early viewing highly recommended.
- ACCOMMODATION
- ENTRANCE HALL
- PVC double glazed front door with side screen. Wood laminate floor covering. Access to shelved store and roof space. Access to hotpress.
- LOUNGE 5.23m x 4.04m (17'2 x 13'3)
- Focal point electric fire with timber surround on slate tiled hearth. Wood laminate floor covering. Hardwood glazed double doors to family/dining room.
- FAMILY ROOM 4.04m x 3.91m (13'3 x 12'10)
- Wood laminate floor covering. PVC double glazed French doors to patio area.
- KITCHEN WITH INFORMAL DINING AREA 4.45m x 3.91m (14'7 x 12'10)
- widest points. Modern fitted kitchen with high and low level storage units and contrasting work surfaces. Integrated appliances to include fridge freezer, dishwasher and freestanding cooker with extractor canopy over. Stainless steel sink unit. Part tiled walls.
- UTILITY ROOM 3.05m x 3.05m (10'0 x 10'0)
- Matching units to kitchen. Stainless steel sink unit. Space for washing machine and tumble dryer. PVC double glazed back door. Part tiled walls
- FURNISHED CLOAKROOM
- Modern fitted two piece suite comprising wash hand basin and WC.
- PRINCIPAL BEDROOM 3.99m x 3.61m (13'1 x 11'10)
- Wood laminate floor covering. Integrated wardrobes.
- EN-SUITE
- Modern fitted three piece suite comprising shower cubicle with electric shower over, pedestal wash hand basin & WC. Fully tiled walls to shower.
- BEDROOM 2 3.94m x 3.02m (12'11 x 9'11)
- BEDROOM 3 3.02m x 2.84m (9'11 x 9'4)
- FAMILY BATHROOM
- Modern fitted four piece suite comprising shower cubicle with electric shower over, panelled bath, pedestal wash hand basin and WC. Fully tiled walls.
- EXTERNAL
- Private laneway finished in stone with surrounding mature trees and plants.
Gardens front and rear in lawn with paved patio area, surrounding trees, shrubs and plants.
PVC fascia, soffits and rainwater goods.
Outside tap and lighting. Oil fired central heating boiler.
South facing site with countryside views to rear.
Adjoining paddock area with timber gate. - DETACHED METAL GARAGE 5.31m x 4.09m (17'5 x 13'5)
- Roller shutter door. Separate service door.





