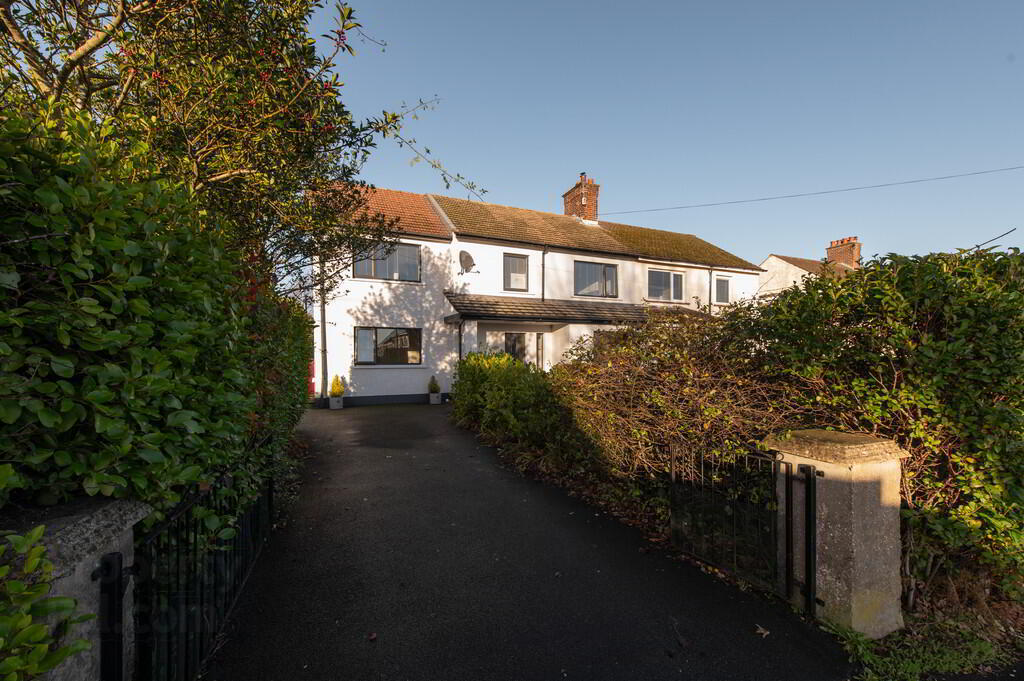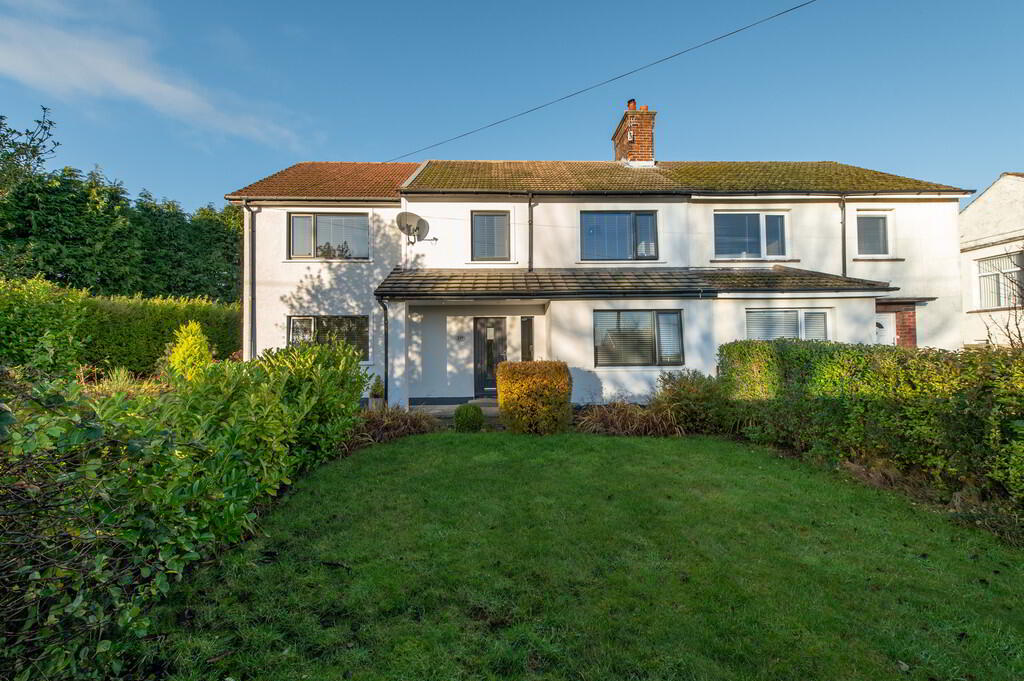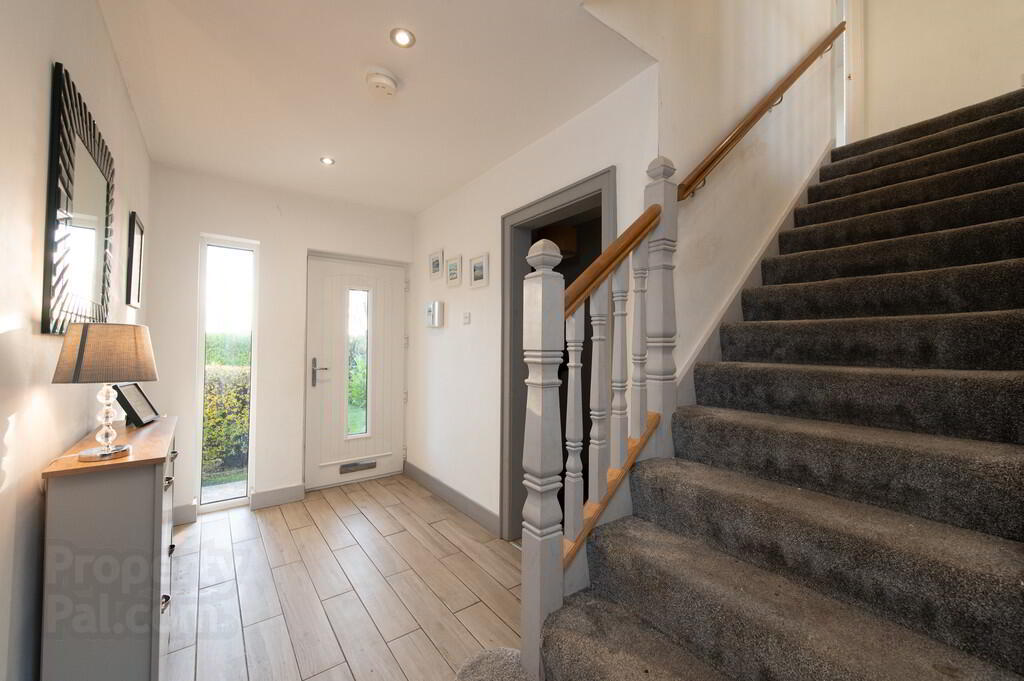


229 Jordanstown Road,
Newtownabbey, BT37 0LX
4 Bed Semi-detached House
Offers Over £229,950
4 Bedrooms
3 Receptions
Property Overview
Status
For Sale
Style
Semi-detached House
Bedrooms
4
Receptions
3
Property Features
Tenure
Not Provided
Energy Rating
Broadband
*³
Property Financials
Price
Offers Over £229,950
Stamp Duty
Rates
£730.88 pa*¹
Typical Mortgage

Features
- Extended semi detached villa of approximately 1700 Sq. Ft
- 4 Bedrooms (1 with ensuite dressing room)
- 3 Reception rooms
- Double glazing in uPVC frames
- Modern fitted kitchen with built in appliances
- Oil fired central heating
- Bathroom with luxury white suite
- Cloakroom
- Car parking space
- Convenient to local amenities including schools, shops and public transport facilities
This is bright spacious semi detached villa which has been extended to provide additional family accommodation. The property is well worth a full internal inspection and should be viewed at the first opportunity possible. Convenient to schools, shops and public transport facilities, this is a area we can recommend with confidence.
GROUND FLOOROPEN ENTRANCE PORCH
RECEPTION HALL
CLOAKS Low flush WC, vanity unit, ceramic tiled flooring, extractor fan
LOUNGE 15' 8" x 11' 3" (4.78m x 3.43m) Feature inglenook style fireplace with wood burning fire, laminate wood flooring, wired for wall lights
DINING ROOM 11' 2" x 10' 5" (3.4m x 3.18m) Laminate wood flooring
CASUAL DINING AREA 12' 1" x 6' 7" (3.68m x 2.01m) Laminate wood flooring
KITCHEN 11' 1" x 11' 10" (3.38m x 3.61m) Range of high and low level units, Quartz worksurfaces, incorporating single drainer stainless steel sink with vegetable sink, inlaid hob unit, extractor fan, built in oven and microwave, matching splashback, dishwasher, fridge freezer, French doors, ceramic tiled flooring
FAMILY ROOM 11' 1" x 10' 6" (3.38m x 3.2m) Laminate wood flooring
FIRST FLOOR
LANDING Downlighters, built in cupboard/ hot press
BEDROOM (1) 11' 7" x 11' 0" (3.53m x 3.35m)
ENSUITE DRESSING ROOM 9' 5" x 7' 11" (2.87m x 2.41m) Including built in robes, access to roofspace
BEDROOM (2) 11' 0" x 10' 7" (3.35m x 3.23m)
BEDROOM (3) 12' 9" x 9' 3" (3.89m x 2.82m)
BEDROOM (4) 11' 9" x 11' 8" (3.58m x 3.56m)
BATHROOM White panelled bath with mixer tap and telephone hand shower, wall hung vanity unit, low flush WC, sink unit, controlled shower, fully tiled walls, ceramic tiled flooring
OUTSIDE Front in lawn, plants, trees and shrubs, car parking space
Rear in lawn, light and tap, boiler house with oil fired boiler, oil storage tank




