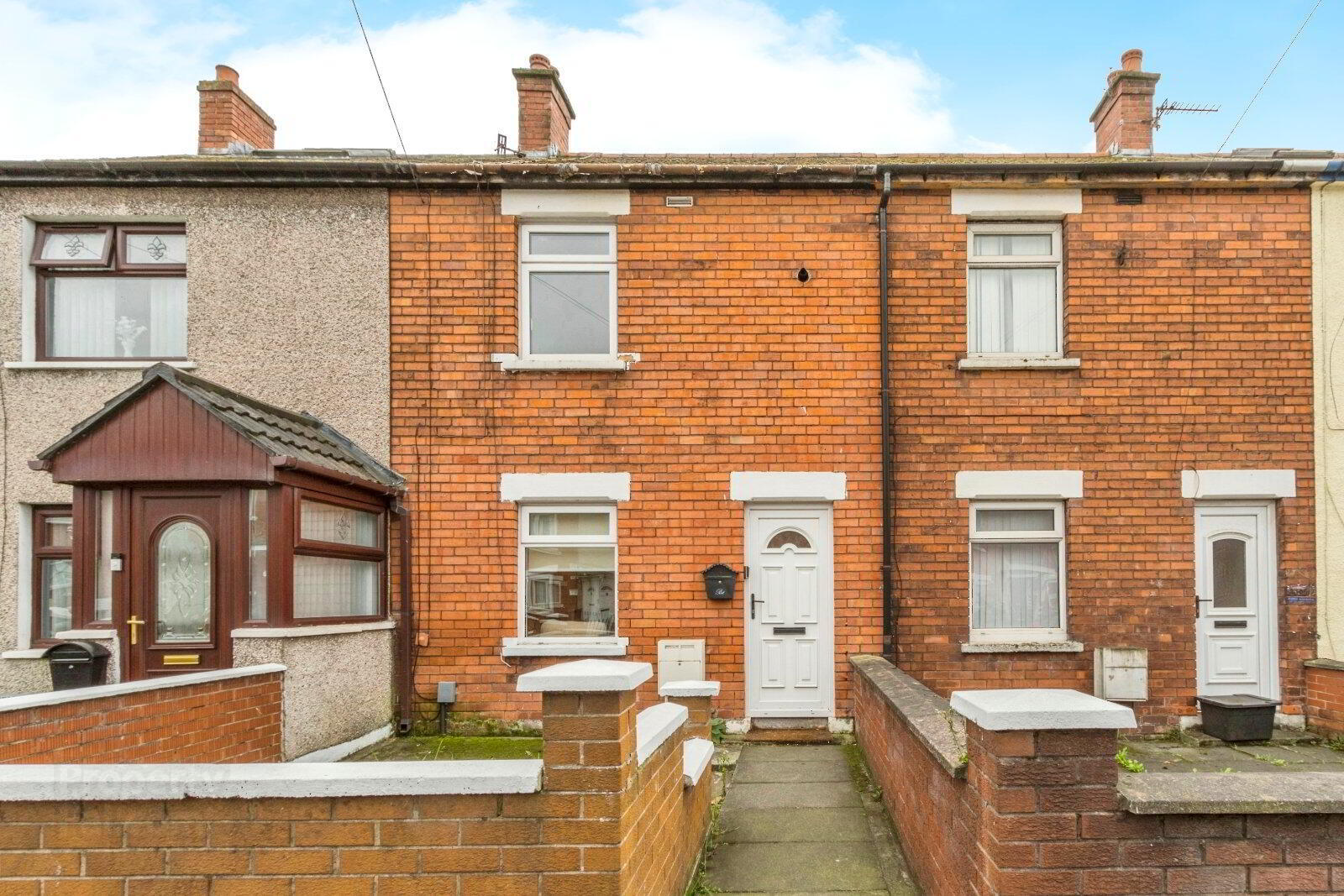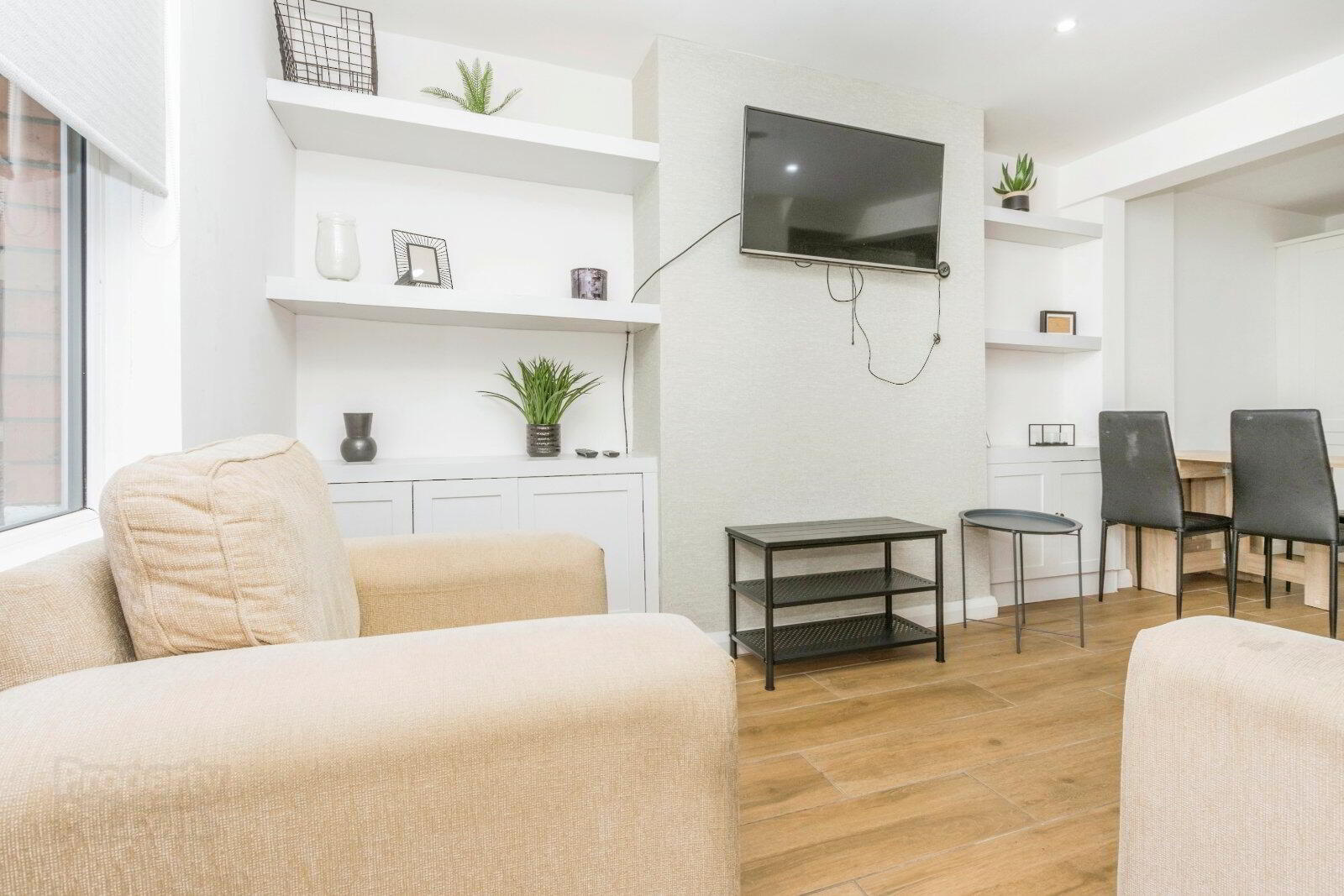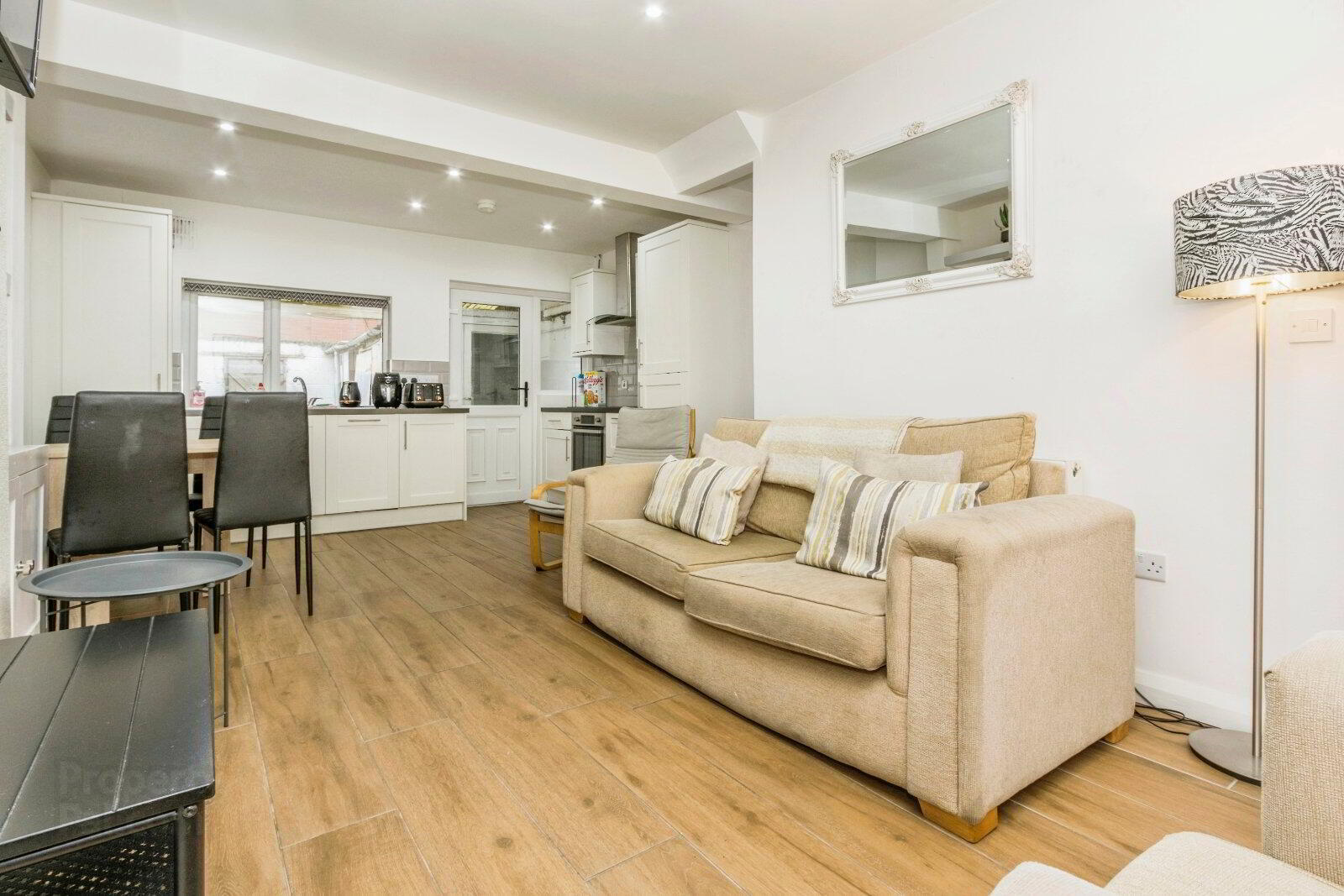


228 Tates Avenue, Belfast,
Belfast, BT12 6NB
2 Bed House
Asking Price £125,000
2 Bedrooms
1 Reception
Property Overview
Status
For Sale
Style
House
Bedrooms
2
Receptions
1
Property Features
Tenure
Not Provided
Energy Rating
Broadband
*³
Property Financials
Price
Asking Price £125,000
Stamp Duty
Rates
£482.19 pa*¹
Typical Mortgage
Property Engagement
Views Last 7 Days
30
Views Last 30 Days
208
Views All Time
3,224

Features
- Recently Refurbished Mid Terrace Home
- Chain Free Sale
- Beautiful Open Plan Living
- Kitchen With Integrated Appliances
- Two Well Appointed Bedrooms
- Modern Shower Room Suite
- Gas Fired Central Heating & PVC Double Glazing
- Walking Distance From Boucher & Lisburn Roads
- Ideal First Time Buy Or Investment
A recently refurbished mid terrace home, and an ideal first time buy or investment opportunity.
An excellent opportunity to purchase a beautifully finished mid terrace home situated on Tates Avenue in South Belfast. The home has been refurbished in recent years, leaving the lucky purchaser with little to do but move in.
On the ground floor, the home comprises a lovely open plan living, dining and kitchen area with integrated appliances. The first floor offers two well appointed bedrooms and a modern shower room suite. There is a small garden to the front and a very generous yard to the rear. The property further benefits from PVC double glazing and a gas fired central heating system.
Tates Ave is within walking distance from the Boucher & Lisburn Roads, and is also within close proximity of the Belfast City Hospital. The home would be an excelllent purchase for the first time buyer, or buy to let investor, and we would advise early viewing to avoid disappointment.
- GROUND FLOOR
- Kitchen/Diner/Living
- 6.6m x 4.1m (21'8" x 13'5")
A beautiful open plan living, dining and kitchen space. The kitchen has an excellent range of high and low level units, a single drainer with mixer tap, and offers integrated appliances which include a fridge freezer and electric hob & oven. The space has been finished with wood effect tiled flooring, partially tiled walls, and ceiling spotlights. - FIRST FLOOR
- Bedroom One
- 4m x 3.18m (13'1" x 10'5")
A double bedroom with carpet and built in sliderobes. - Bedroom Two
- 2.51m x 2.26m (8'3" x 7'5")
A good sized second bedroom with carpet flooring. - Shower Room
- 2.5m x 1.7m (8'2" x 5'7")
A modern shower room with a low flush wc, wash hand basin with mixer and vanity unit, a heated towel rail, and shower cubicle with thermo-controlled shower unit. The shower room has a tiled floor, partially tiled walls, and ceiling spots. - OUTSIDE
- There is a front garden and a very good sized yard to the rear with a storage room.







