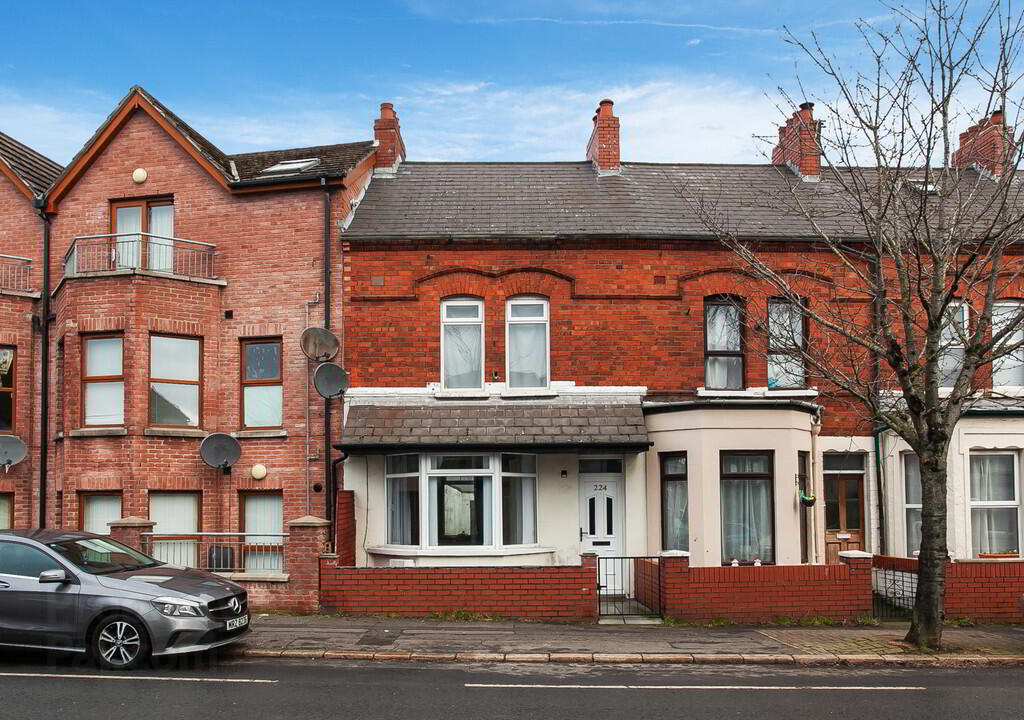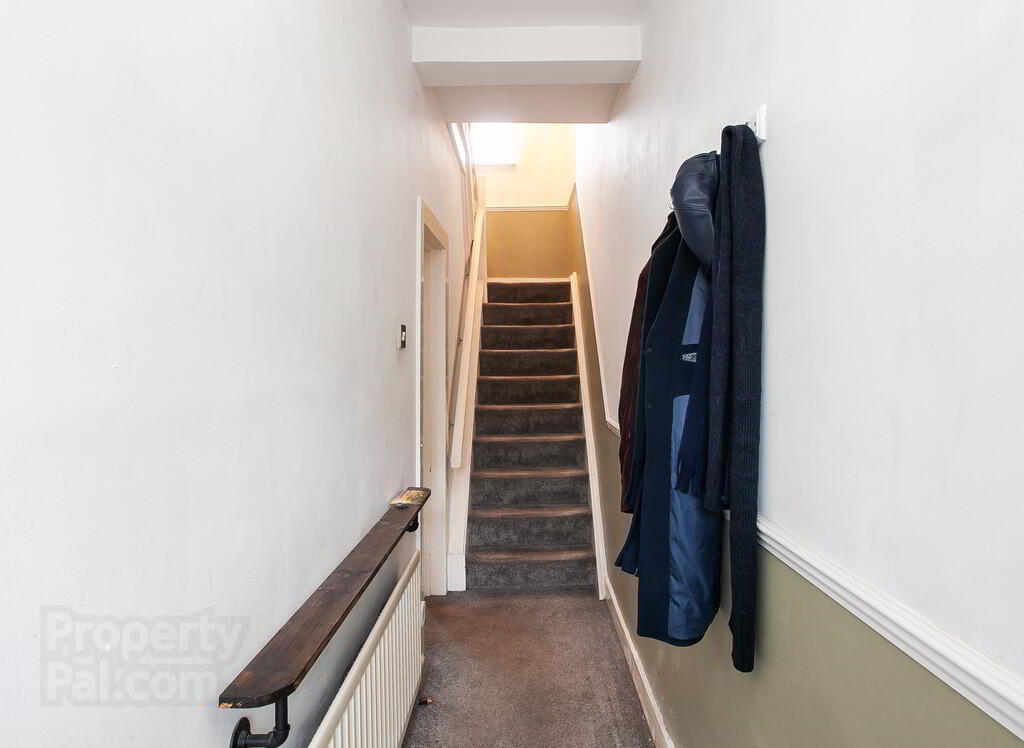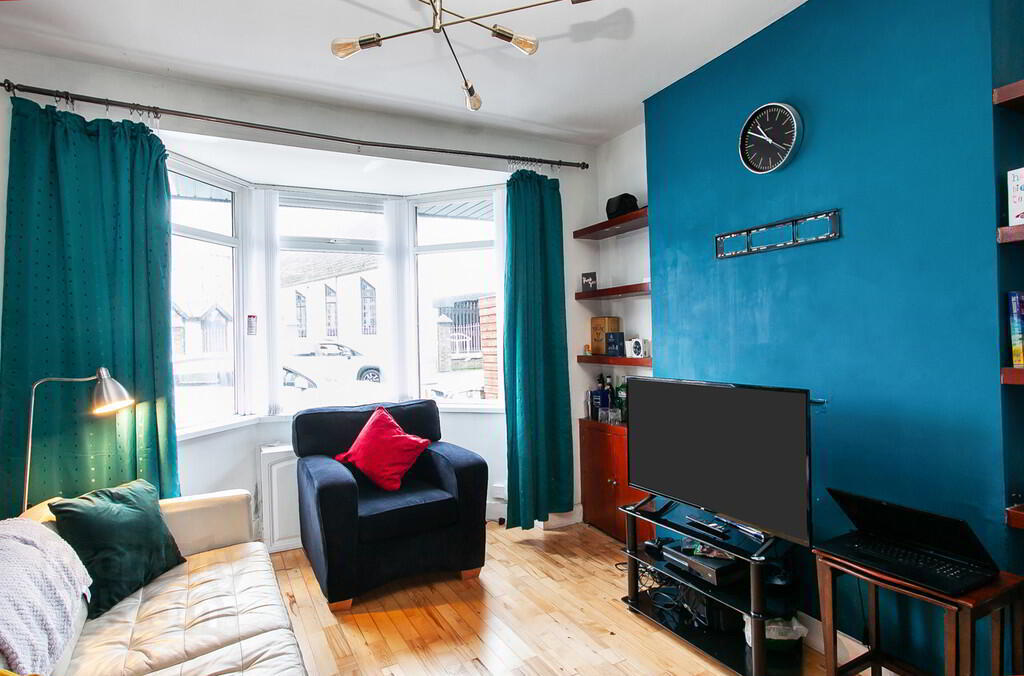


224 Beersbridge Road,
Belfast, BT5 4RZ
2 Bed Mid-terrace House
Sale agreed
2 Bedrooms
1 Bathroom
1 Reception
Property Overview
Status
Sale Agreed
Style
Mid-terrace House
Bedrooms
2
Bathrooms
1
Receptions
1
Property Features
Tenure
Not Provided
Energy Rating
Broadband
*³
Property Financials
Price
Last listed at Offers Over £120,000
Rates
£864.31 pa*¹
Property Engagement
Views Last 7 Days
31
Views Last 30 Days
354
Views All Time
8,271

Features
- Well Presented Mid Terrace Property, Located on the Beersbridge Road
- Bright & Spacious Accommodation Throughout
- Two Well Proportioned Bedrooms
- Fitted Kitchen with Access to Rear
- Spacious Living/Dining Room
- White Suite Family Bathroom
- Gas Fired Central Heating & uPVC Double Glazing Throughout
- Enclosed Forecourt & Rear Yard
- Popular Residential Location, Close To Belfast City Centre, Local Amenities and Schools
- Priced Accordingly, To Allow Modernization
The property provides bright and spacious accommodation throughout. To the ground floor there is a spacious living/dining room open to the kitchen. To the first and second floors there are two well-proportioned bedrooms and a white suite family bathroom. Further benefits include uPVC double glazing throughout and gas-fired central heating.
Externally there is a forecourt and rear yard with timber decking.
With so many attributes, well-proportioned accommodation, and an excellent location, we are confident demand for this property will be high. Priced accordingly, to allow modernization.
ENTRANCE uPVC front door with glass inset
RECEPTION HALL Access to living/dining room
LIVING/DINING ROOM 25' 2" x 10' 4" (7.67m x 3.15m) Feature front bay window, solid hardwood flooring, electrics cupboard, in-built shelving units, outlook to rear, storage below stairs.
KITCHEN 14' 8" x 6' 4" (4.47m x 1.93m) Range of high and low level units, laminate work surface with stainless sink unit and drainer with mixer hot and cold tap, integrated oven with four ring electric hob above, integrated extractor fan, plumbed for washing machine, space for fridge freezer, recessed spotlighting, partly tiled walls, tiled flooring, gas boiler, access to rear.
LANDING
BEDROOM ONE 15' 0" x 10' 6" (4.57m x 3.2m) Outlook to front
BATHROOM White suite comprising of low flush WC, wash hand basin with hot and cold tap, panelled bath with hot and cold tap, walk-in thermostatically controlled shower, tiled flooring, tiled walls, vertical chrome heated towel rail
LANDING
BEDROOM TWO 18' 9" x 14' 7" (5.72m x 4.44m) Velux window
OUTSIDE Forecourt and rear courtyard with timber decking.





