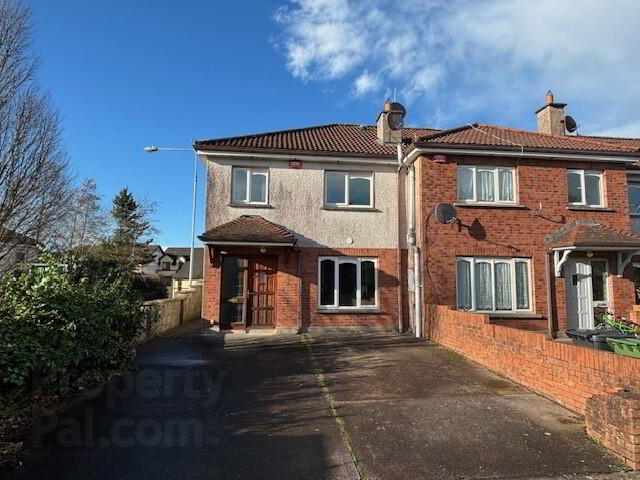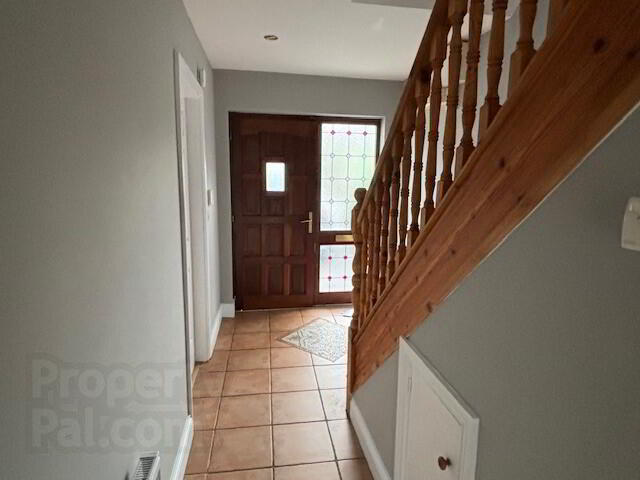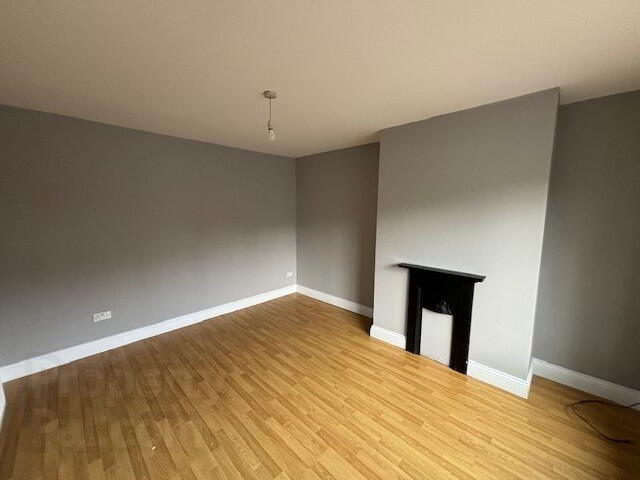


Open Viewing Tuesday 25th February
Open from 2.30PM - 3.30PM
223a Eagle Valley,
Sarsfield Road, Wilton, T12R9WT
4 Bed End-terrace House
Guide Price €275,000
4 Bedrooms
4 Bathrooms
2 Receptions
Auction Details
Venue
Online Auction - BidNow.ie
Auction Date
Mar 20 at 11:00 AM
Property Overview
Status
For Sale
Style
End-terrace House
Bedrooms
4
Bathrooms
4
Receptions
2
Property Features
Tenure
Freehold
Energy Rating

Heating
Gas
Property Financials
Guide Price
€275,000
Stamp Duty
€2,750*²
Property Engagement
Views All Time
81

Open Viewings:
Tuesday 25th February - 14.30-15.30
Thursday 27th February - 14.30-15.30
We are delighted to place on the market this purpose built 4 bedroom end of terrace house situated in this mature and much sought after location. Whilst in need of some upgrading and re-decoration it is bright and spacious and will make for an ideal family home or investment opportunity. The property is situated in close proximity to the south ring road network and all amenities in the area to include the Wilton Shopping Centre, CUH, UCC & MTU, local schools, bars & restaurants and sports facilities.
GROUND FLOOR
HALLWAY
Ceramic Tiled Floor, Downstairs W.C, Understairs Storage, Radiator, Power Points, Telephone Point.
LIVING ROOM 13.7 X 11.7
Laminate Wood Floor, Fireplace, Radiator, Power Points, TV Point.
LOUNGE/BEDROOM 1 15.9 X 8.9
Laminate Wood Floor, Radiator, Telephone Point, TV Point, Double Door To Rear Garden.
Ensuite: W. C., W.H.B., Shower Unit, Tiled.
KITCHEN/DINING ROOM 19.4 X 9.0
Ceramic Tile Floor, Wall & Floor Units, Cooker Point, Extractor Fan, Plumbed For Washing Machine/Dryer,
Dishwasher, Power Points, Double Door To Rear Garden.
STAIRS & LANDING
Carpet, Hot Press.
FIRST FLOOR
BEDROOM 2 11.7 X 11.5
Wood Floor, Fitted Wardrobes, Radiator, Power Points, TV Point, Telephone Point.
Ensuite: W.C., W.H.B, Shower, Tiled.
BEDROOM 3 12.0 X 10.0
Wood Floor, Fitted Wardrobes, Radiator, Power Points, TV Point, Telephone Point.
Ensuite: W.C. W.H.B., Shower Unit, Tiled.
BEDROOM 4 8.70 X 7.6
Wood Floor, Fitted Wardrobes, Radiator, Power Points, TV Point, Telephone Point.
Ensuite: W.C., W.H.B., Shower Unit, Tiled.
SERVICES
Mains Water/Drainage, E.S.B, Telephone
HEATING
Gas Fired Central Heating System
WINDOWS
PVC Double Glazed Windows
OUTSIDE/OTHER
Total Floor Area 104 Sq Mtrs (1120 Sq Ft)
Driveway to Front.
Mature Garden to Rear.
Alarm System.
Fire Alarm System.
Outside Power Points & Tap.
BER: C1 BER NO: 116731324
Eircode: T12 R9WT
BER Details
BER Rating: C1
BER No.: 116731324
Energy Performance Indicator: Not provided



