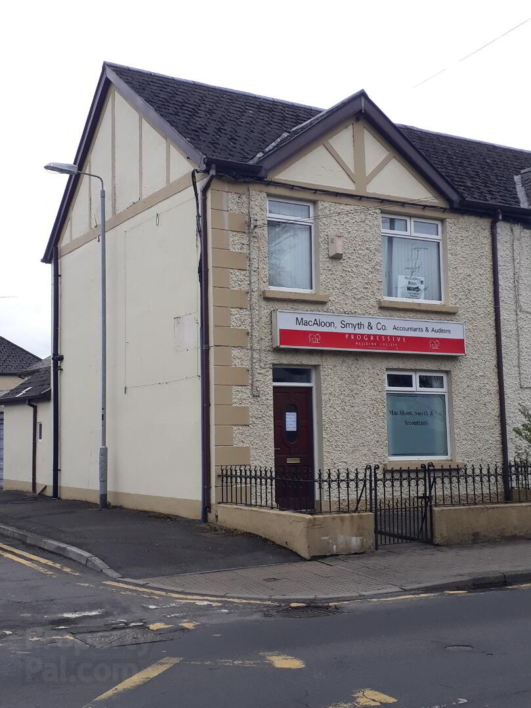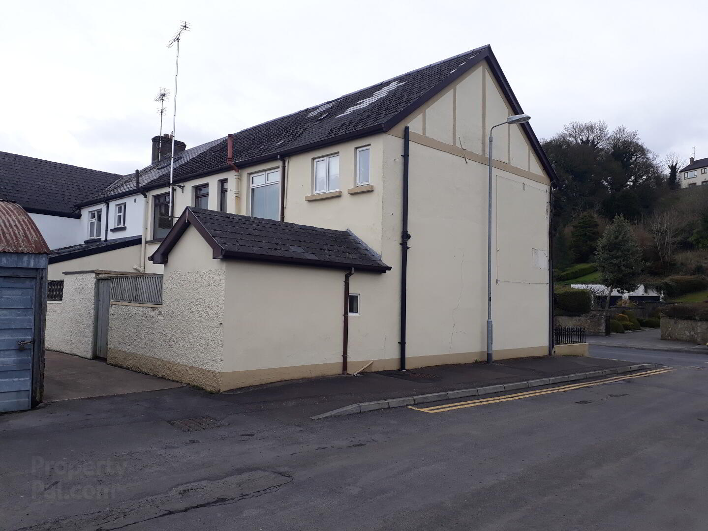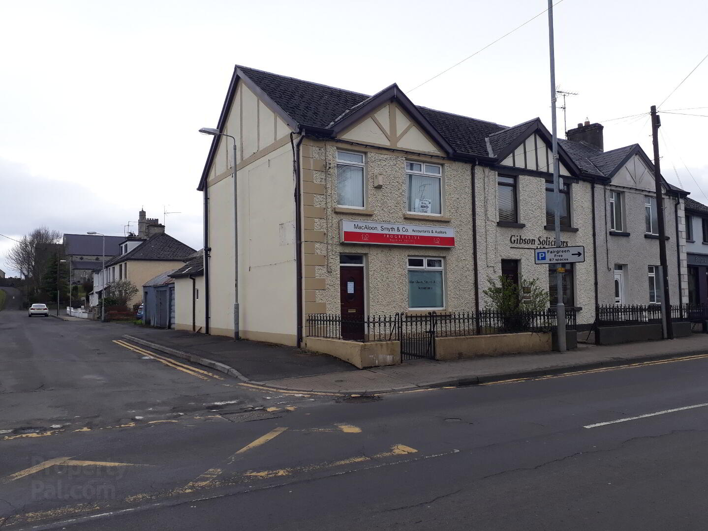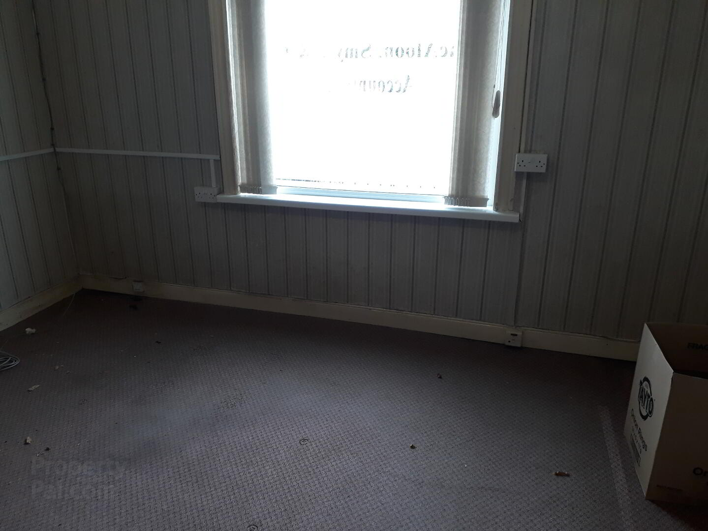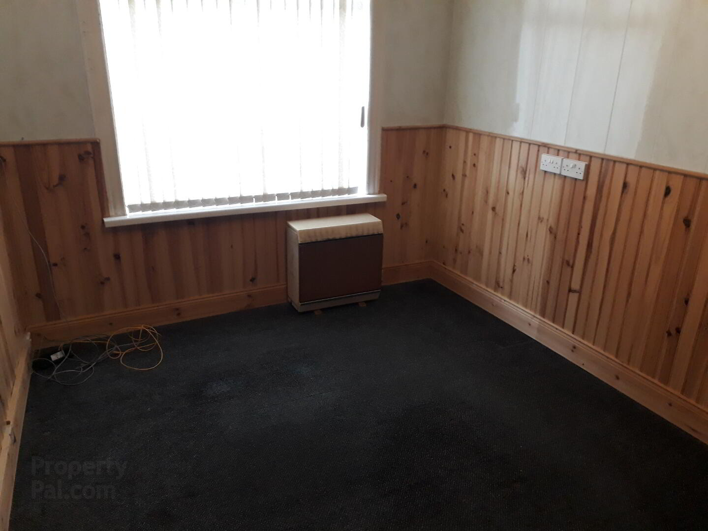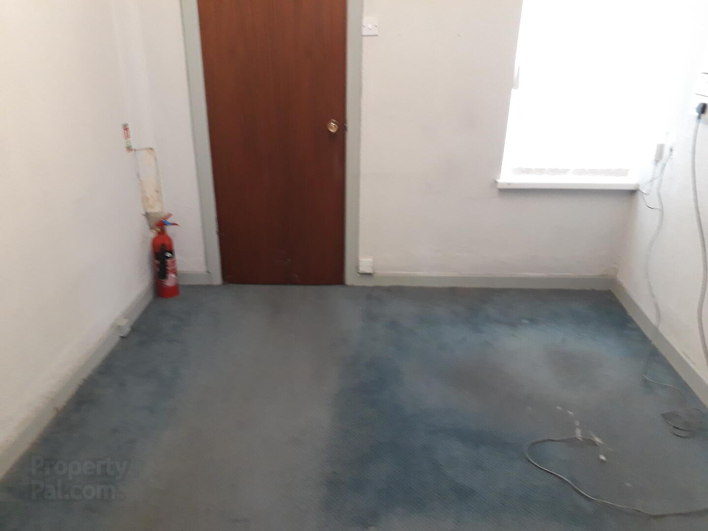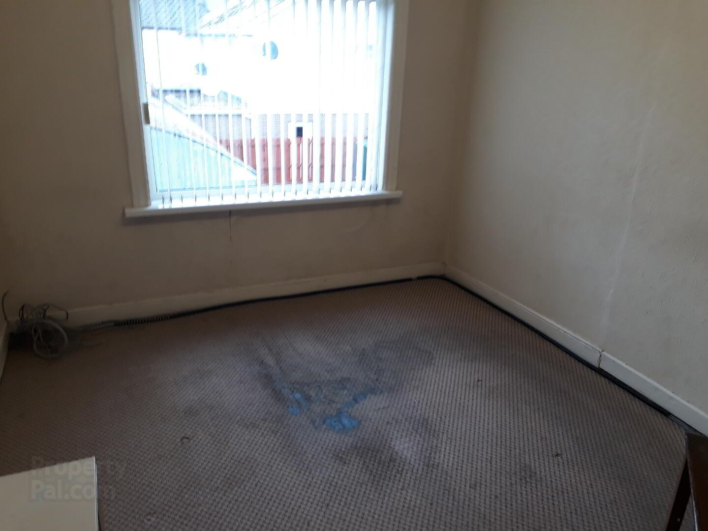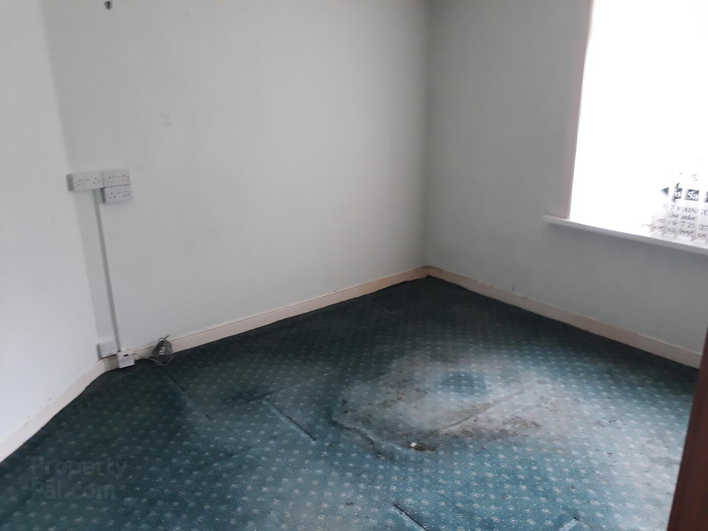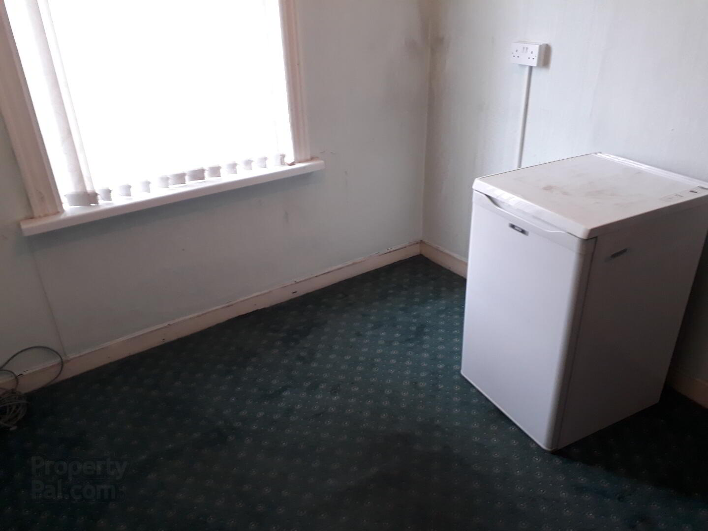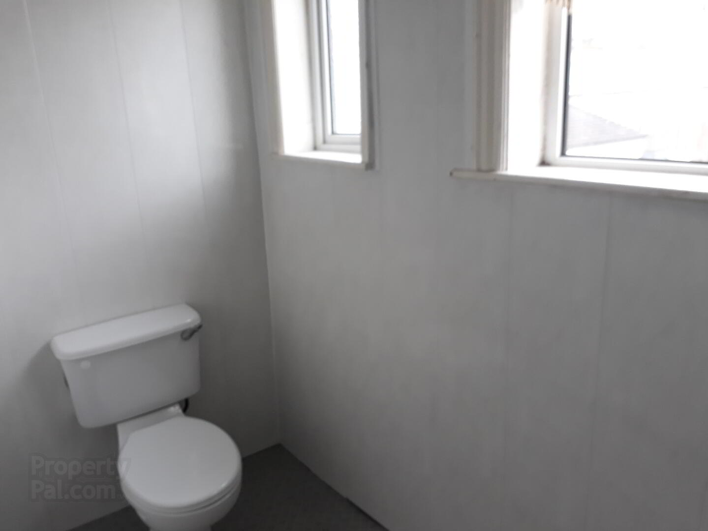221 Main Street,
Lisnaskea, BT92 0JH
3 Bed End-terrace House
Asking Price £100,000
3 Bedrooms
1 Bathroom
3 Receptions
Property Overview
Status
For Sale
Style
End-terrace House
Bedrooms
3
Bathrooms
1
Receptions
3
Property Features
Tenure
Not Provided
Heating
Electric Convector Heaters
Property Financials
Price
Asking Price £100,000
Stamp Duty
Rates
Not Provided*¹
Typical Mortgage
Legal Calculator
Property Engagement
Views Last 7 Days
207
Views Last 30 Days
1,023
Views All Time
3,323
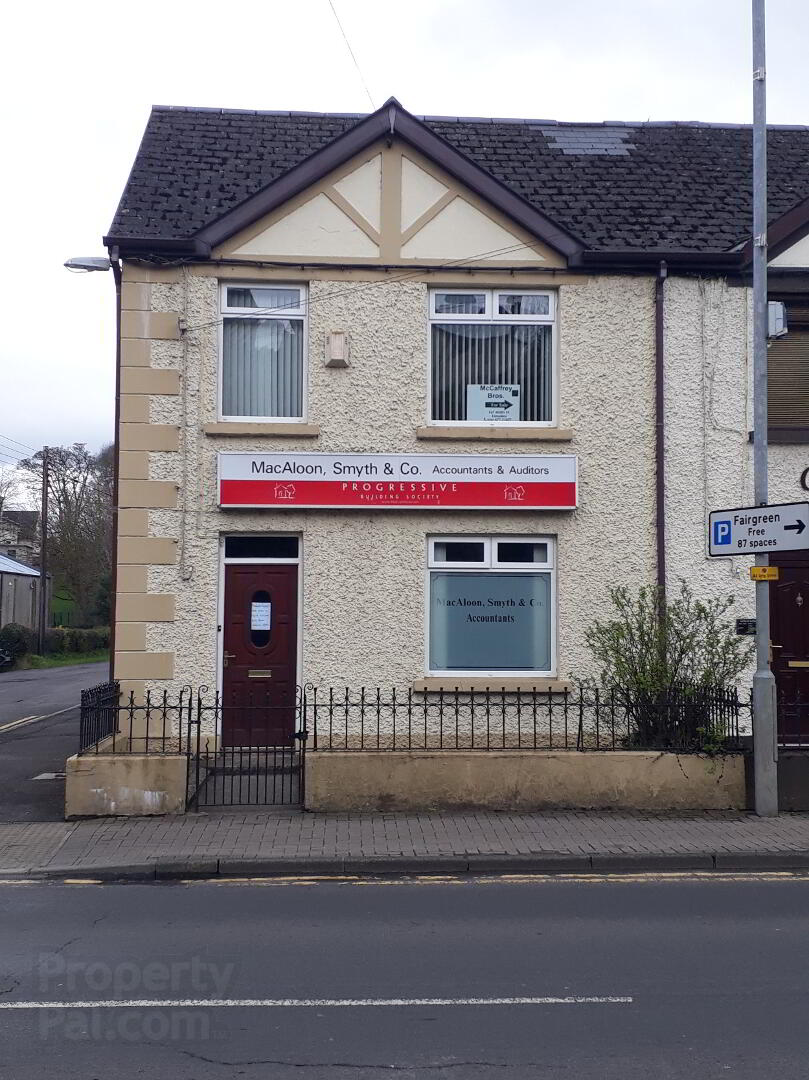
We offer for sale this former office building located on the Main Street in Lisnaskea. This building is suitable for modification into a dwelling house or being retained as spacious office accomadation.
The property also boasts garage space and a garden to the rear which can be sold as a separate lot.
Items of Note:
PVC double glazed windows and doors.
PVC fascia and soffit.
Superb town centre location.
Planning permission fully approved for 2 self contained apartments. (see attacched files)
Accommodation as follows:
Ground floor:
Entrance Hall : 15' 6" x 5' 10" (at widest)
Living room: 13' x 12' 5" Open fireplace
Sitting room: 12' 4" x 8' 11" Walls tongued and grooved timber panelling to dado rail, PVC from dado rail to ceiling.
Dining room: 9' 3" x 9' 2"
Kitchen: 12'3 x 5' 4" Stainless steel sink.
First floor;
Bedroom 1: 11' 2" x 12' 5"
Bedroom 2: 12' 4" x 9' 6"
Bedroom 3: 8' 10" x 7' 8"
Bathroom: 8'7" x 4' 2" (6' 4" at widest) WC and whb, PVC walls floor to ceiling.
Attic: 15' 11"(at widest) x 17' 11" Open fireplace.
To be sold in 1 or 2 lots.
FOR FURTHER QUERIES, MAPS OR ARRANGEMENTS TO VIEW CONTACT MC CAFFREY BROS ON 028 677 21827.

