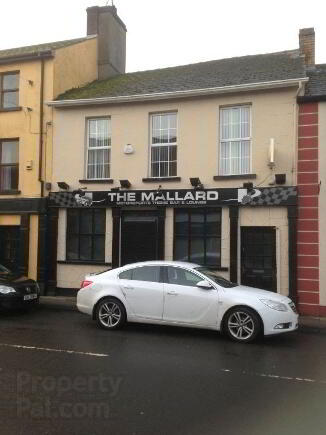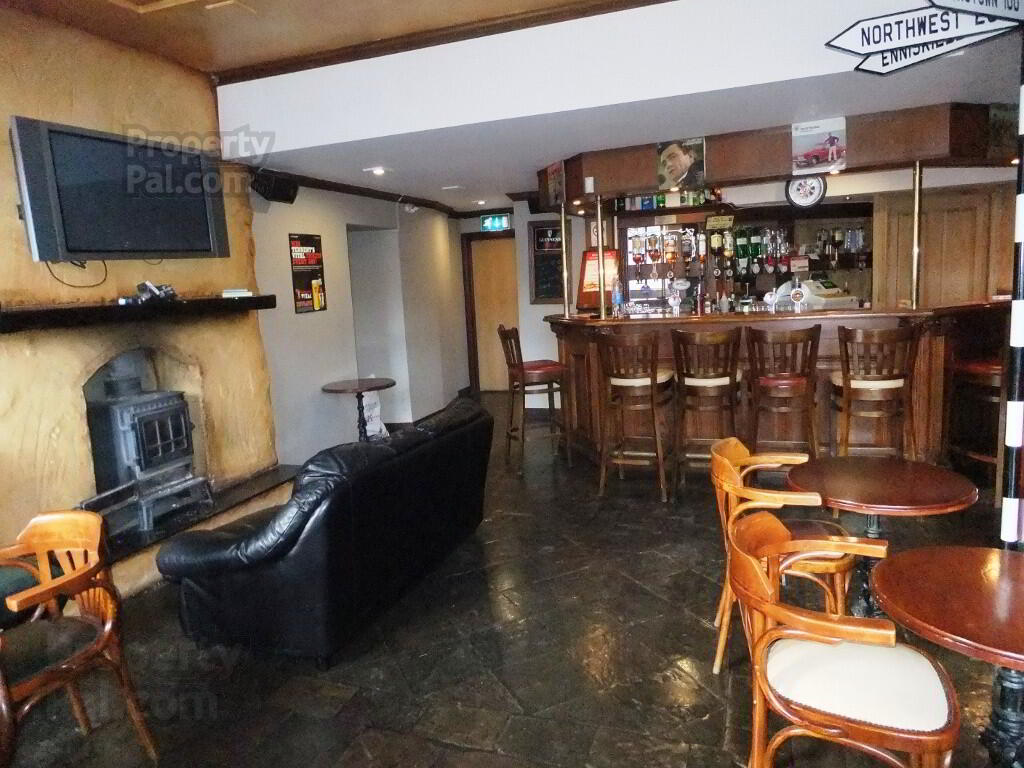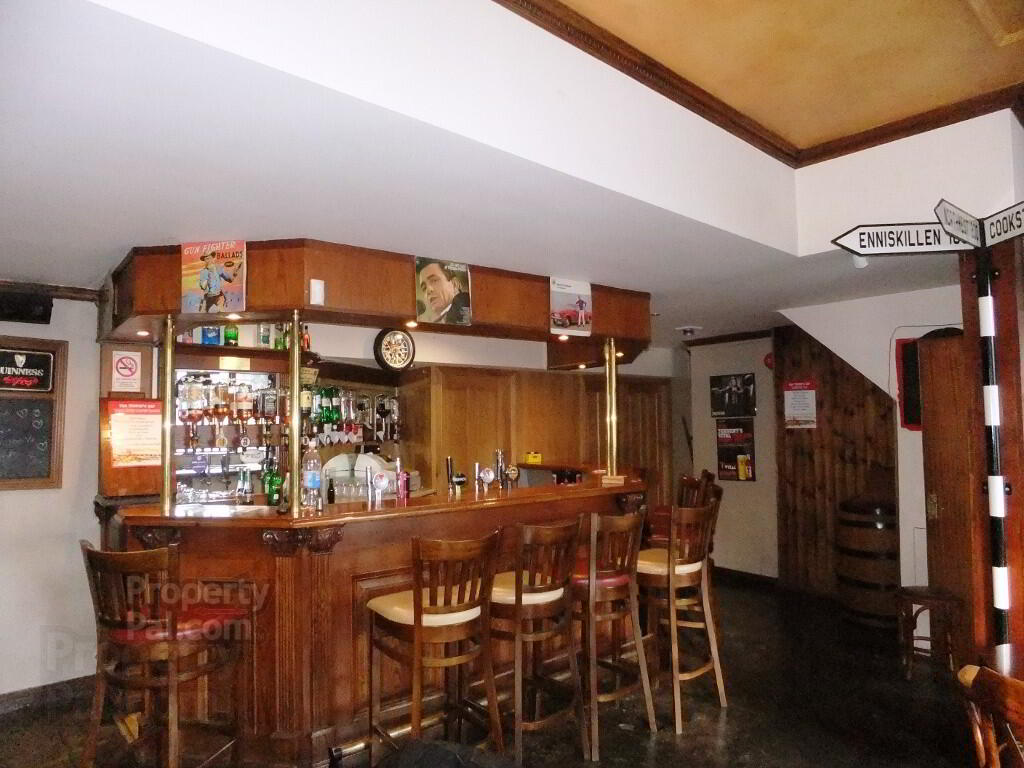



For Sale
We are pleased to offer to the market this well known and established modern public house premises in a very prominent village location.
The property comprises of:
- O.F.C.H
- Attractive, Modern Premises
- Well Established and Well Known Public House
- Spacious Lounge Bar Facility
- Good Storage and Toilet Facilities.
- Self Contained First Floor Living Accommodation
- Car Parking To Rear
- Prominent Main Street Location
This property sits prominently fronting onto Ballinamallard Main Street, offering an excellent business opportunity.
Dimensions:
Public Bar/Lounge: 14'4 x 14'0" + 36'10" x 12'3" + 28'11" x 23'0"- Incorporating Fully Fitted Bar and Counter with Good Range of Optics and associated bar failities, back to wall seating, solid fuel woodburning stove, slate and timber flooring and spot lighting.
Kitchen: 10'10" x 8'0"- With Sink Unit, Strip Lighting and Tiled Flooring.
Rear Hallway/Passageway: 34'0" x 3'2"
Spirits Store: 19'8" x 9'9" - With Access to rear carpark
Disabled Toilet: 6'5" x 4'9"
Gents Toilets: 11'3" x 5'5"
Ladies Toilets: 11'8" x 5'6"
Off Sales Unit: 19'7" x 17'2"- With access off Main Street and passageway from Main Bar, fitted counter and shelving.
Residential Accommodation:
Ground Floor:
Entrance Hallway:10'11" x 5'4"
First Floor:
Landing: 13'6" x 7'11"- With Velux Window and Telephone Point
Living Room: 15'4" x 13'7"- With wooden surround fireplace, marble effect surround, coving and TV Point
Kitchen: 9'7" x 8'0"- With stainless steel sink unit, high and low level units, spot lighting.
Bathroom & WC Combined: 9'4" x 6'2"- with three piece suite
Bathroom (2)- 6'4" x 5'11"
Bedroom 1: 18'4" x 13'2"- With Built In Wardrobe
Bedroom 2: 9'4" x 7'5"
Bedroom 3/Office: 13'4" x 8'1"
Outside:
Keg Store/Boiler House: 19'0" x 10'2"
Garage: 18'2" x 14'5"
Open Seating Decking Area to Rear. Car Parking Facility to Rear.
To arrange a viewing or for all enquiries please contact our office on 02882 248220.
Outstanding Estate Agents gives notice that these particulars are set out as a general outline only for the guidance of intending Purchasers or Lessees and do not constitute any part of an offer or contract. Details are given without any responsibility and any intending Purchasers, Lessees or Third Party should not rely on them as statements or representations of fact, but must satisfy themselves by inspection or otherwise as to the correctness of each of them. No person in the employment of Outstanding Estate Agents has any authority to make any representation or warranty whatsoever in relation to this property.



