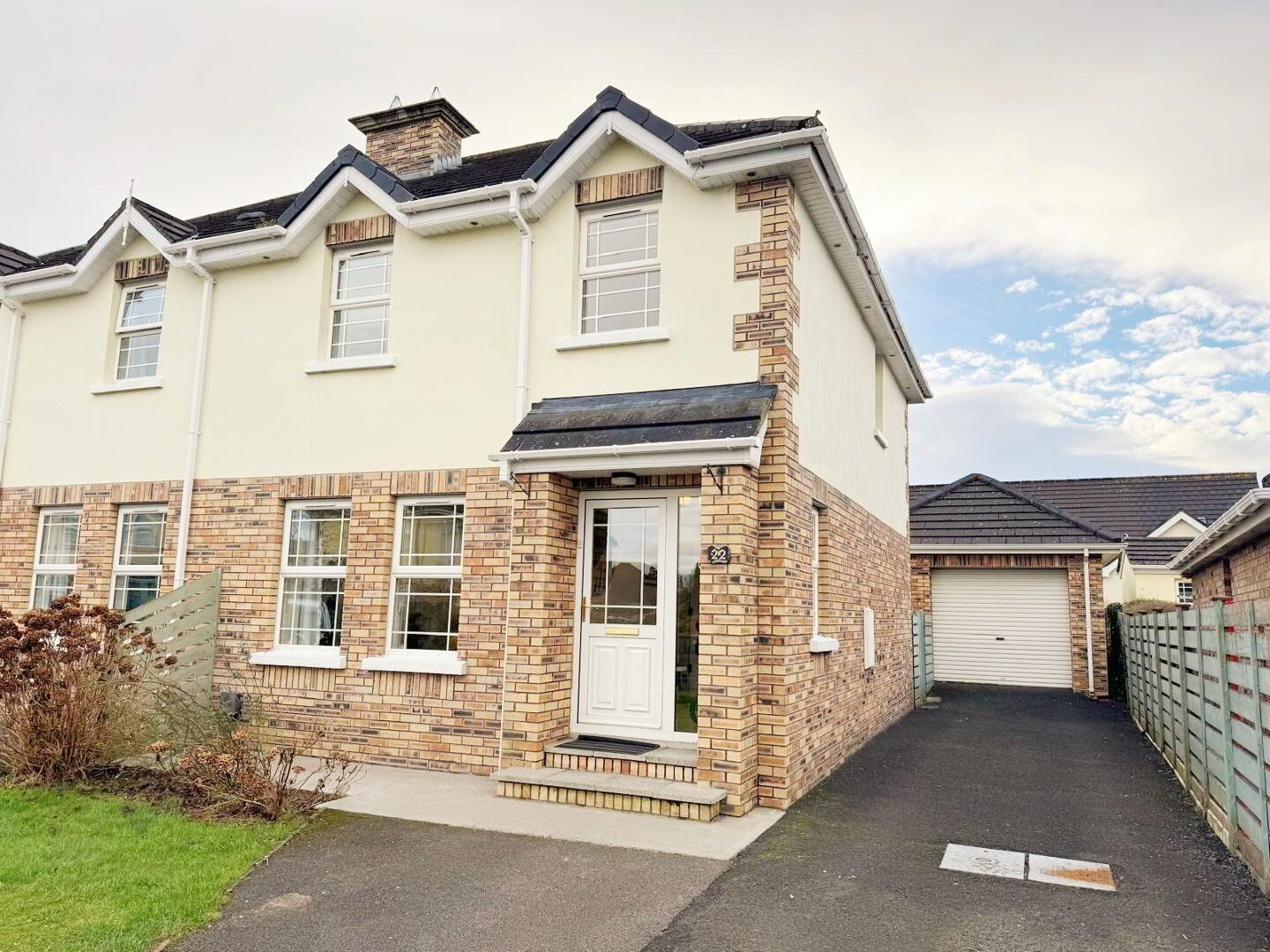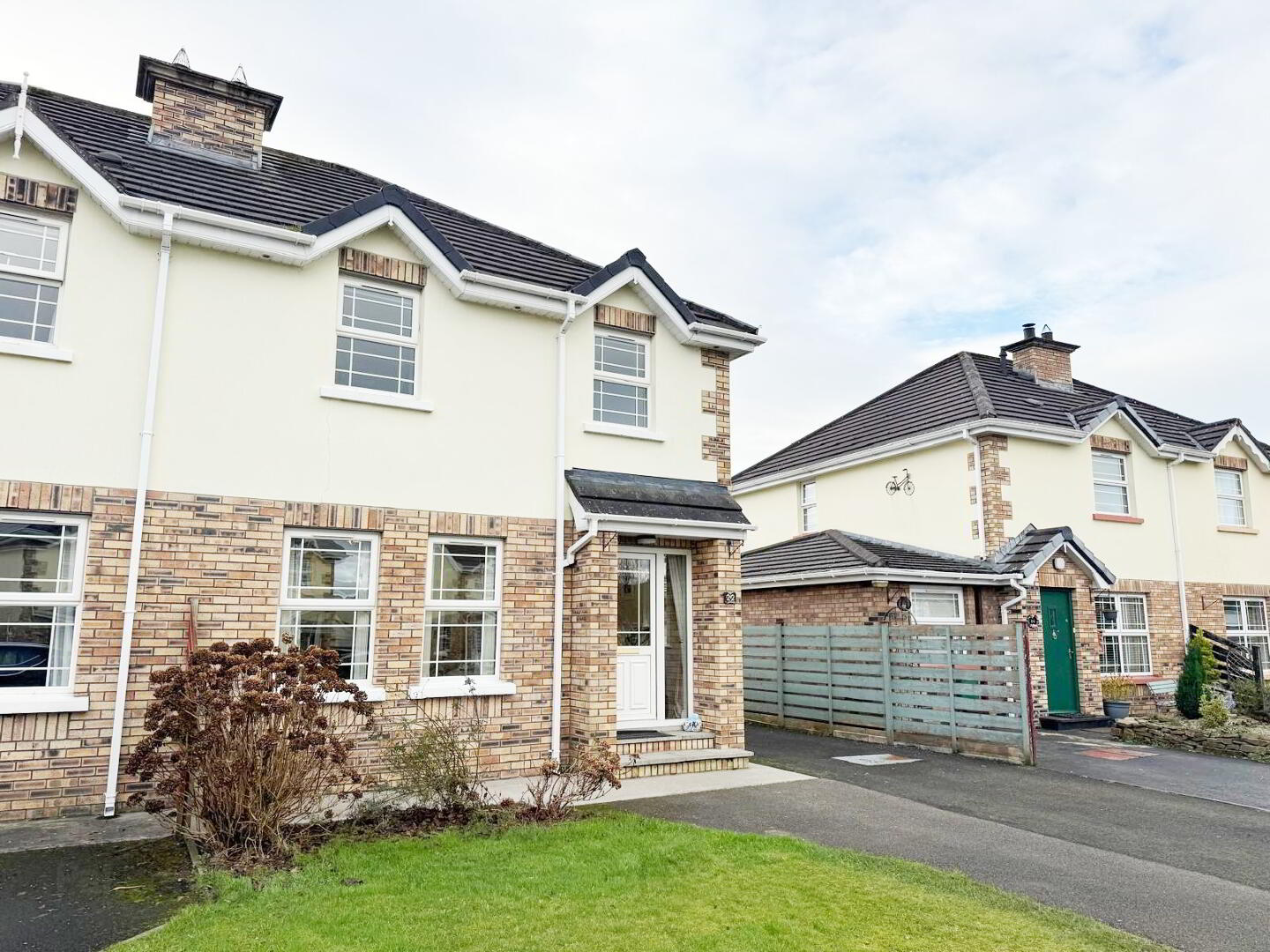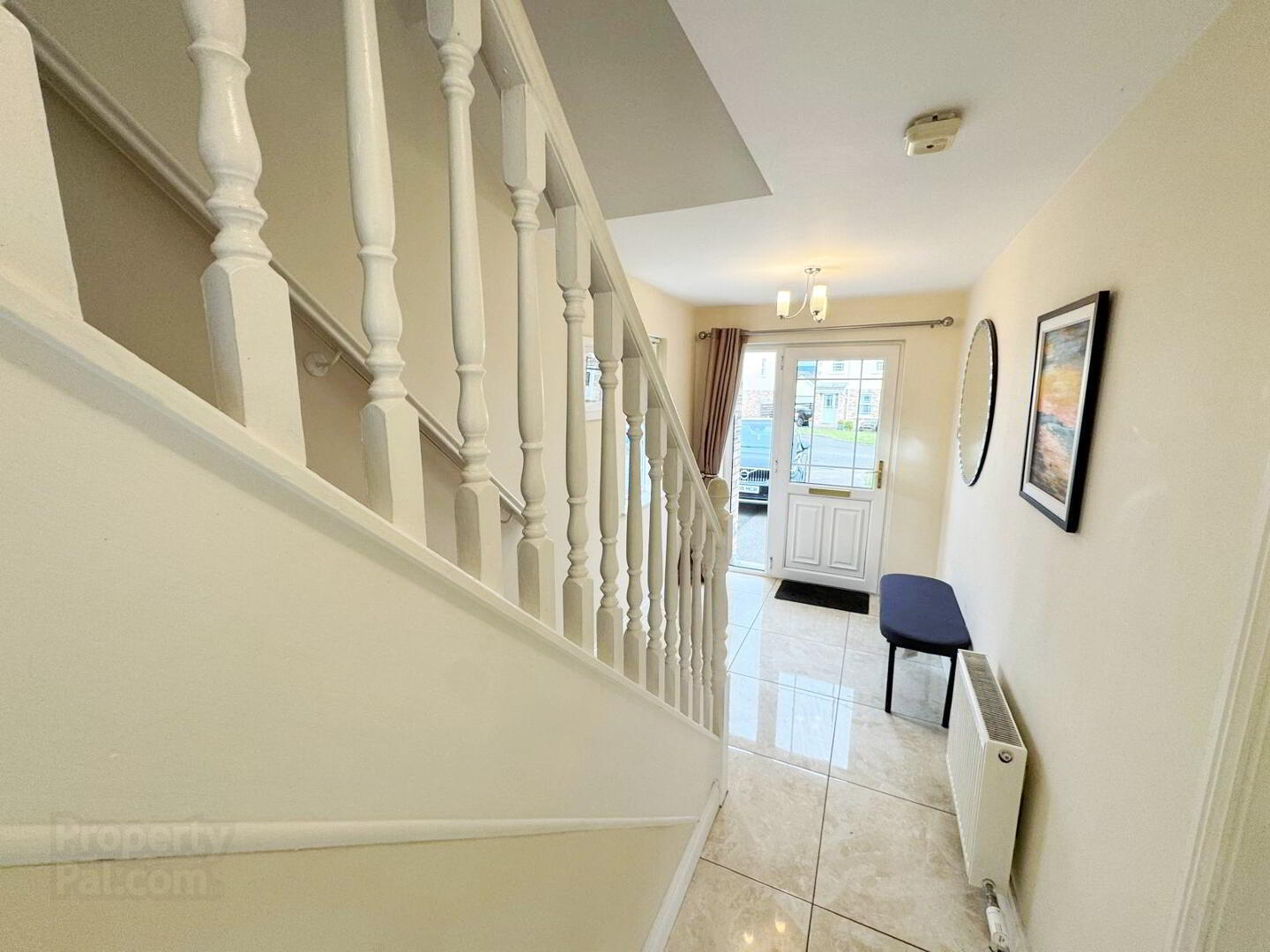


22 Whispering Pines,
Limavady, BT49 9UB
3 Bed Semi-detached House
Offers Around £177,500
3 Bedrooms
2 Bathrooms
1 Reception
Property Overview
Status
For Sale
Style
Semi-detached House
Bedrooms
3
Bathrooms
2
Receptions
1
Property Features
Tenure
Not Provided
Energy Rating
Heating
Oil
Property Financials
Price
Offers Around £177,500
Stamp Duty
Rates
£906.87 pa*¹
Typical Mortgage

FANTASTIC THREE BED SEMI DETACHED PROPERTY WITH A DETACHED GARAGE. THIS HOUSE IS AN IDEAL FIRST TIME BUYER HOME.
A modern and very well maintained three bedroomed semi detached house with a garage. The property also comes with full plans for a car port – 4th bedroom.
Call now to arrange a viewing – You too will be impressed!!!
Accommodation Comprises Of:
Ground Floor –
Entrance Hall:
With UPVC front door with a glass centre, tiled porcelain flooring.
Living Room:
With a feature multi fuel stove with a brick surround and tiled hearth and grey effect laminate flooring.
Kitchen / Dining Area: 18’2 x 10’4
With an excellent range of white high gloss units with matching worktops, stainless steel sink unit with chrome mixer taps, built in ‘Nardi’ under oven with matching ceramic hob and extractor fan, plumbed for washing machine and tiled flooring. UPVC back door leading to a private garden and patio area. Cloakroom.
First Floor –
Landing:
With shelved hot press.
Bedroom 1 with En-suite: 11’4 x 11’4
With light grey laminate flooring.
Ensuite :
With a three piece suite comprising of a WC, wash hand basin, and a walk in electric ‘Redring’ shower, fully tiled PVC walls and ceilings. extractor fan.
Bedroom 2: 9’8 x 9’0
With double slide robes and pine laminate flooring.
Bedroom 3: 8’2 x 7’6
With built in glass slide robes.
Bathroom: 7’0 x 6’6
With a three piece white suite comprising of a WC, wash hand basin, a bath with a shower screen and an overhead electric ‘Triton’ shower, extractor fan, partly tiled walls and tiled flooring.
Exterior Features Include –
Open plan front garden with tarmac driveway to eth side of the dwelling providing off street car parking. Rear enclosed garden.
Detached Garage: 20’4 x 12’10
With an up and over roller door, power points.




