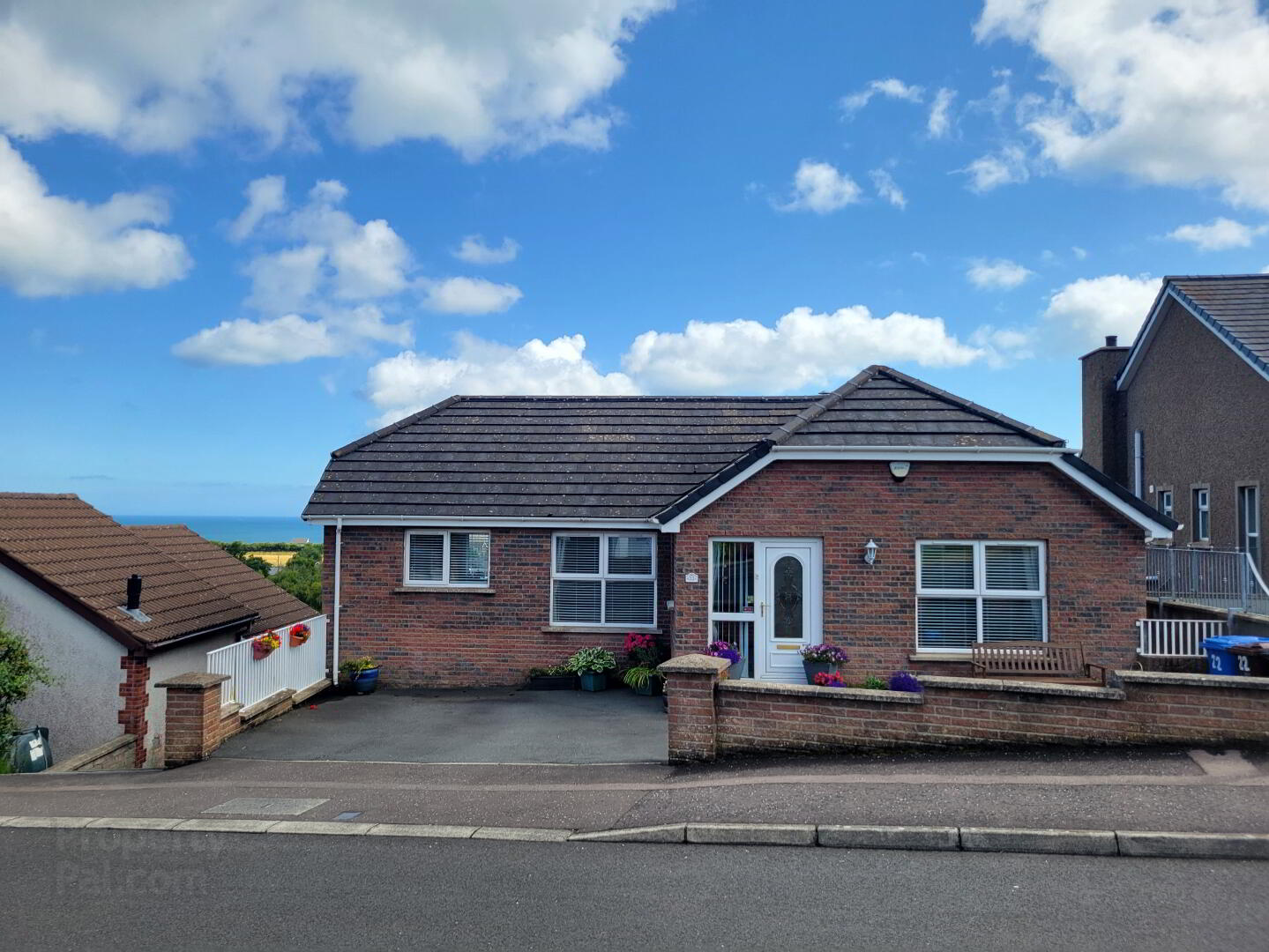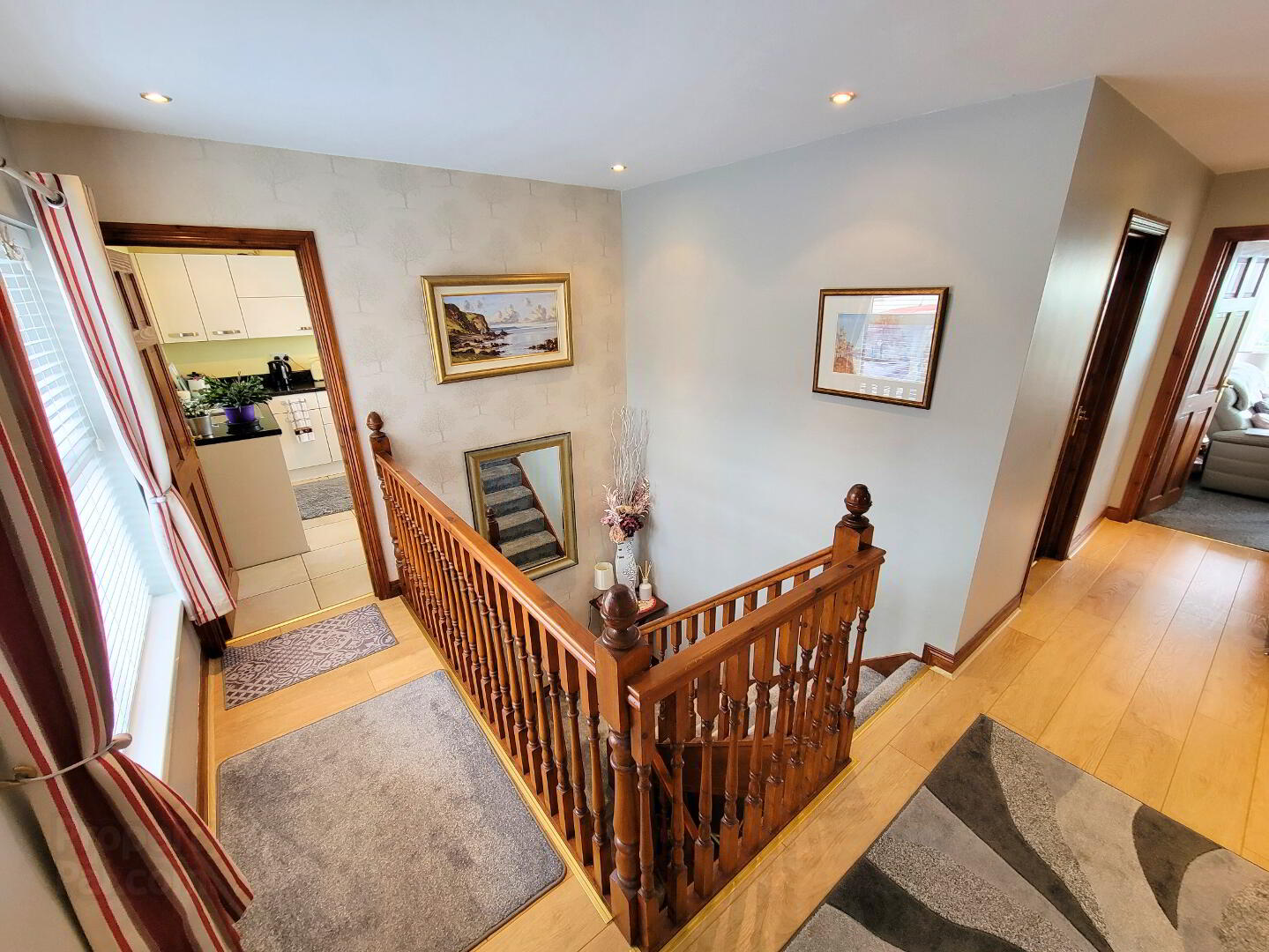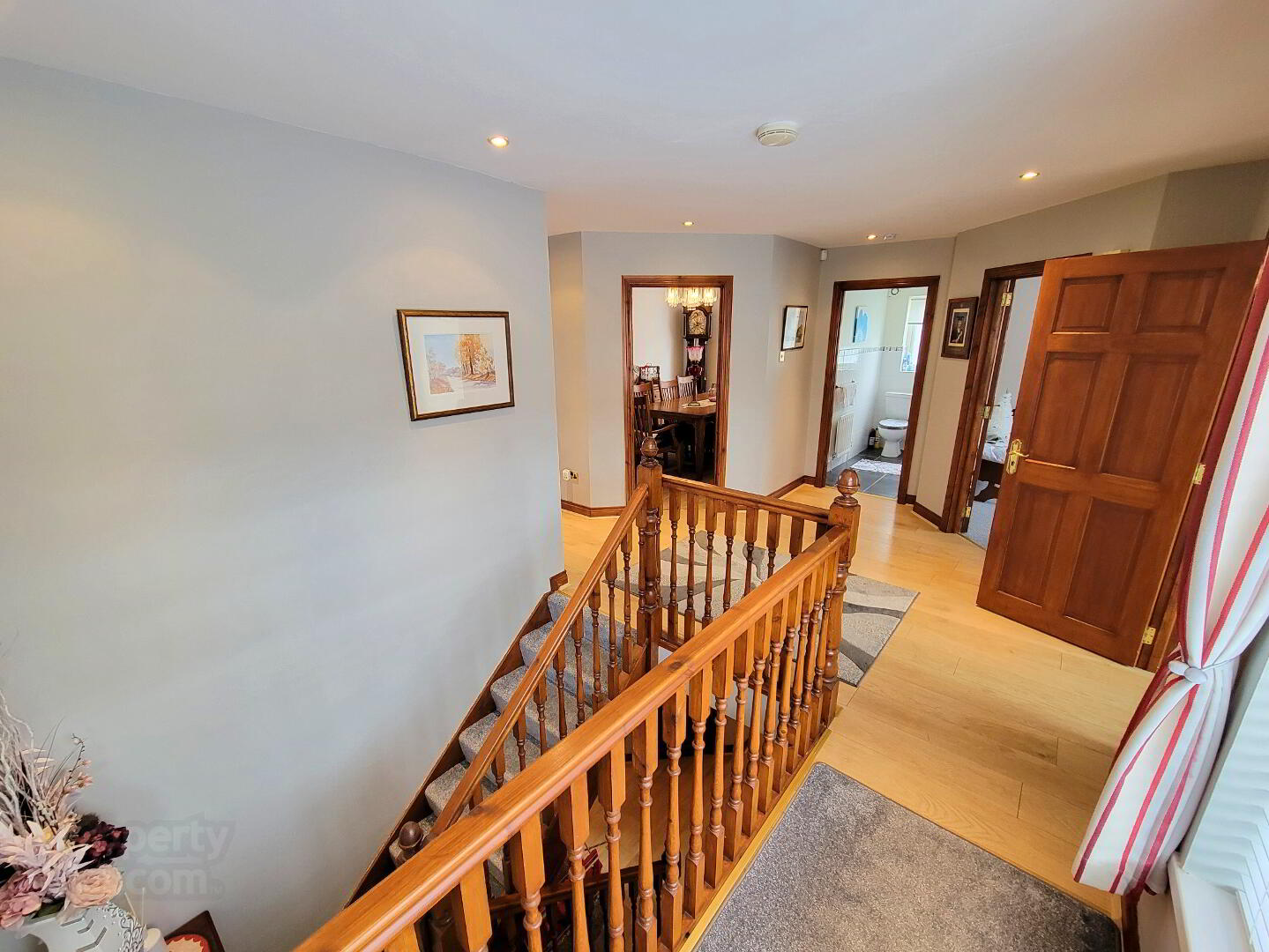


22 Whinfield Park,
Larne, BT40 2LD
Beautifully presented detached property with superb elevated views
Offers Around £349,950
4 Bedrooms
3 Bathrooms
3 Receptions
Property Overview
Status
For Sale
Style
Detached Split-level Bungalow
Bedrooms
4
Bathrooms
3
Receptions
3
Property Features
Tenure
Leasehold
Heating
Oil
Property Financials
Price
Offers Around £349,950
Stamp Duty
Rates
£2,377.51 pa*¹
Typical Mortgage
Property Engagement
Views Last 7 Days
361
Views Last 30 Days
2,138
Views All Time
3,467

- Beautifully presented detached property with superb elevated views
- Oil fired central heating/ PVC double glazing / Beam central vacuuming system
- Lounge with multi fuel cast iron stove Dining Room
- Further family room
- Recently installed kitchen with breakfast area and double doors leading onto balcony
- Utility room
- Four bedrooms (two ensuite) master with walk in dressing room
- Bathroom with white suite
- Detached double garage
A beautifully presented detached property enjoying exceptional views towards the Scottish coastline
ENTRANCE HALL:
Spacious entrance hall with laminate wood flooring and recessed lighting
LOUNGE: - 18'0" (5.49m) x 15'0" (4.57m)
Feature multi fuel cast ireon stove. Exceptional panoramic views from wall to wall windows overlooking Larne and across the coastline to both islandmagee and drainsbay.
DINING ROOM: - 14'7" (4.44m) x 9'1" (2.77m)
FAMILY ROOM: - 12'0" (3.66m) x 11'10" (3.61m)
KITCHEN: - 18'5" (5.61m) x 10'7" (3.23m)
Excellent range of high and low level units. One and a half bowl stainless steel sink unit with mixer tap. space for range cooker. stainless steel cooker hood with colour glass splash back. Space for fridge freezer. Integrated dishwasher. Breakfast bar area. Tiled flooring. Double doors leading to balcony with exceptional views.
UTILITY ROOM: - 8'10" (2.69m) x 8'0" (2.44m)
Single drainer stainless steel sink unit and mixer tap. plumbed for washing machine and space for tumble dryer. Cloaks hanging space. Tiled flooring. Access to roof space.
CLOAKROOM:
White suite comprising low flush WC and pedestal wash hand basin. Tiled flooring and part tiled walls.
HALLWAY:
spacious hallway with storage cupboard
HALLWAY:
spacious hallway with storage cupboard
BEDROOM (1) - 15'0" (4.57m) x 11'4" (3.45m)
ENSUITE SHOWER ROOM:
White suite with low flush wc, pedestal wash hand basin and separate shower cubicle with thermostatically controlled shower. Tiled flooring and part tiled walls.
BEDROOM (2): - 18'5" (5.61m) x 10'7" (3.23m)
DRESSING ROOM: - 8'0" (2.44m) x 8'0" (2.44m)
BEDROOM (3): - 12'0" (3.66m) x 12'0" (3.66m)
Built in robes with ample storage
BEDROOM (4): - 9'10" (3m) x 9'8" (2.95m)
Built in robes
BATHROOM:
White suite with low flush wc, pedestal wash hand basin and corner bath with telephone style mixer shower attachment. Tiled flooring and part tiled walls.
Outside
Tarmac driveway to front of property leading to detached double garage with turning point. Ample parking. Fully enclosed rear garden with raised patio and decking area with exceptional views. Landscaped stepped garden to lower decking area also.
DETACHED GARAGE: - 19'9" (6.02m) x 19'7" (5.97m)



