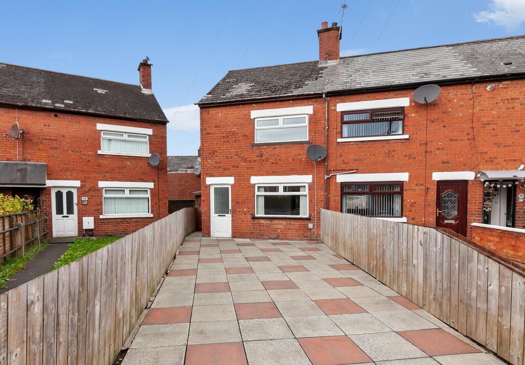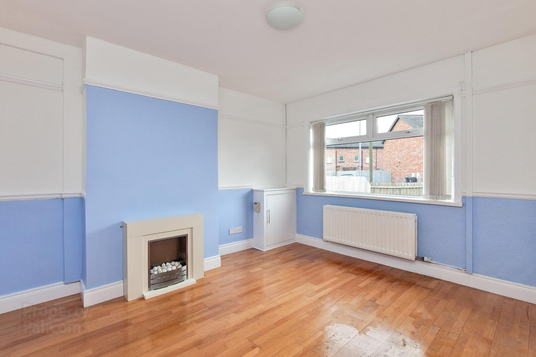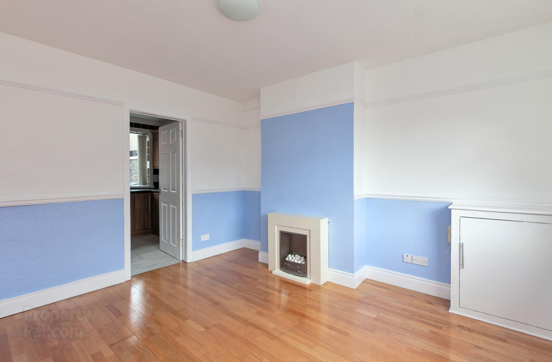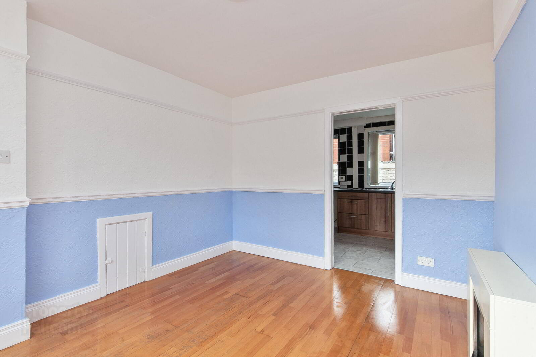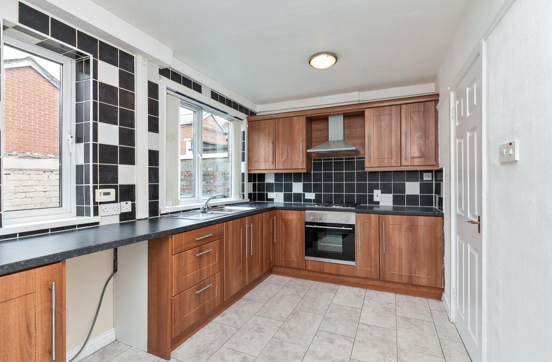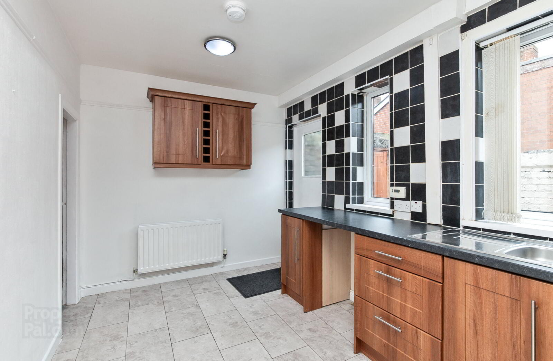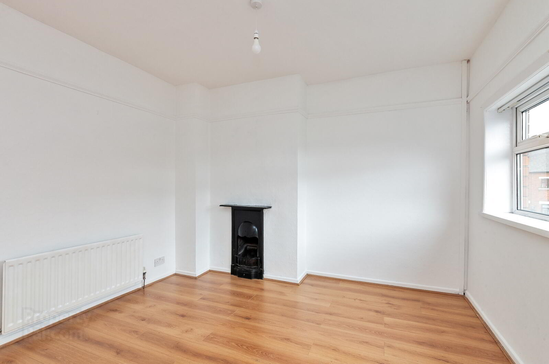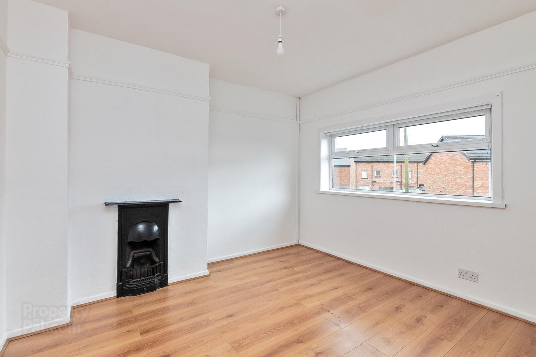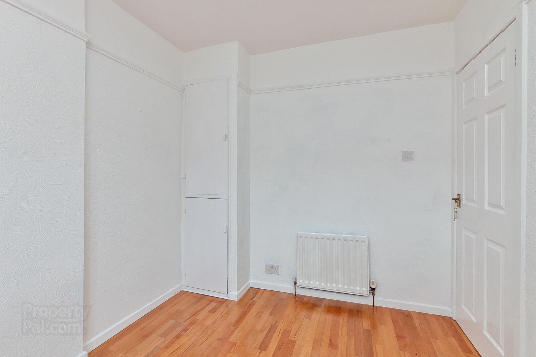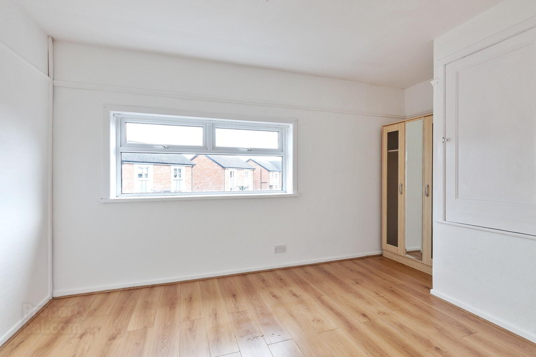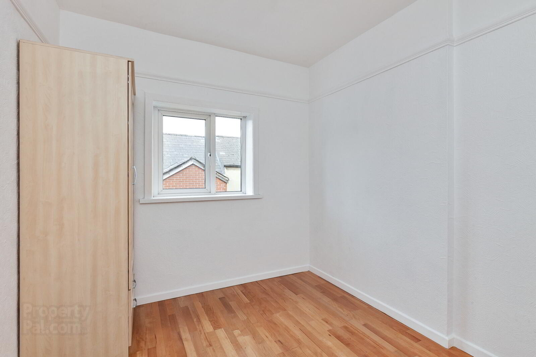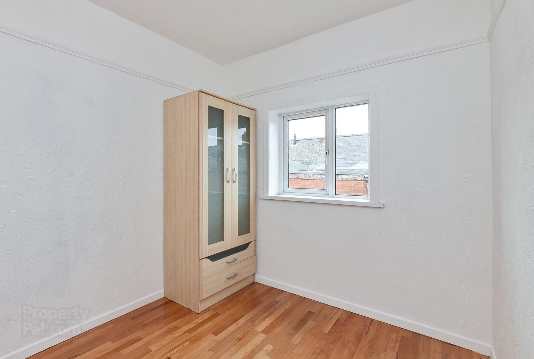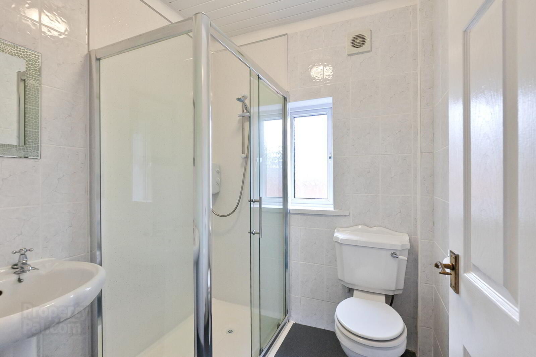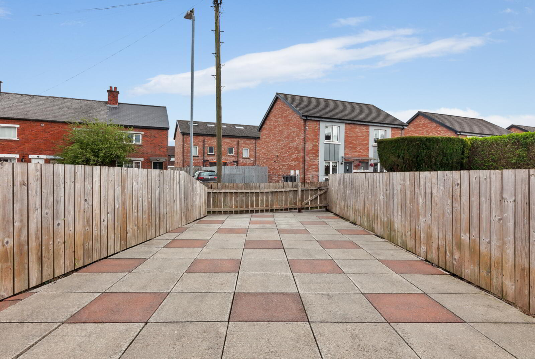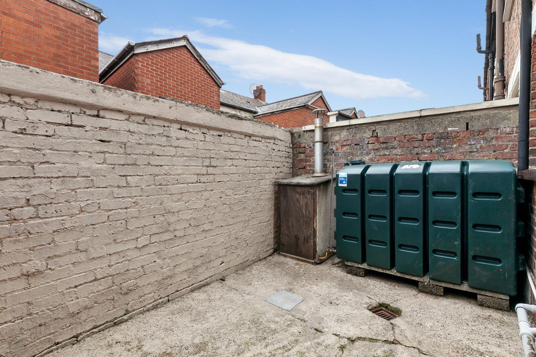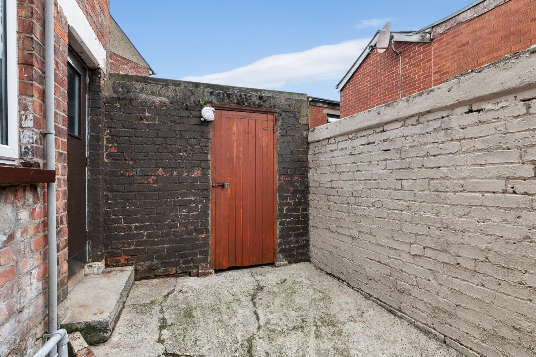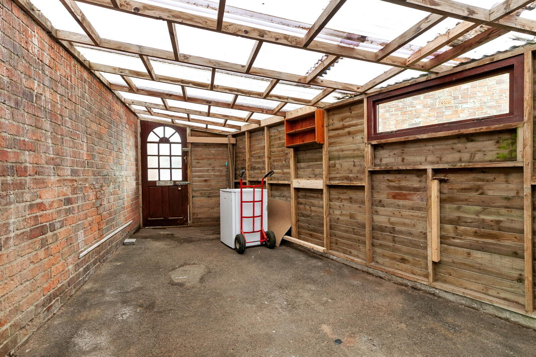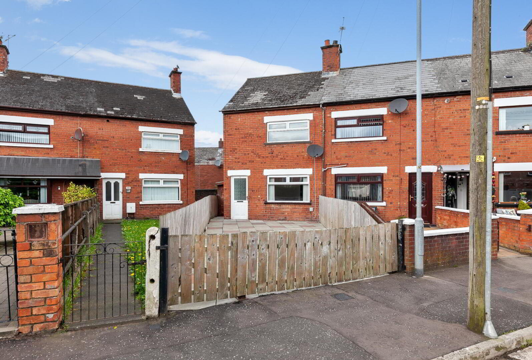22 Torrens Gardens,
Belfast, BT14 6JB
2 Bed End-terrace House
Offers Over £119,950
2 Bedrooms
1 Bathroom
1 Reception
Property Overview
Status
For Sale
Style
End-terrace House
Bedrooms
2
Bathrooms
1
Receptions
1
Property Features
Tenure
Not Provided
Broadband
*³
Property Financials
Price
Offers Over £119,950
Stamp Duty
Rates
£599.56 pa*¹
Typical Mortgage
Legal Calculator
In partnership with Millar McCall Wylie
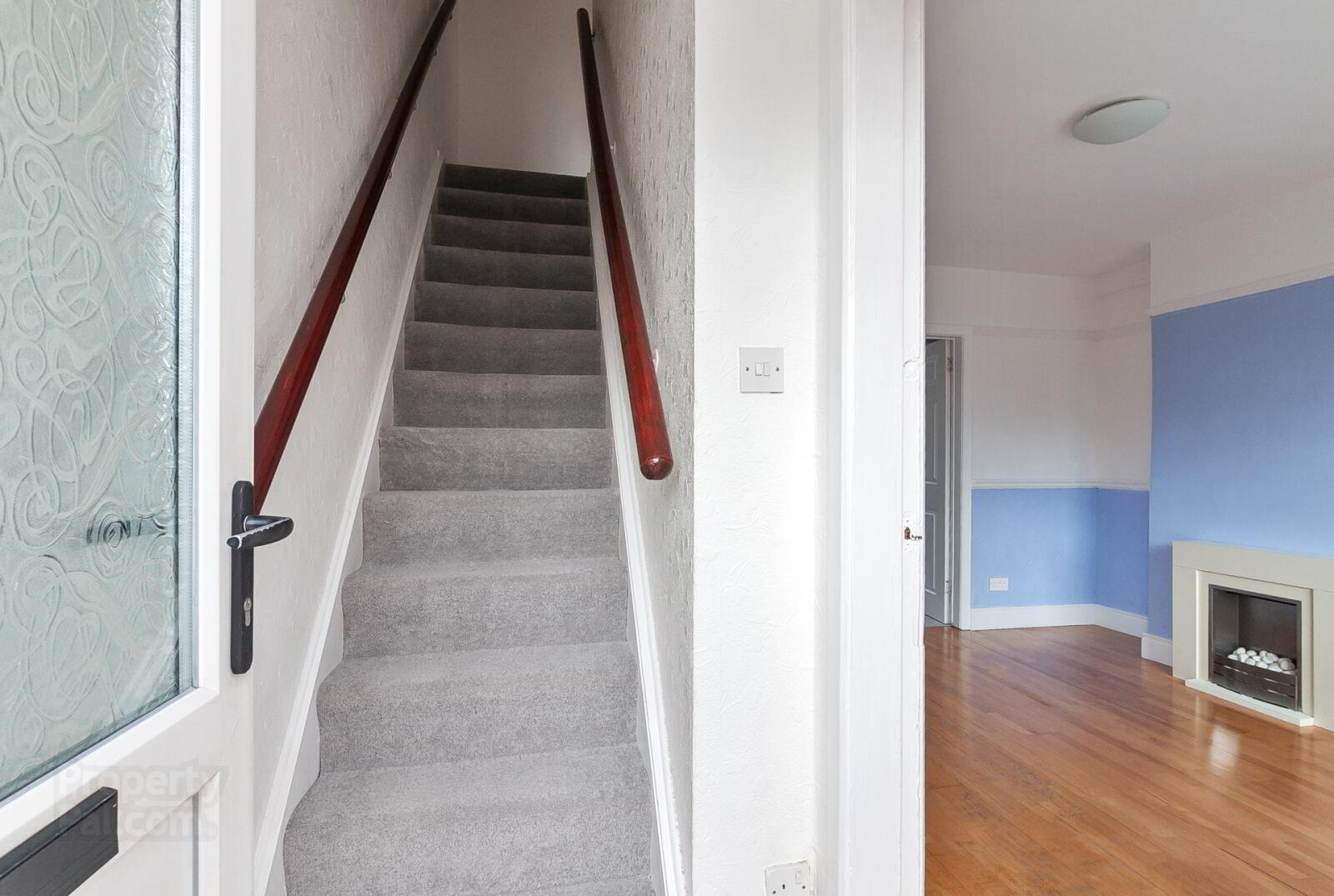
Features
- Well presented end terrace property
- A welcoming front lounge
- Rear Kitchen with casual dining area
- Two well-proportioned bedrooms on the first floor
- A modern shower room on first floor
- A spacious paved front garden providing off-street parking
- A private enclosed rear yard
- Large storage shed
- Ground Floor
- Entrance
- uPVC front door.
- Entrance Hall
- Tiled floor.
- Lounge
- 3.89m x 3.4m (12'9" x 11'2")
Dato rail, picture rail, under stair storage and feature electric fire place. - Kitchen
- 4.3m x 2.67m (14'1" x 8'9")
Range of high and low level units, stainless steel single bowl sink unit with drainer, four ring electric hob with under bench oven and overheaad stainless steel extractor hood. Plumbed for washing machine, space for fridge and freezer, partly tiled walls, tiled floor, picture rail, access to cloakroom, space for dining and access to rear garden. - First Floor
- Landing
- Access to loft.
- Bedroom One
- 4.34m x 3.53m (14'3" x 11'7")
Picture rail and original feature fireplace. - Bedroom Two
- 3.07m x 2.44m (10'1" x 8'0")
Built in storage and picture rail. - Shower Room
- Comprises of corner shower unit with glass shower screen, pedestal wash hand basin with mixer tap, low flush WC, tiled walls and extractor fan.
- Outside
- Front
- Large paved front garden with potential for multiple parking spaces.
- Rear
- Enclosed rear garden and outside tap.
- Storage shed
- 6.02m x 4.42m (19'9" x 14'6")


