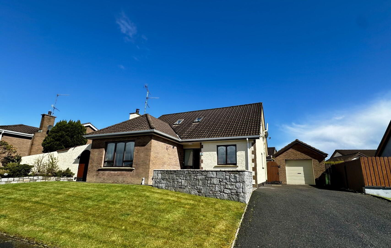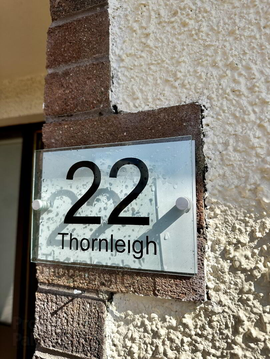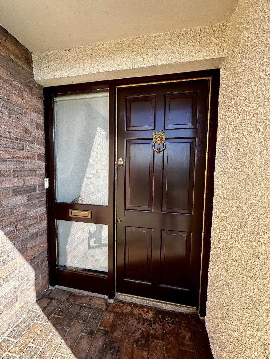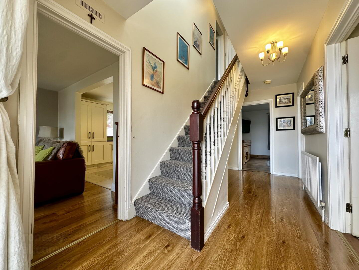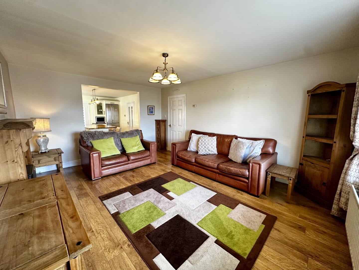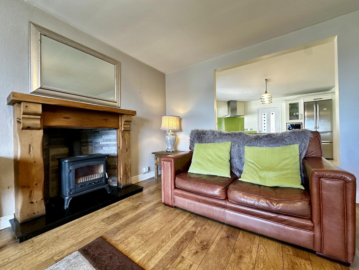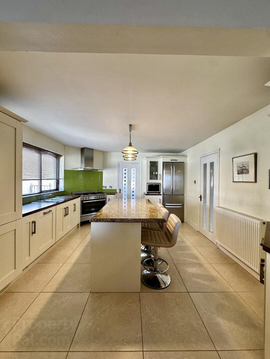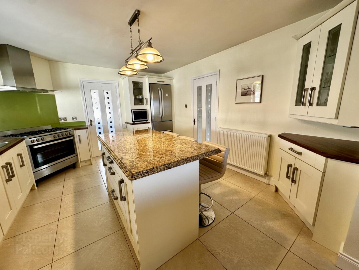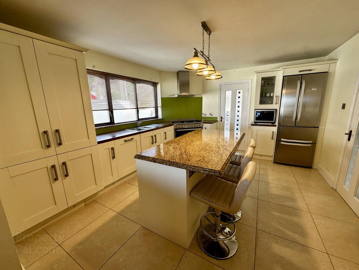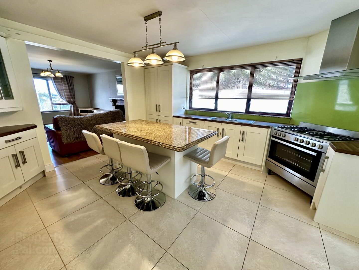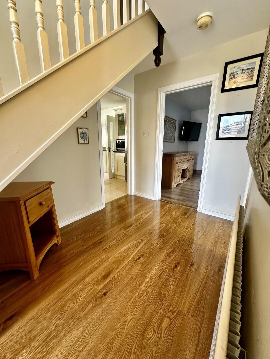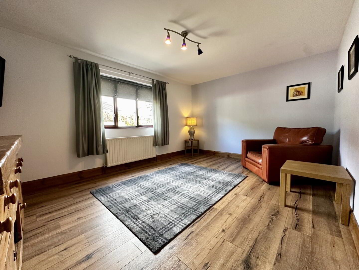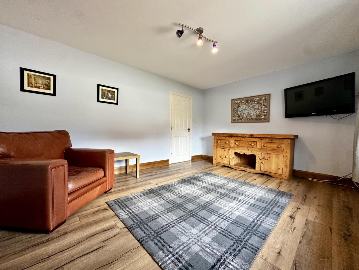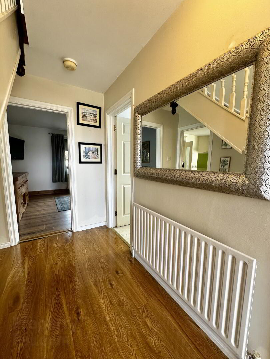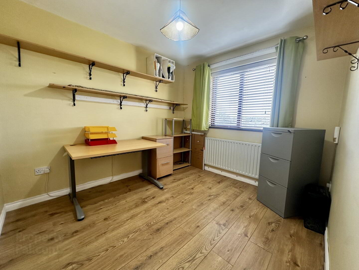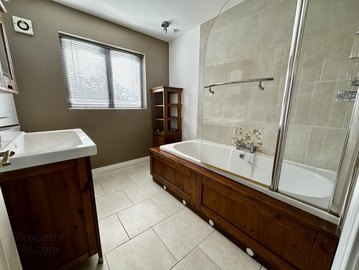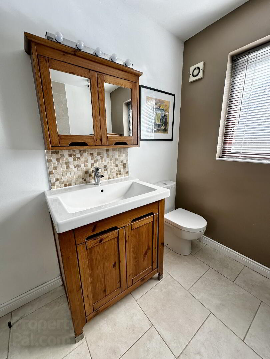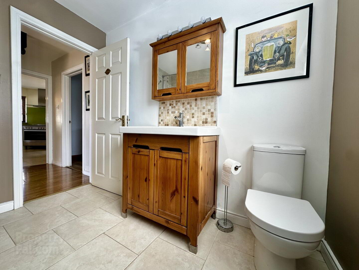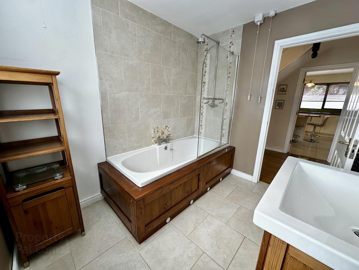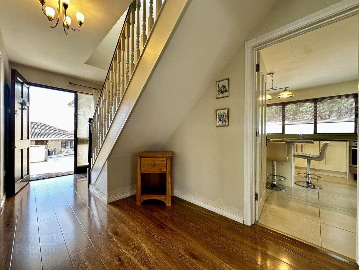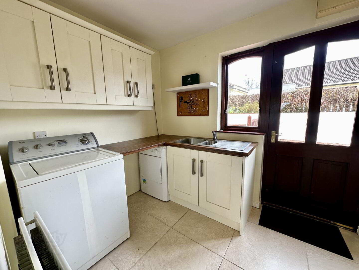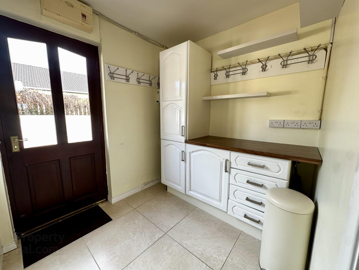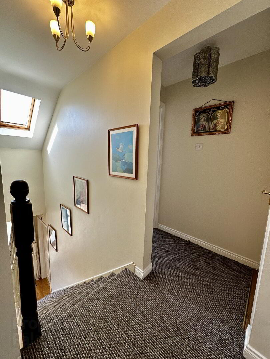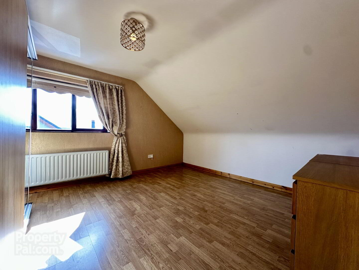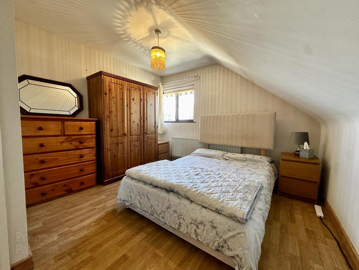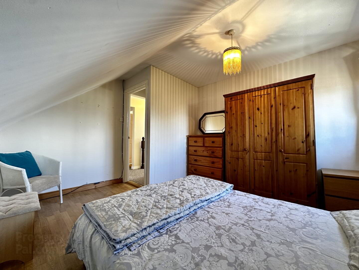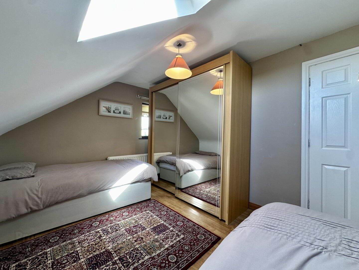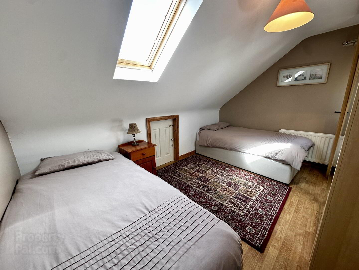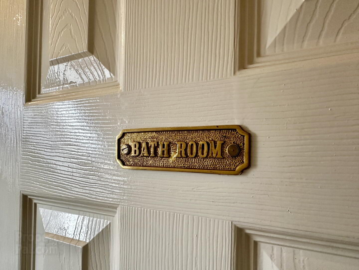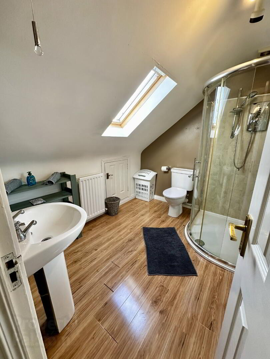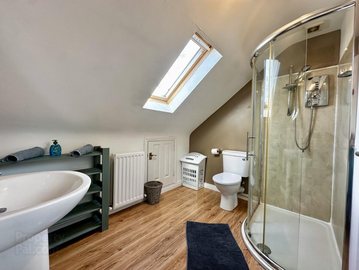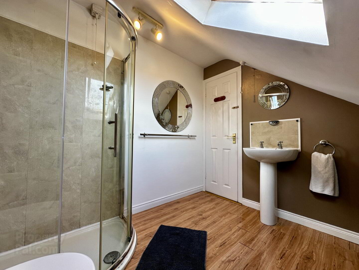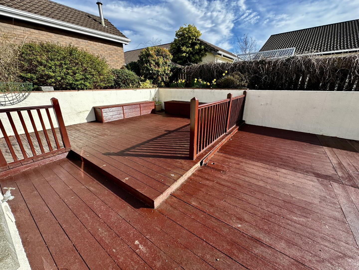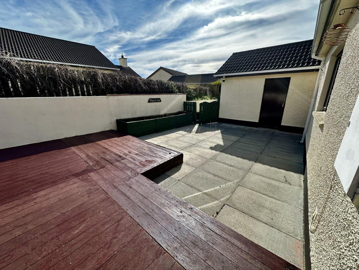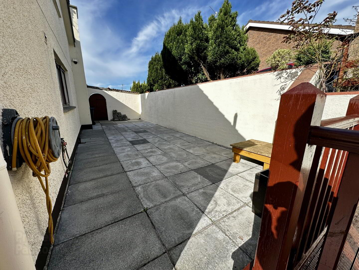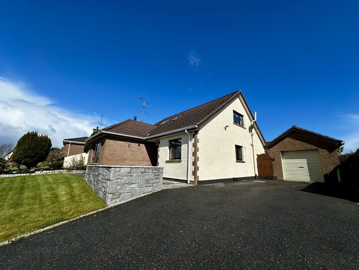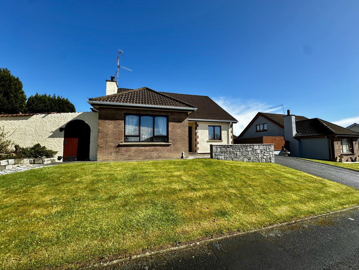22 Thornleigh,
Armagh, BT60 1HT
5 Bed Detached House
Offers Over £285,000
5 Bedrooms
2 Bathrooms
1 Reception
Property Overview
Status
For Sale
Style
Detached House
Bedrooms
5
Bathrooms
2
Receptions
1
Property Features
Tenure
Not Provided
Heating
Oil
Broadband
*³
Property Financials
Price
Offers Over £285,000
Stamp Duty
Rates
£1,900.62 pa*¹
Typical Mortgage
Legal Calculator
Property Engagement
Views Last 7 Days
519
Views All Time
4,338
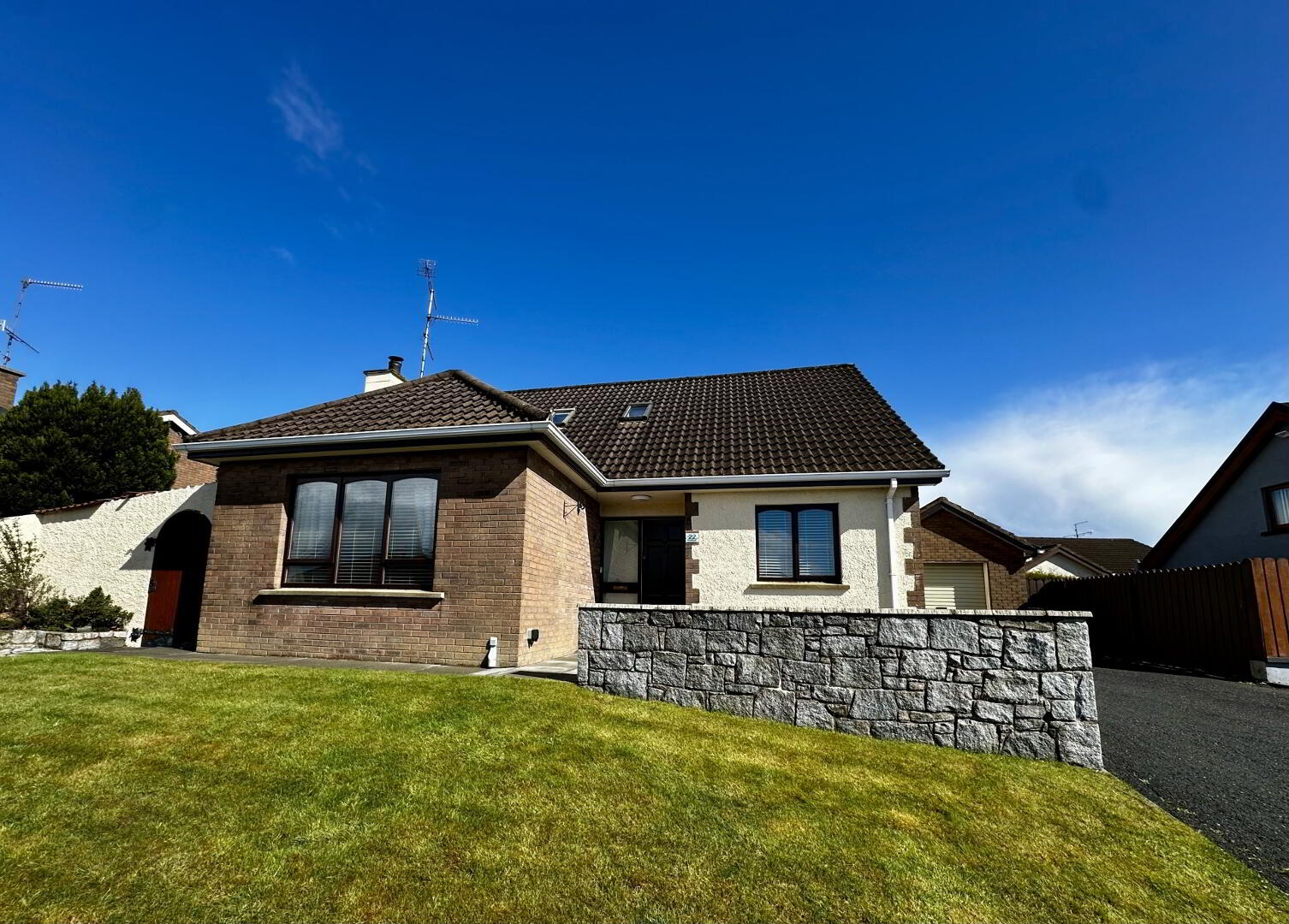
Redian Real Estate are delighted to welcome 22 Thornleigh to the open market. Situated in the quiet development of Thornleigh, just off the Armagh-Newry Road, and comprising of 4 double bedrrooms, large living space and a detached garage wth enclosed garden space, this is sure to make the perfect family home. No22 is just a short walk from the Orchard Leisure Centre and Armagh Golf Club with excellent public transport links to the city and further afield leaving all Armagh City has to offer on its doorstep.
Viewing is highly recommended. To book your private viewing please contact Adam on [email protected] or call our office on 02837522200.
Summary
- Detached House
- 4 Double Bedrooms
- Potential Fifth Bedroom or Home Office/Second Reception Room
- Detached Garage
- Tarmac Driveway with Space for Four Cars
- Oil Fired Central Heating
- Fully Enclosed Rear Garden Part Laid in Decking
- Fantastic Location
Accommodation
Entrance Hallway – 4.69m x 1.96m
A spacious entrance hallway providing access throughout the house, finished with wood-style flooring.
Living Room – 5.07m x 3.88m
A large family living space featuring a built-in wood-burning stove, wooden-style flooring, TV and electrical points. The living room also provides open-plan access to the kitchen/dining space.
Kitchen/Dining Space – 4.46m x 4.04m
A bright and open dining area connected to the living room, featuring high and low kitchen units, a large gas cooker with hob and oven, a stainless steel sink, and a central island with a marble countertop. There is space for integrated appliances including a dishwasher, microwave, and fridge freezer. The kitchen also provides access to the utility room.
Utility Room – 3.89m x 2.08m
A large and spacious utility room with tiled flooring, plumbing for a washing machine and tumble dryer, and high and low fitted units with a stainless steel sink.
Reception 2 / Second Downstairs Bedroom – 4.78m x 3.56m
A versatile, large downstairs room that can be used as a second living area or an extra bedroom. The space features wood-effect flooring, TV and electrical points, and has a rear aspect.
Downstairs Bathroom – 2.64m x 2.26m
A fully fitted, spacious bathroom with a bathtub and overhead power shower, a wash hand basin with a vanity unit, and a WC. The bathroom is finished with tiled flooring and partially tiled walls.
Ground Floor Bedroom / Office – 2.97m x 2.66m
A flexible room that can function as a bedroom or office, featuring wood-effect flooring and electrical points throughout.
Bedroom 1 – 4.11m x 3.69m
A large upstairs bedroom with wood-effect flooring and ample wardrobe space.
Bedroom 2 – 3.88m x 3.22m
A spacious double bedroom with wood-effect flooring and ample wardrobe space.
Bedroom 3 – 3.89m x 2.94m
A generously sized double bedroom with wood-effect flooring and ample wardrobe space with velux skylight.
Bathroom – 2.93m x 1.38m
A sizeable firth floor bathroom with wood-effect flooring offering walk in shower, wash hand basin and WC. Also offering access to crawl space with velux skylight.
External Areas
The rear of the property is fully enclosed, featuring a mix of decking and paved areas, with gated access to both the front and back. The front of the property benefits from a lawn, a patio area at the front door, and a spacious driveway with parking for up to four cars in addition to the garage.
Detached Garage – 5.16m x 3.05m
A sizable detached garage, fully wired with electricity and featuring a roller shutter door. The garage also provides extra storage space and houses the boiler.


