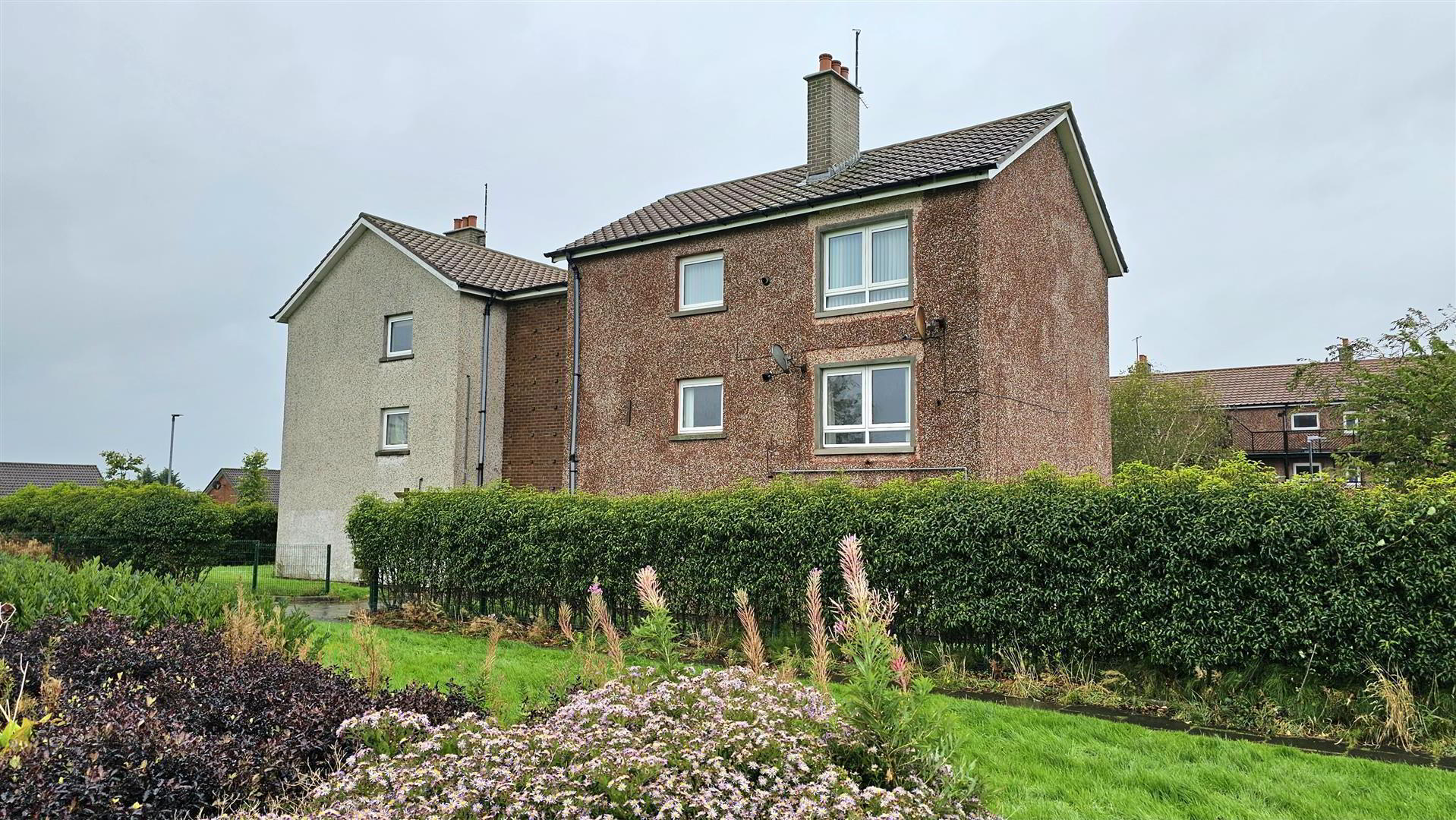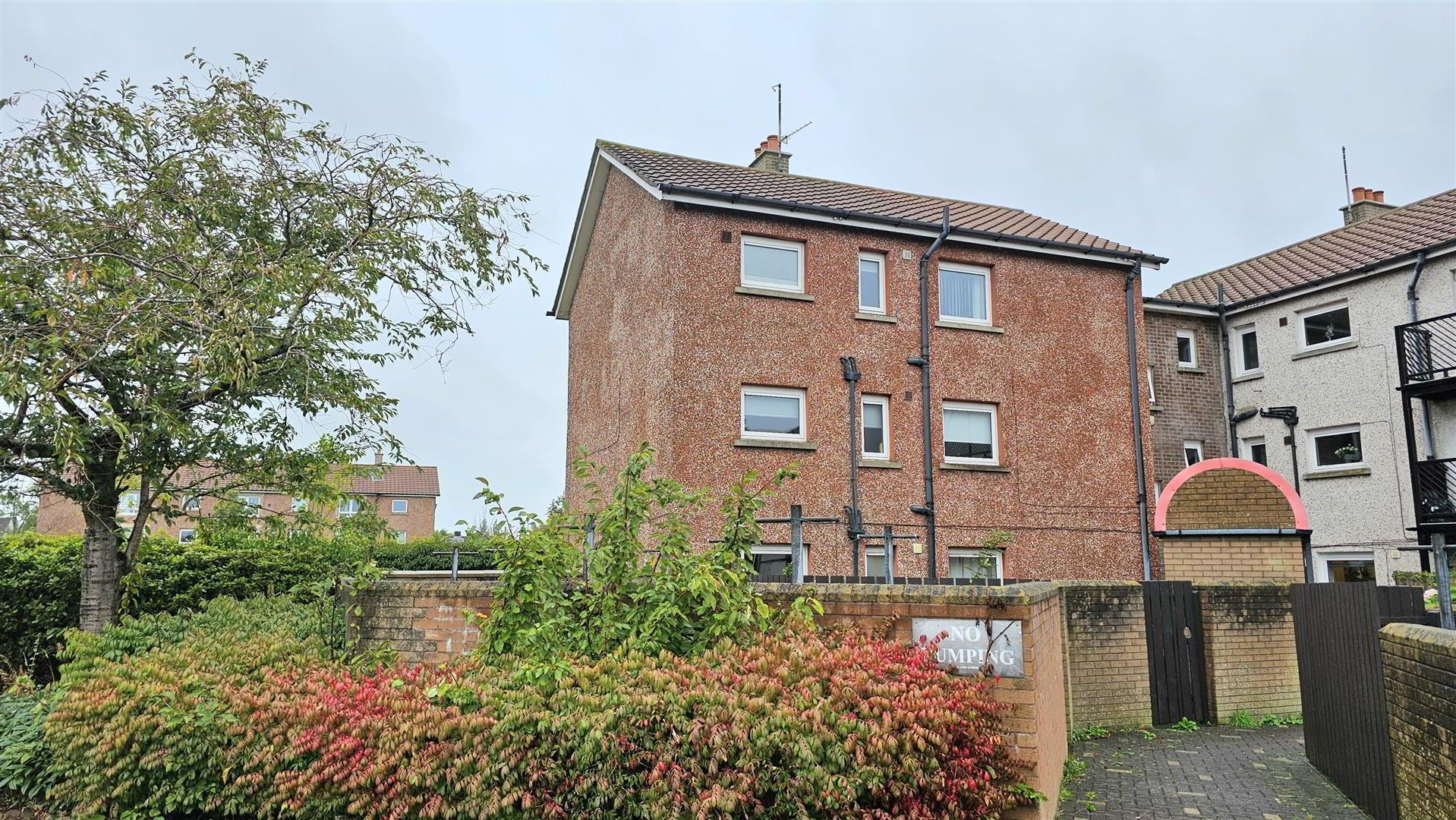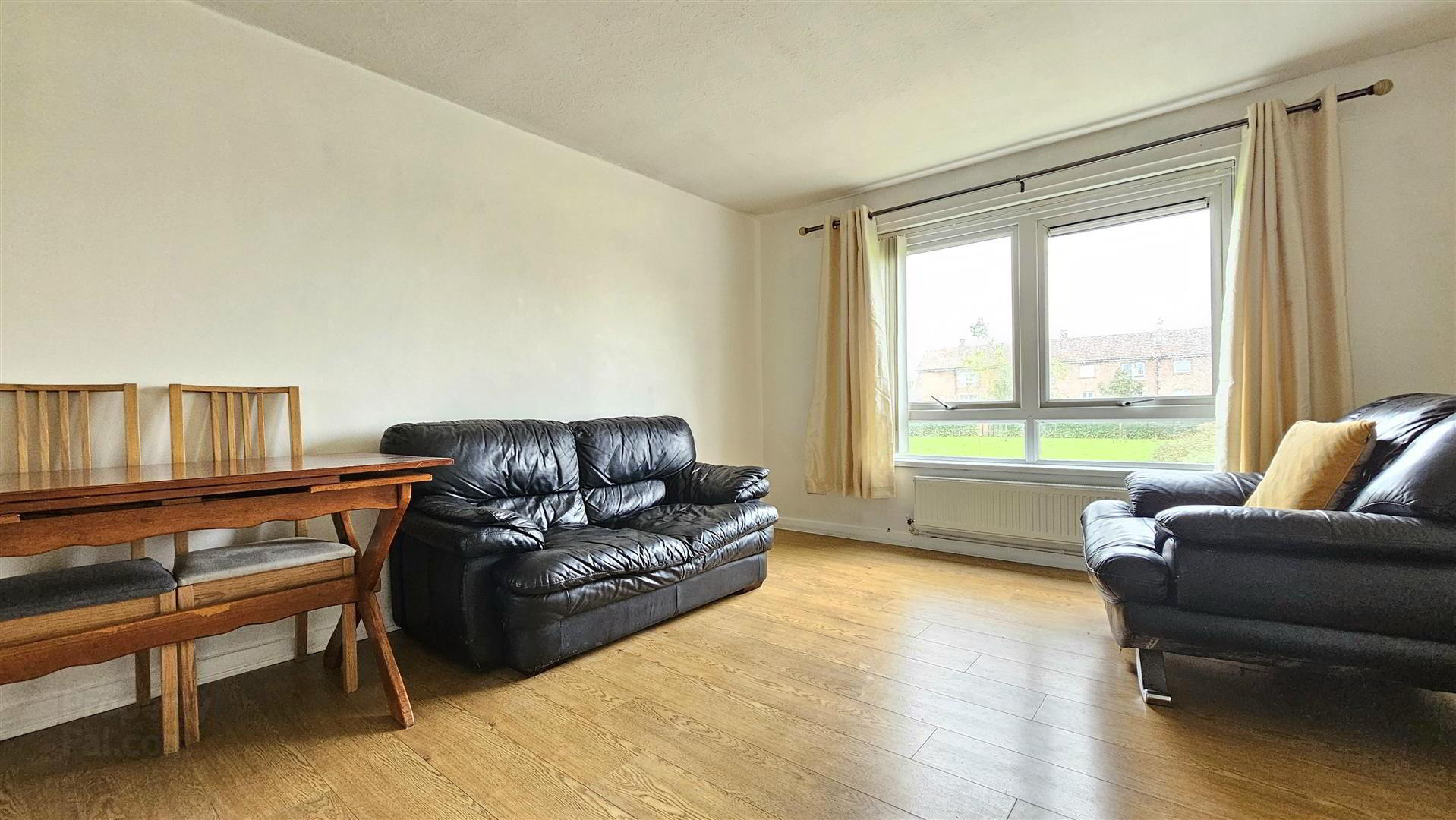


22 Sunnylands Grove,
Carrickfergus, BT38 8JH
2 Bed Apartment
Sale agreed
2 Bedrooms
1 Bathroom
1 Reception
Property Overview
Status
Sale Agreed
Style
Apartment
Bedrooms
2
Bathrooms
1
Receptions
1
Property Features
Tenure
Leasehold
Energy Rating
Broadband
*³
Property Financials
Price
Last listed at Offers Around £74,995
Rates
£496.18 pa*¹
Property Engagement
Views Last 7 Days
56
Views Last 30 Days
187
Views All Time
3,503
 First floor apartment
First floor apartmentTwo double bedrooms
14'6 x 11'3 lounge
Separate kitchen wit white units
Shower room incorporating white suite
Double glazed windows in upvc frames & gas heating system
Security entry phone
Matching laminate flooring through lounge, entrance hall and bedrooms
Views from living room over open green
Convenient to Carrickfergus town centre and transport links
No on going chain
Ideal first time buy or investment property
- Entrance Hall
- Security entry phone, radiator, laminate wood flooring, door to storage cupboard
- Lounge 4.42m x 3.43m (14'6 x 11'3)
- Double glazed window to front aspect, radiator, laminate wood floor, door to kitchen
- Kitchen 2.69m x 2.51m (8'10 x 8'3)
- Double glazed window to rear aspect, range of high and low level units with roll edge worktops, inset 1.5 bowl stainless steel sink and drainer with mixer tap over, built-in oven and four ring Hob with extractor fan over, radiator, ceramic tiled floor, plumbed for washing machine
- Bedroom 1 3.58m x 3.28m (11'9 x 10'9)
- Double glazed window to front aspect, built-in wardrobe incorporating gas boiler, radiator, laminate wood flooring
- Bedroom Two 3.25m x 2.54m (10'8 x 8'4)
- Double glazed window to rear aspect, radiator, laminate wood flooring
- Shower Room
- Double glazed window to rear aspect, white suite comprising low flush WC, pedestal sink and shower cubicle with shower over, radiator, ceramic tiled floor
- Floor Plans
- THINKING OF SELLING ?
ALL TYPES OF PROPERTIES REQUIRED
CALL US FOR A FREE NO OBLIGATION VALUATION
UPS CARRICKFERGUS
T: 028 93365986
E:[email protected]




