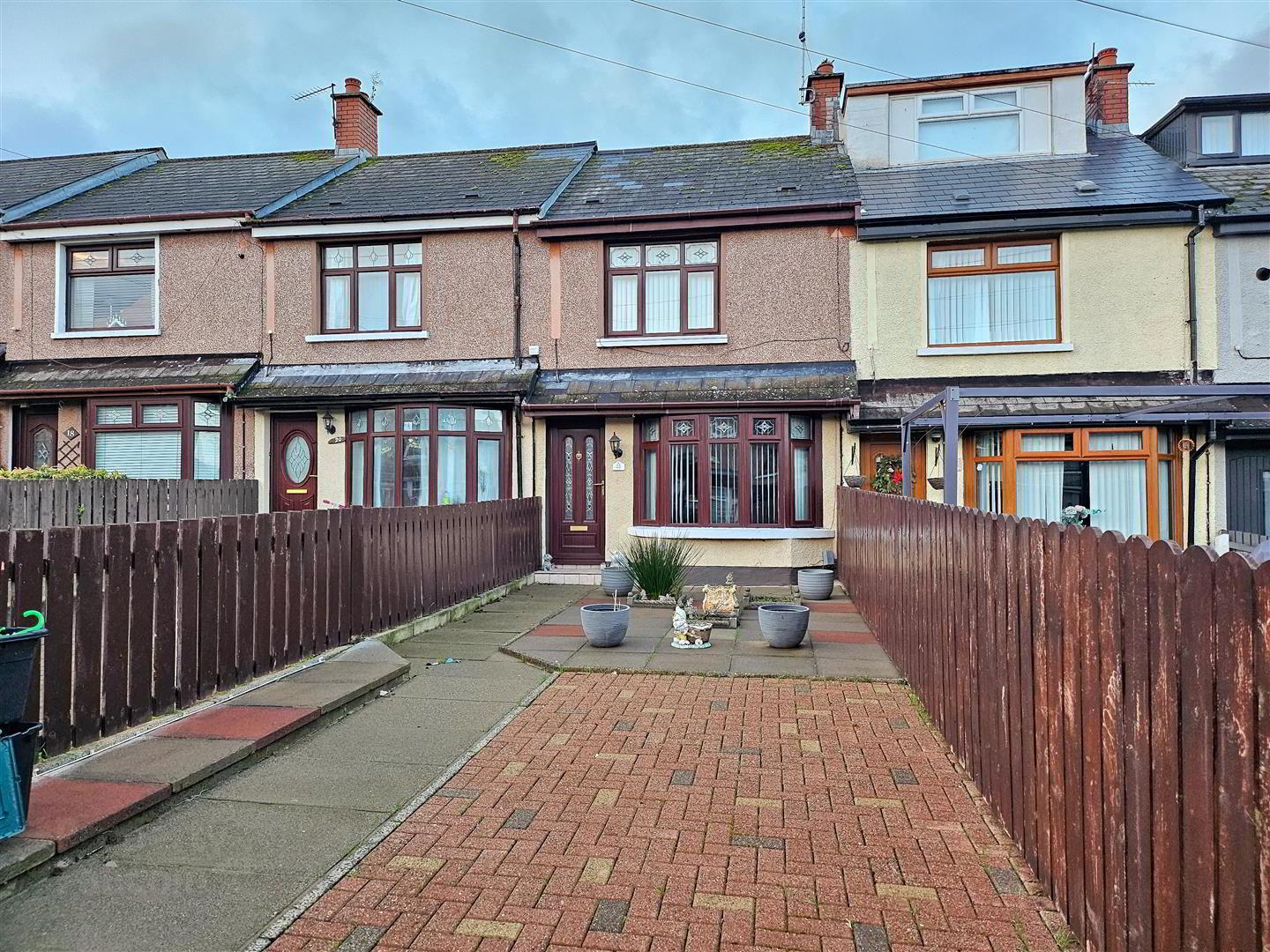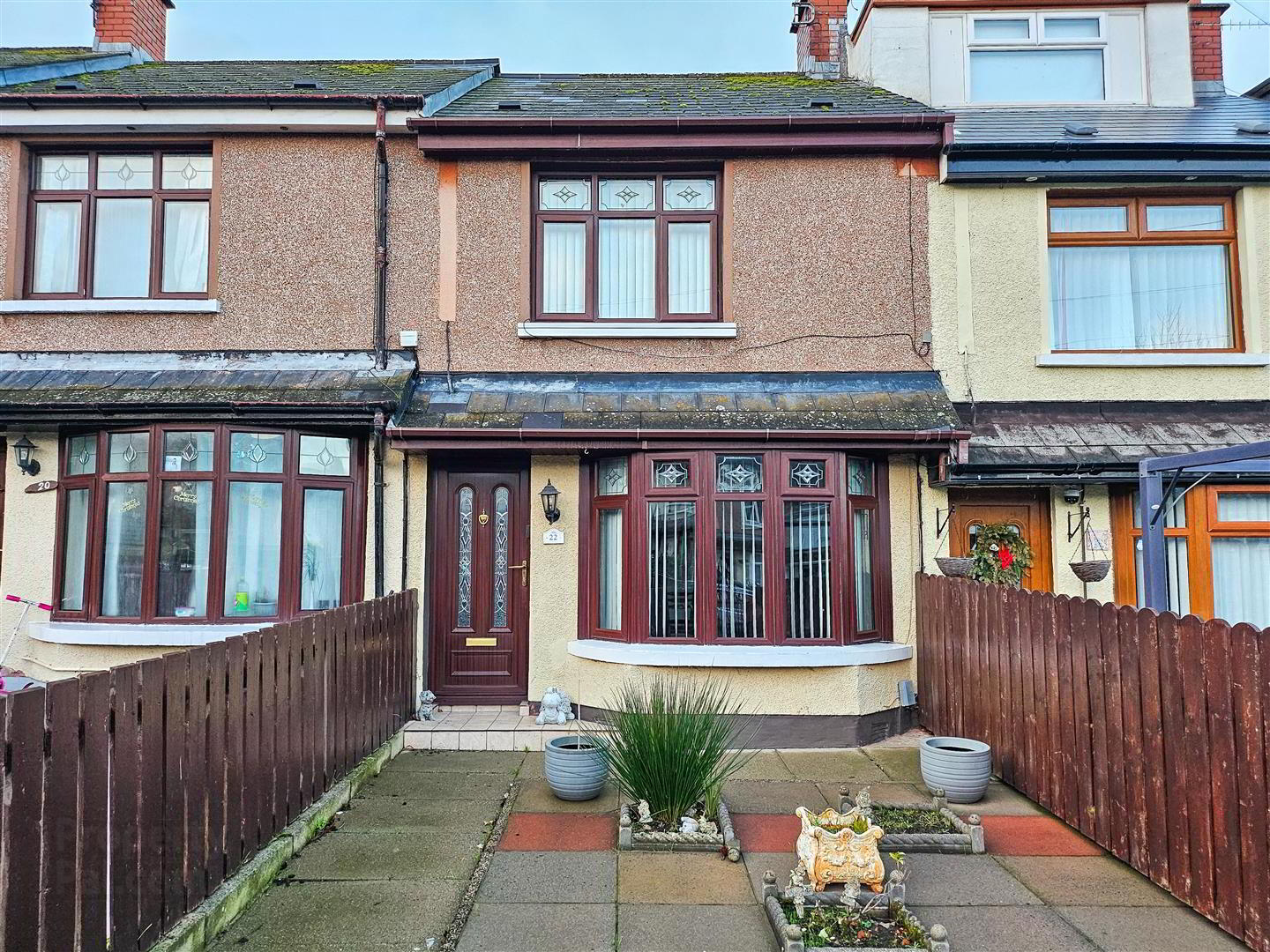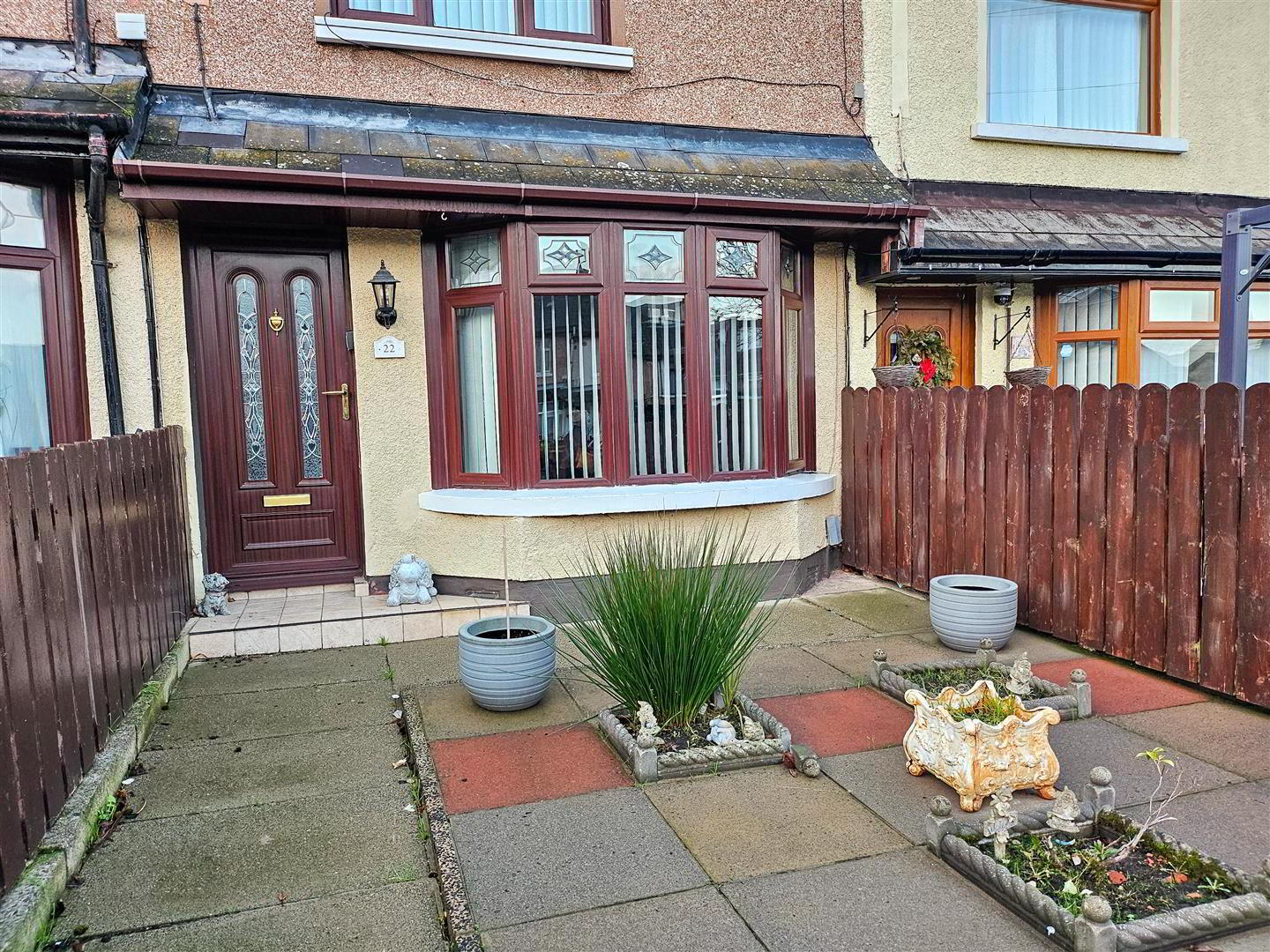


22 Strathroy Park,
Belfast, BT14 7LP
2 Bed Mid-terrace House
Offers Over £84,950
2 Bedrooms
2 Bathrooms
1 Reception
Property Overview
Status
For Sale
Style
Mid-terrace House
Bedrooms
2
Bathrooms
2
Receptions
1
Property Features
Tenure
Freehold
Broadband
*³
Property Financials
Price
Offers Over £84,950
Stamp Duty
Rates
£536.78 pa*¹
Typical Mortgage
Property Engagement
Views Last 7 Days
770
Views All Time
5,077

Features
- Extended Mid Terrace
- 2 Well Proportioned Bedrooms
- 1 Reception
- Shaker Style Fitted Kitchen with Casual Dining Aspect
- Ground Floor WC
- First Floor Shower Room
- Well Maintained Hard Landscape Garden to Front
- PVC Double Glazed
- Oil Fired Central Heating
- Popular Convenient Residential Location
Located just off the Crumlin Road in North Belfast this extended 2 Bedroom Mid Terrace home is within close proximity to a range of local amenities including shops and schools. The property enjoys; hallway into a spacious living room, a shaker style fitted kitchen and informal dining aspect, two well proportioned bedrooms and an adapted shower room. Ideal for first time buyers and investors alike. An early viewing is highly recommended.
- ACCOMMODATION
- GROUND FLOOR
- PVC double glazed front door with leaded glass insets into entrance hall with tiled floor.
- LOUNGE 14'1" x 10'5" (at max)
- Quality laminate flooring. Bay window.
- KITCHEN AND INFORMAL DINING 13'1" x 6'10"
- Equipped with a comprehensive range of high and low level shaker style fitted units and contrasting work surfaces. Single drainer stainless steel sink unit with monobloc tap. Space for free standing cooker. Plumbed for washing machine. Space for tumble dryer. Part tiled walls. PVC wall panelling. PVC panelled ceiling.
- REAR PORCH
- Tiled floor. PVC double glazed door to rear.
- GROUND FLOOR W.C.
- Comprising pedestal wash hand basin and low flush WC. Tiled floor. PVC panelled walls.
- FIRST FLOOR
- Access to roof space.
- BEDROOM 1 10'5" x 8'10"
- Quality laminate flooring. Built in storage cupboard/wardrobe.
- BEDROOM 2 9'10" x 6'10"
- Quality laminate flooring.
- SHOWER ROOM SUITE
- Comprising adapted shower cubicle with thermostatically controlled shower unit, vanity unit with monobloc taps and a button flush WC. tiled walls. PVC ceiling.
- OUTSIDE
- Well maintained hard landscape garden to front accessed via twin gates.
Rear courtyard with access to communal alleyway for bin access.





