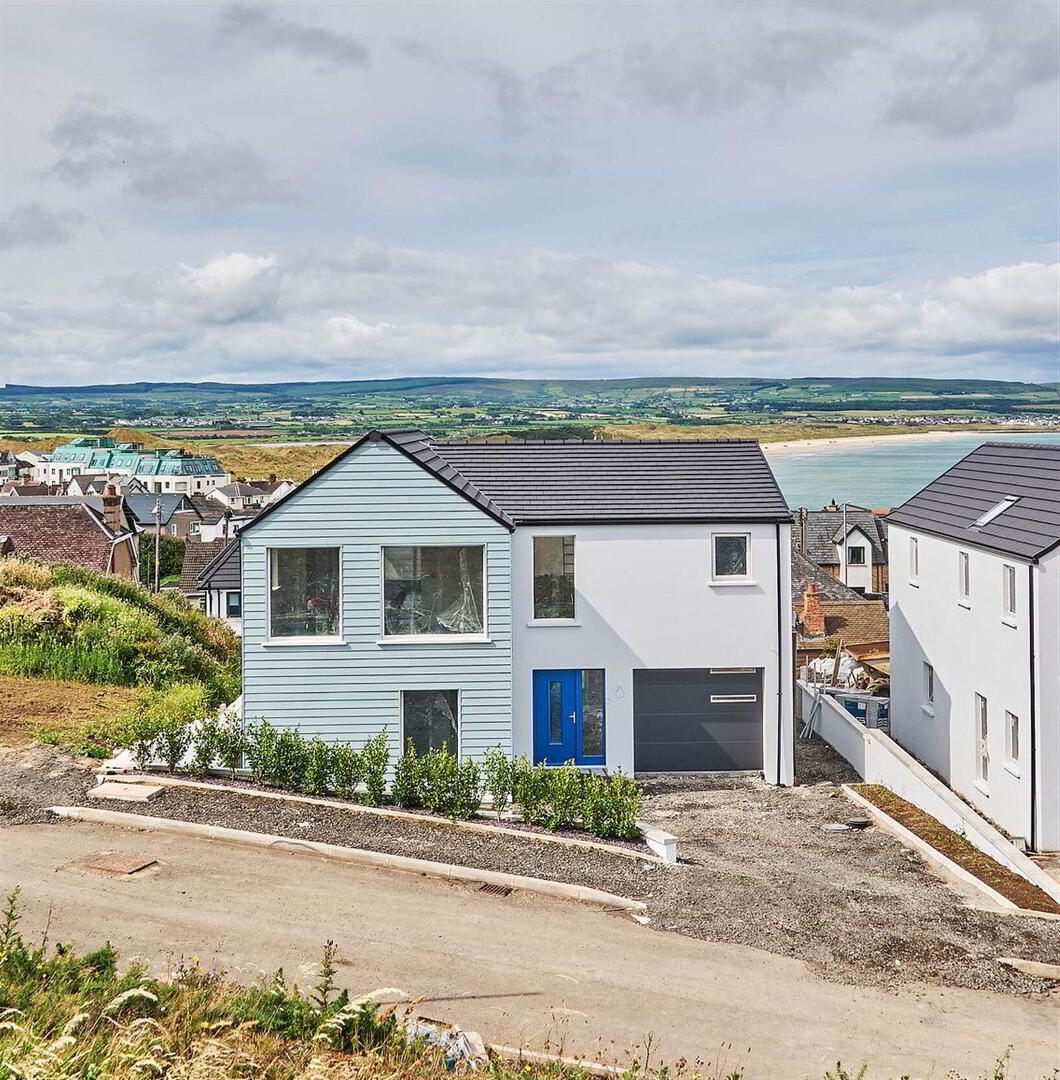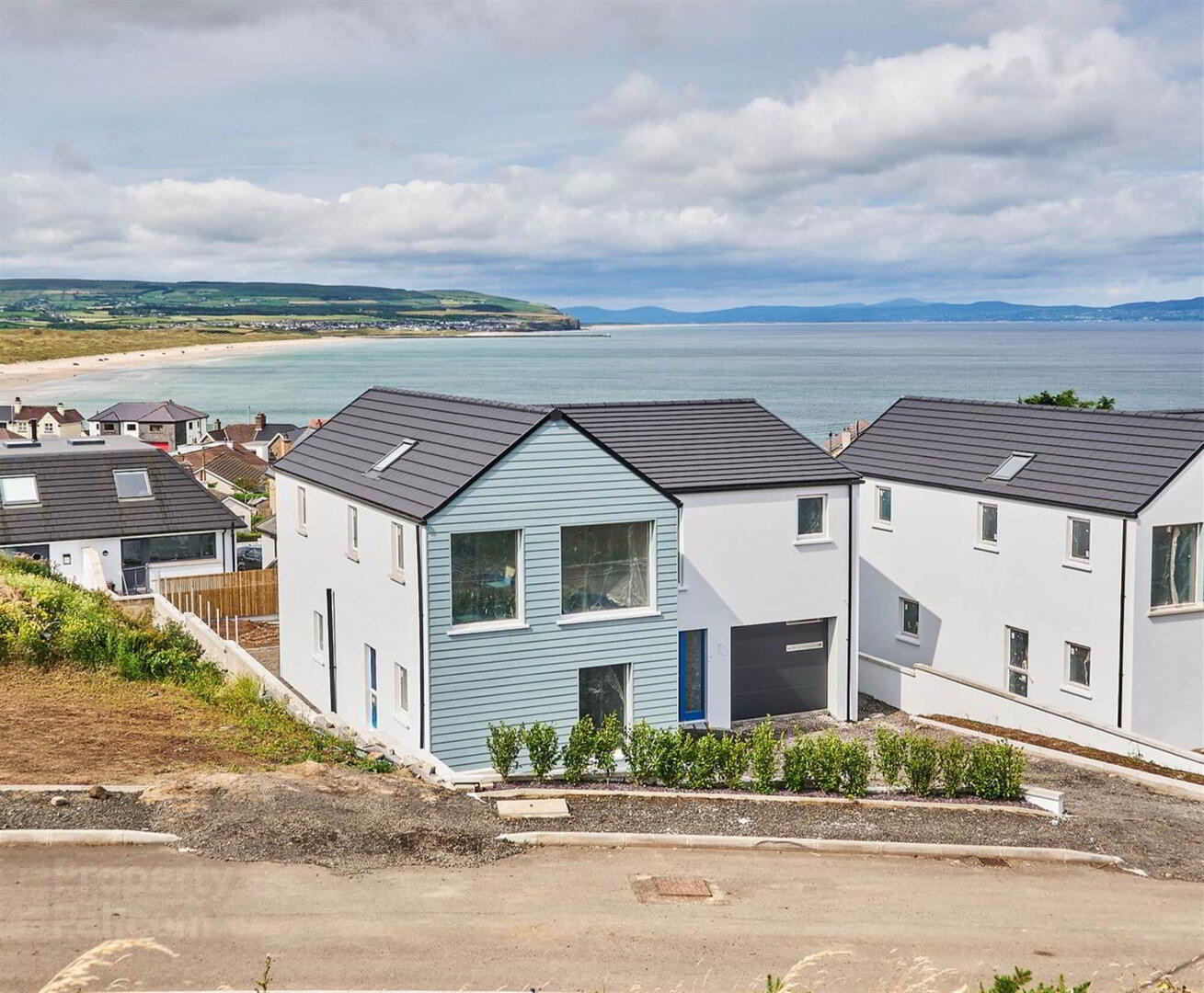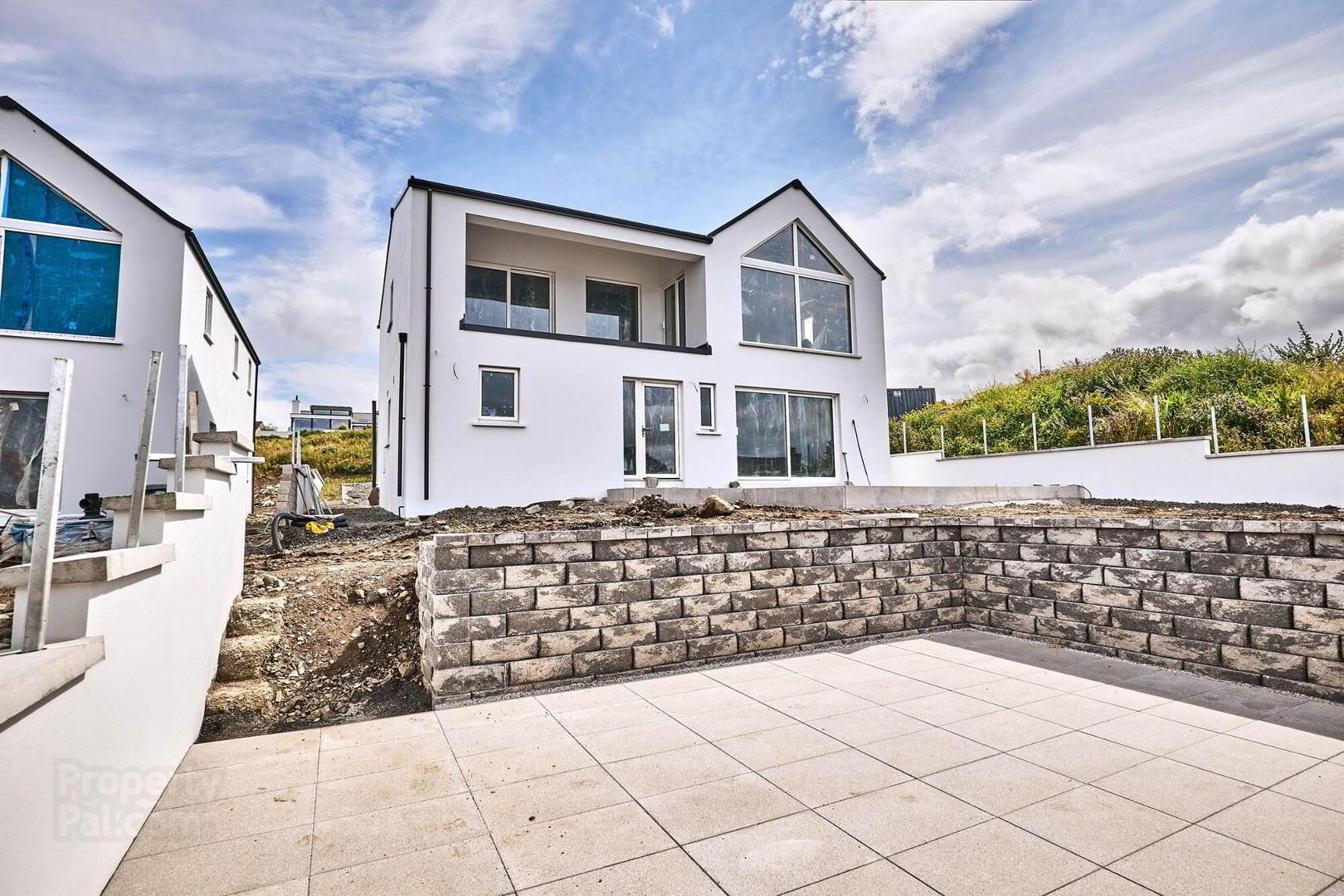


22 Strandview Drive,
Portstewart, BT55 7LN
4 Bed Detached House
POA
4 Bedrooms
2 Receptions
Property Overview
Status
For Sale
Style
Detached House
Bedrooms
4
Receptions
2
Property Features
Tenure
Not Provided
Heating
Gas
Property Financials
Price
POA
Rates
Not Provided*¹
Property Engagement
Views Last 7 Days
435
Views Last 30 Days
2,016
Views All Time
19,928

Features
- Gas Fired Central Heating With Under Floor Heating Throughout
- Futureproof PVC Double Glazed Windows
- Wired For Burglar Alarm , Cameras, Solar Panels & Battery Storage
- Views Across Atlantic Ocean, Portstewart Strand & Mussenden Temple
- Highly Sough After Residential Location
- Luxury Kitchen With A Choice Of Door Styles, Colours & Worktops From Chosen Designer
- Integrated Appliances Will Include Hob, Electric Oven And Hood, Fridge Freezer & Dishwasher
- LED Downlights
- Choice Of Floor Type Throughout
- Painted Internal Walls & Ceilings
- Painting Skirting Boards & Architraves
- Comprehensive Range Of Electrical Sockets, Switches & Telephone Points
- Mains Smoke & Carbon Monoxide Detectors
- Choice Of Bathroom Suites & Suppliers
- Thermostatically Controlled Shower To Bathroom & Ensuite
- Bathroom & Ensuites Will Be Fully Tiled With A Choice Of Tiling
- Heated Towel Rails To Bathroom & Ensuites
- Choice Of Flooring Throughout
- Rear Gardens Sown In Grass Seed
- Granite Flagged Patio Area
- Front & Rear External Lighting
- Outside Water Supply x2
- Vent Axia Kinetic Plus Ventilation System
Ground Floor
- ENTRANCE HALL:
- With hot press.
- BEDROOM (2):
- 4.37m x 3.02m (14' 4" x 9' 11")
With recessed lights. - BEDROOM (3):
- 3.28m x 3.25m (10' 9" x 10' 8")
- BEDROOM (4):
- 4.47m x 2.77m (14' 8" x 9' 1")
With potential for second ensuite. - BATHROOM:
- 3.28m x 1.98m (10' 9" x 6' 6")
- STORAGE:
- 1.57m x 1.35m (5' 2" x 4' 5")
- REAR PORCH:
- With PVC glass back door, glass panel.
- UTILITY ROOM:
- 3.58m x 2.01m (11' 9" x 6' 7")
With door to integral garage. - INTEGRAL GARAGE:
- 6.58m x 3.28m (21' 7" x 10' 9")
First Floor
- LANDING:
- With storage cupboard.
- LOUNGE:
- With vaulted ceilings, sliding patio door leading to balcony. Feature apex window with views across Atlantic Ocean, Portstewart Strand and Mussenden Temple. Open plan leading to;
- KITCHEN:
- 3.66m x 3.28m (12' 0" x 10' 9")
With vaulted ceilings. Open plan leading to; - DINING ROOM:
- 4.5m x 2.77m (14' 9" x 9' 1")
With vaulted ceilings. - SEPARATE WC:
- BEDROOM (1):
- 3.51m x 2.57m (11' 6" x 8' 5")
Room for built in storage and sliding doors leading to balcony with views of Atlantic Ocean, Portstewart Strand and Mussenden Temple. - DRESSING AREA:
- 1.91m x 1.5m (6' 3" x 4' 11")
Walk Through Dressing Area. - ENSUITE BATHROOM:
- 1.91m x 1.5m (6' 3" x 4' 11")
Outside
- Driveway leading to integral garage. Steps down to large paved patio area.
Directions
Approaching Portstewart on the Coleraine Road, take your first left after the Burnside Roundabout into Seafield Park. Take your third left into Strandview Drive and No 22 will be the last new build property situated on your right hand side.



