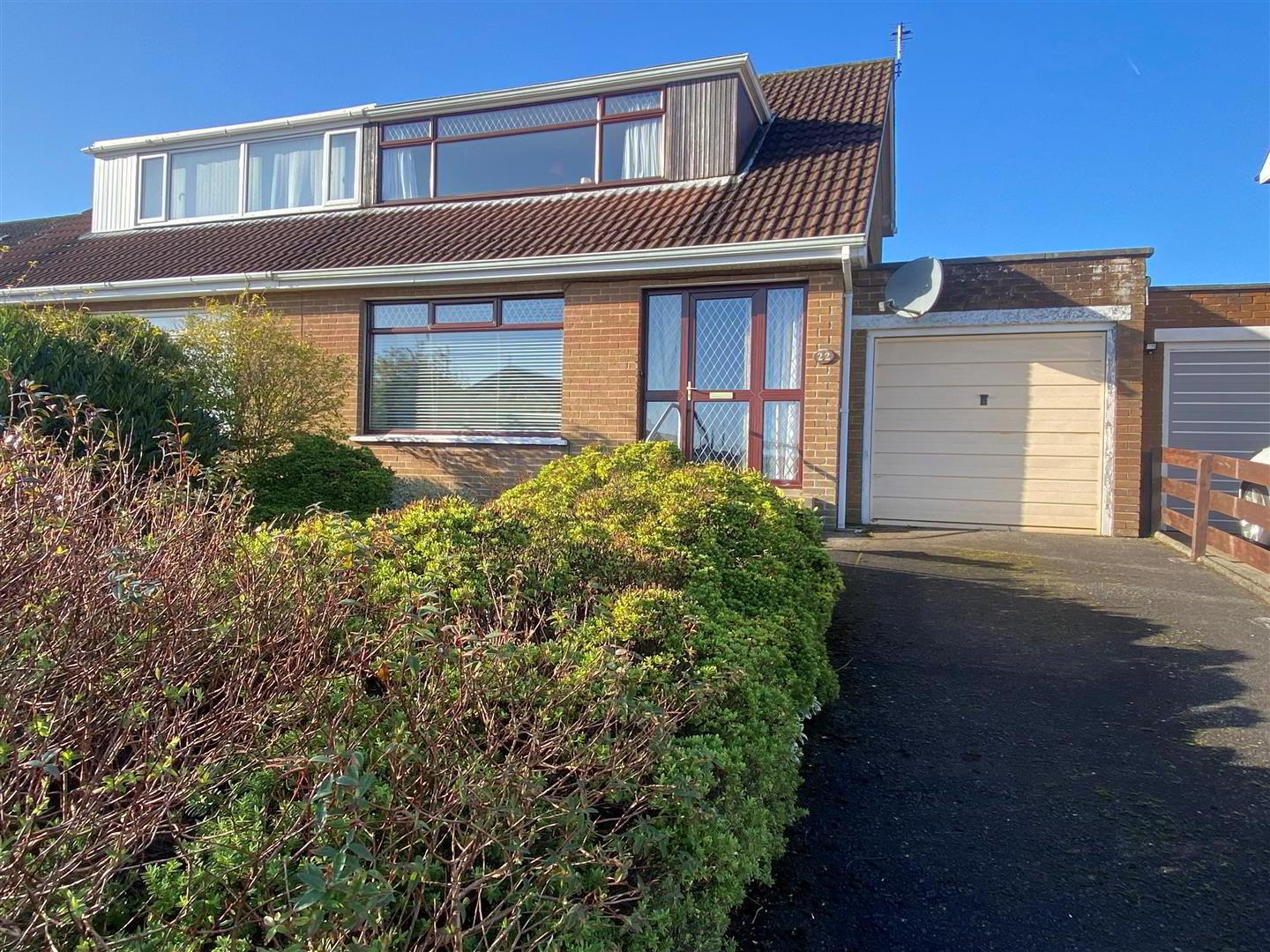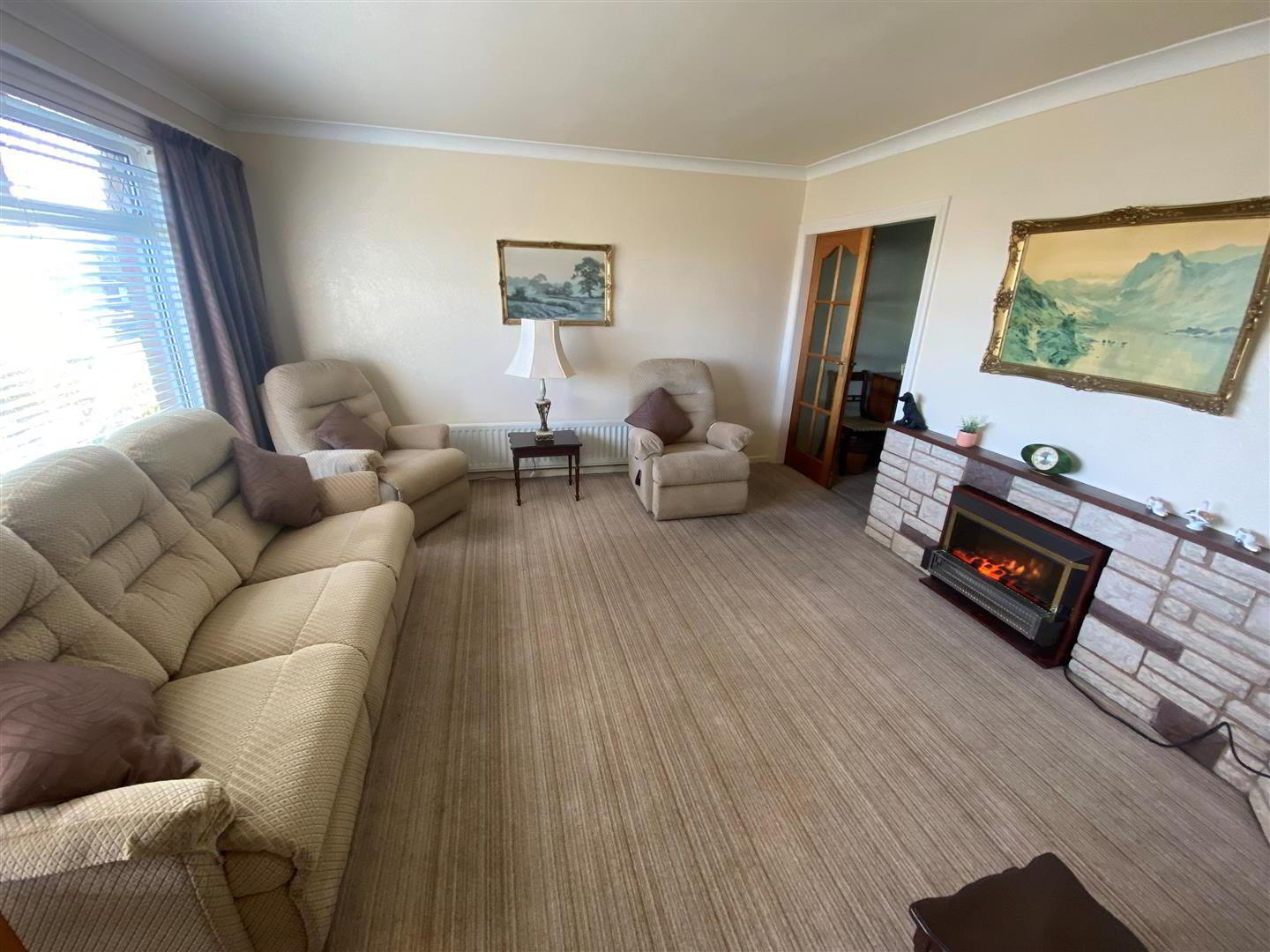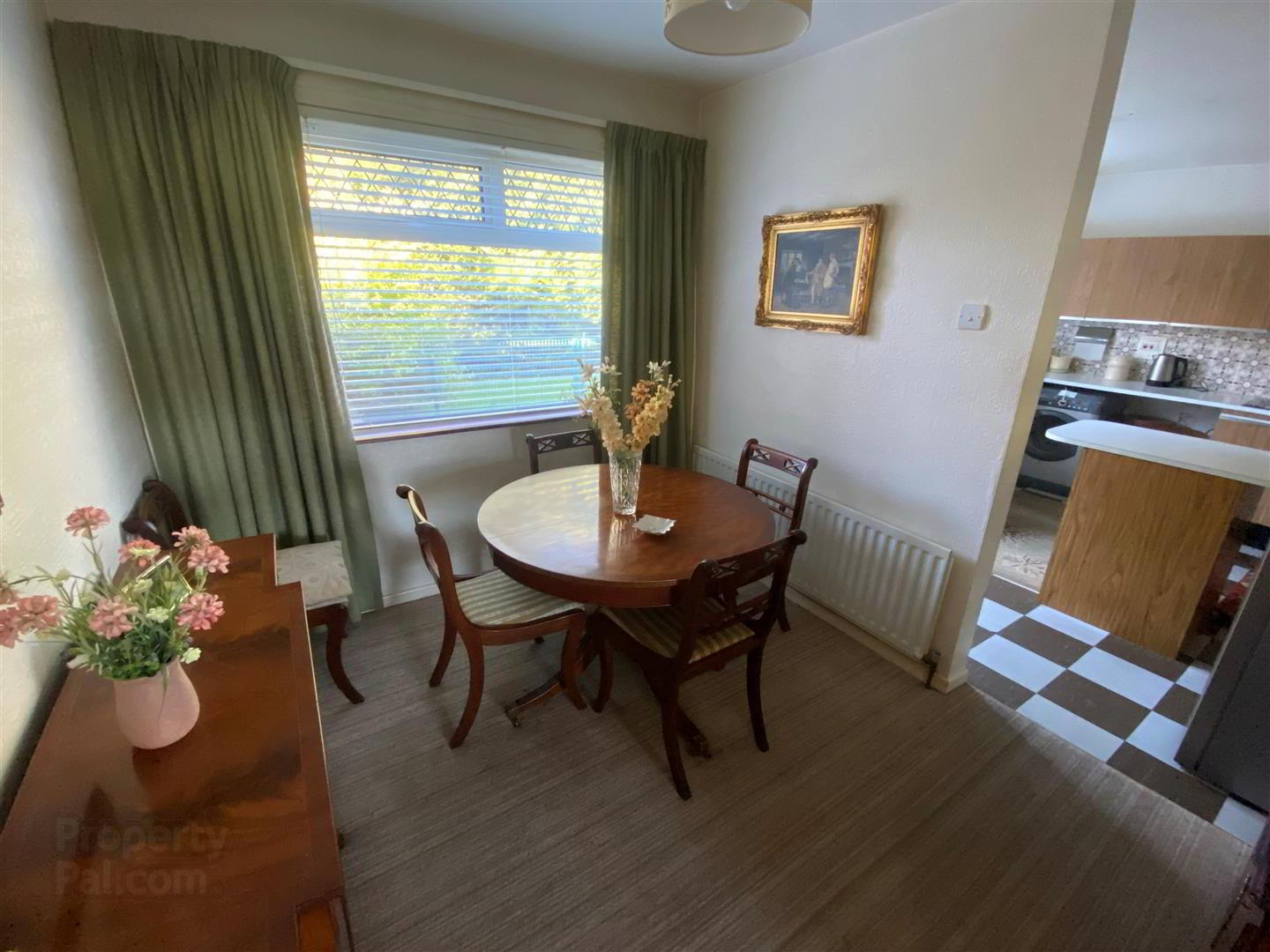


22 Sinclair Road,
Bangor, BT19 1PF
3 Bed Semi-detached Bungalow
Offers Over £160,000
3 Bedrooms
1 Bathroom
1 Reception
Property Overview
Status
For Sale
Style
Semi-detached Bungalow
Bedrooms
3
Bathrooms
1
Receptions
1
Property Features
Tenure
Leasehold
Broadband
*³
Property Financials
Price
Offers Over £160,000
Stamp Duty
Rates
£1,005.07 pa*¹
Typical Mortgage
Property Engagement
Views All Time
2,752

Features
- 3 Bedrooms
- 2 Reception Rooms
- uPVC Double Glazing
- Oil Fired Central Heating
- Kitchen
- Coloured Bathroom Suite
- Attached Garage
- In Need Of Modernisation
- No Onward Chain
Having found it it would be a shame to not view it, as we're confident the abundance of attributes on offer has produced a home that is worthy of happy long term ownership.
- ACCOMMODATION
- Leaded uPVC double glazed entrance door with matching side panels into ...
- ENTRANCE HALL
- LOUNGE 4.29m x 4.04m (14'1" x 13'3")
- Mock fireplace with stone surround. 8 Pane double doors into ...
- DINING ROOM 3.15m x 2.54m (10'4" x 8'4")
- KITCHEN 3.61m x 3.15m (11'10" x 10'4")
- Range of high and low level cupboards and drawers with work surfaces. Built-in ceramic 4 ring hob. Double drainer stainless steel sink unit with mixer taps. Plumbed for washing machine.
- STAIRS TO LANDING
- Built-in hotpress with insulated copper cylinder and Willis type immersion heater.
- BEDROOM 1 4.27m x 2.84m (14'0" x 9'4")
- Built-in wardrobe.
- BEDROOM 2 3.15m x 2.54m (10'4" x 8'4")
- BEDROOM 3 3.15m x 2.08m (10'4" x 6'10")
- Enclosed shower cubicle with electric shower.
- BATHROOM
- Coloured suite comprising: Panelled bath. Pedestal wash hand basin. W.C. Tiled walls. Pine ceiling.
- OUTSIDE
- ATTACHED GARAGE 8.76m x 2.59m (28'9" x 8'6")
- Up and over door. Light and power. Oil fired boiler.
- FRONT
- Garden in lawn with shrubs.
- REAR
- Enclosed garden in lawn with conifers. PVC oil tank. Paved patio.




