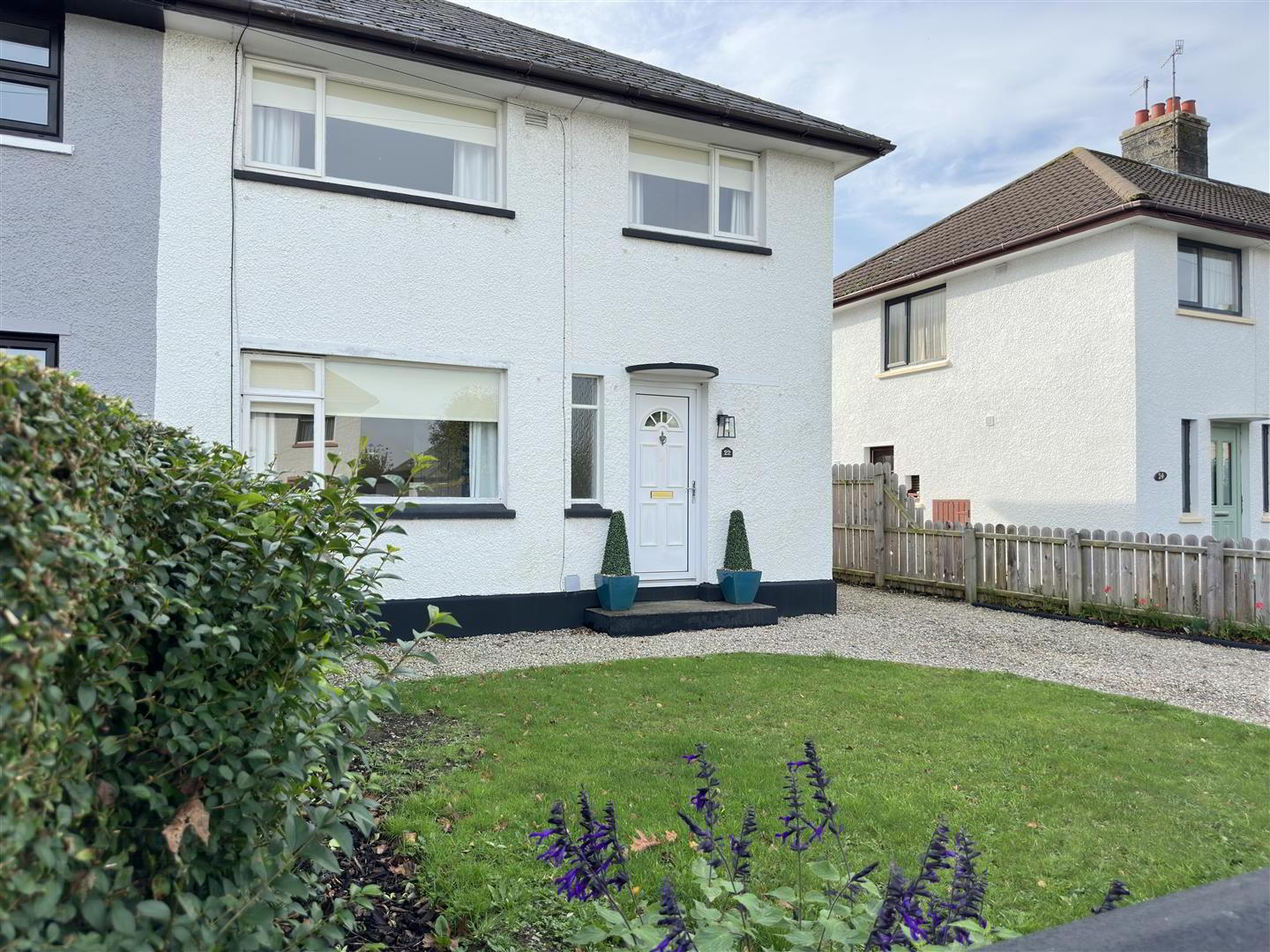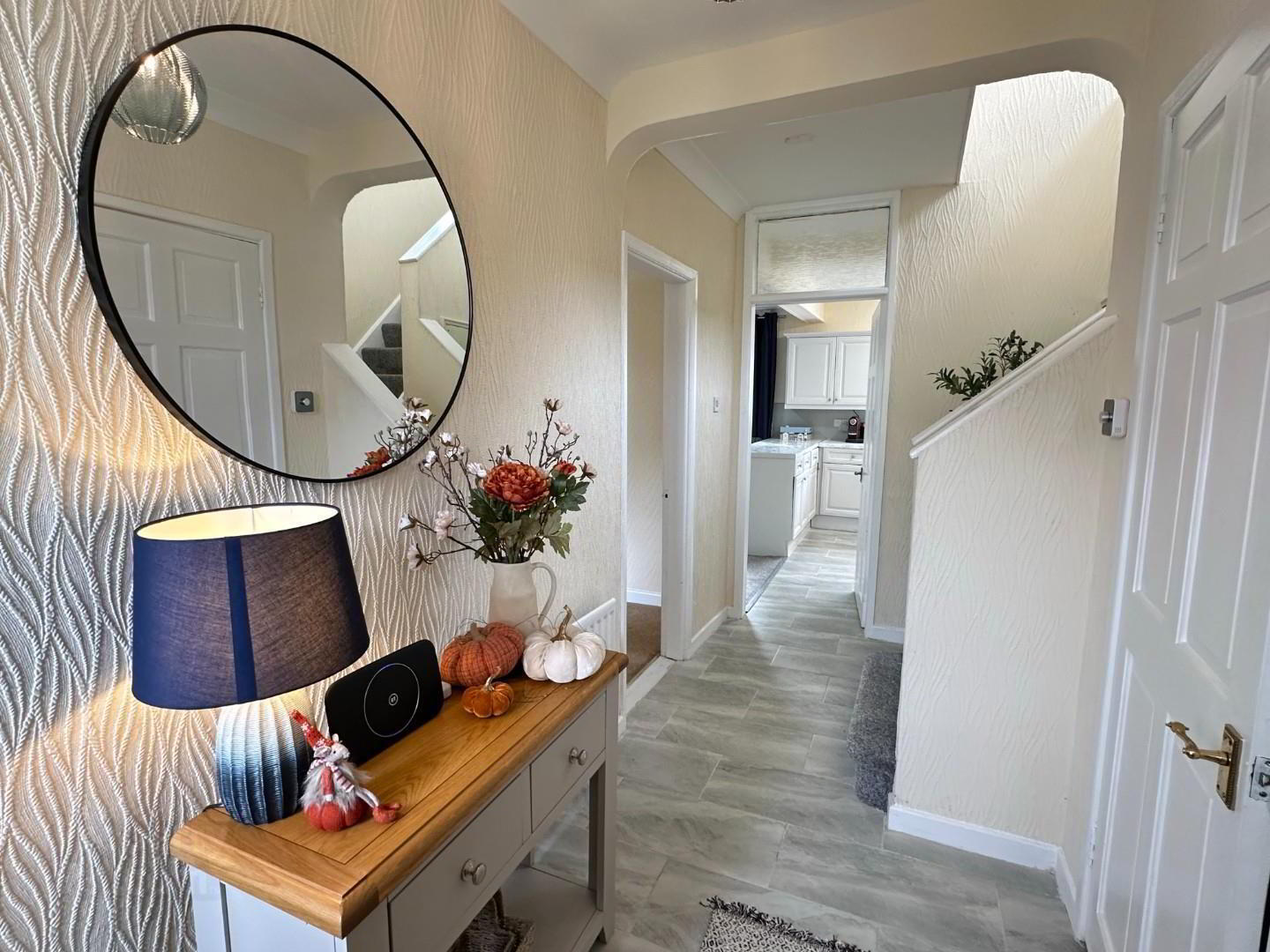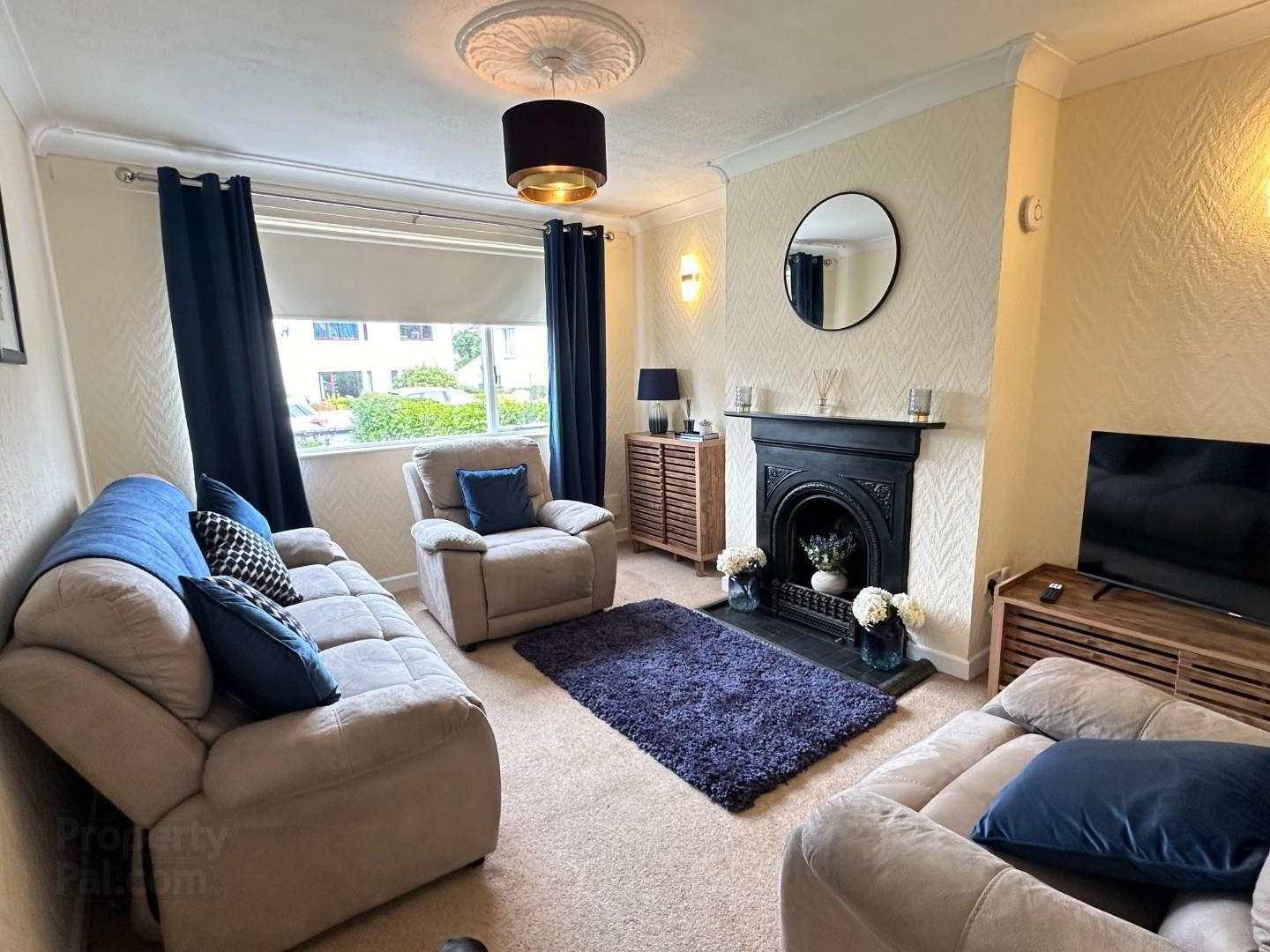


22 Shan Slieve Drive,
Newcastle, BT33 0HN
3 Bed Semi-detached House
Sale agreed
3 Bedrooms
1 Bathroom
2 Receptions
Property Overview
Status
Sale Agreed
Style
Semi-detached House
Bedrooms
3
Bathrooms
1
Receptions
2
Property Features
Tenure
Freehold
Energy Rating
Broadband
*³
Property Financials
Price
Last listed at Offers Over £220,000
Rates
£1,214.75 pa*¹
Property Engagement
Views Last 7 Days
44
Views Last 30 Days
189
Views All Time
7,951

- Hallway 4.34m x 1.55m (14'03" x 5'01")
- Welcome to a stylish hallway with a grey tiled floor and sturdy PVC front door. A spacious storage cupboard keeps things organized, while a radiator ensures warmth. Enjoy convenience with an electric socket, Wi-Fi point, and telephone point. This practical space sets a warm tone for the rest of the home.
- Lounge 3.25m x 4.19m (10'08" x 13'09")
- Step into a cosy lounge featuring an inviting open fire with a back boiler, framed by a sleek black surround and a stylish black tiled hearth. The warm ambiance is complemented by a soft cream carpet, creating a welcoming atmosphere for relaxation. Natural light filters through the single-glazed windows, enhancing the charm of this comfortable space. Perfect for cosy evenings or entertaining guests, this lounge is the heart of the home.
- Kitchen / dinning room 3.40m x 6.30m (11'02" x 20'08")
- This inviting kitchen dining area seamlessly blends functionality and style. A PVC door opens directly to the driveway, while double-glazed windows fill the space with natural light. The kitchen features a sleek grey tiled floor, leading into the dining room with a cozy grey carpet.
Modern white wooden cupboards, both high and low, offer ample storage, complemented by a grey painted tiled backsplash. The stainless steel double sink with a tap and drainer adds a contemporary touch, while the integrated hidden extractor fan ensures a clean, fresh environment. Perfect for family meals or entertaining, this space is both practical and welcoming - Bedroom 1 2.79m x 2.46m (9'02" x 8'01")
- This cosy double bedroom features a single-glazed window that overlooks the front of the house, allowing for natural light to fill the space. The soft grey carpet adds warmth and comfort, creating a tranquil retreat. Ideal for relaxation, this inviting bedroom offers a perfect blend of style and functionality.
- Bedroom 2 3.25m x 4.19m (10'08" x 13'09")
- This charming double bedroom is filled with character, featuring a single-glazed window that allows natural light to brighten the space. The soft green carpet adds a touch of warmth and cosiness, creating a serene atmosphere perfect for relaxation. This inviting room is a lovely retreat for restful nights.
- Bedroom 3 3.61m x 2.90m (11'10" x 9'06")
- This spacious double bedroom offers stunning views of the mountains, providing a picturesque backdrop for your daily life. The room features built-in wardrobes for convenient storage, keeping the space organized and clutter-free. With a plush grey carpet underfoot, this inviting bedroom creates a cozy and tranquil retreat, perfect for relaxation and restful nights.
- Bathroom 2.79m x 2.44m (9'02" x 8'0")
- This stylish bathroom features sleek grey floor tiles and a modern shower cubicle with an electric double shower, perfect for a refreshing start to your day. The elegant grey wood-panelled walls, accented with decorative wallpaper, add a touch of sophistication. A convenient towel radiator ensures warmth, while under-sink storage provides practical solutions for keeping essentials organized. This well-designed space combines functionality and style for your comfort.
- External
- This lovely property boasts both front and rear gardens, providing beautiful outdoor spaces for relaxation and play. A gravelled driveway leads to the garage, offering convenient off-street parking. The patioed seating area, complete with an arbour, invites you to unwind and enjoy the serene surroundings, this charming external area is perfect for entertaining or simply enjoying the fresh air.
- Disclaimer
- If you are considering the sale of your own property, we would be pleased to provide you with a valuation. We are in a position to introduce you to a Financial Adviser in respect of arranging a mortgage, please ask for details.
All measurements are approximate and are for general guidance only. Any fixtures, fittings, services heating systems, appliances or installations referred to in these particulars have not been tested and therefore no guarantee can be given that they are in working order. Photographs have been produced for general information and it cannot be inferred that any item shown in included in the property. Any intending purchaser must satisfy himself by inspection or otherwise as to the correctness of each of the statements contained in these particulars. The vendor does not make or give and neither do Property Directions nor does any person in their employment have any authority to make or give any representation or warranty whatever in relation to this property.

Click here to view the 3D tour





