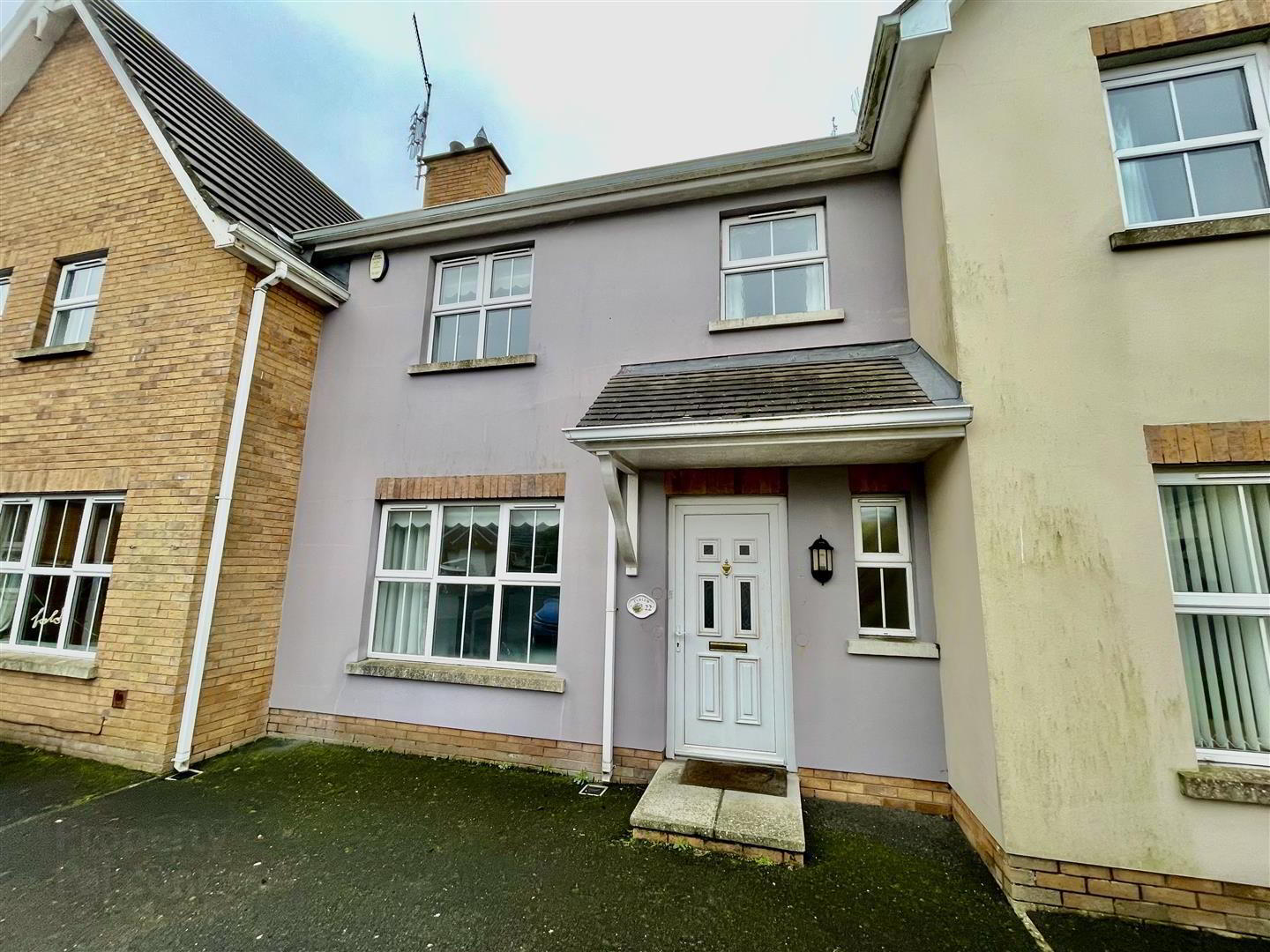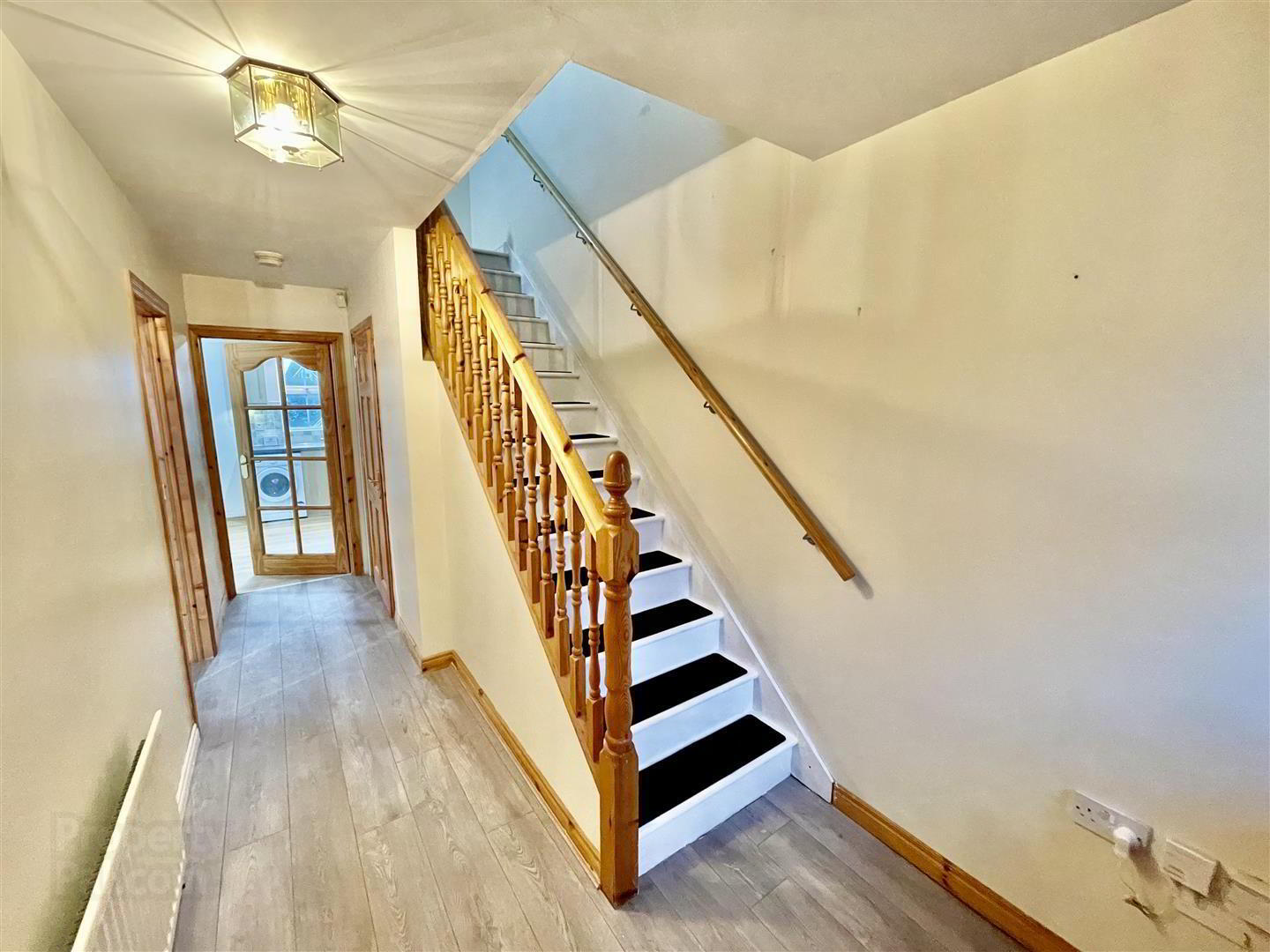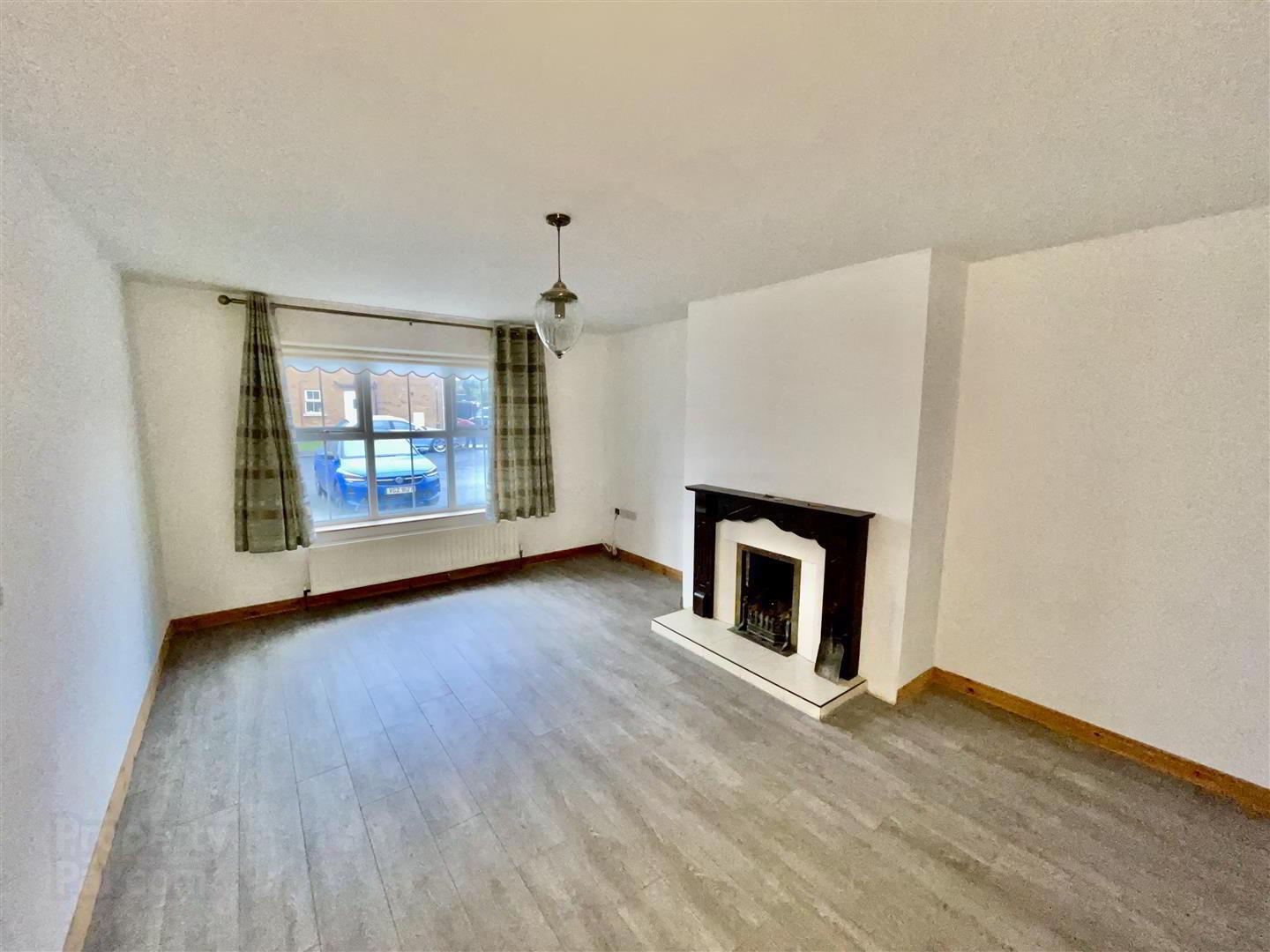


22 Seahaven Drive,
Portavogie, Newtownards, BT22 1FB
3 Bed Townhouse
£850 per month
3 Bedrooms
3 Bathrooms
1 Reception
Property Overview
Status
To Let
Style
Townhouse
Bedrooms
3
Bathrooms
3
Receptions
1
Property Features
Furnishing
Partially furnished
Energy Rating
Broadband
*³
Property Financials
Deposit
£850
Property Engagement
Views All Time
1,283

Features
- Mid Townhouse In Residential Development
- Spacious Living Room, Open Plan Kitchen/Dining Room
- Three Bedrooms, Master With Ensuite
- Family Bathroom And Downstairs W/C
- OFCH And Double Glazed Windows
- Two Parking Spaces And Enclosed Rear Garden
The property offers, entrance hallway, spacious living room with feature fireplace, open plan kitchen/dining room with double patio doors into the rear garden and downstairs w/c. On the first floor, there are three bedrooms, master with ensuite shower room and family bathroom comprising of white suite. Additionally, the property is oil fired central heating and has double glazed windows.
Externally, to the front of the property there are two car parking spaces and a fully enclosed garden to the rear. This property attracts a wide variety of clients from working professionals, to families to downsizers alike.
Early viewing recommended!
- Accommodation Comprises
- Hall
- Wood laminate flooring.
- Living Room 3.70 x 5.40 (12'1" x 17'8")
- Open fireplace with tiled hearth, surround and wooden mantle, wood laminate flooring.
- W/C
- White suite comprising, wall mounted wash hand basin with mixer tap and tile splashback, low flush w/c and extractor fan.
- Kitchen/Dining Room 3.18 x 5.90 (10'5" x 19'4")
- Range of high and low level units, wood laminate work surfaces, integrated oven, four ring electric hob, single stainless steel sink with mixer tap and drainer, fridge/freezer, plumbed for washing machine, part tiled walls, wood laminate floor, space for dining, double patio doors into enclosed rear garden.
- First Floor
- Landing
- Hot press and storage.
- Bedroom 1 3.93 x 3.46 (12'10" x 11'4")
- Double bedroom with wood laminate flooring.
- Ensuite Shower Room
- White suite comprising, shower enclosure, wall mounted overhead power shower, glass door, pedestal wash hand basin with mixer tap and tile splashback, low flush w/c, extractor fan, part tiled walls.
- Bedroom 2 2.73 x 3.17 (8'11" x 10'4")
- Double bedroom, wood laminate flooring and built in storage.
- Bedroom 3 2.31 x 3.17 (7'6" x 10'4")
- Wood laminate flooring and built in storage.
- Bathroom
- White suite comprising, panelled bath with mixer tap and shower attachment, pedestal wash hand basin with mixer tap and tile splashback, low flush w/c, partially tiled walls, extractor fan.
- Outside
- Front - Two car parking spaces.
Rear - Fully enclosed garden, stoned flowerbeds with shrubs and hedging, tarmac path, gate for bin access, oil fired boiler, oil tank, outside tap and light.



