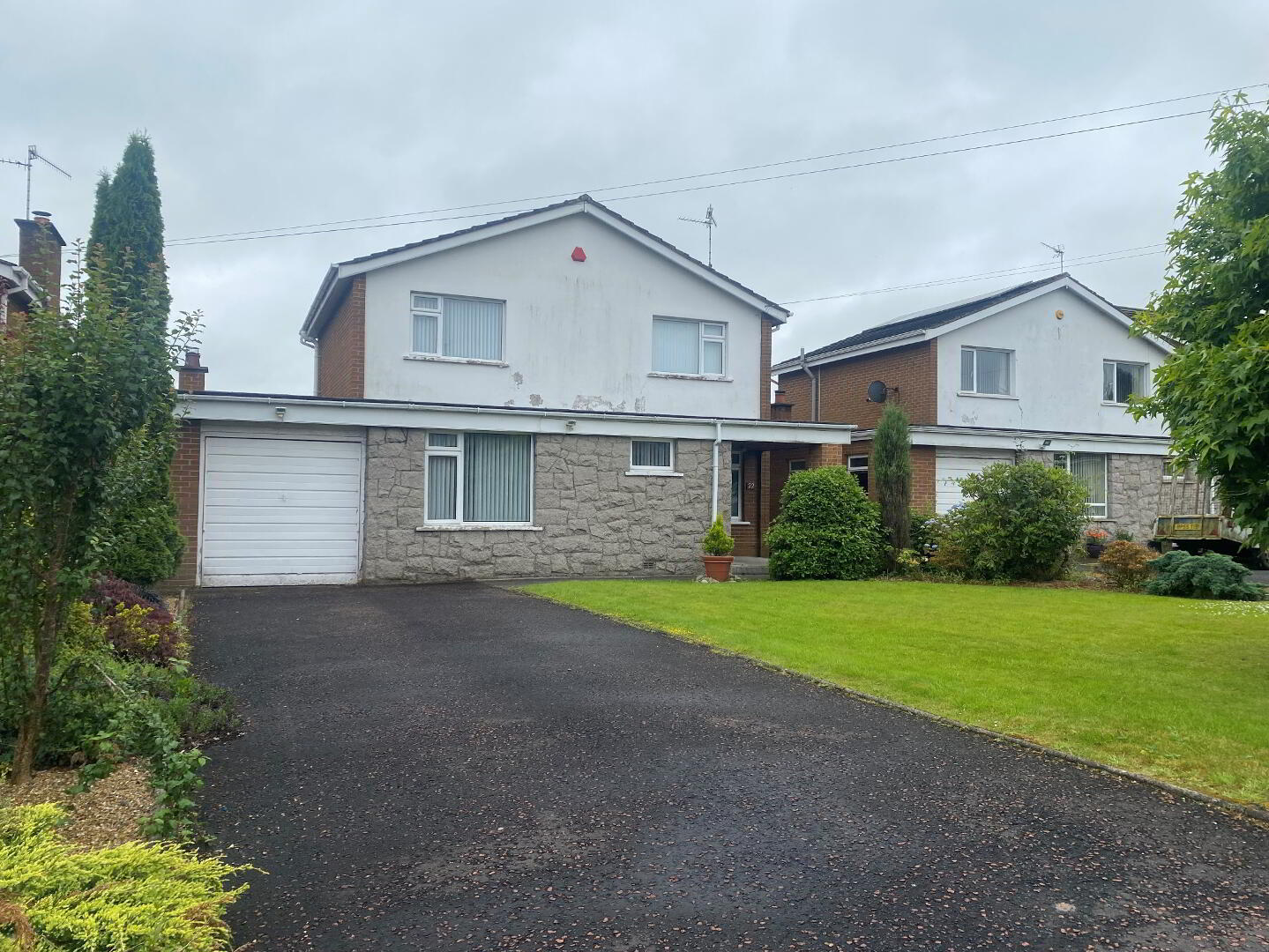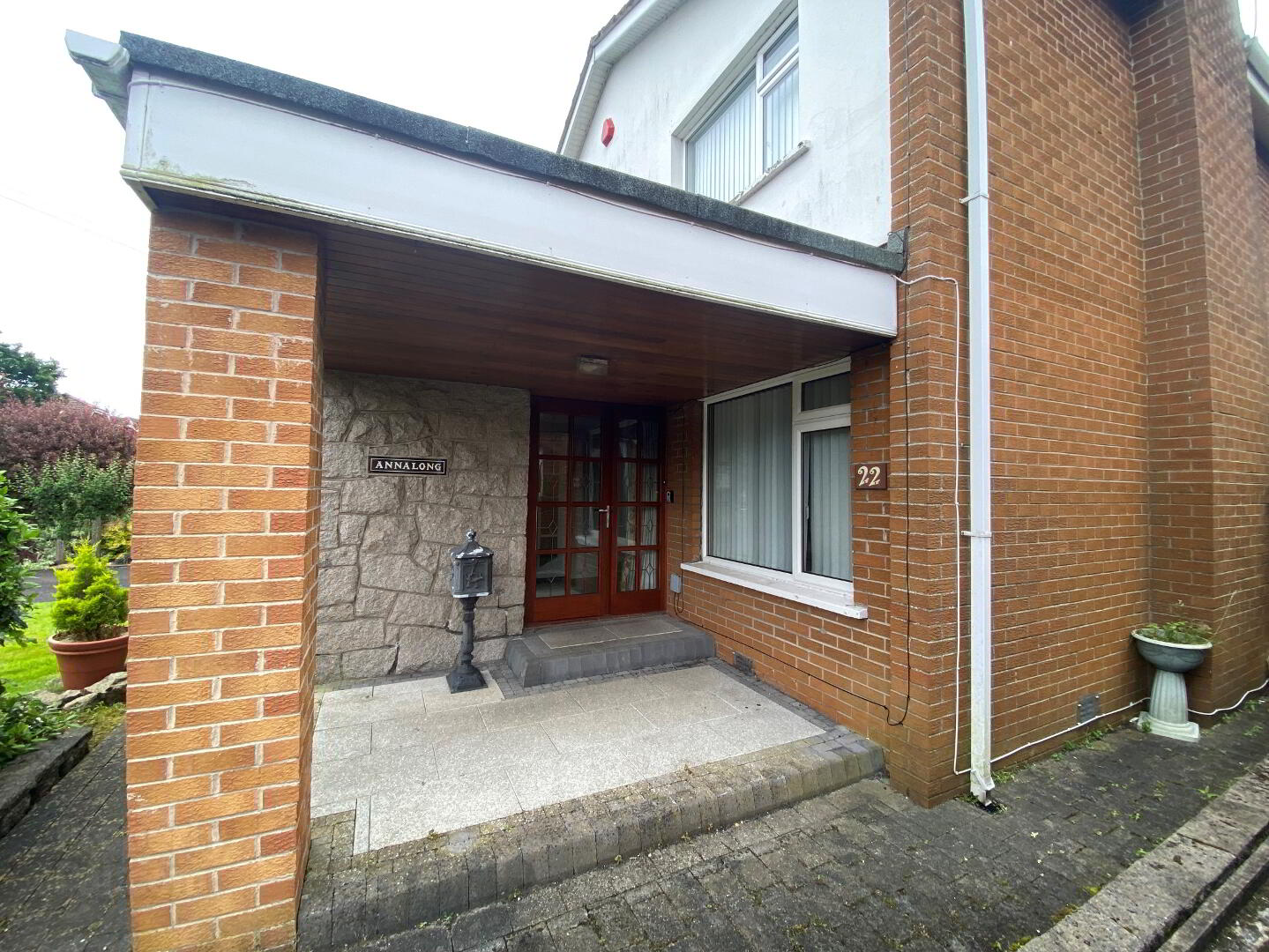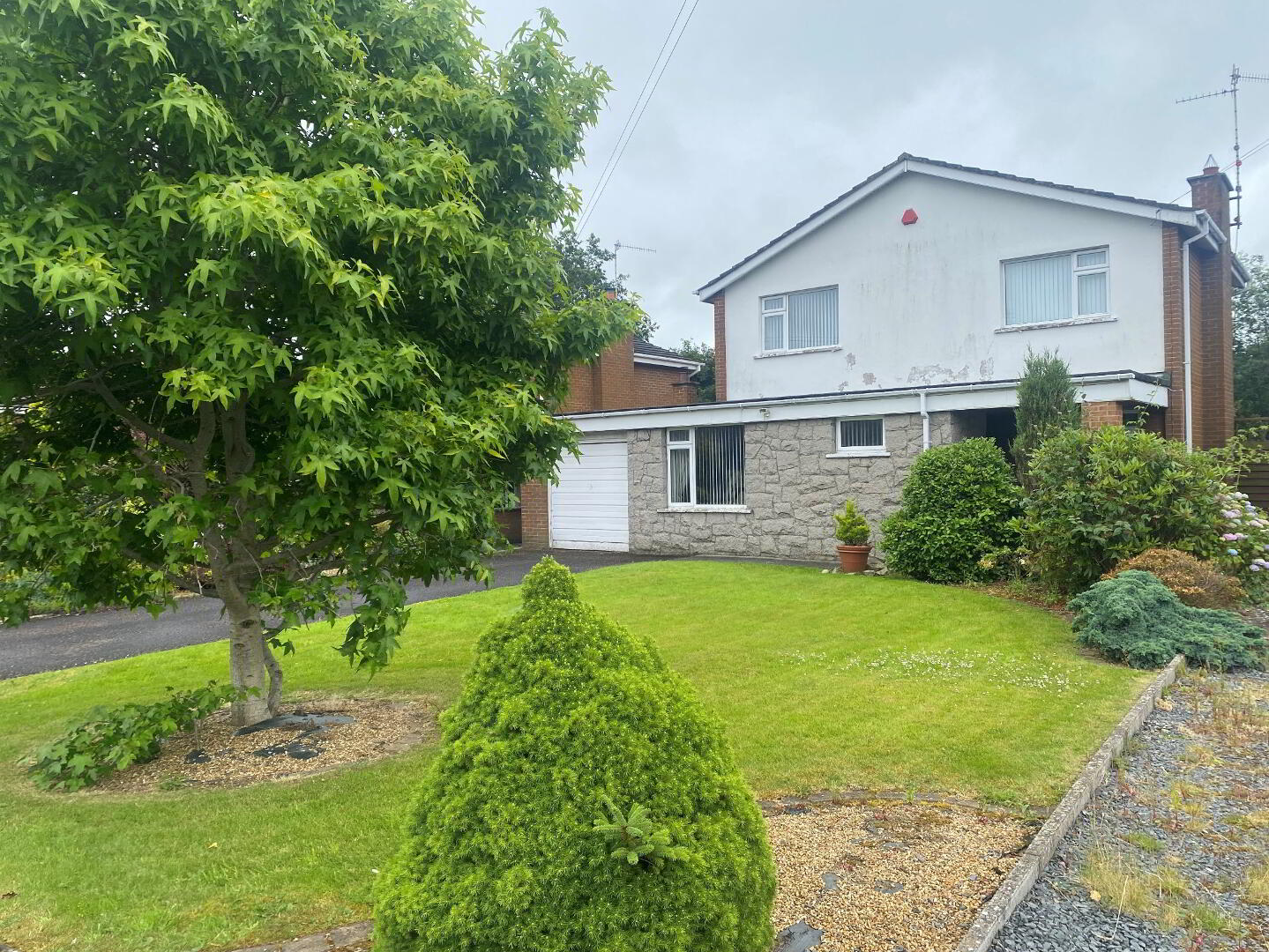


22 Sandhill Park,
Lurgan, BT66 7AX
4 Bed Detached House
Sale agreed
4 Bedrooms
2 Bathrooms
3 Receptions
Key Information
Status | Sale agreed |
Style | Detached House |
Bedrooms | 4 |
Bathrooms | 2 |
Receptions | 3 |
Tenure | Not Provided |
EPC | |
Heating | Oil |
Broadband | Highest download speed: 900 Mbps Highest upload speed: 110 Mbps *³ |
Price | Last listed at Asking Price £179,950 |
Rates | £1,314.17 pa*¹ |
 | This property may be suitable for Co-Ownership. Before applying, make sure that both you and the property meet their criteria. |

This detached property in Sandhill Park is in the sought after area of Upper Toberhewny Lane, just off the Gilford Road of Lurgan. This home consists of living room with open fire, lounge/dining room, kitchen with dining area, sun room, downstairs WC, upstairs bathroom, 4 bedrooms & attached garage. Shops, schools, parks & all local amenities are all within walking distance together with bus & train stops.
The gardens are beautifully manicured with arrays of plants shrubs & trees are fully enclosed and have paved patio areas for your outside dining.
This family home needs to be seen to be appreciated.
Description
Living Room with open fire
Fitted Kitchen
Lounge/ Dining Room
Sun Room
Four first floor Bedrooms
First floor Family Bathroom
Attached Garage
Oil fired central heating
uPVC double glazed windows in white frames
GROUND FLOOR
PORCH
Paved porch with outside light, stone feature wall and tongue and groove ceiling, timber double glazed front door and glazed side panel.
HALLWAY
2.19m x 1.80m (7' 2" x 5' 11") Wood laminate flooring, double panel radiator, telephone point, ceiling cornice, wall light, staircase to first floor.
WC
2.06m x 0.94m (6' 9" x 3' 1") 2 piece white suite comprising, low flush w.c., vanity unit incorporating wash hand basin, single panel radiator, pvc walls and ceiling.
LIVING ROOM
6.29m x 3.83m (20' 8" x 12' 7") Wood laminae flooring, 2 double panel radiator, brick fireplace with granite hearth, timber mantle, wall mount for TV, shelving, wall light, ceiling cornice, centre rose, sliding double glazed patio doors to .............
SUNROOM
4.13m x 3.44m (13' 7" x 11' 3") Tiled flooring, 2 double panel radiator, tongue and groove ceiling with spotlights, double glazed patio doors to paved patio area.
KITCHEN
3.82m x 3.03m (12' 6" x 9' 11") Range of high and low level units in pine, one and half stainless steel sink unit with mixer tap, integrated hob and oven with built-in extractor fan over, space for fridge/freezer and dishwasher, tongue and groove ceiling, spot lights, double panel radiator, tiled flooring, fully tiled walls, storage cupboard with light and shelving, timber glazed door to rear.
LOUNGE/DINING
6.70m x 2.94m (22' 0" x 9' 8") Wood laminate flooring, 2 double panel radiator, ceiling rose, ceiling cornice, facilities for wall mounted TV.
ATTACHED GARAGE
5.57m x 2.72m (18' 3" x 8' 11") Boiler housing, washing machine facilities, light and power, up and over door, electricity housing.
FIRST FLOOR
LANDING
3.33m x 0.89m (10' 11" x 2' 11") Wall light, access to loft via ladder
BATHROOM
3.03m x 1.76m (9' 11" x 5' 9") 4 piece whit suit comprising low flush w.c, bidet, vanity mirror over unit incorporating wash hand basin, walk-in shower unit with 'Mira Vigour' shower unit, single panel radiator, tongue and groove ceiling, spot lighting hotpress with tank and shelving.
BEDROOM 1
3.14m x 2.48m (10' 4" x 8' 2") Carpet flooring, single pane radiator, built-in mirrored robes, wall light, ceiling cornice built in robe with shelving
BEDROOM 2
2.04m x 2.74m (6' 8" x 9' 0") Carpet flooring, ceiling cornice, single pane radiator, walk-in robe with shelving.
BEDROOM 3
3.92m x 3.28m (12' 10" x 10' 9") Carpet flooring, ceiling cornice, single panel radiator, range of built-in robes.
BEDROOM 4
3.03m x 2.17m (9' 11" x 7' 1") Carpet flooring, ceiling cornice, single panel radiator, range of built-in robes.
EXTERIOR
GARDENS
Front with tarmac driveway to garage, garden laid in lawn with mature plants trees, and shrubs, brick paved pathway and front step.
Rear garden raised with paved patio area and brick built borders with mature plants tees, and shrubs. Brick paved steps down to garden laid in lawn. Fully enclosed with timber fencing and trees, large garden shed, upvc oil tank.



