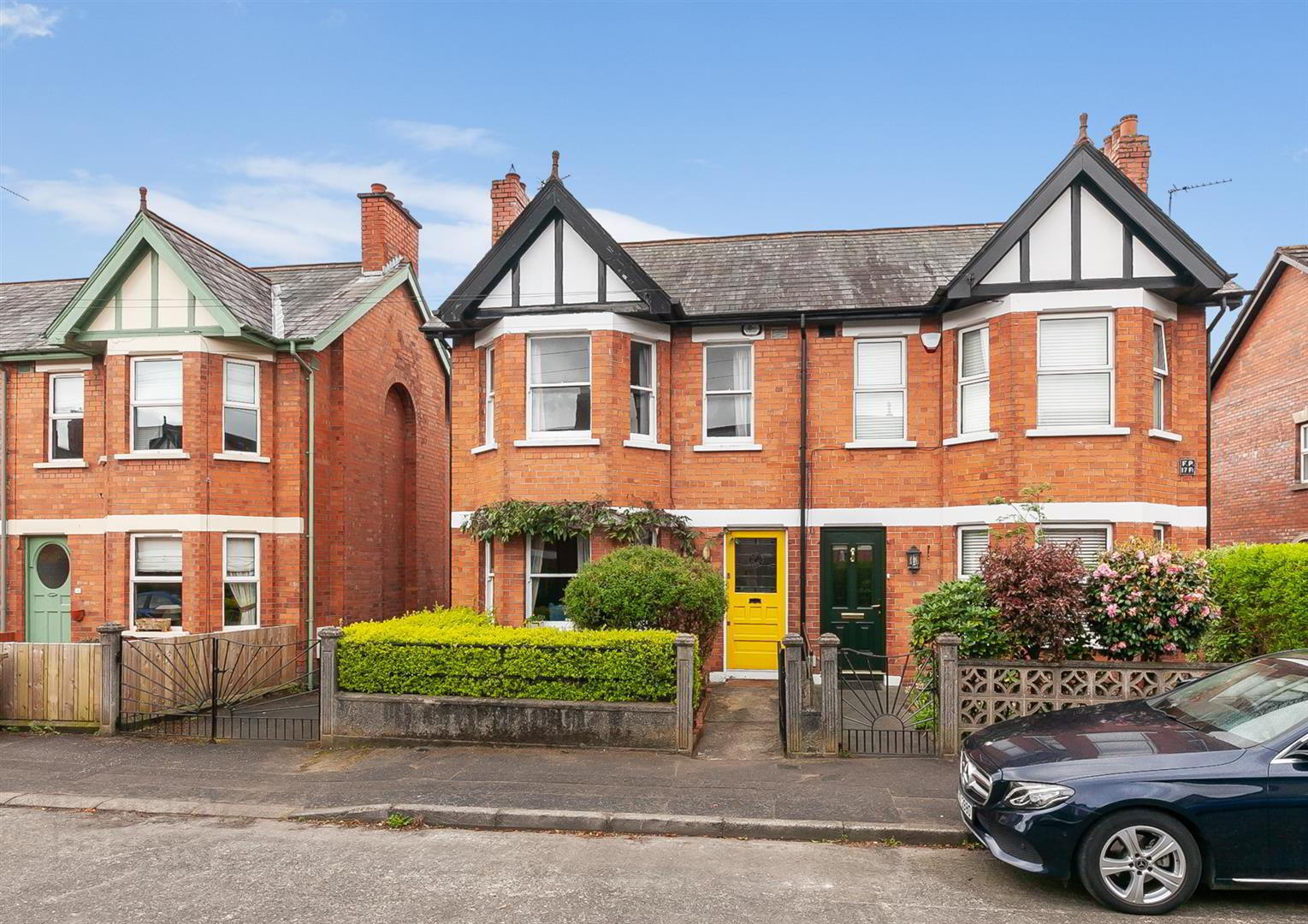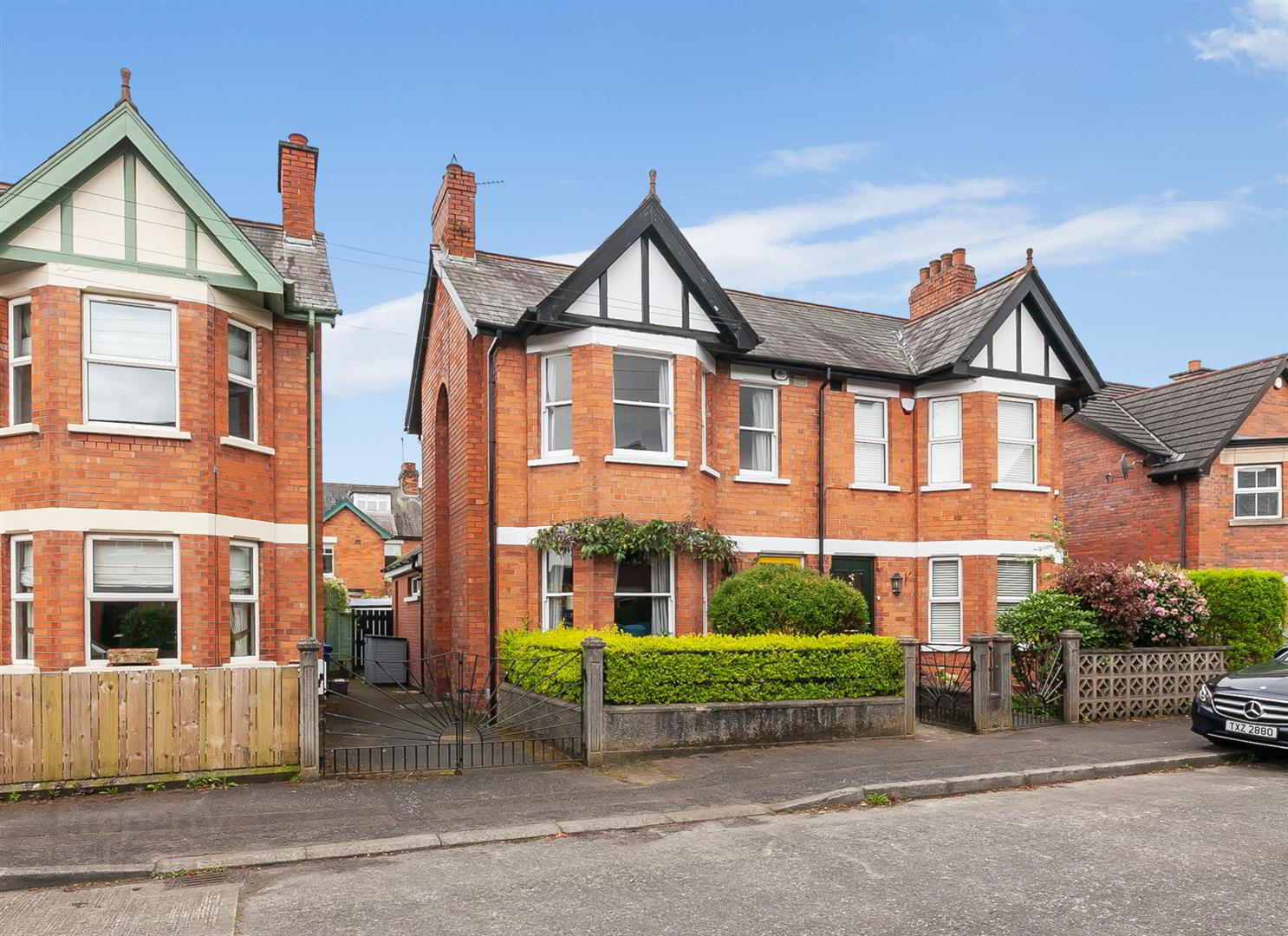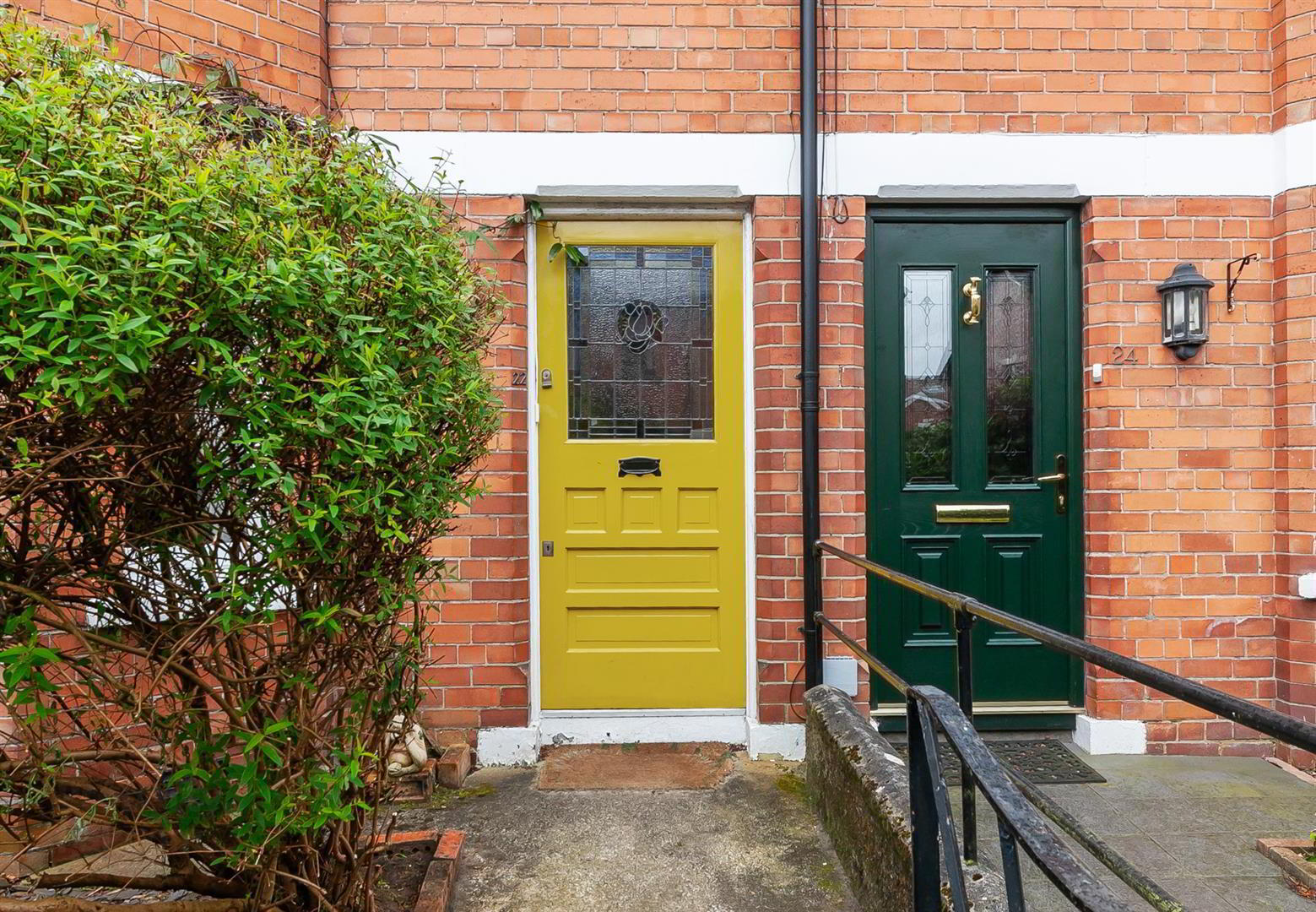


22 Rosetta Drive,
Upper Ormeau, Belfast, BT7 3HL
2 Bed Semi-detached House
Sale agreed
2 Bedrooms
1 Bathroom
2 Receptions
Property Overview
Status
Sale Agreed
Style
Semi-detached House
Bedrooms
2
Bathrooms
1
Receptions
2
Property Features
Tenure
Freehold
Energy Rating
Broadband
*³
Property Financials
Price
Last listed at Asking Price £299,950
Rates
£1,865.09 pa*¹
Property Engagement
Views Last 7 Days
81
Views Last 30 Days
304
Views All Time
18,174

Features
- Extended Semi Detached Home
- Two Bedrooms Plus Study Area
- Lounge Open Plan to Additional Living Room
- Fantastic Kitchen Dining Living Area
- Downstairs shower w/c
- Utility Area
- Bathroom Suite With Separate Shower On First Floor
- Gas Heating
- Shared Driveway
- Enclosed Rear Gardens
For those who love the outdoors, Cherryvale playing fields offer a picturesque setting for leisurely strolls or outdoor activities. And with leading primary and post-primary schools in the vicinity, this property is perfect for those with a young family.
With excellent transport links to Belfast city centre, commuting is a breeze, making this location ideal for professionals working in the city.
The accommodation comprises lounge open plan to additional living room, a bright, extended kitchen, dining, living area to rear, providing a spacious and versatile layout for entertaining guests, downstairs w/c / utility area, whilst on the first floor there are two bedrooms, study area overlooking the kitchen and large bathroom suite with free standing claw foot bath and separate shower cubicle. Outside there is a shared driveway to the front and enclosed rear garden laid in lawn.
An excellent home in superb location.
- Entrance Hall
- Hardwood stained glass panelled front door to entrance hall. Timber flooring.
- Lounge 3.81m x 3.12m (12'6 x 10'3)
- (into bay) Tiled fire-place with wooden surround housing an open fire. Floorboards sanded and varnished. Open to:
- Living Room 3.73m x 3.05m (12'3 x 10'0)
- Cast iron fire-place. Floor boards sanded and stained. Bi folding doors providing access to extended kitchen/dining.
- Kitchen/Dining/Living 5.49m x 4.65m (18'0 x 15'3)
- At widest points. Excellent range of Shaker style kitchen units with granite work tops, plumbed for American style fridge freezer, 1 1/2 bowl stainless steel sink unit with mixer taps, slim line dish-washer.
Centre island with matching granite work tops, Part tiled walls. Spot-lights. Tiled flooring. Pvc patio doors with glazed side panels providing access to rear garden. - Utility Area
- Plumbed for washing machine
- Down-stairs Shower Suite
- Comprising walk in shower cubicle with Mira shower unit, wash hand basin with mixer taps, low flush w.c Fully tiled walls. Tiled flooring.
- First Floor
- Bedroom One 4.95m x 3.71m (16'3 x 12'2)
- (into bay) Floor boards sanded and stained. Tiled fireplace with wooden mantle.
- Bedroom Two 3.05m x 3.05m (10'0 x 10'0)
- Floor boards sanded & painted.
- Study Area
- From the landing access leads to study area, that overlooks kitchen / dining and in turn leads to bathroom suite.
- White Bathroom Suite
- Comprising free standing cast iron roll top bath, Duravit sink unit with mixer taps, low flush w.c Separate corner shower cubicle with chrome drench head shower fitting. Part tiled walls, Spot-lights.
- Outside Front
- Front garden area bordered by mature hedging.
Shared driveway giving access to rear. - Outside Rear
- Flagged patio area and garden laid in lawn, bordered by timber fencing.



