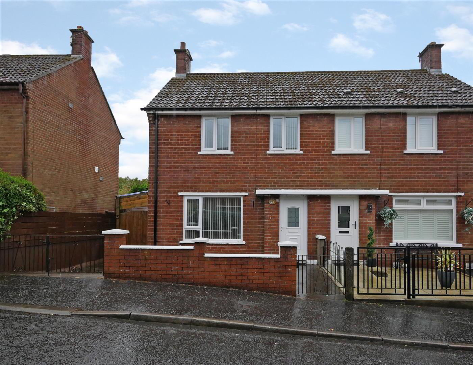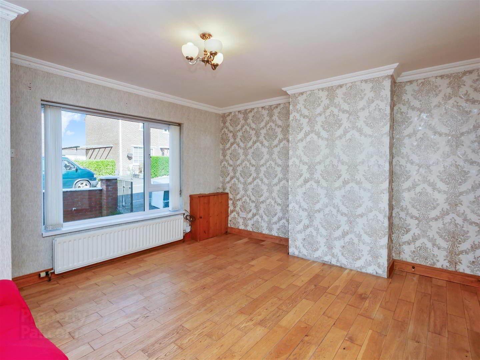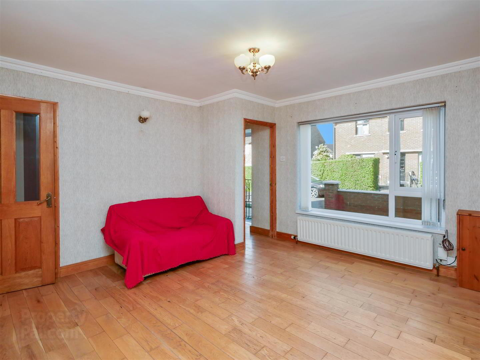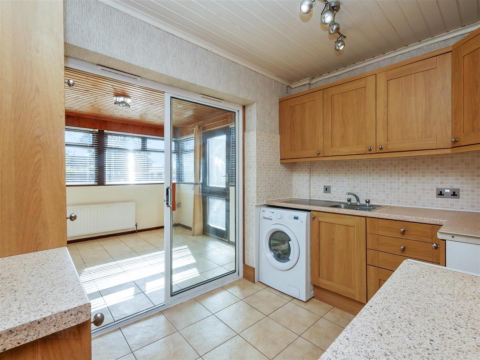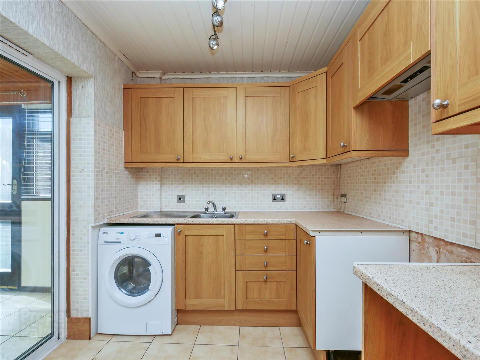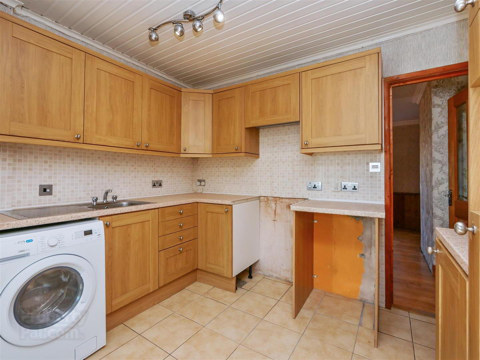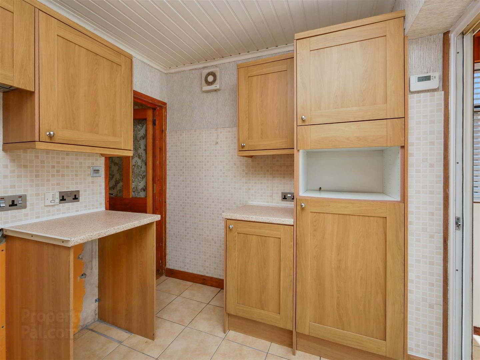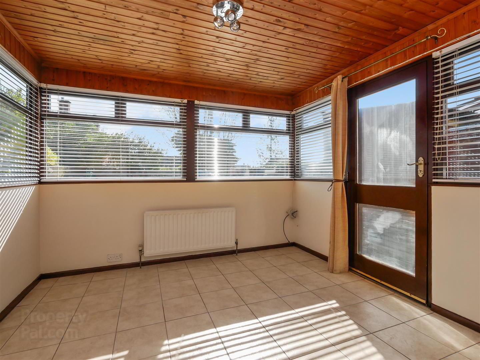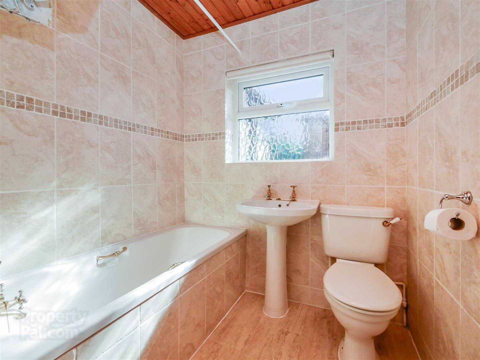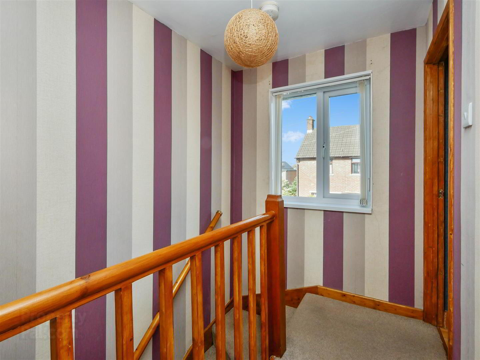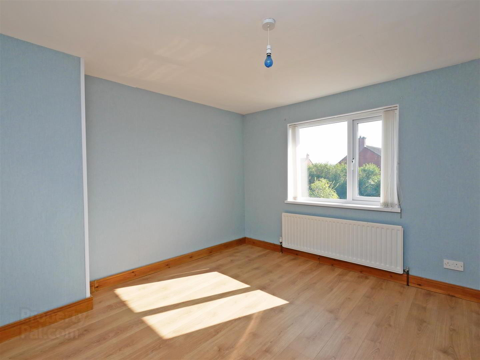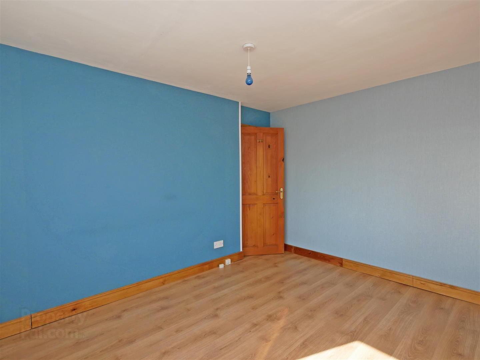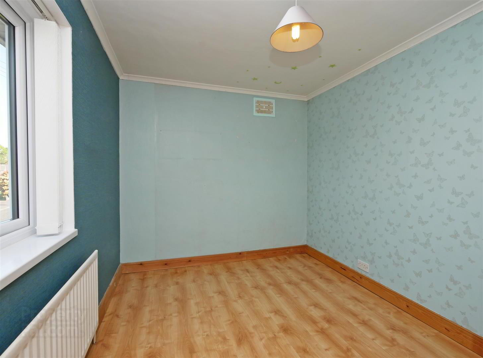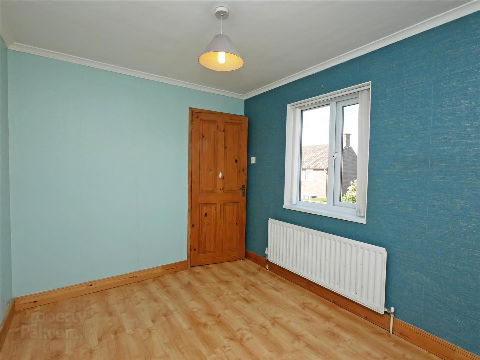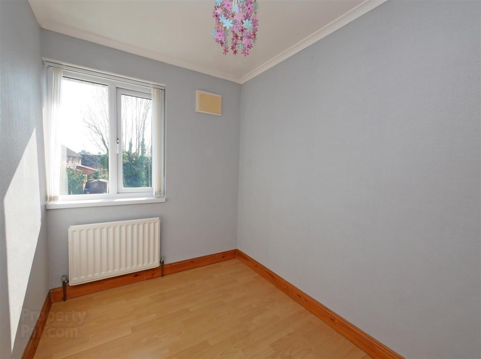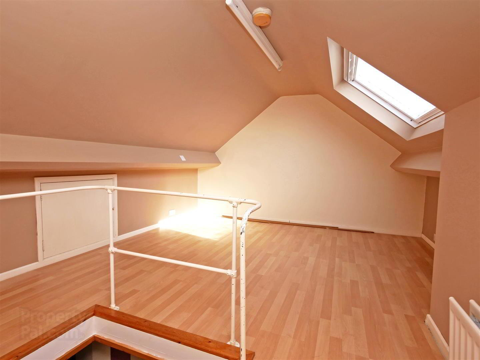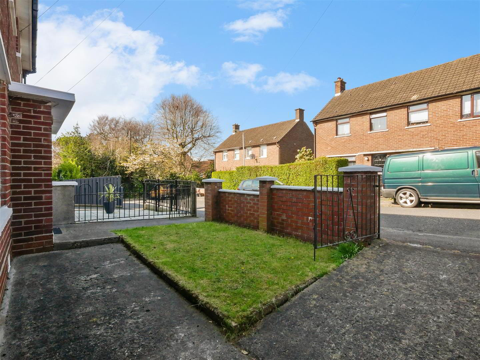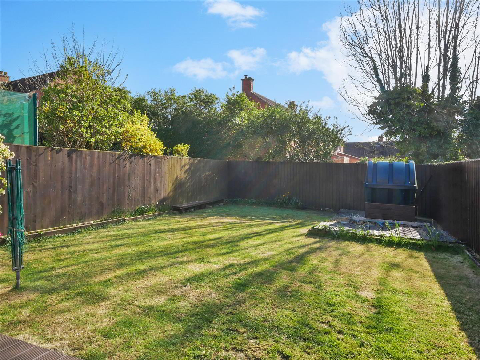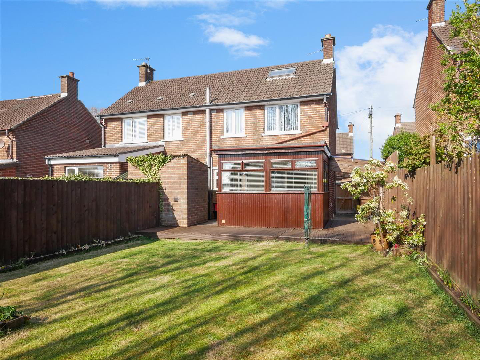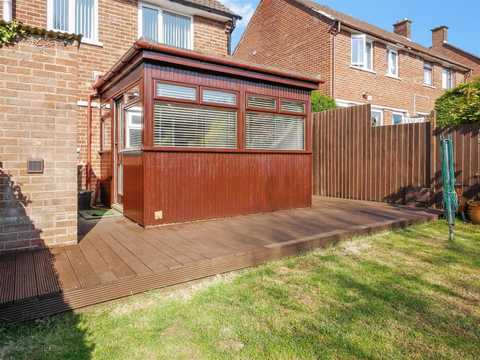22 Rogers Park,
Newtownbreda, Belfast, BT8 7BX
3 Bed Semi-detached House
Asking Price £149,950
3 Bedrooms
1 Bathroom
2 Receptions
Property Overview
Status
For Sale
Style
Semi-detached House
Bedrooms
3
Bathrooms
1
Receptions
2
Property Features
Tenure
Leasehold
Broadband
*³
Property Financials
Price
Asking Price £149,950
Stamp Duty
Rates
£1,000.78 pa*¹
Typical Mortgage
Legal Calculator
In partnership with Millar McCall Wylie
Property Engagement
Views All Time
2,958
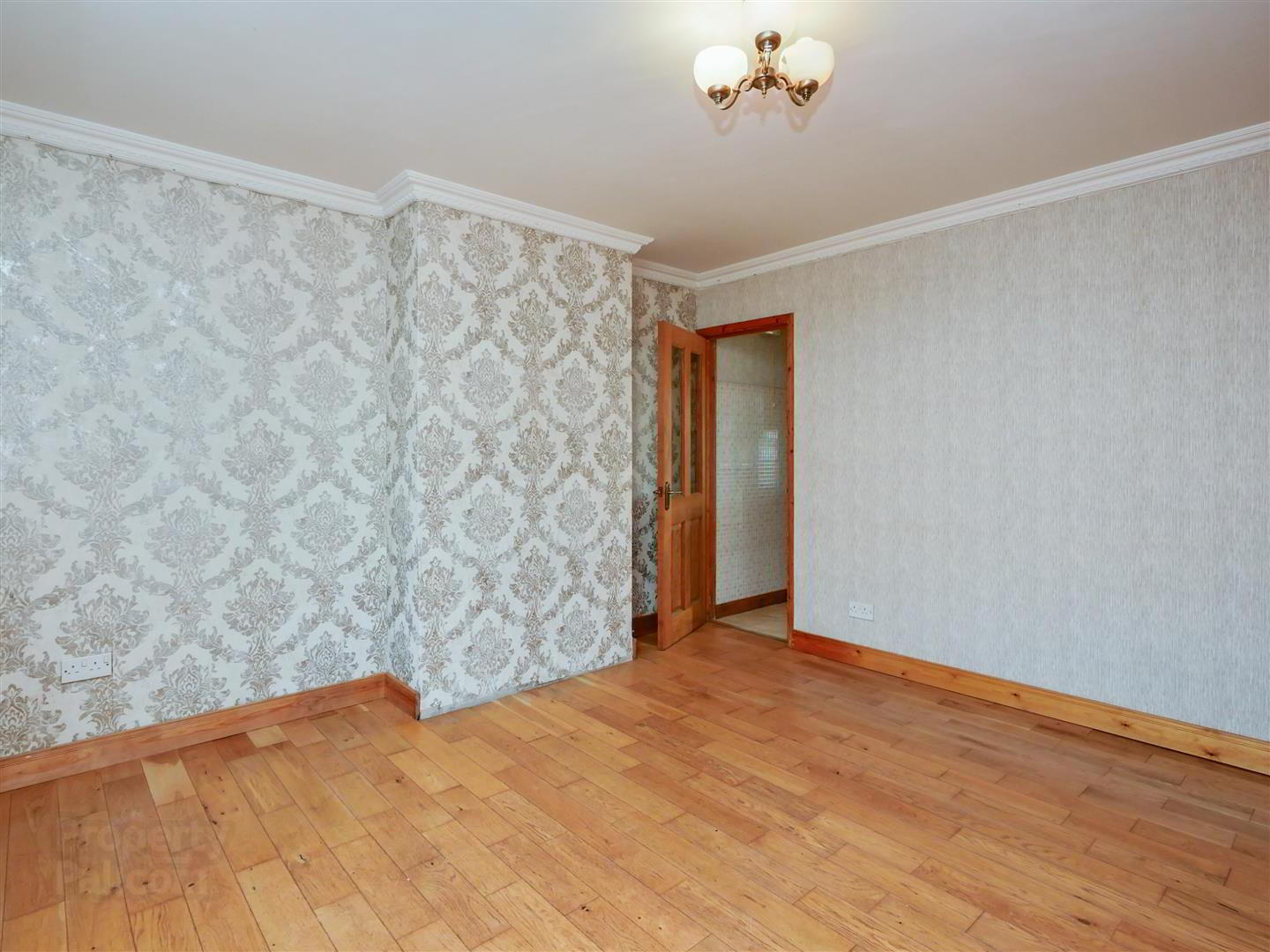
Features
- Well Presented Semi-Detached Home
- Three Good Sized Bedrooms
- Spacious Lounge
- Modern Fitted Kitchen open to:
- Sunroom / Dining Area
- Ground Floor White Bathroom Suite
- Oil Fired Central Heating / Double Glazed
- Generous South Facing Rear Garden with Laid Lawns
- Driveway with Off Street Parking
- Quiet Cul-de-Sac close to many Shops, Parks and Transport links
The property itself comprises of three good sized bedrooms, spacious lounge, a modern fitted kitchen, sunroom, ground floor white bathroom suite and an enclosed south facing rear garden with laid lawns. The property also benefits from oil fired central heating, double glazing and driveway with off street parking.
An excellent home for a first time buyer or young family looking to buy in an quiet and convenient location, but still being close to all the local schools and amenities. This one will surely not sit around for long so be sure to arrange your viewing at your earliest convenience!
- Entrance Hall
- Glazed upvc front door opens onto entrance hall with wooden flooring. Access to under-stair storage.
- Lounge 4.12m x 3.86m (13'6" x 12'7")
- Spacious lounge with wooden flooring
- Modern Fitted Kitchen 3.07m x 2.16m (10'0" x 7'1")
- Modern fitted kitchen with selection of upper and lower level shaker style units complete with formica worktops and stainless steel sink with drainer. Plumbed for washing machine. Part tiled walls and tiled flooring. Patio doors open onto:
- Sunroom / Dining Area 3.18m x 2.93m (10'5" x 9'7")
- Spacious sunroom with tiled flooring which would make an excellent second reception room or dining area. Tiled flooring
- White Bathroom Suite 2.15m x 1.84m (7'0" x 6'0")
- White Bathroom suite comprising of panelled bath with overhanging shower attachment, pedestal wash hand basin and low flush w.c. Built-in storage cupboard. Cream tiled walls and flooring.
- First Floor
- Access to floored roof space.
- Bedroom 1 3.63m x 3.11m (11'10" x 10'2")
- Spacious double bedroom with laminate flooring.
- Bedroom 2 3.25m x 2.50m (10'7" x 8'2")
- Double bedroom with laminate flooring.
- Bedroom 3 2.71m x 1.87m (8'10" x 6'1")
- Single bedroom with laminate flooring. Access to hot press.
- Floored Roof Space
- Floored roof space complete with heating, power and lighting.
- Property Front
- Small garden area with laid lawn and driveway offering off-street parking.
- Enclosed Rear Garden
- Generously sized south facing rear garden with decked area and laid lawns bordered by timber fencing. A perfect space for socialising with friends and entertaining the kids.


